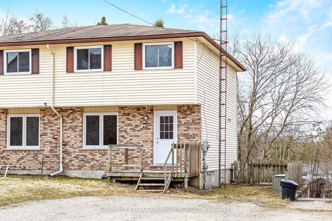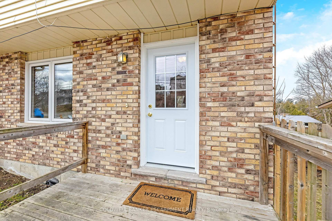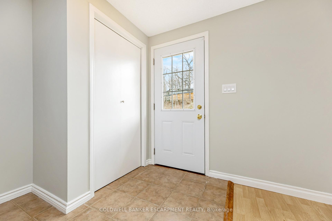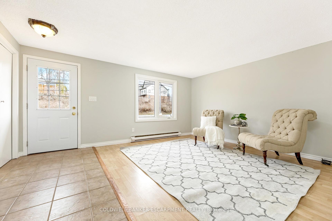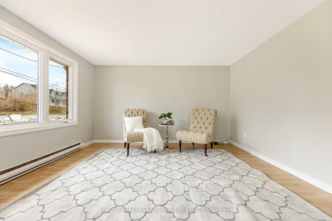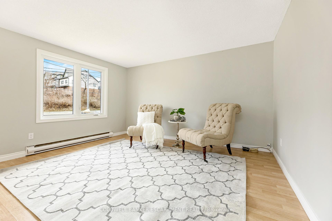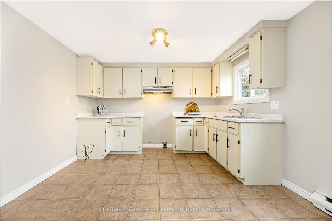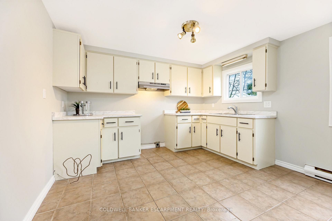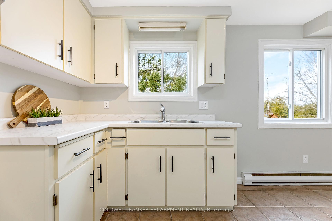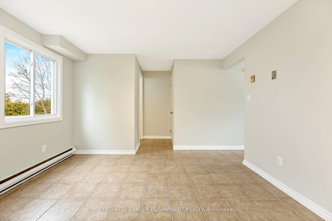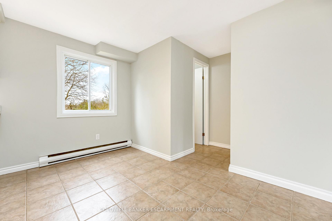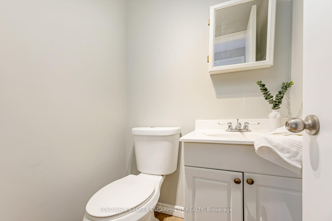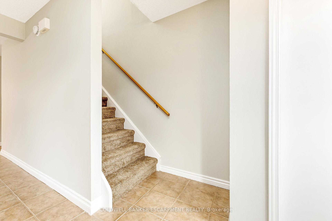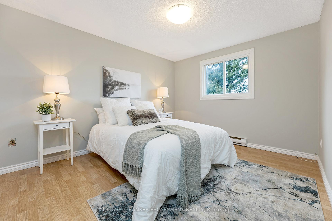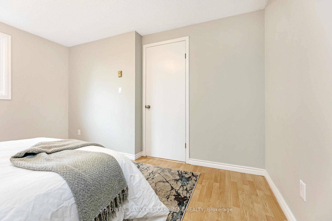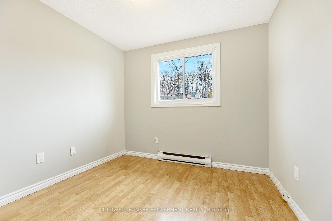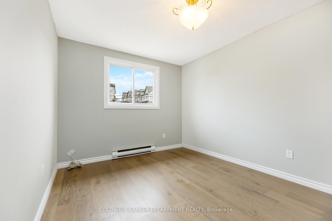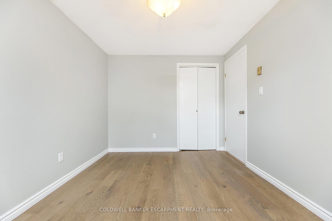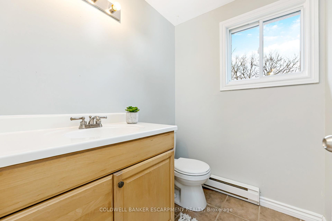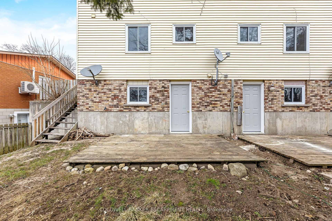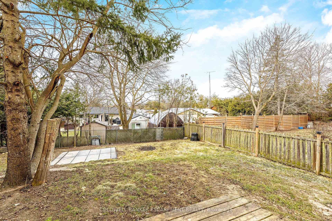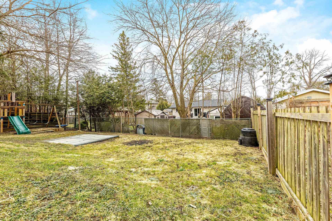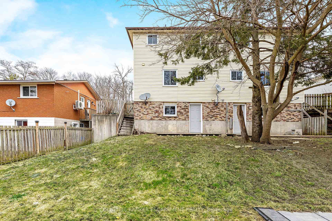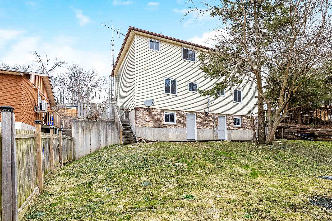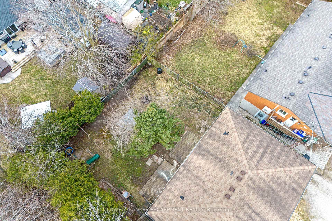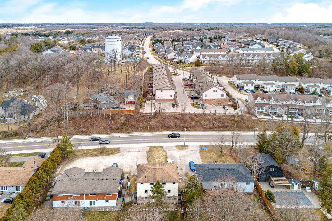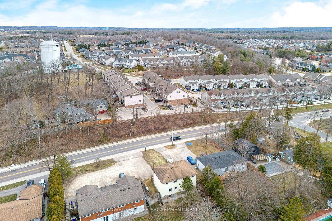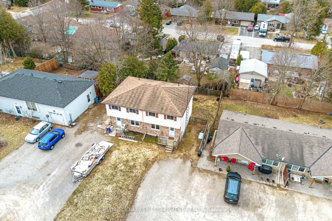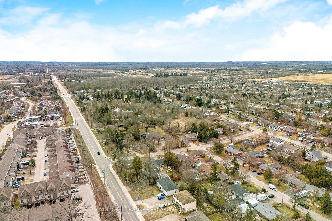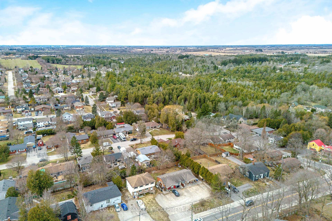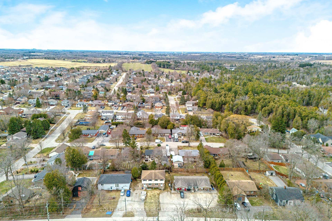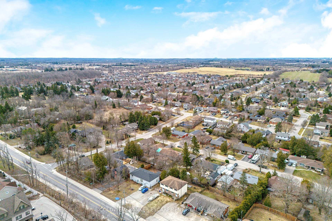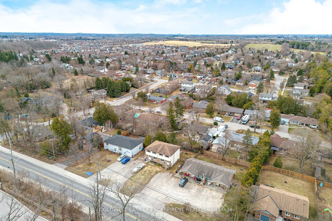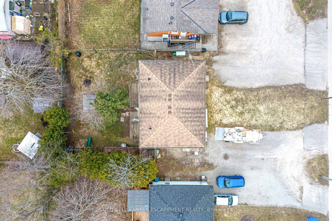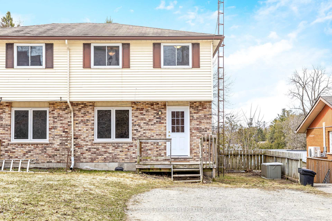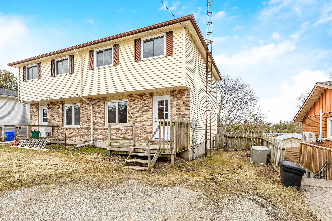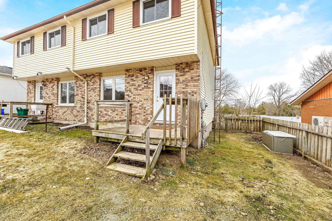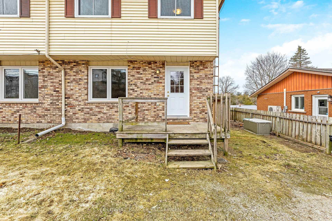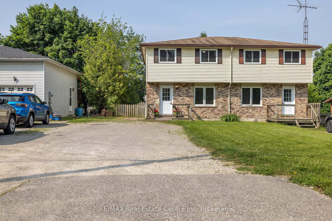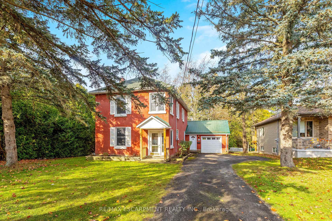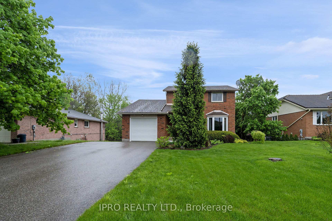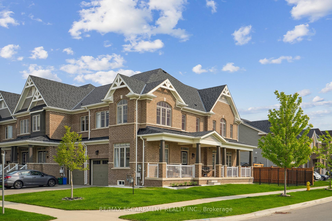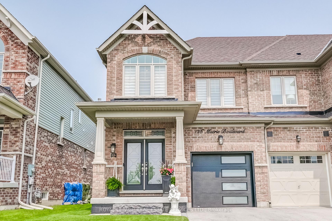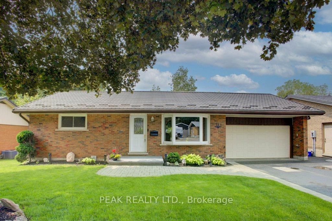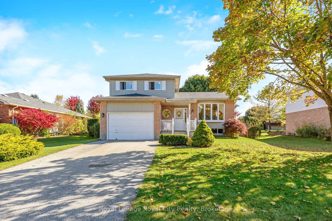Bright and well-laid-out 3-bedroom, 2-bath semi-detached home nestled in the charming community of Rockwood. This home is a fantastic opportunity for first-time buyers, investors, or those looking to downsize. Step inside to find a freshly painted interior with a functional floor plan that includes a spacious eat-in kitchen, large windows, and an abundance of natural light throughout. The unfinished walk-out basement is a standout feature offering plenty of natural light and a bathroom rough-in, making it the perfect space to finish to suit your needs, whether that's a rec room, in-law suite, or home office. Outside, enjoy generous parking with space for multiple vehicles, or guests ideal for growing families or multi-car households. Surrounded by Rockwood's natural beauty, trails, and small-town charm, this home is just a short drive to Acton, Guelph and major routes.
407 Main Street
Rockwood, Guelph/Eramosa, Wellington $649,900Make an offer
3 Beds
2 Baths
1100-1500 sqft
Parking for 6
- MLS®#:
- X12137341
- Property Type:
- Semi-Detached
- Property Style:
- 2-Storey
- Area:
- Wellington
- Community:
- Rockwood
- Taxes:
- $2,940 / 2025
- Added:
- May 07 2025
- Lot Frontage:
- 32.25
- Lot Depth:
- 104.7
- Status:
- Active
- Outside:
- Brick Front,Vinyl Siding
- Year Built:
- Basement:
- Walk-Out,Unfinished
- Brokerage:
- COLDWELL BANKER ESCARPMENT REALTY
- Lot :
-
104
32
- Intersection:
- Main/Frederick
- Rooms:
- Bedrooms:
- 3
- Bathrooms:
- 2
- Fireplace:
- Utilities
- Water:
- Municipal
- Cooling:
- None
- Heating Type:
- Baseboard
- Heating Fuel:
| Living Room | 5.93 x 4.44m Laminate , Picture Window Main Level |
|---|---|
| Kitchen | 2.06 x 4.11m Tile Floor , Overlooks Backyard Main Level |
| Breakfast | 2.5 x 4.11m Tile Floor , 2 Pc Bath Main Level |
| Primary Bedroom | 3.33 x 3.96m Laminate Second Level |
| Bedroom 2 | 2.81 x 3.77m Laminate Second Level |
| Bedroom 3 | 2.68 x 2.72m Laminate Second Level |
Sale/Lease History of 407 Main Street
View all past sales, leases, and listings of the property at 407 Main Street.Neighbourhood
Schools, amenities, travel times, and market trends near 407 Main StreetSchools
4 public & 4 Catholic schools serve this home. Of these, 8 have catchments.
Parks & Rec
3 playgrounds, 2 trails and 3 other facilities are within a 20 min walk of this home.
Transit
Street transit stop less than a 3 min walk away. Rail transit stop less than 9 km away.
Want even more info for this home?
