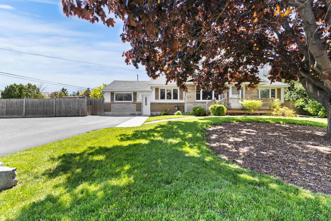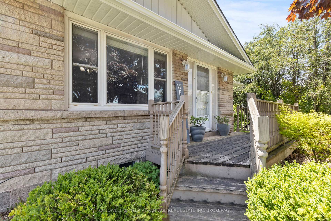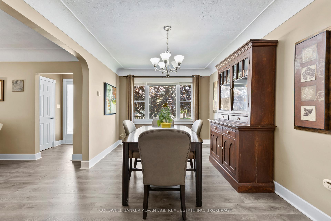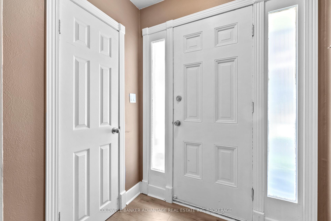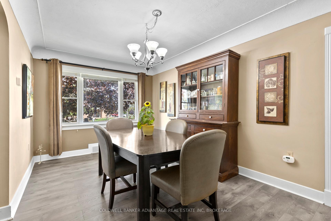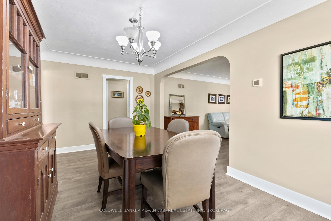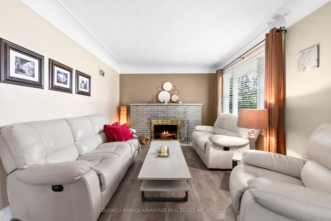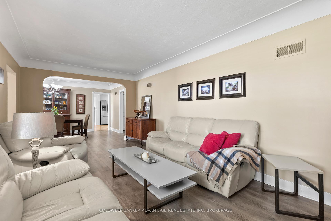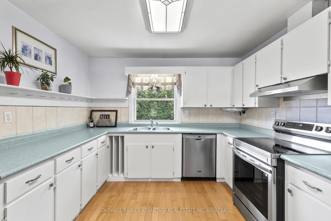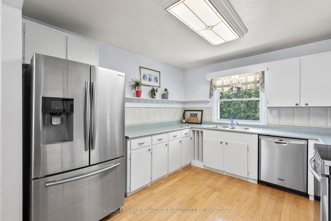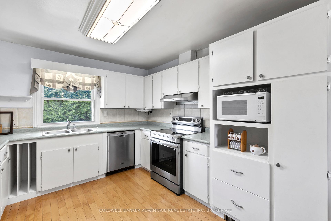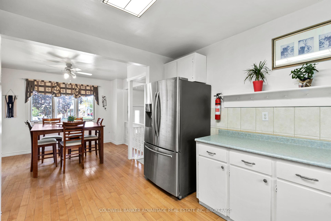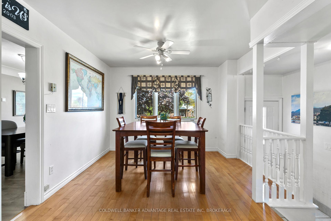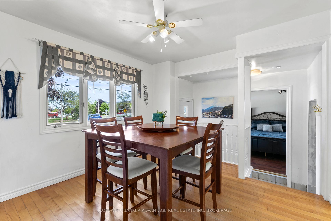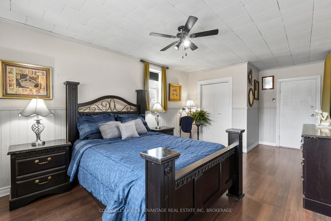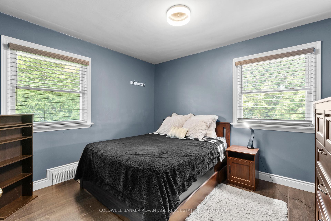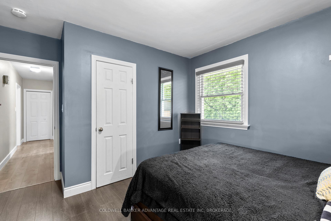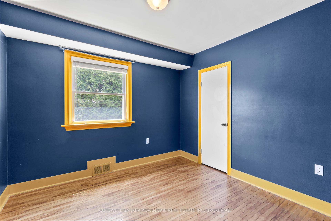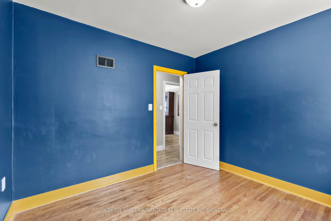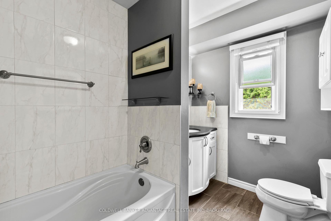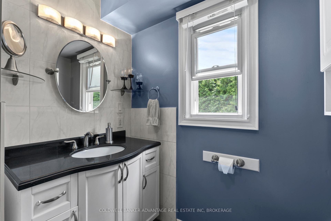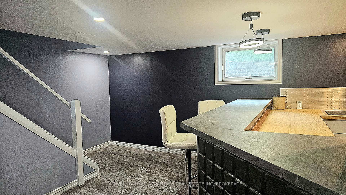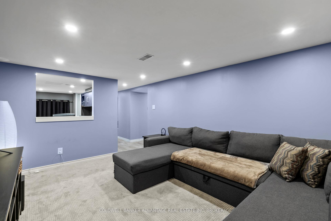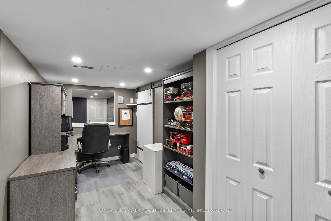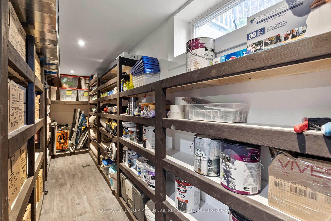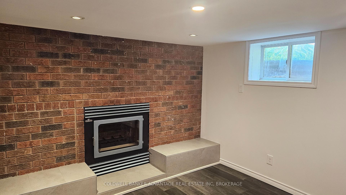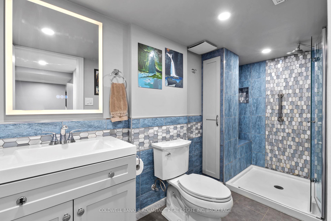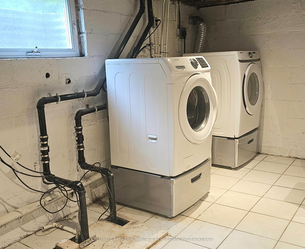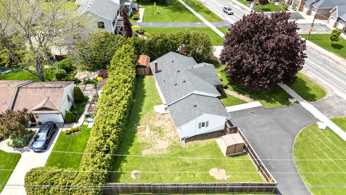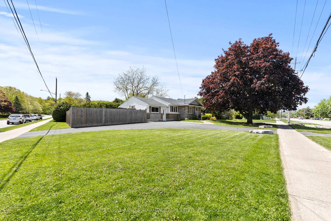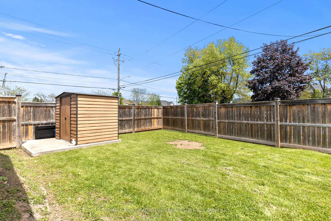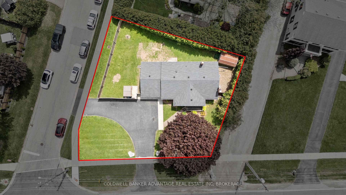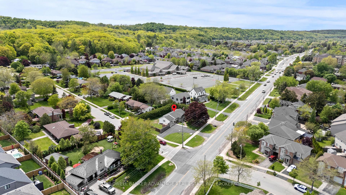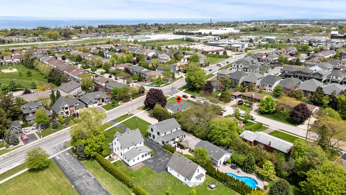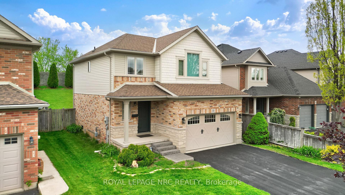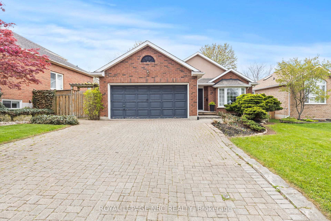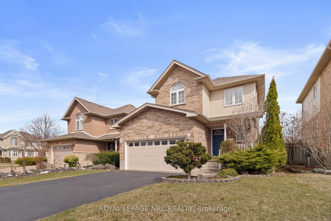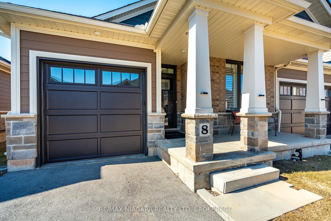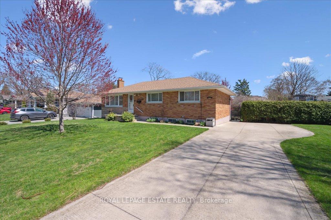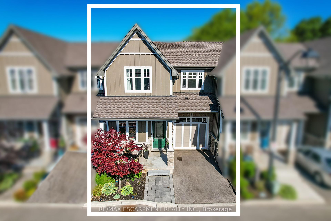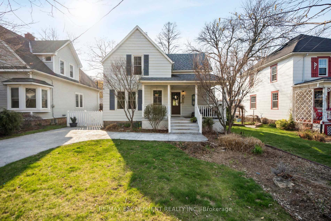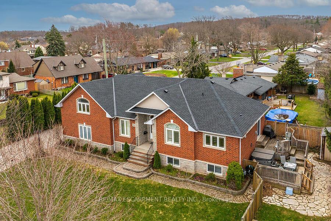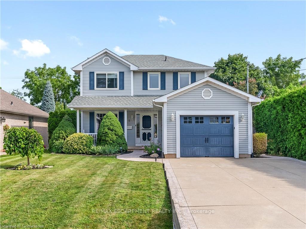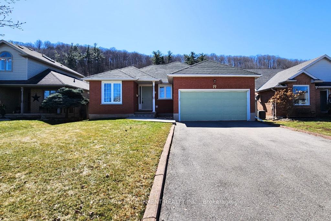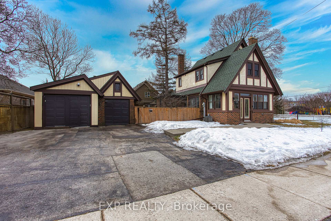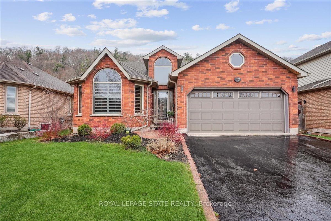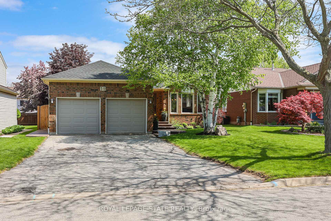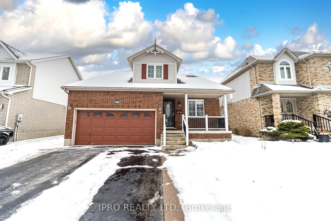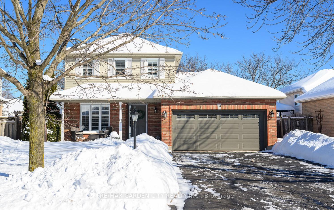Welcome to 302 Main Street East, Grimsby! This bright & inviting home offers loads of natural light & a functional layout perfect for families or multi-generational living. With in-law suite potential, this property provides flexibility for extended family or rental income. The main floor features 3 bedrooms & spacious bathroom, while the fully finished basement features an additional bedroom & tiled bathroom. This makes it ideal for guests, in-laws, or rental opportunities. Situated just under 2 minutes to the QEW, & close to schools & local parks, the location is perfect for commuters & families alike. The large circular driveway provides ample parking for residents & guests .The kitchen comes fully equipped, & all major appliances are included with the purchase: fridge, stove, hood range, & dishwasher. So, you can move in & start cooking right away. In the basement, you'll find plenty of storage, including a dedicated room with custom shelving, plus a spacious utility room that houses the washer & dryer (included in purchase). There's also a second fridge located in the basement bar area, which is also included for the buyer. Enjoy peace of mind with a rented furnace, air conditioning, & hot water tank eliminating the worry of costly repairs or replacements. Your affordable monthly rental fee ensures these essential systems are maintained & running efficiently year-round. Don't miss this fantastic opportunity to own a versatile, well-located home in the heart of Grimsby!
Kitchen: built in dishwasher, fridge, stove. In basement: Bar area fridge. Laundry washing machine & dryer.
