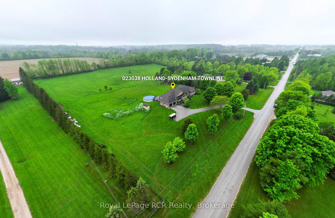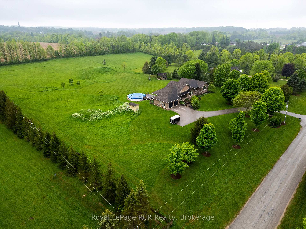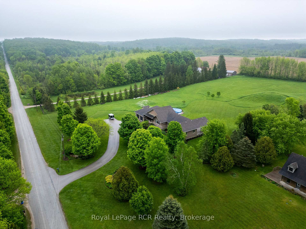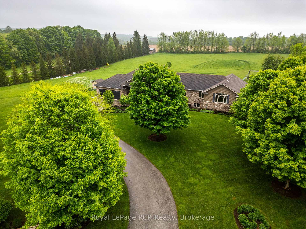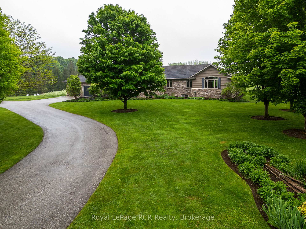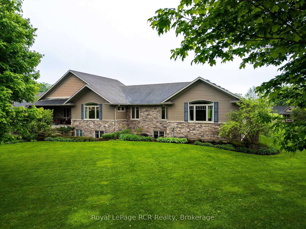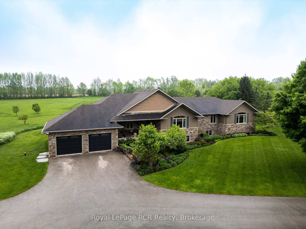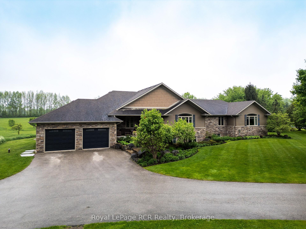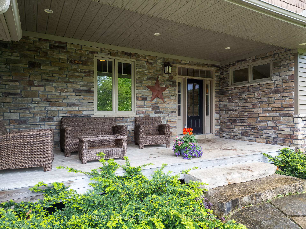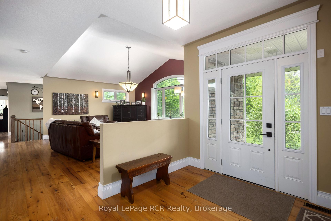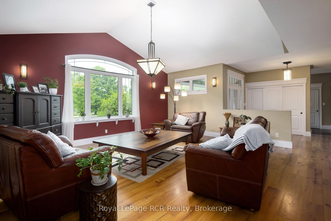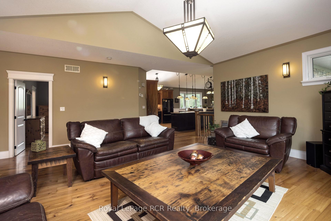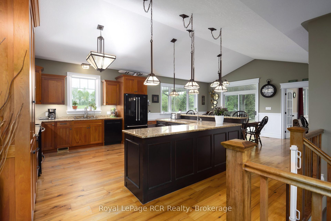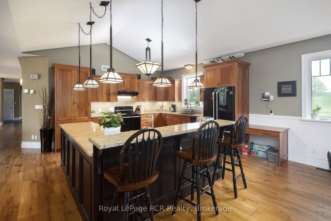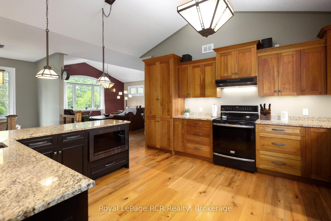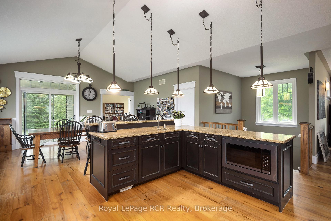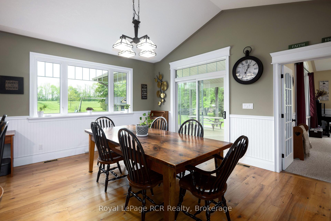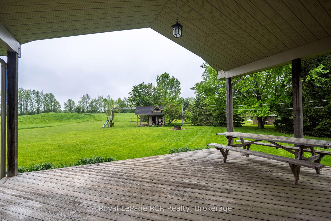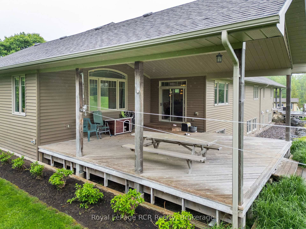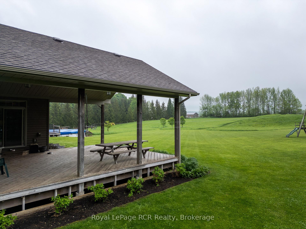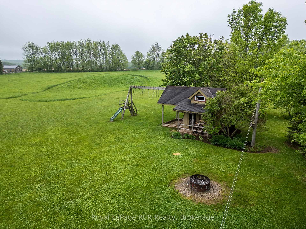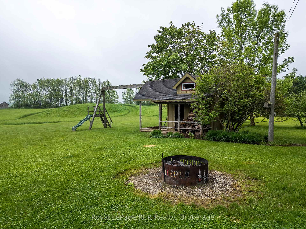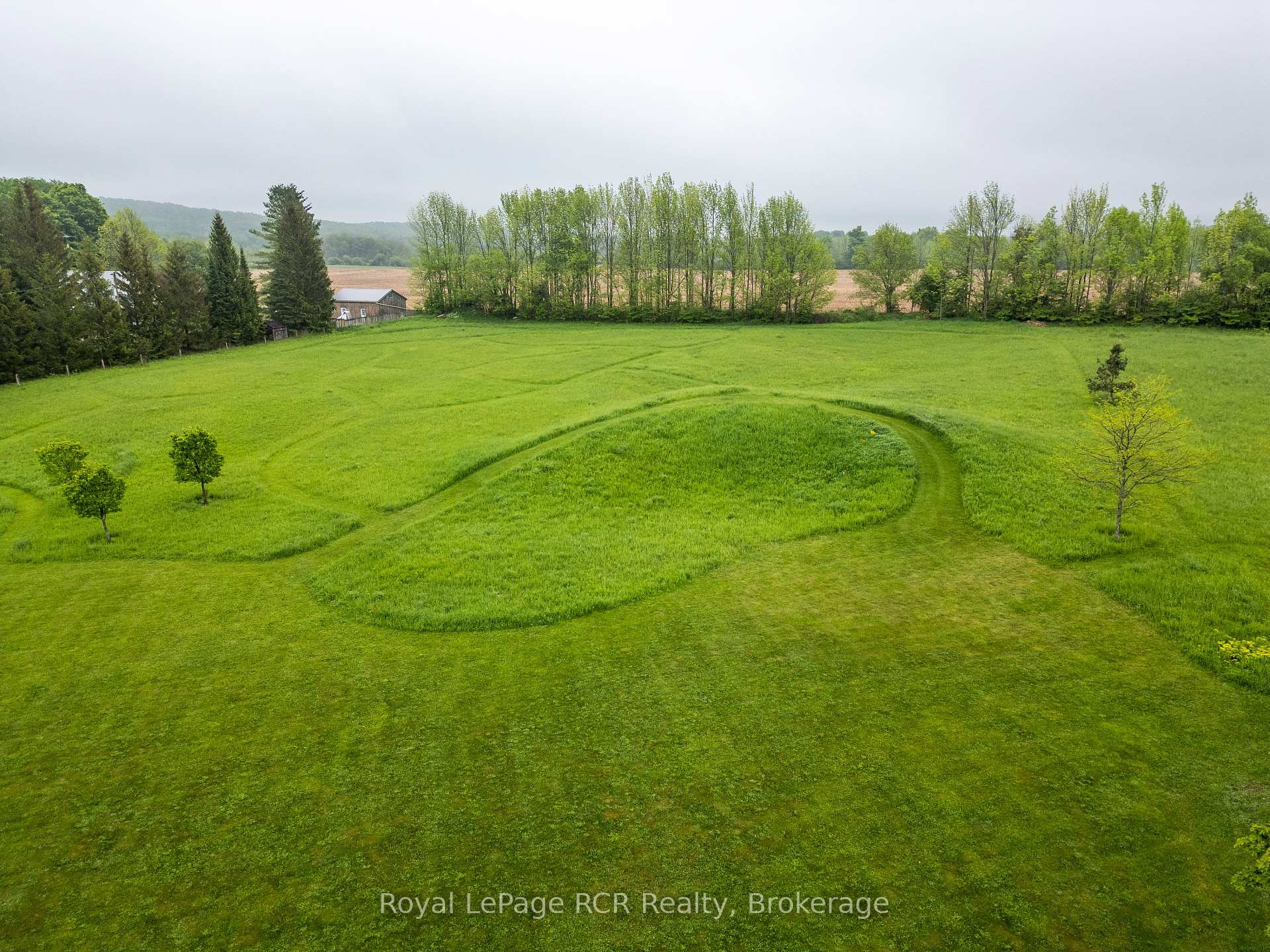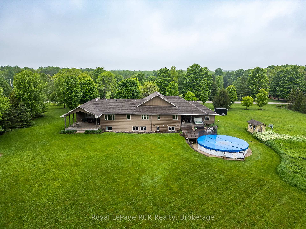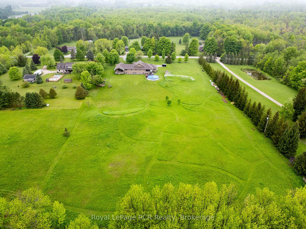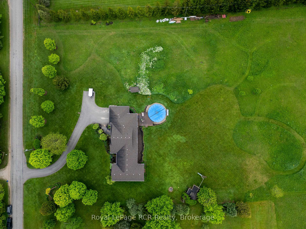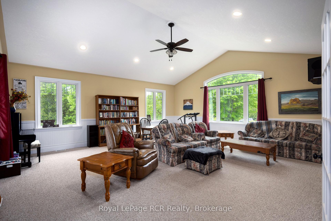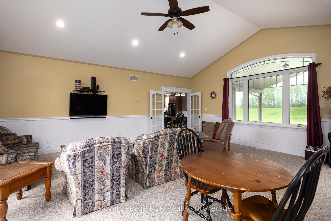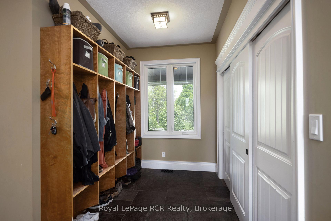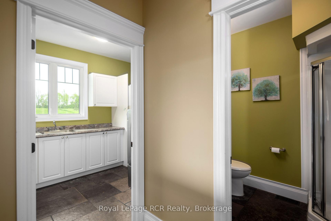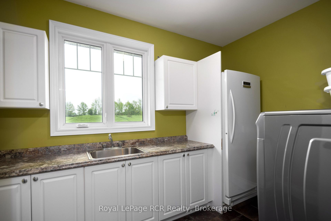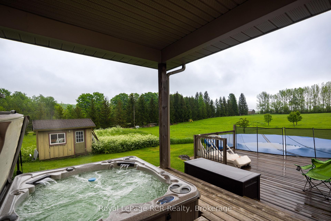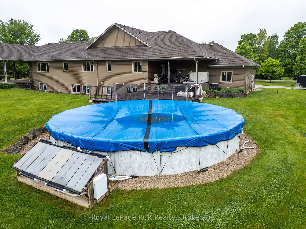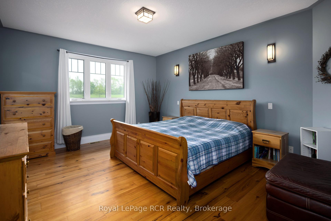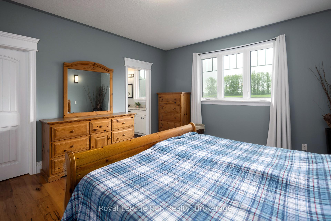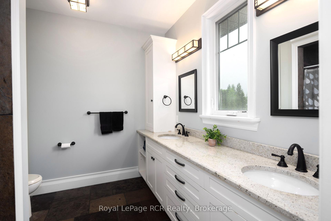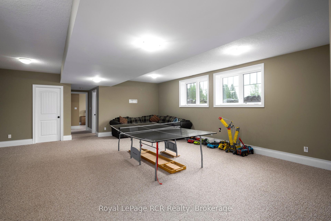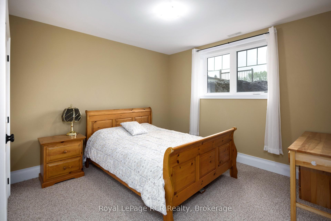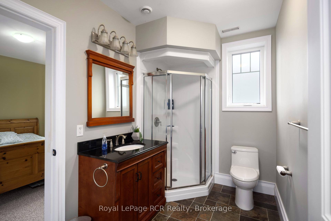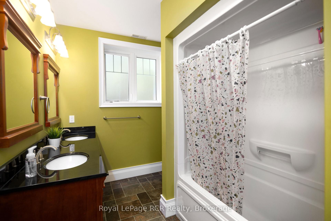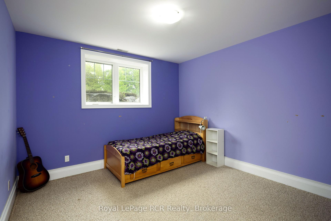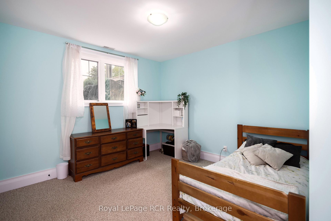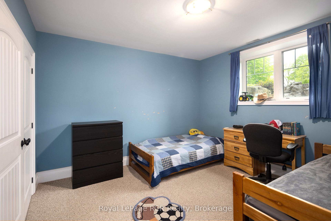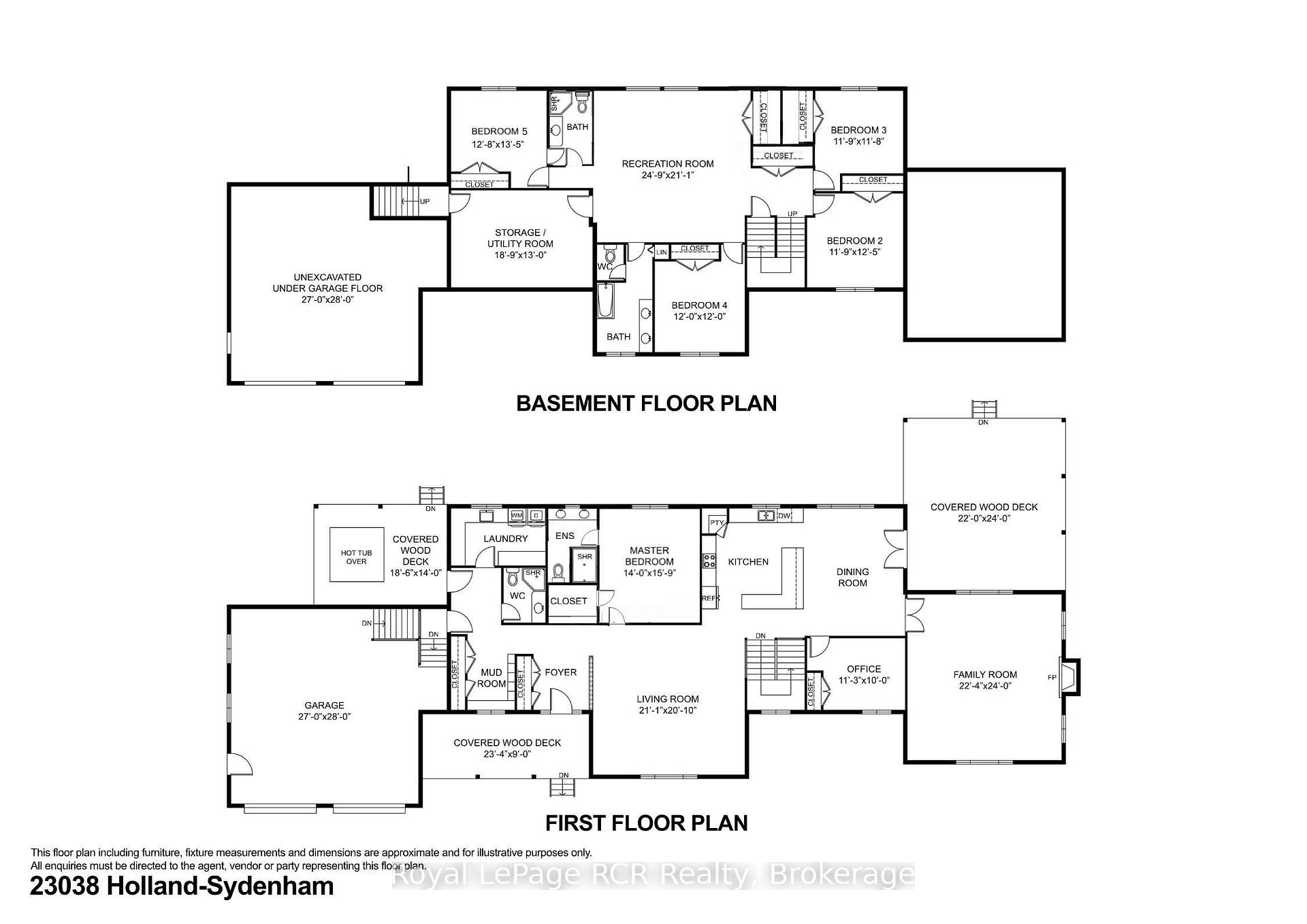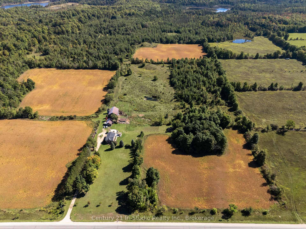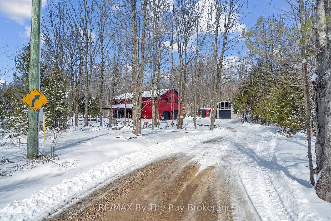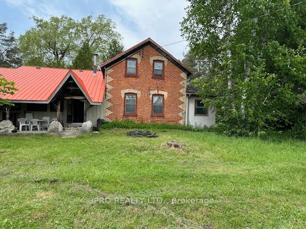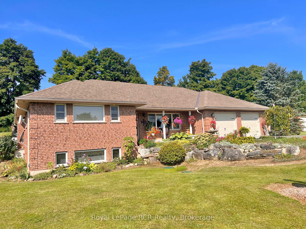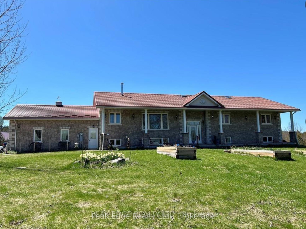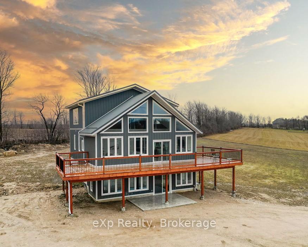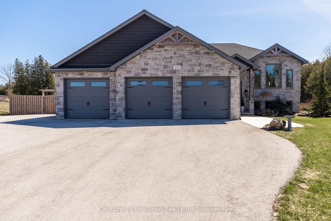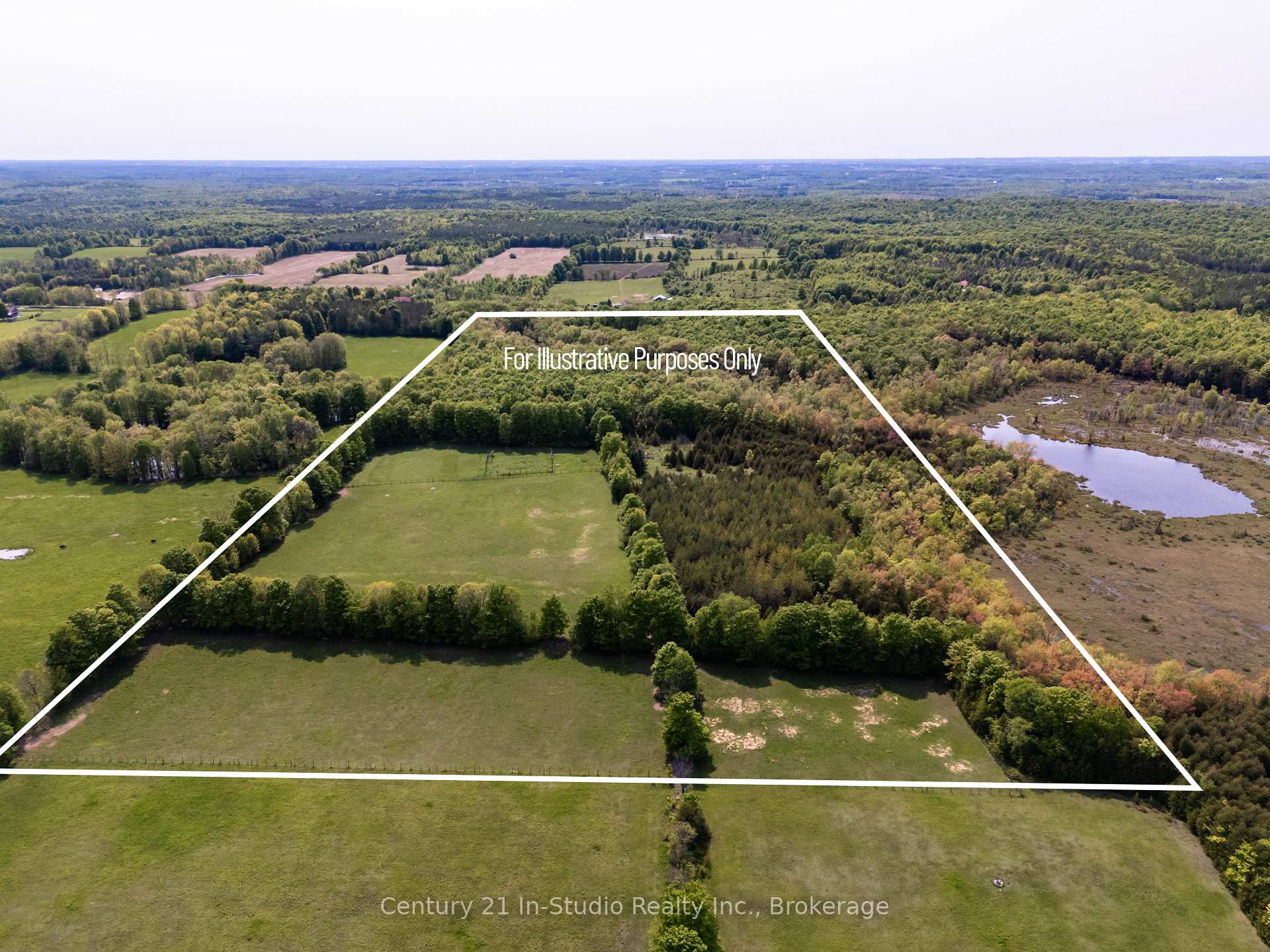This magnificent 4,420 finished sq. ft. home with a attached double car garage offers abundant storage space and exceptional features throughout. The main floor is designed for convenience and comfort, featuring a mudroom with great storage, beautiful trim, and square cut flag slate floors. The foyer includes a closet, and there's a 3pc bathroom next to a main floor laundry room for added functionality. The large primary bedroom offers a walk-in closet, and a 4pc ensuite. The living room is filled with natural light from large windows, complemented by engineered hardwood floors and a cathedral ceiling. The heart of the home is the bright and spacious custom kitchen, adorned with cherry cabinetry, a pantry, granite countertops, a prep sink, and a raised bar. Modern appliances include a new microwave and dishwasher. The kitchen seamlessly flows into the dining room with vaulted ceilings and patio doors leading to a covered wood porch area. There is also a generously sized bedroom/office and a family room with vaulted ceilings. The 2nd covered wood deck, equipped with a hot tub and BBQ area, is perfect for outdoor entertaining. The basement boasts high 9'ceilings and includes four bedrooms with large windows, with one bedroom offering ensuite privilege with a3pc bathroom. The basement also features custom trim, a recreation room, ample closet space, 5pc bathroom, utility room, natural gas boiler, forced air heating, in-floor heating, and central air conditioning. The basement is spray-foamed from floor to ceiling for max efficiency. The exterior is equally impressive with a paved driveway, landscape lighting, irrigation, lush landscaping, playhouse, garden shed, and a large above ground pool. A front covered porch, providing multiple areas for relaxation and entertainment. This home combines luxury, comfort, and practicality, making it the perfect place for your family to call home....
023038 Holland-Sydenham Townline
Chatsworth, Chatsworth, Grey County $1,290,000Make an offer
6 Beds
4 Baths
2500-3000 sqft
Attached
Garage
Parking for 15
Pool!
Zoning: A1
- MLS®#:
- X12038600
- Property Type:
- Detached
- Property Style:
- Bungalow
- Area:
- Grey County
- Community:
- Chatsworth
- Taxes:
- $7,786.86 / 2024
- Added:
- March 24 2025
- Lot Frontage:
- 300
- Lot Depth:
- 660
- Status:
- Active
- Outside:
- Stone,Vinyl Siding
- Year Built:
- 6-15
- Basement:
- Separate Entrance,Finished
- Brokerage:
- Royal LePage RCR Realty
- Lot :
-
660
300
BIG LOT
- Intersection:
- Hwy 6
- Rooms:
- Bedrooms:
- 6
- Bathrooms:
- 4
- Fireplace:
- Utilities
- Water:
- Well
- Cooling:
- Central Air
- Heating Type:
- Forced Air
- Heating Fuel:
| Living Room | 6.12 x 6.35m Main Level |
|---|---|
| Family Room | 6.8 x 7.32m Main Level |
| Kitchen | 5.64 x 4.11m Pantry Main Level |
| Dining Room | 4.11 x 3.28m Main Level |
| Primary Bedroom | 4.27 x 4.8m 4 Pc Ensuite , Walk-In Closet(s) Main Level |
| Bedroom | 3.43 x 3.3m Combined w/Office Main Level |
| Bathroom | 0 3 Pc Bath Main Level |
| Mud Room | 2.01 x 3.12m Closet Main Level |
| Laundry | 4.01 x 2.44m Main Level |
| Recreation | 7.54 x 6.43m Basement Level |
| Bedroom 2 | 3.86 x 4.09m Closet Basement Level |
| Bedroom 3 | 3.58 x 3.56m Closet Basement Level |
| Bedroom 4 | 3.58 x 3.78m Closet Basement Level |
| Bedroom 5 | 3.66 x 3.66m Closet Basement Level |
| Utility Room | 5.72 x 3.96m Basement Level |
| Bathroom | 0 3 Pc Ensuite Basement Level |
| Bathroom | 0 5 Pc Bath Basement Level |
Property Features
School Bus Route
Clear View
