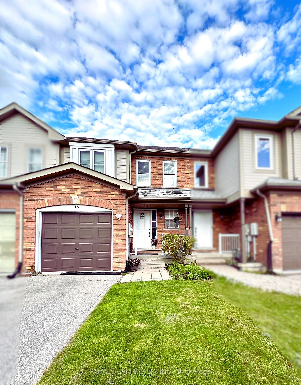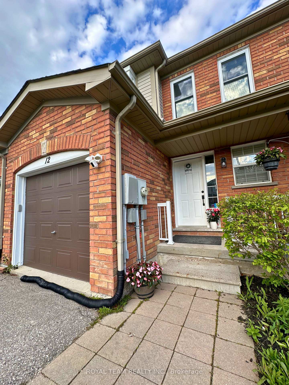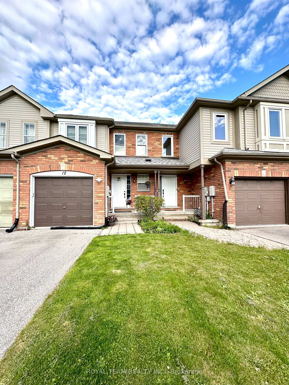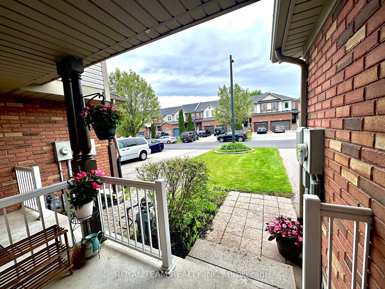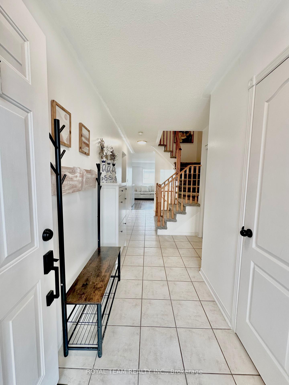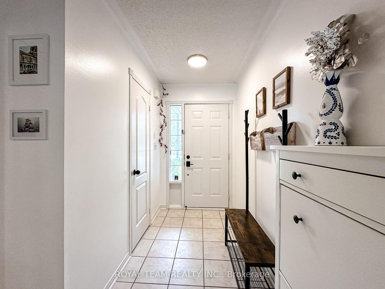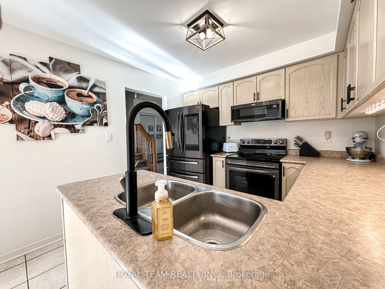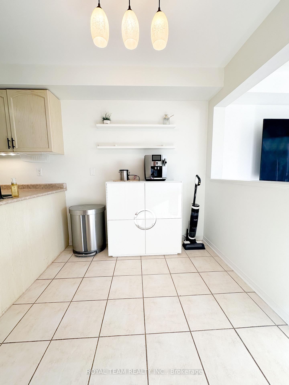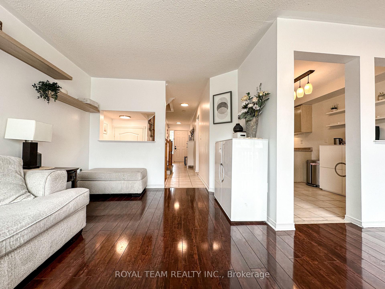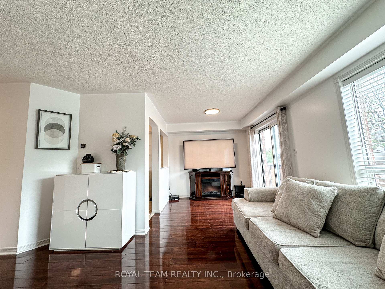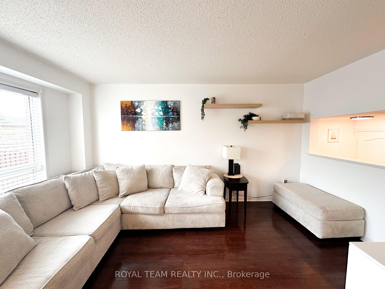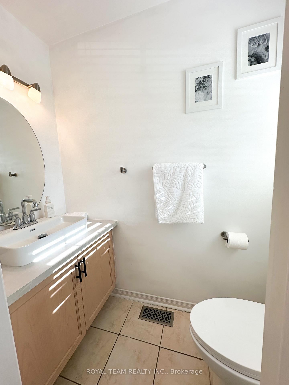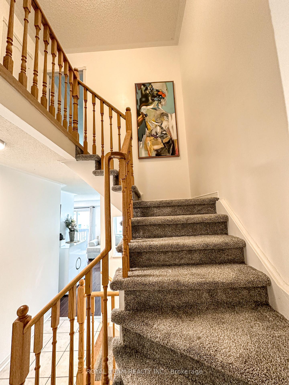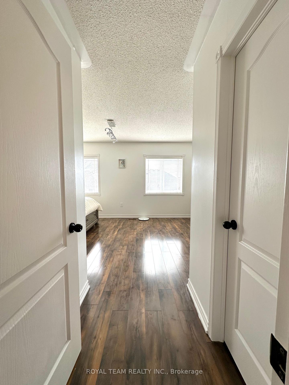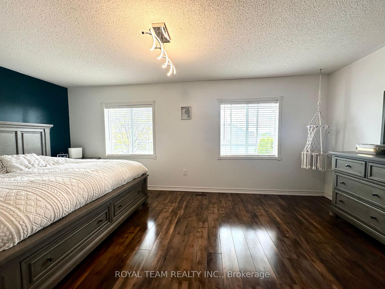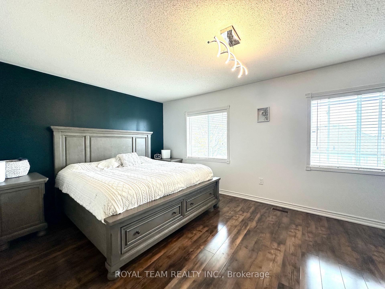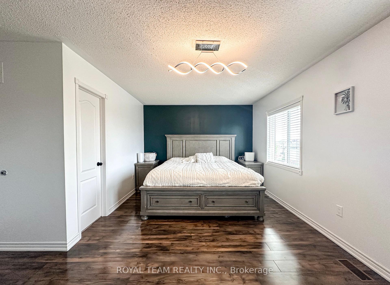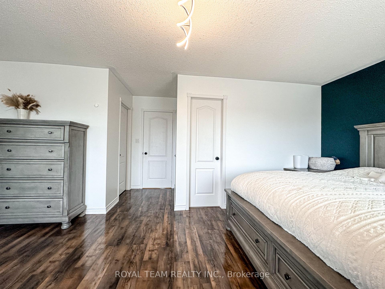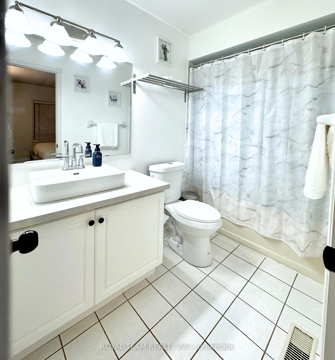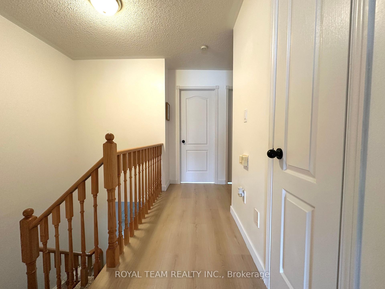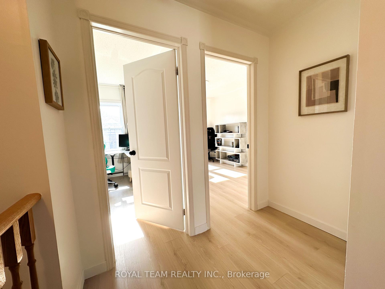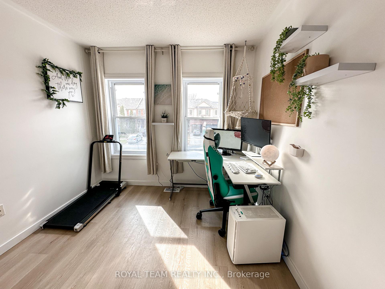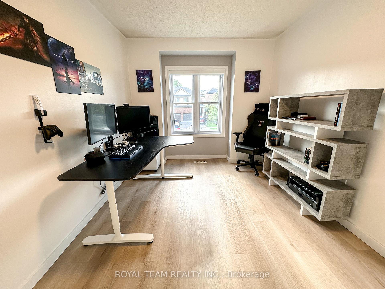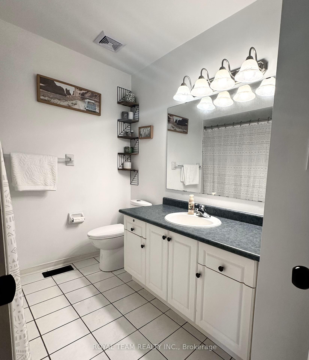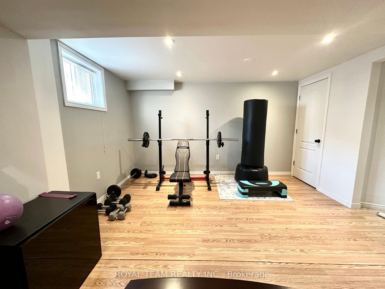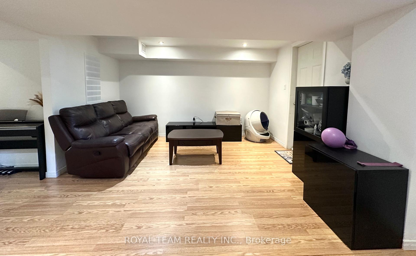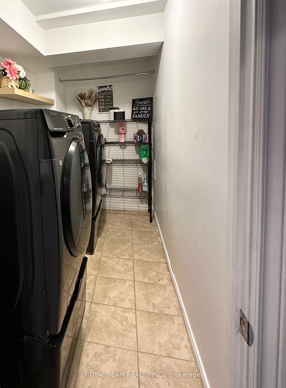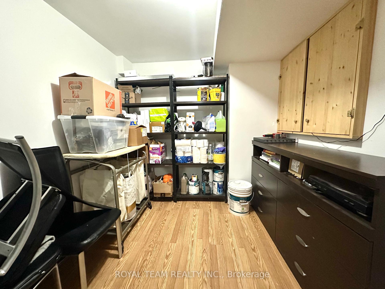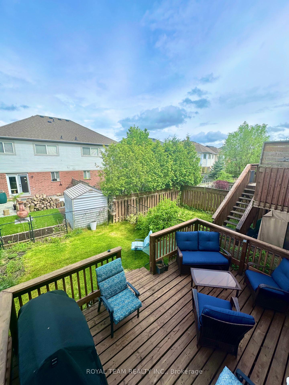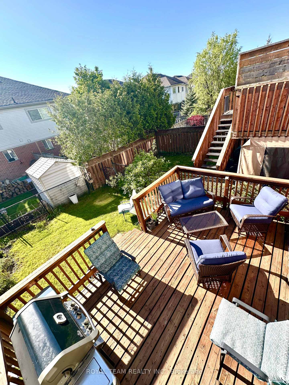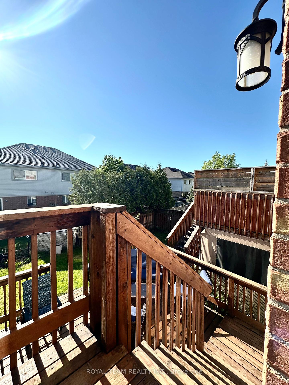Welcome to 12 Crittenden Dr, Keswick Your Home Sweet Home! Nestled in a prime Keswick location, this beautifully updated 3-bedroom, 3-bathroom townhome is ideal for first-time homebuyers, families, downsizers, or investors. The home boasts a blend of modern updates and functional design, including hardwood flooring throughout the main areas, complemented by ceramics and laminate flooring. The spacious kitchen features top-of the-line stainless steel appliances and ample cabinetry, making meal prep a breeze. The main floor flows seamlessly into a walk-out basement with a finished rec room perfect for family gatherings or extra living space and a laundry room with black stainless steel washer and dryer and convenient storage lifts. The primary suite offers a private retreat with a walk-in closet and an updated ensuite; The upstairs also includes two additional bedrooms with brand new laminate flooring and a large of second bathroom with plenty of space. Additional updates include brand new staircase carpeting (2025), fresh exterior paint and a freshly stained deck that's ideal for entertaining or relaxing outdoors. The layout of the staircase is designed with safety in mind, ensuring a comfortable flow between levels. The home is located in a quiet, family-friendly neighborhood, close to schools, parks, shopping, and major highways, making commuting and daily errands a breeze. The area also offers fantastic recreational opportunities, with the brand-new Multi-Use Recreation Complex, The ROC (Recreational Outdoor Campus), and the Ice Palace, providing year-round entertainment and outdoor adventures. This townhome is the perfect blend of style, function, and location. Don't miss out schedule your private showing today!
S/S Fridge, Stove, Built In Dishwasher; S/S Washer, Dryer; Electric Light Fixtures, Window, Coverings, Nest thermostat with additional sensor upstairs, Lorex doorbell.
