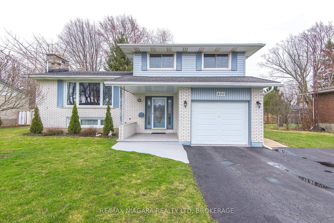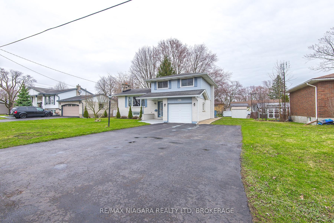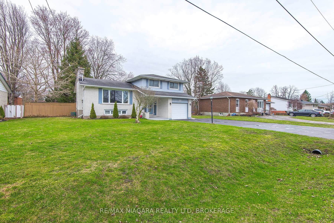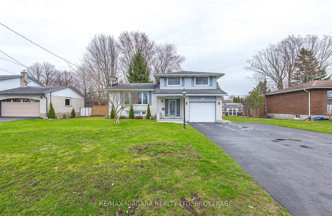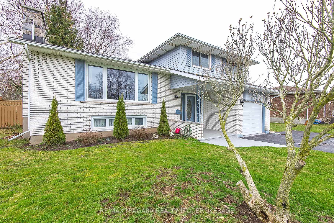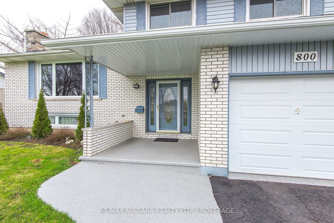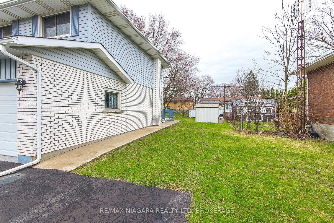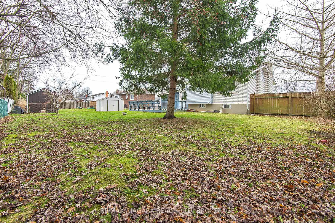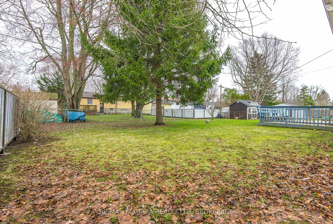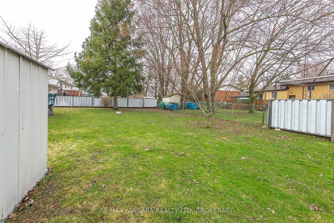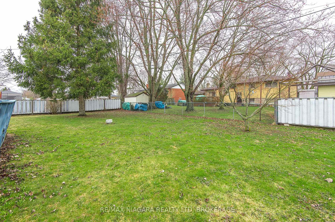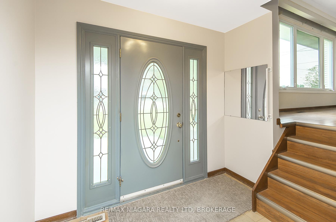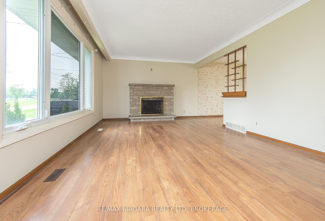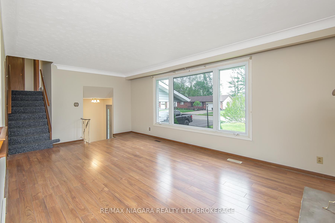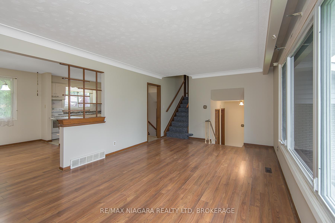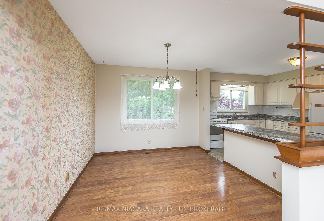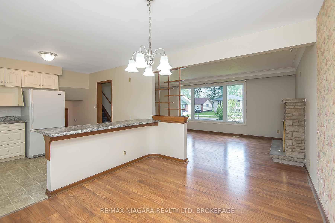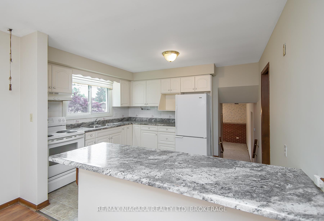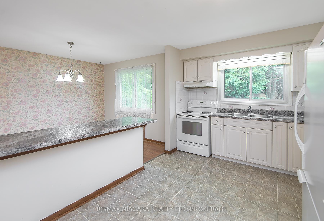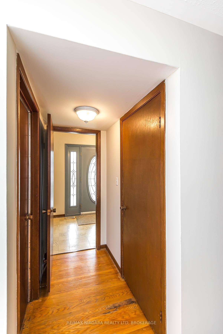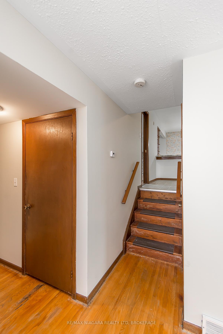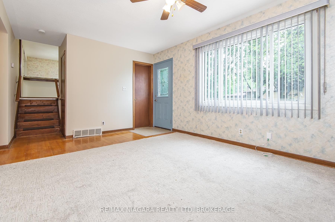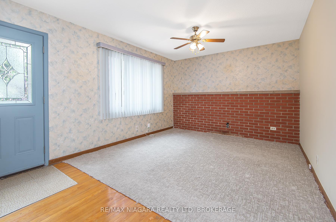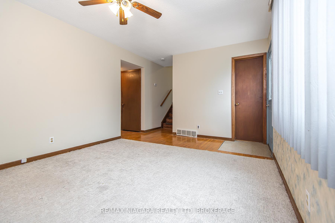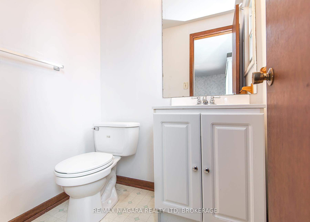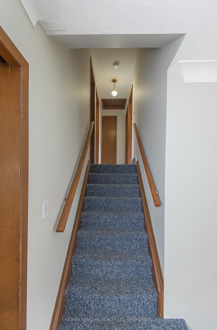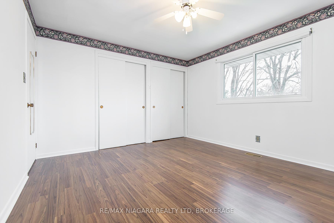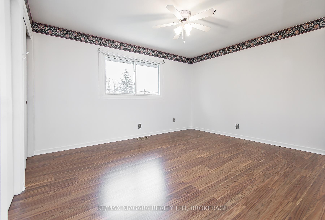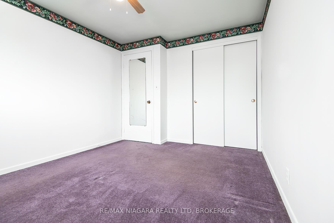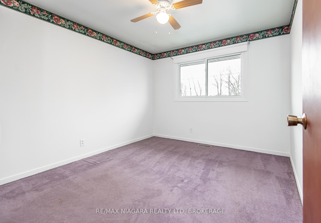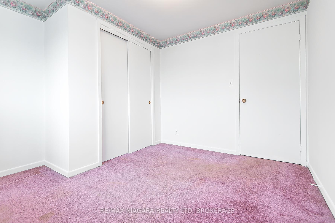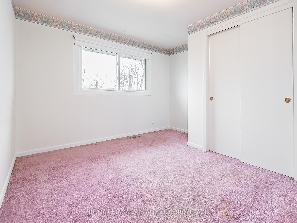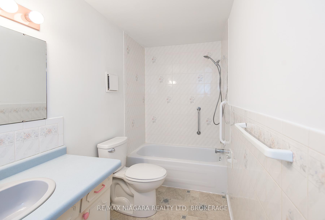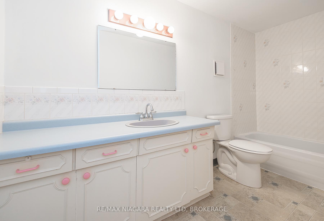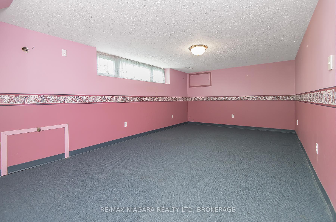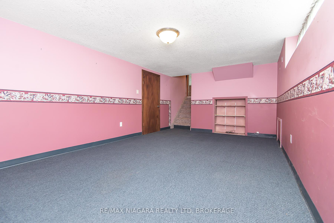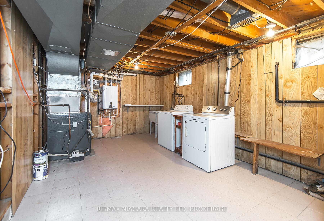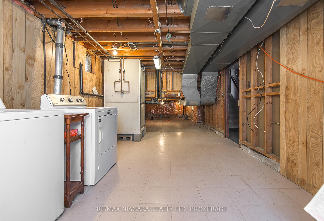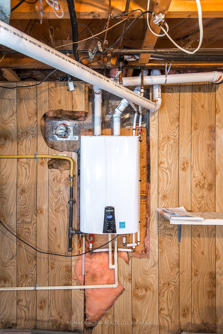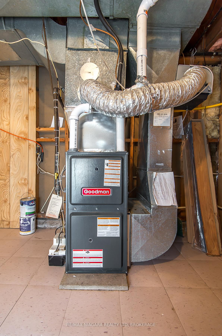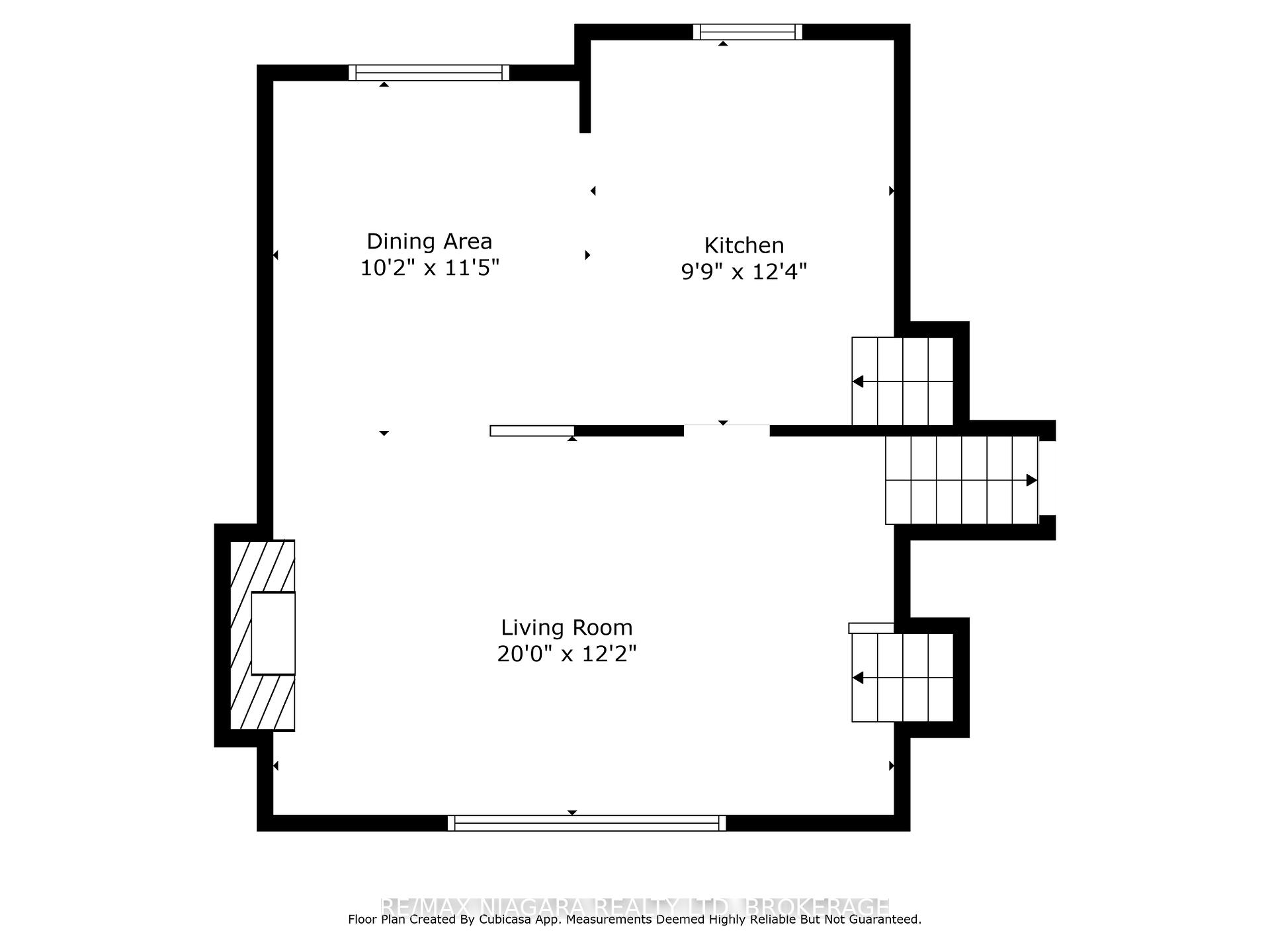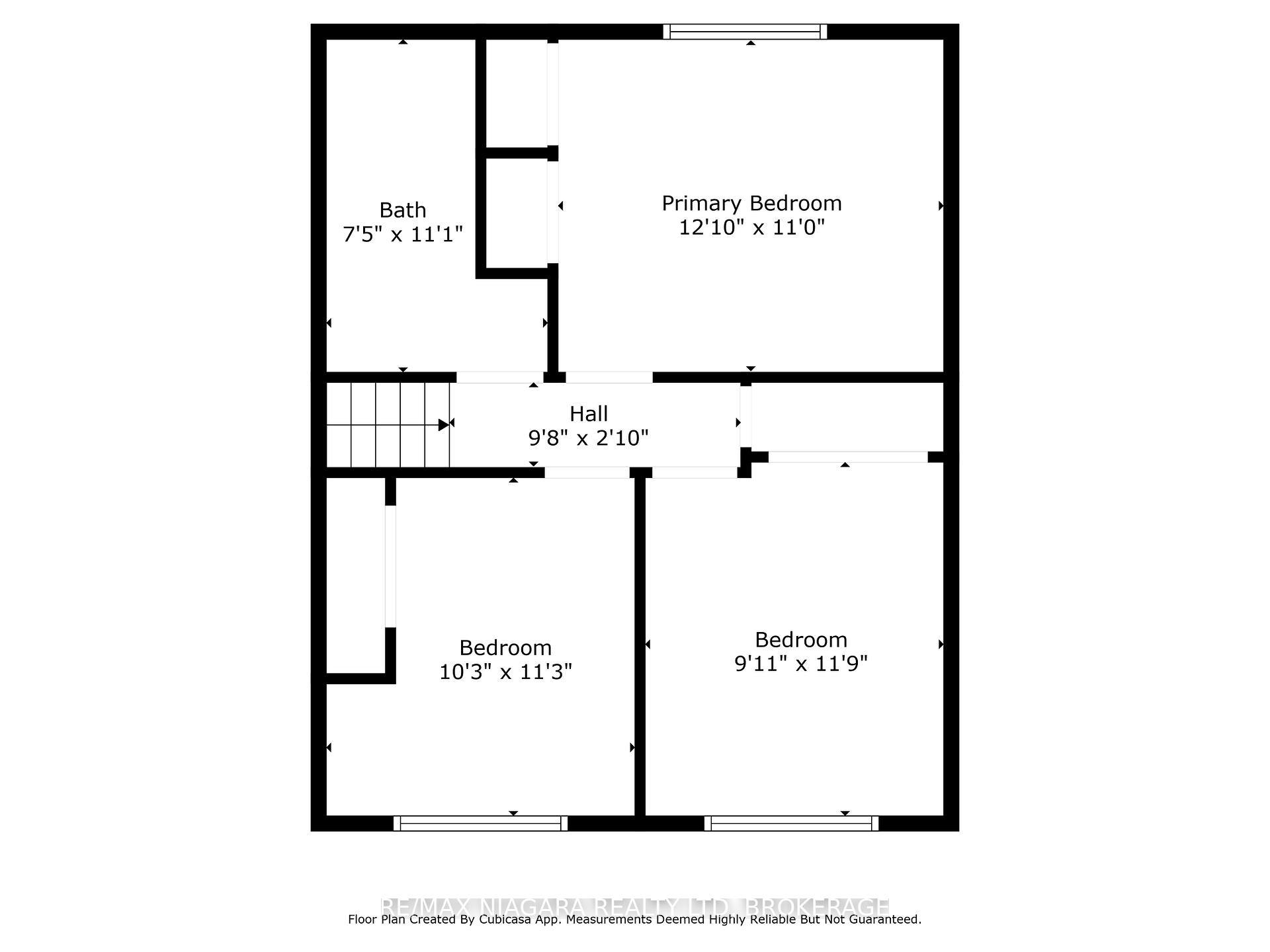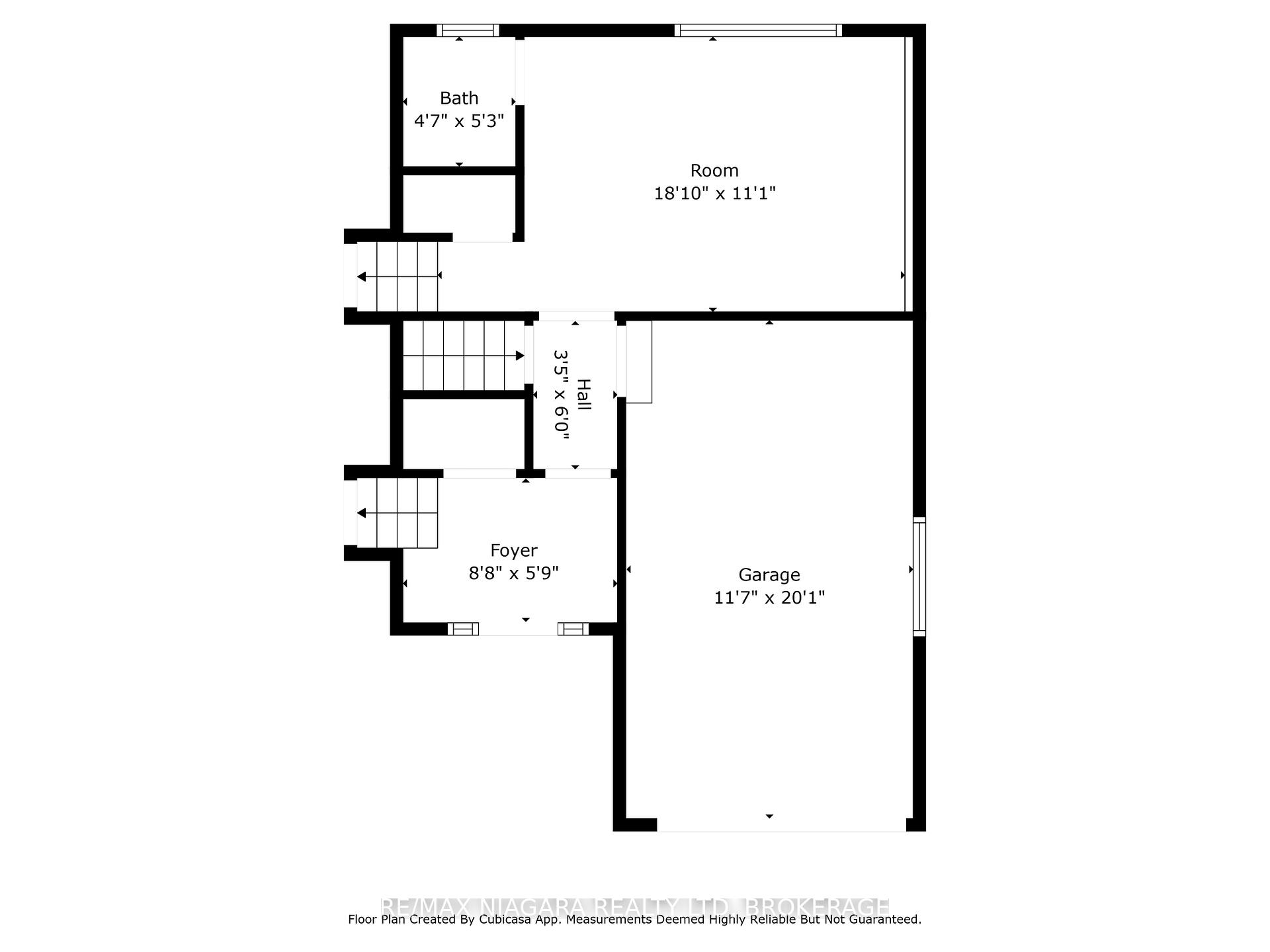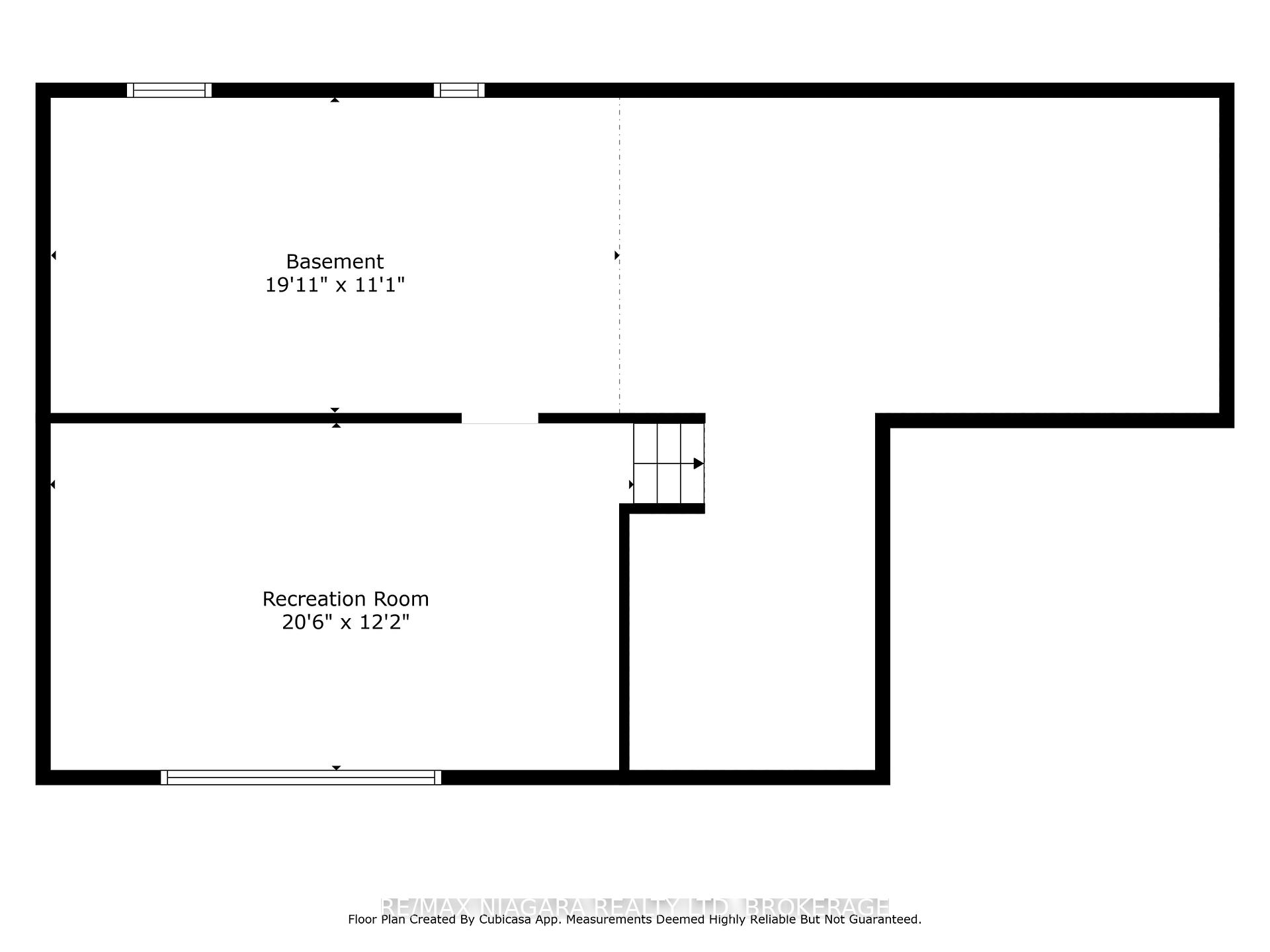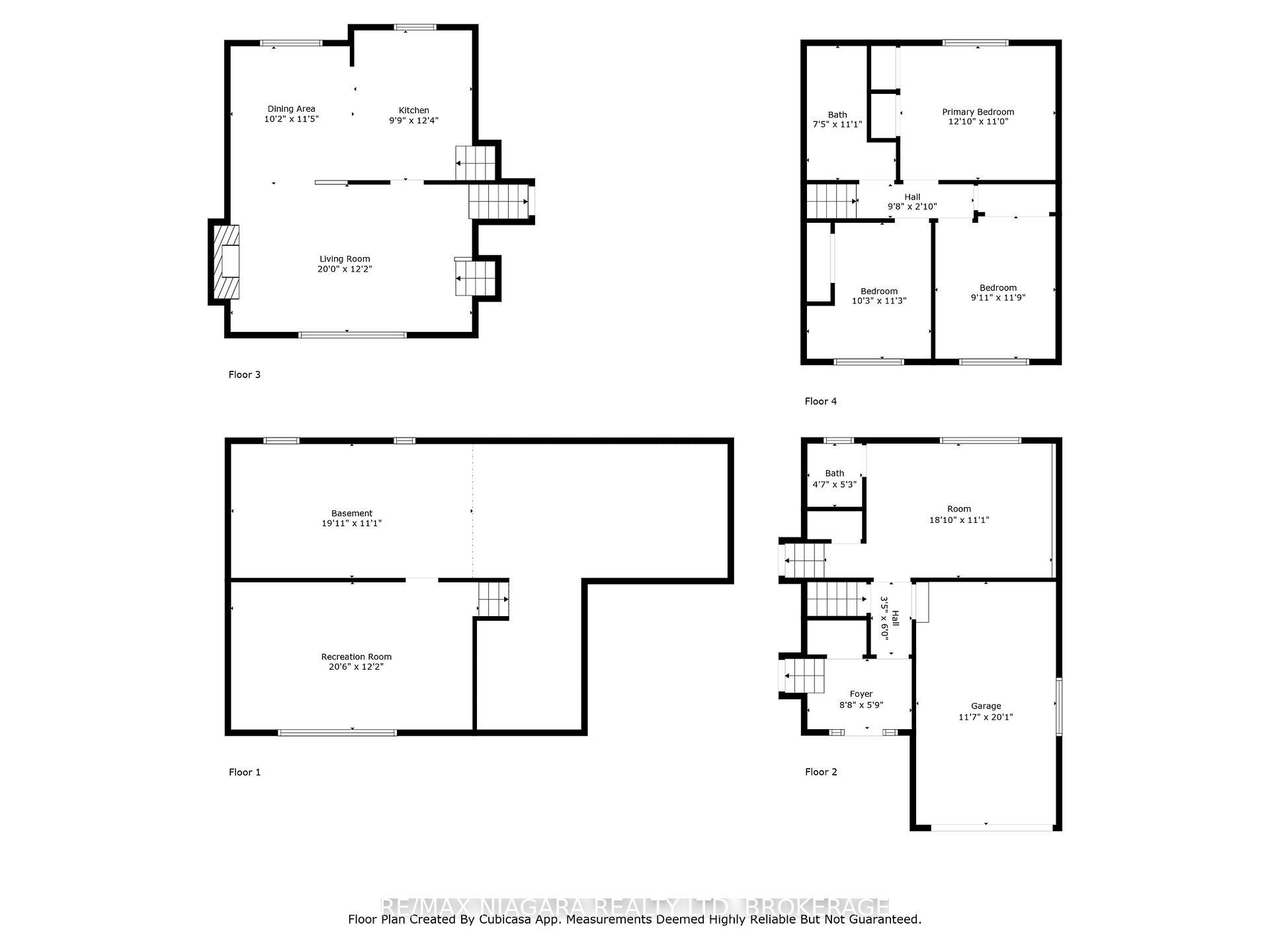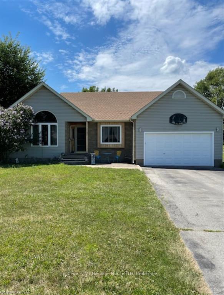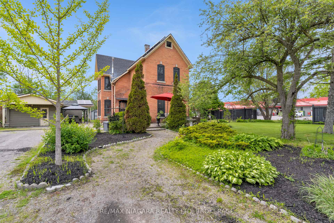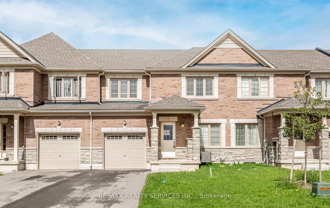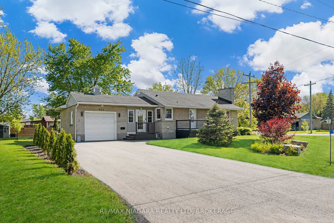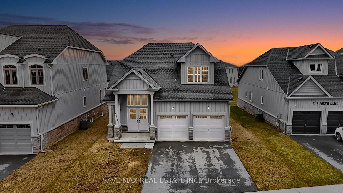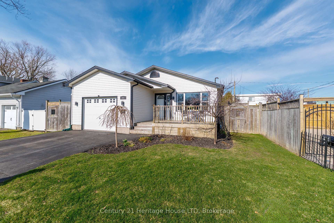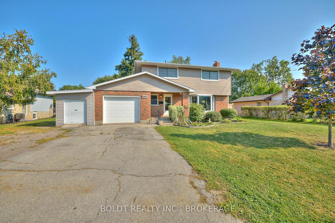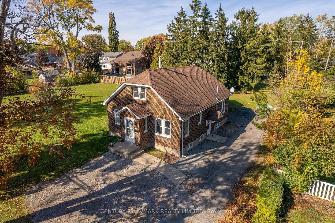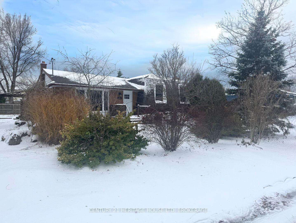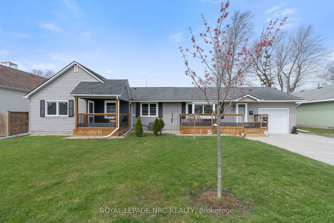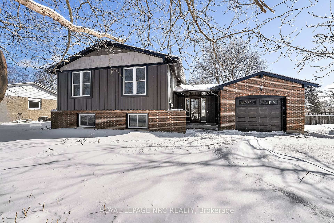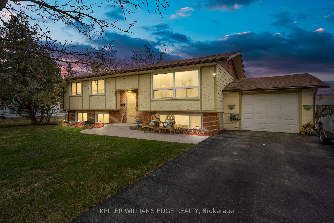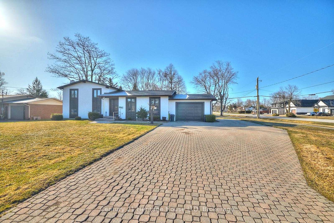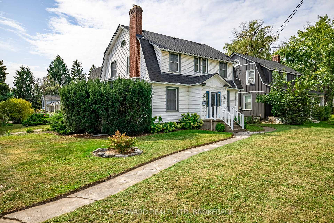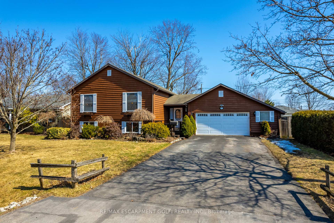Welcome to this beautifully maintained 3-bedroom home located in the highly sought-after Crescent Park community in Fort Erie. Situated on a spacious double-wide lot, this single-owner home has been loved and cared for, offering a perfect blend of comfort and potential. Step inside to discover a well-designed layout with a large main-floor family room featuring a separate entrance and a convenient washroom, ideal for those seeking additional living space or the potential for an in-law suite. The home also boasts a finished basement complete with a spacious recreation room, a utility room, and plenty of crawl space storage for all your needs. An attached one-car garage provides easy access to the interior of the home, ensuring both comfort and convenience. Whether you are relaxing with family, entertaining guests, or looking for additional space to customize, this home has something for everyone. Don't miss out on this rare opportunity to own a well-loved and meticulously maintained property in the desirable Crescent Park neighborhood. This home is perfect for anyone looking for a comfortable and flexible living space in a prime location.
800 Ferndale Avenue
334 - Crescent Park, Fort Erie, Niagara $624,900 1Make an offer
3 Beds
2 Baths
1100-1500 sqft
Attached
Garage
Parking for 4
East Facing
Zoning: R1
- MLS®#:
- X12054494
- Property Type:
- Detached
- Property Style:
- Sidesplit 4
- Area:
- Niagara
- Community:
- 334 - Crescent Park
- Taxes:
- $3,420 / 2024
- Added:
- April 01 2025
- Lot Frontage:
- 80
- Lot Depth:
- 113
- Status:
- Active
- Outside:
- Brick,Vinyl Siding
- Year Built:
- Basement:
- Finished,Full
- Brokerage:
- RE/MAX NIAGARA REALTY LTD, BROKERAGE
- Lot :
-
113
80
- Intersection:
- Garrison Road
- Rooms:
- Bedrooms:
- 3
- Bathrooms:
- 2
- Fireplace:
- Utilities
- Water:
- Municipal
- Cooling:
- Central Air
- Heating Type:
- Forced Air
- Heating Fuel:
| Kitchen | 3.76 x 2.97m Main Level |
|---|---|
| Dining Room | 3.1 x 3.48m Main Level |
| Living Room | 6.1 x 3.71m Main Level |
| Family Room | 5.74 x 3.38m Main Level |
| Recreation | 6.25 x 3.38m Basement Level |
| Utility Room | 6.25 x 3.38m Basement Level |
| Bedroom | 3.91 x 3.35m Second Level |
| Bedroom 2 | 3.12 x 3.43m Second Level |
| Bedroom 3 | 3.58 x 3.02m Second Level |
| Bathroom | 2 x 2m 2 Pc Bath Main Level |
| Bathroom | 2 x 2m 4 Pc Bath Second Level |
