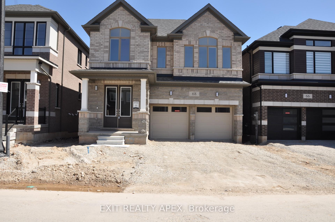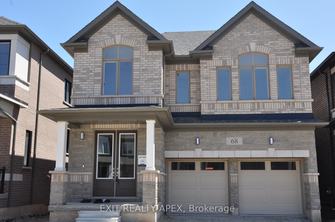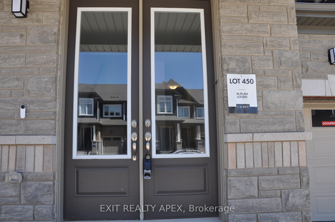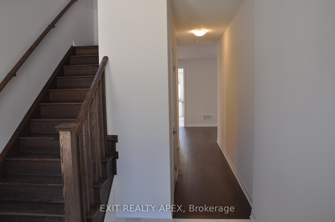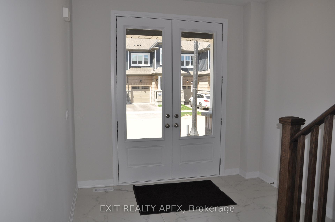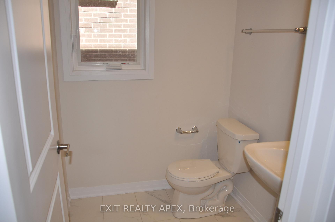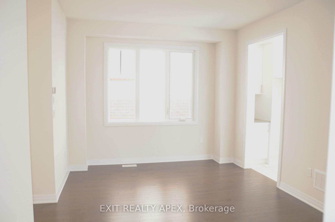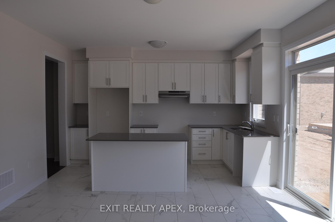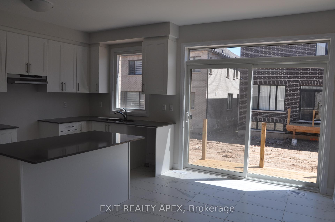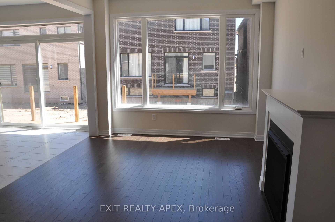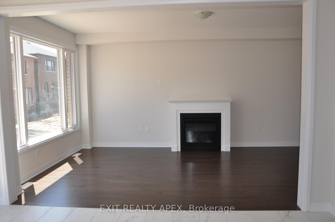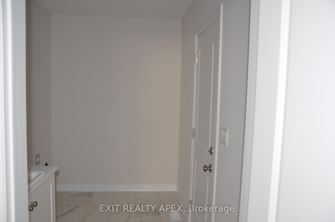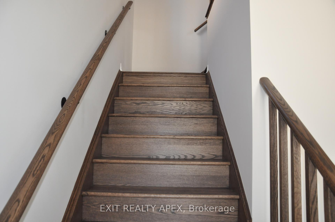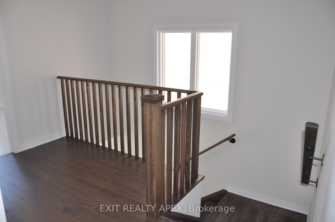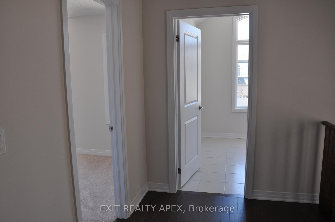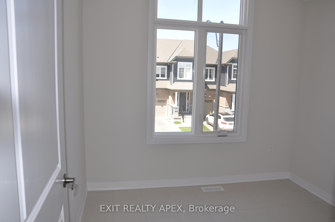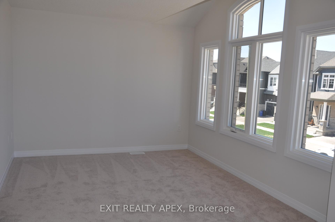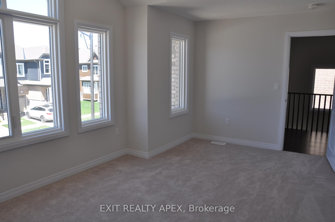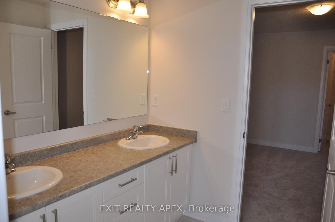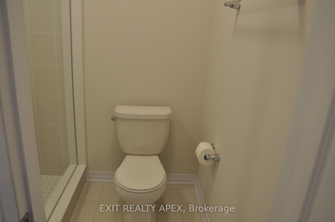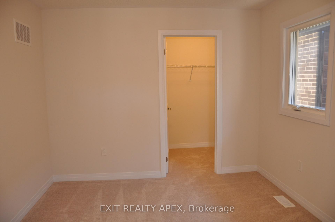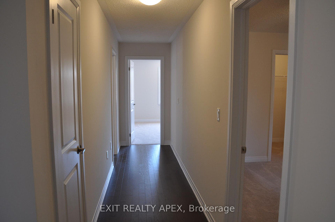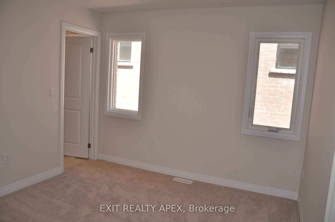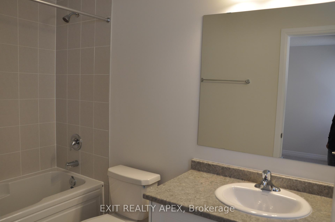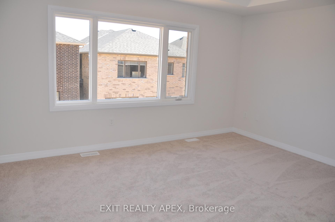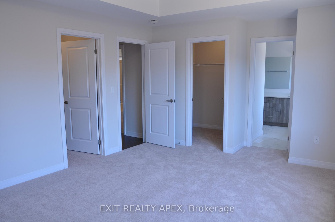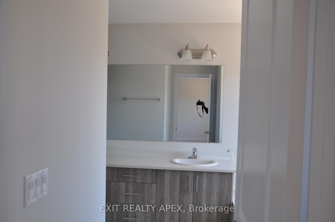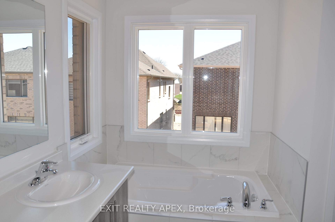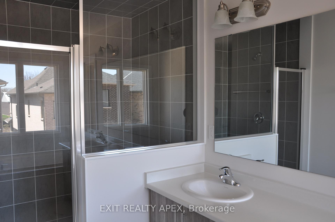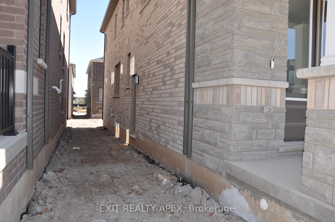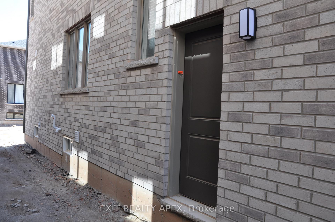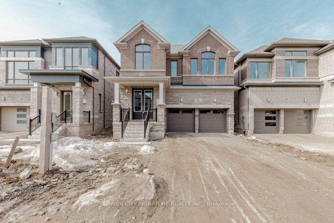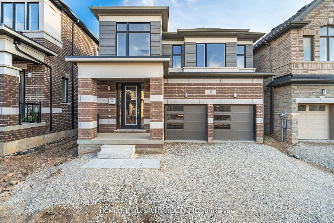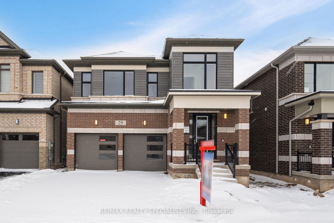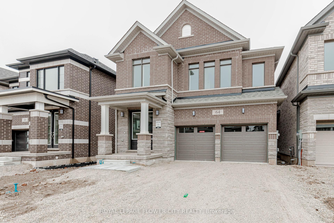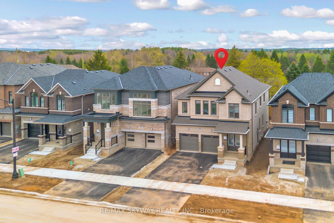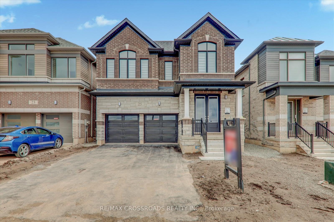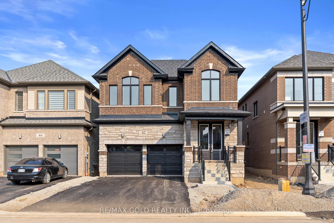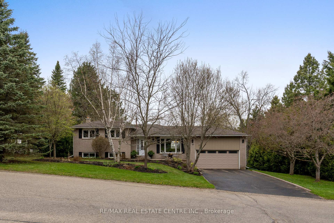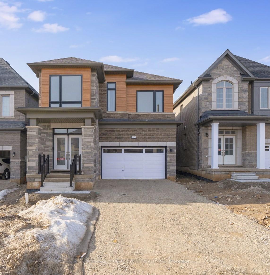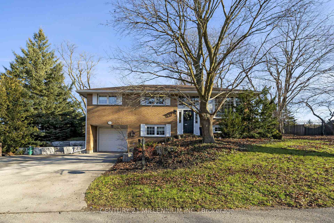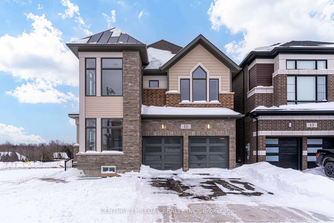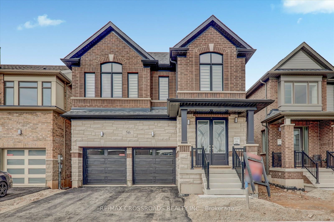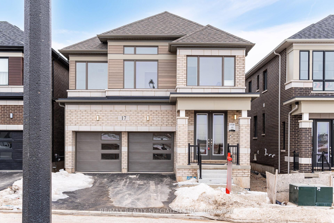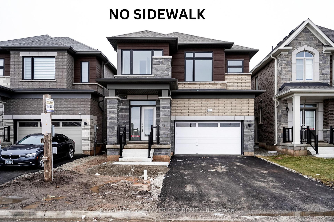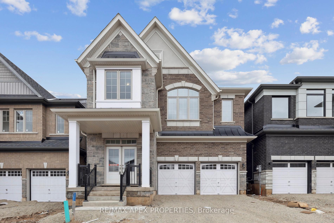Move in immediately into this spectacular brand-new Cachet detached home situated in the country paradise and picturesque Town of Erin which is located 80 Kms from Toronto, just minutes from Brampton, Caledon, Elora, Guelph and Orangeville. This home offers spacious 4 Bedrooms + Den, 3.5 Bathrooms, driveway with no sidewalk to park 6 cars including an attached 2-Car Garage with plenty of storage space. Added with modern technology features like Google Video Doorbell, Smart Thermostat and Garage Door Opener. Appreciate the large windows throughout the home that significantly boost natural light. Double-door entry, engineered hardwood flooring and ceramic tile throughout the main level, bright and airy living room perfect for gatherings. A gourmet Kitchen offers granite countertop with Centre Island, lots of cabinetry and dining area for hosting guests leads to a huge walk-out sliding door for backyard outdoor enjoyment. Purposeful Family room comes with cozy fireplace to enjoy the warm evenings and easily multi-task with the main floor Laundry. Elegant stained oak stairs lead to second floor, showcasing hardwood in the hallway, Principal Bedroom offers 2 full walk-in closets and a luxurious 5-piece ensuite washroom, Jack-and-Jill Bathroom conjunction with 2 bedrooms, Guest Bedroom with separate 3-Piece bathroom and Den/Office space that can adapt to different needs. Separate Legal side door entrance to the basement provides 3-Piece Bathroom Rough In which serves to your future vision. Close to plazas, top-rated schools, parks, trails, shopping and dining. Don't miss out on the opportunity to buy a home in rural charm with convenient access to all urban amenities.
68 Conboy Drive
Erin, Erin, Wellington $1,099,999Make an offer
5 Beds
4 Baths
2500-3000 sqft
Attached
Garage
Parking for 2
North Facing
- MLS®#:
- X12178674
- Property Type:
- Detached
- Property Style:
- 2-Storey
- Area:
- Wellington
- Community:
- Erin
- Taxes:
- $0 / 2025
- Added:
- May 27 2025
- Lot Frontage:
- 36
- Lot Depth:
- 91
- Status:
- Active
- Outside:
- Brick
- Year Built:
- Basement:
- Unfinished
- Brokerage:
- EXIT REALTY APEX
- Lot :
-
91
36
- Intersection:
- Dundas St E and 10th Line
- Rooms:
- Bedrooms:
- 5
- Bathrooms:
- 4
- Fireplace:
- Utilities
- Water:
- Municipal
- Cooling:
- None
- Heating Type:
- Forced Air
- Heating Fuel:
| Kitchen | 2.316 x 4.267m Tile Floor , Granite Counters Main Level |
|---|---|
| Breakfast | 2.7432 x 4.267m W/O To Patio Main Level |
| Living Room | 3.3528 x 5.7912m Fireplace Main Level |
| Dining Room | 5.05968 x 3.3528m Main Level |
| Laundry | 0 Tile Floor Main Level |
| Primary Bedroom | 4.907 x 3.8709m Walk-In Closet(s) , 5 Pc Ensuite , Broadloom Second Level |
| Bedroom 2 | 3.10896 x 3.5356m 4 Pc Ensuite , Broadloom , Closet Second Level |
| Bedroom 3 | 5.365 x 3.2308m 4 Pc Ensuite , Broadloom , Closet Second Level |
| Bedroom 4 | 3.566 x 3.2308m 4 Pc Ensuite , Broadloom , Closet Second Level |
| Bedroom 5 | 0 Tile Floor Second Level |
Listing Details
Insights
- Spacious Living: This brand-new home features 5 bedrooms and 4 bathrooms, providing ample space for families or guests, along with a cozy family room equipped with a fireplace for warm evenings.
- Parking Convenience: The property includes a driveway with no sidewalk, allowing for parking up to 6 cars, plus an attached 2-car garage, making it ideal for larger families or those with multiple vehicles.
- Modern Technology Features: Equipped with smart home technology such as a Google Video Doorbell and Smart Thermostat, this home offers convenience and security, appealing to tech-savvy buyers.
