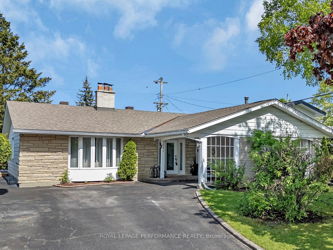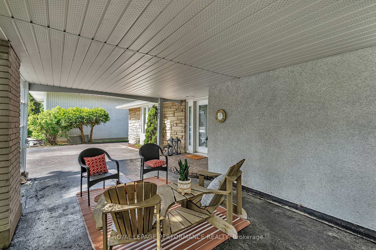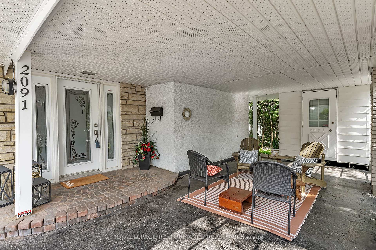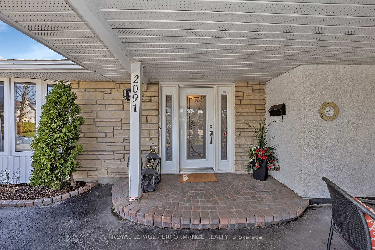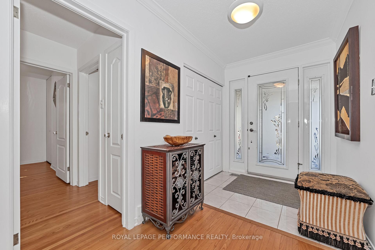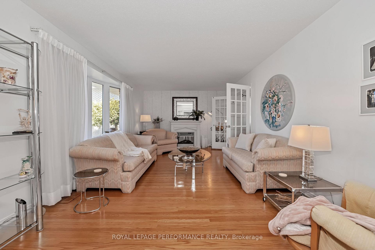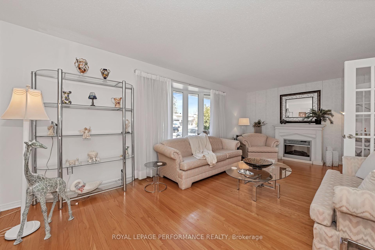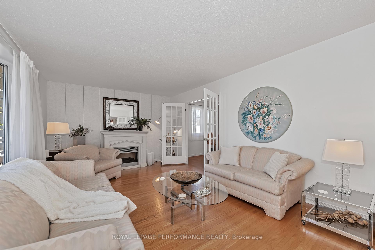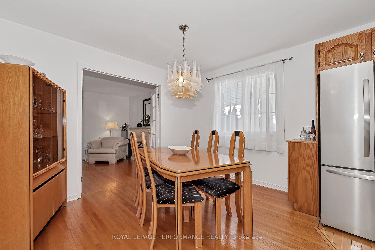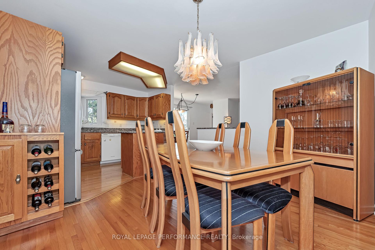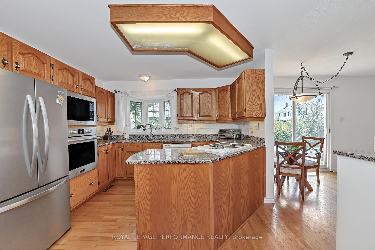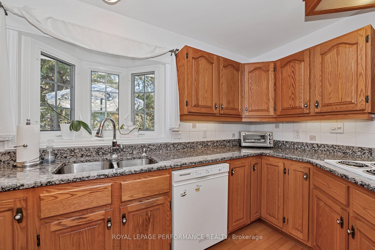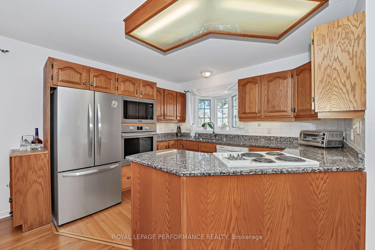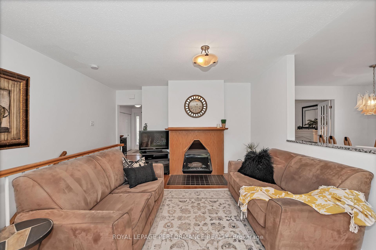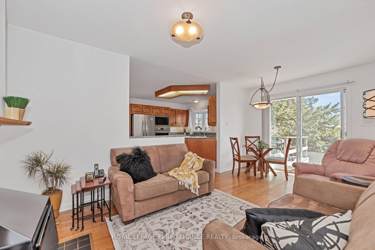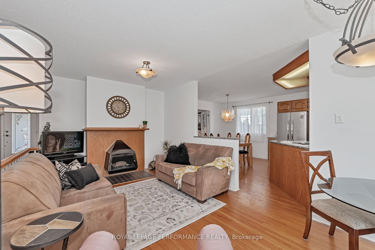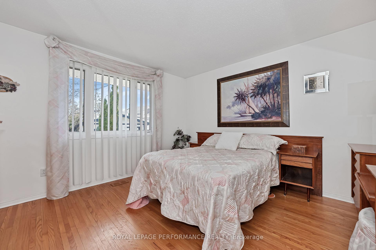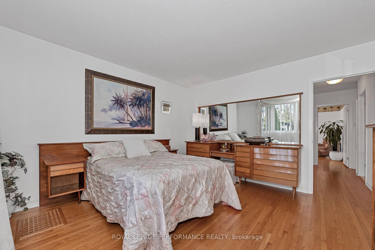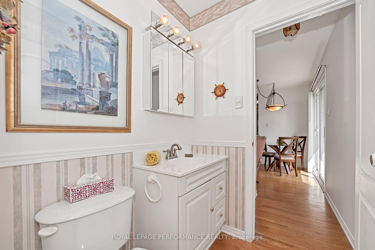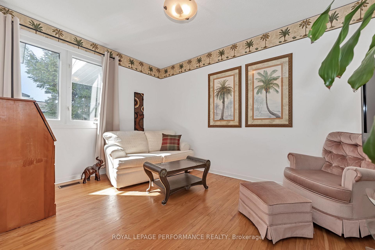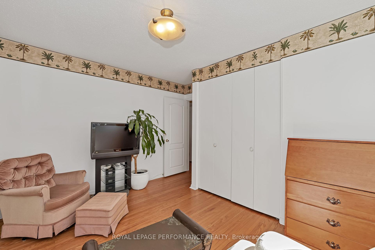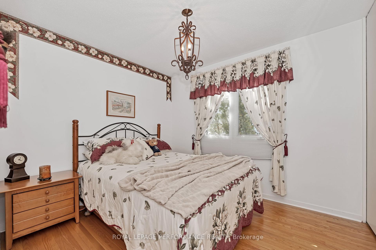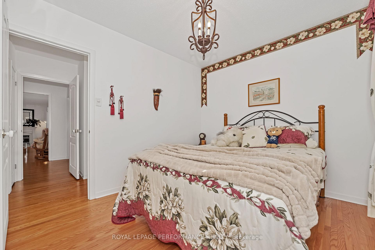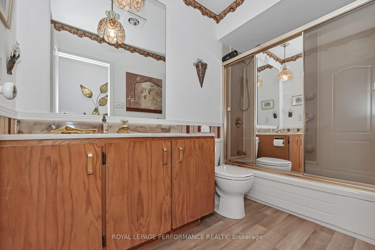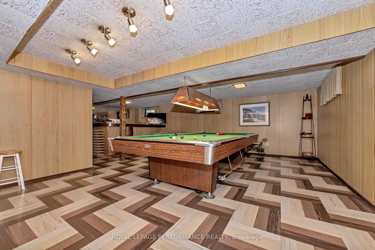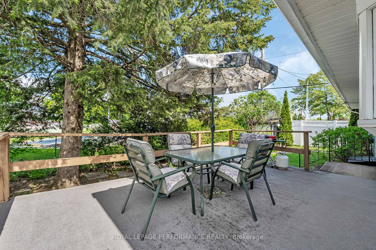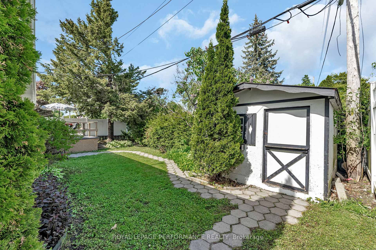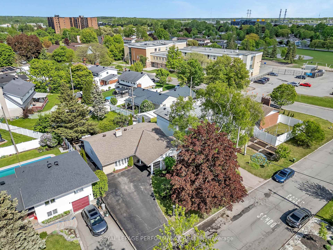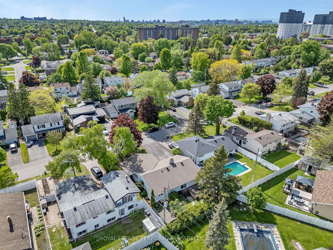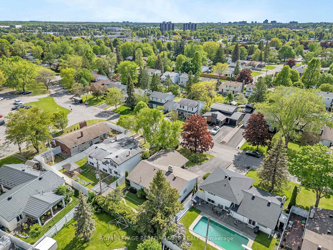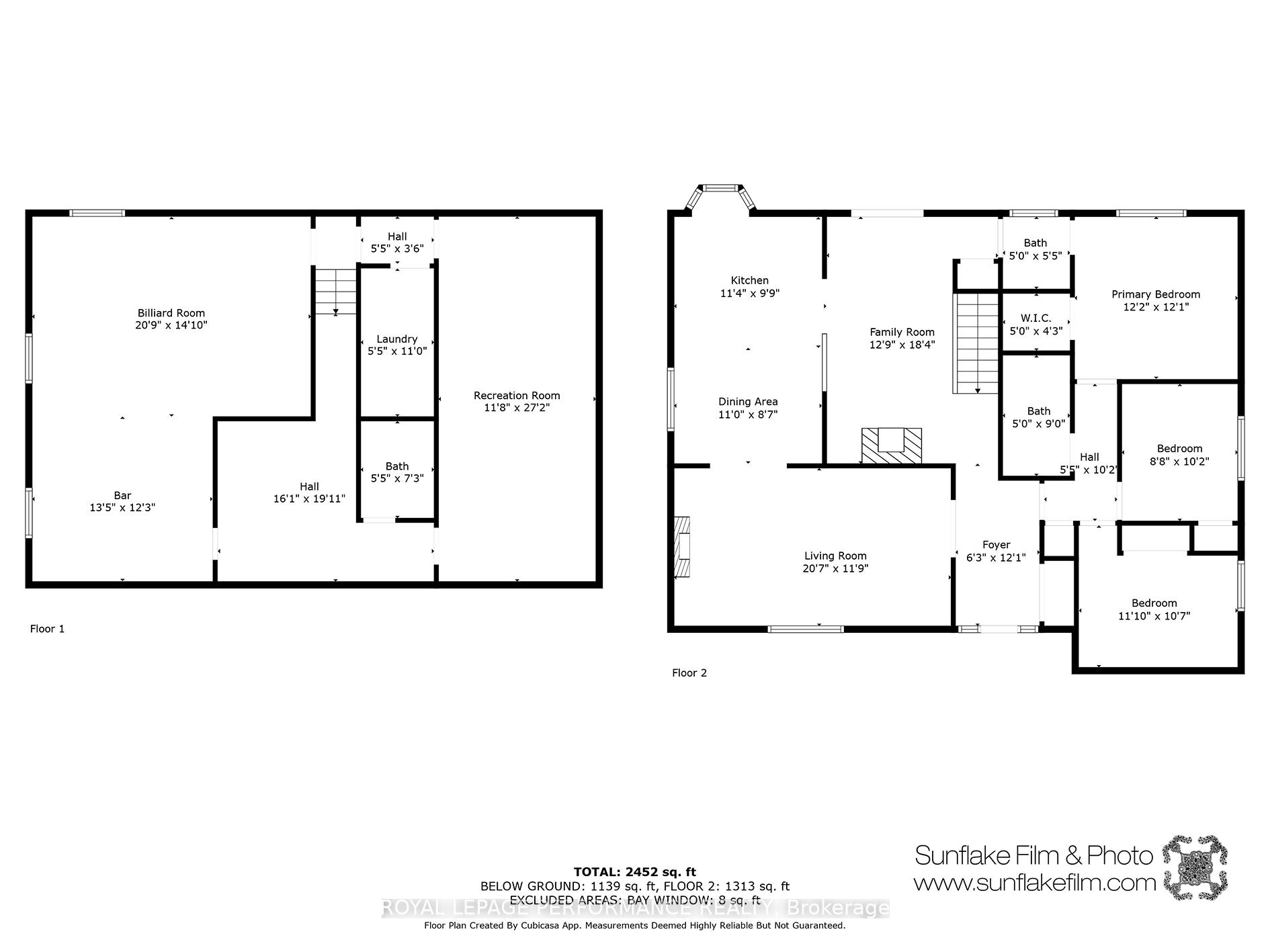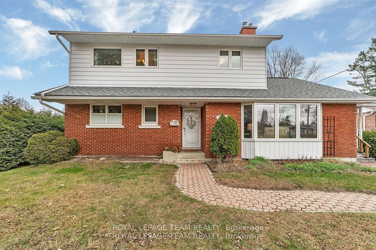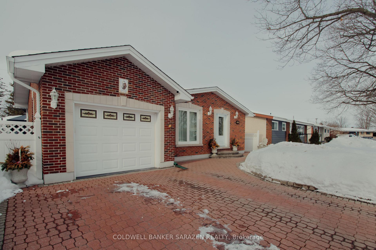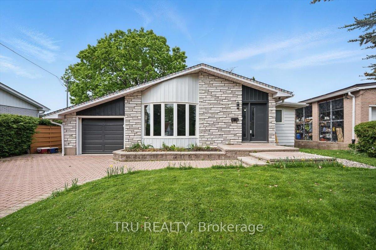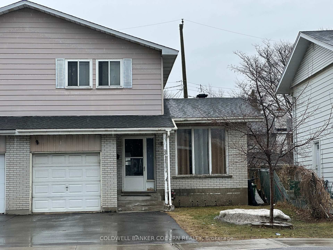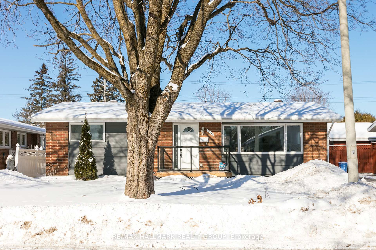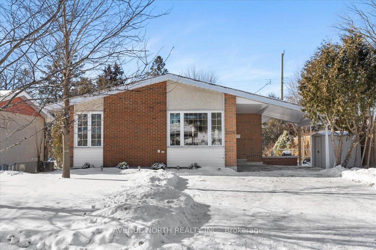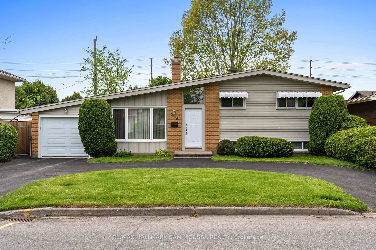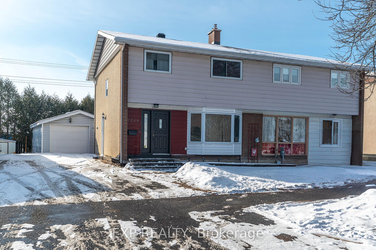First time on market! Beautiful bungalow, cherished by the same family since it was built. Nestled on a calm, tree-lined street in the highly desirable Hawthorne Meadows. Perfect for anyone who loves to entertain. With nearly 1,500 sq. ft. of above-grade living space, this home offers a spacious and versatile layout that is sure to impress even the most discerning buyers. Built by Campeau, the home boasts 3 bedrooms and 3 bathrooms, with pristine hardwood flooring throughout the main living areas and bedrooms. A welcoming foyer with a front closet opens into a generously sized formal living room, filled with natural light from a large bay window and accessible via elegant French doors from both the foyer and the dining room.The gourmet kitchen features high-quality solid oak cabinetry, granite countertops, an over-the-sink window, and ample prep space - perfect for cooking enthusiasts. It opens seamlessly into the formal dining room and the family room. A rare find in older bungalows, the main floor family room serves as the heart of the home, showcasing a cozy wood-burning fireplace and offering direct patio door access to the backyard. The primary bedroom includes convenient cheater access to a 2-piece ensuite. Two additional generously sized bedrooms, a full family bathroom, and a large linen closet/pantry complete the upper level. The spacious and functional basement includes a large recreation room complete with a snooker/pool table and bar area, a den/playroom that could easily serve as a fourth bedroom, a 2-piece bathroom, laundry area with utility tub, and abundant storage space. Step outside to your private, east-facing hedged backyard featuring a deck and a storage shed for added convenience. The versatile carport with storage area offers year-round utility, serving as vehicle shelter in winter or a shaded seating area in the warmer...
2091 Tawney Road
3704 - Hawthorne Meadows, Elmvale Acres and Area, Ottawa $799,000Make an offer
3 Beds
3 Baths
1100-1500 sqft
Carport
Garage
Parking for 7
East Facing
- MLS®#:
- X12176611
- Property Type:
- Detached
- Property Style:
- Bungalow
- Area:
- Ottawa
- Community:
- 3704 - Hawthorne Meadows
- Taxes:
- $4,840 / 2024
- Added:
- May 27 2025
- Lot Frontage:
- 60
- Lot Depth:
- 95
- Status:
- Active
- Outside:
- Stone,Aluminum Siding
- Year Built:
- 51-99
- Basement:
- Finished,Full
- Brokerage:
- ROYAL LEPAGE PERFORMANCE REALTY
- Lot :
-
95
60
- Intersection:
- St Laurent Boulevard OR Walkley Road
- Rooms:
- Bedrooms:
- 3
- Bathrooms:
- 3
- Fireplace:
- Utilities
- Water:
- Municipal
- Cooling:
- Central Air
- Heating Type:
- Forced Air
- Heating Fuel:
| Foyer | 3 x 1.52m Main Level |
|---|---|
| Living Room | 6.4 x 3.35m Main Level |
| Dining Room | 3.5 x 2.62m Main Level |
| Kitchen | 3.5 x 2.87m Main Level |
| Breakfast | 2.13 x 2.13m Main Level |
| Family Room | 3.35 x 3m Main Level |
| Primary Bedroom | 3.81 x 3.81m Main Level |
| Bathroom | 1.37 x 1.37m 2 Pc Ensuite Main Level |
| Bedroom | 3 x 2.74m Main Level |
| Bedroom | 4.27 x 2.44m Main Level |
| Bathroom | 2.47 x 1.52m 4 Pc Bath Main Level |
| Recreation | 8.23 x 6m Basement Level |
| Den | 8.22 x 3.35m Basement Level |
| Laundry | 3.35 x 1.7m Basement Level |
| Bathroom | 2.13 x 1.62m 2 Pc Bath Basement Level |
| Utility Room | 3.66 x 3m Basement Level |
Sale/Lease History of 2091 Tawney Road
View all past sales, leases, and listings of the property at 2091 Tawney Road.Neighbourhood
Schools, amenities, travel times, and market trends near 2091 Tawney RoadSchools
7 public & 8 Catholic schools serve this home. Of these, 10 have catchments. There are 2 private schools nearby.
Parks & Rec
3 ball diamonds, 3 rinks and 11 other facilities are within a 20 min walk of this home.
Transit
Street transit stop less than a 3 min walk away. Rail transit stop less than 3 km away.
Want even more info for this home?
