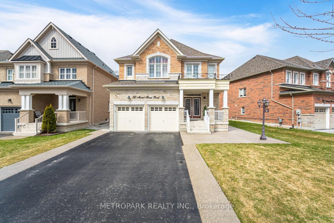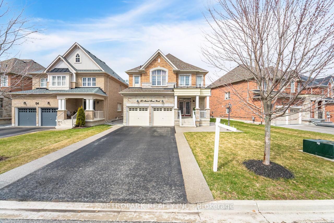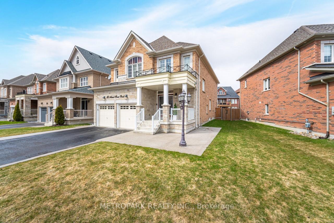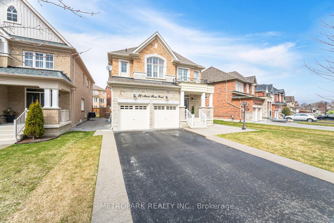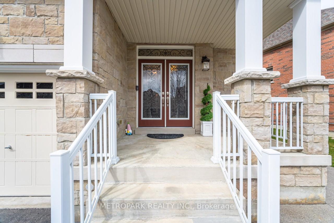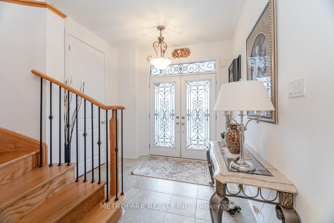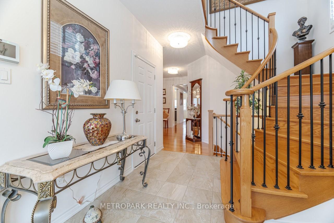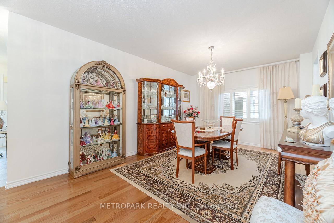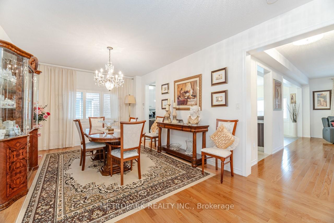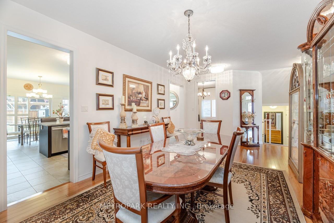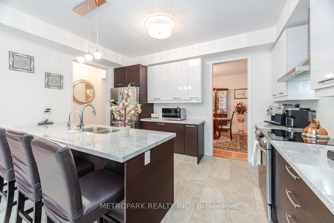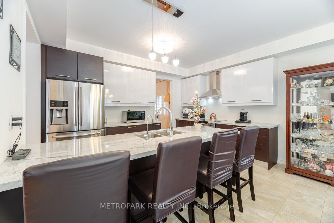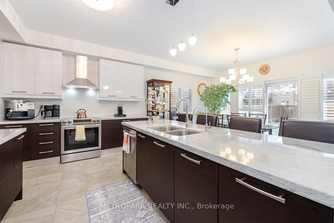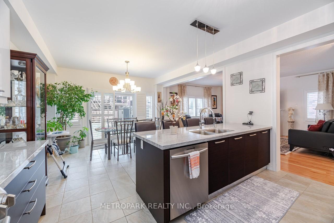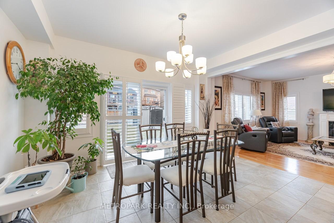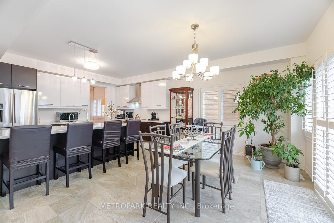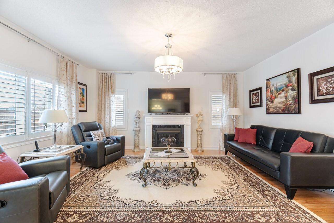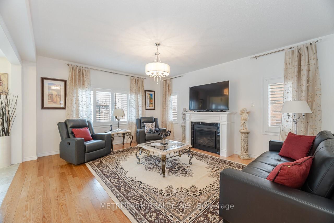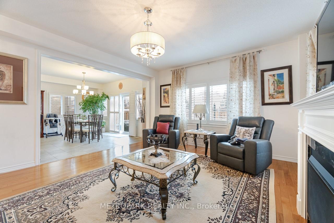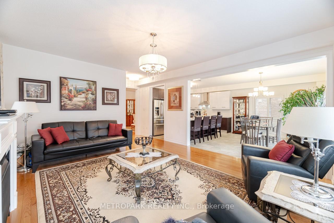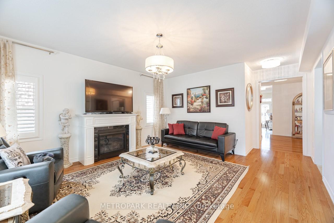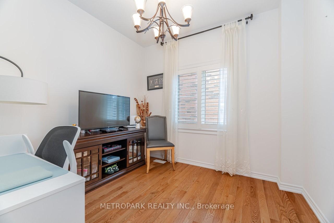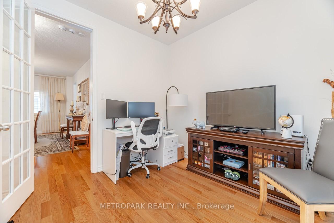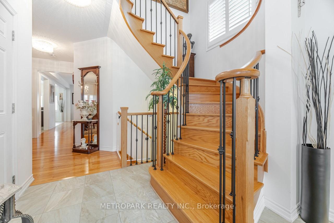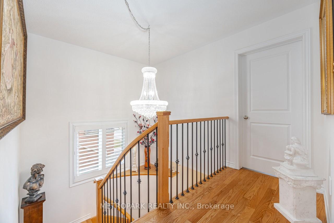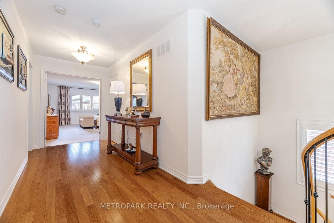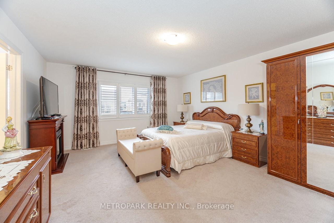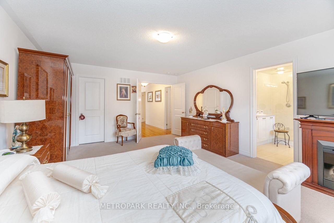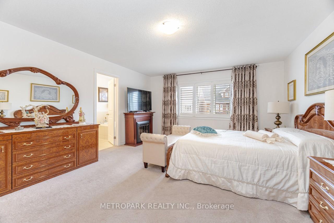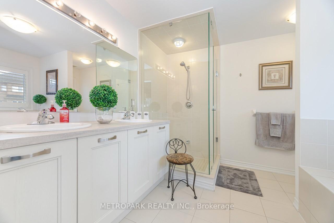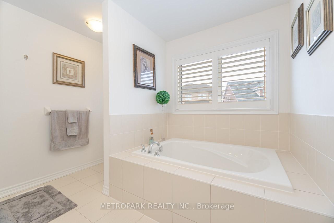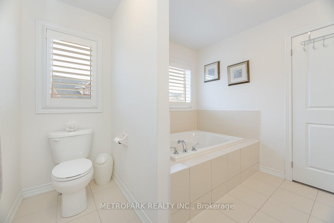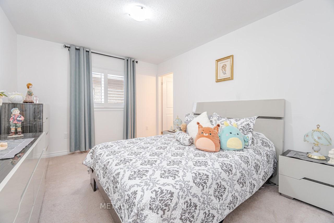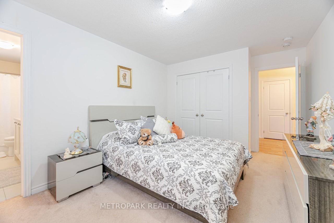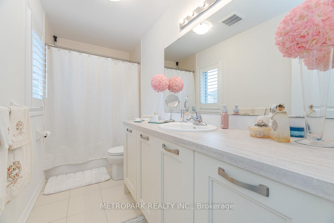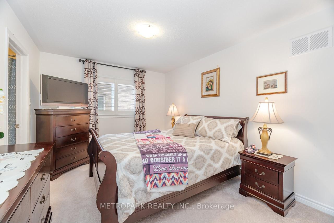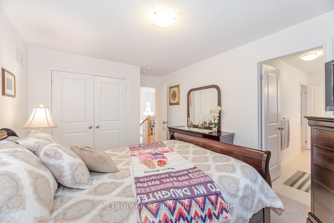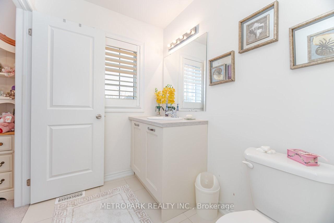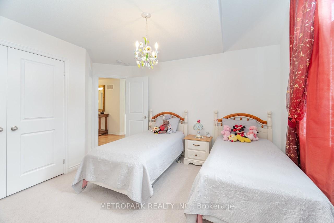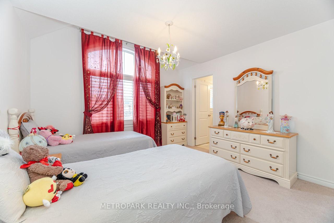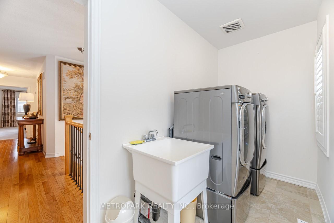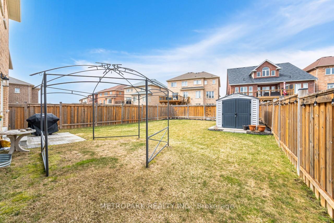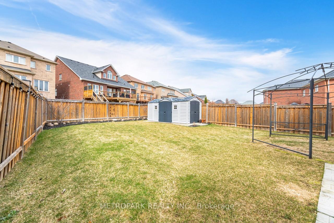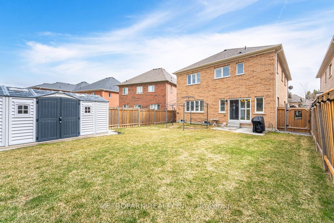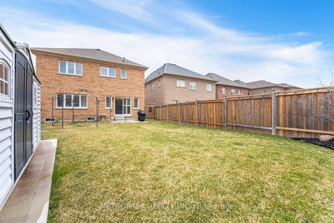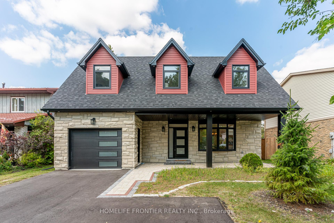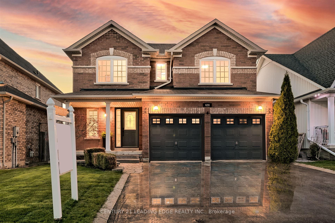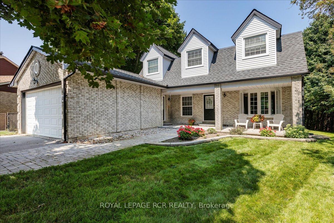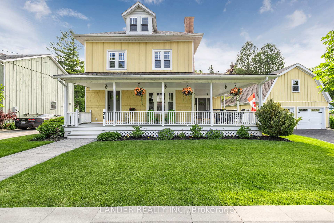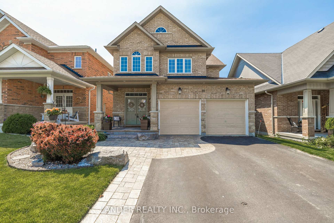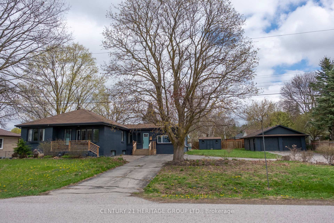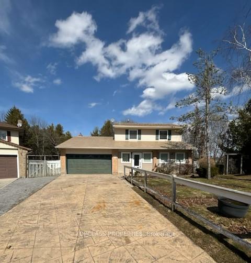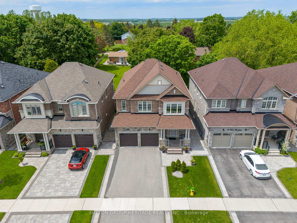Welcome to 56 Manor Forest Road, Nestled In The Heart Of Mount Albert, In a Peaceful, Family-Friendly Neighbourhood. This Stunning Approx 2,800 SqFt Home Boasts 4 Spacious Bedrooms And 4 Luxurious Bathrooms, And Is Situated On A Premium Lot With An Impressive 56 Feet Of Frontage, Offering An Abundance Of Space Both Indoors And Outdoors. The Grand Front Entrance Greets You With A Beautiful Staircase Featuring Upgraded Wrought-Iron Pickets, Setting The Tone For The Rest Of The Home. The Open-Concept Main Floor Is Bathed In Natural Light, W/Gleaming Hardwood And Ceramic Floors, Complemented By Elegant California Shutters Throughout. The Chef-Inspired Kitchen Showcases Imported Italian Cabinetry And Carrera Marble Countertops, With A Large Island Offering Seating For Four-Perfect For Casual Meals And Entertaining. Step Outside To The Meticulously Well Keep, Fully Fenced Backyard, Where You Can Relax Or Host BBQs With Convenient Gas Line. For Formal Occasions, The Spacious Dining Room Is Ideal For Those Special Gatherings. Upstairs, You'll Find A Private Retreat Of A Generously Sized Primary Bedroom, Complete W/Bright 5-Piece Ensuite And Walk-In Closet. Bedroom 2 Also Features Its Own Ensuite, While Bedroom 3 & 4 Share A Convenient Jack-And-Jill Ensuite. A Second-Floor Laundry Room Adds To The Home's Practicality. Enjoy Your Morning Coffee On The Covered Front Porch, Where You Can Unwind In Peace. The Property's Layout Ensures Ample Parking, W/No Sidewalks To Block Your Driveway-Offering Space For Up To 4 Vehicles. Plus, The Convenience Of Inside Access To The Garage Makes For Easy Entry And Exit. The Untouched Basement Presents An Exciting Opportunity To Customize And Expand The Living Space To Your Needs. The Original Owners, Who Have Maintained The Home With Great Pride, Have Ensured That Every Detail Has Been Carefully Considered. Located Just Minutes From Parks And Robert Munsch Public School,...
56 Manor Forest Road
Mt Albert, East Gwillimbury, York $1,258,800Make an offer
4 Beds
4 Baths
2500-3000 sqft
Attached
Garage
Parking for 4
North Facing
- MLS®#:
- N12176798
- Property Type:
- Detached
- Property Style:
- 2-Storey
- Area:
- York
- Community:
- Mt Albert
- Taxes:
- $5,496 / 2025
- Added:
- May 27 2025
- Lot Frontage:
- 56.89
- Lot Depth:
- 123.38
- Status:
- Active
- Outside:
- Brick,Stone
- Year Built:
- Basement:
- Unfinished
- Brokerage:
- METROPARK REALTY INC.
- Lot :
-
123
56
- Intersection:
- Mt. Albert Rd & York Durham Line
- Rooms:
- Bedrooms:
- 4
- Bathrooms:
- 4
- Fireplace:
- Utilities
- Water:
- Municipal
- Cooling:
- Central Air
- Heating Type:
- Forced Air
- Heating Fuel:
| Office | 3.048 x 3.03m Hardwood Floor , Large Window , California Shutters Main Level |
|---|---|
| Dining Room | 5.8928 x 3.65m Hardwood Floor , Large Window , California Shutters Main Level |
| Family Room | 4.572 x 5.384m Hardwood Floor , Fireplace , Open Concept Main Level |
| Kitchen | 4.47 x 3.65m Marble Counter , Ceramic Floor , Centre Island Main Level |
| Breakfast | 4.47 x 2.895m W/O To Yard , Ceramic Floor , California Shutters Main Level |
| Primary Bedroom | 4.27 x 5.64m 5 Pc Ensuite , Walk-In Closet(s) , California Shutters Second Level |
| Laundry | 3.65 x 1.78m Tile Floor , California Shutters , Laundry Sink Second Level |
| Bedroom 2 | 4.77 x 3.04m 4 Pc Ensuite , Broadloom , California Shutters Second Level |
| Bedroom 3 | 3.96 x 3.25m 4 Pc Ensuite , Broadloom , California Shutters Second Level |
| Bedroom 4 | 3.96 x 3.25m 4 Pc Ensuite , Broadloom , California Shutters Second Level |
Listing Details
Insights
- Spacious Living: This property features approximately 2,800 sq. ft. of living space with 4 spacious bedrooms and 4 luxurious bathrooms, making it ideal for families seeking comfort and room to grow.
- Ample Parking: With a total of 6 parking spaces available, including room for up to 4 vehicles in the driveway, this home offers convenience for families with multiple cars or guests.
- Customization Potential: The unfinished basement presents a unique opportunity for buyers to customize and expand the living space according to their personal needs and preferences, adding significant value to the property.
Property Features
Fenced Yard
Golf
Library
Place Of Worship
School
