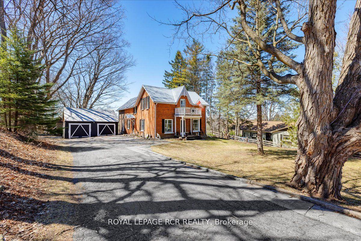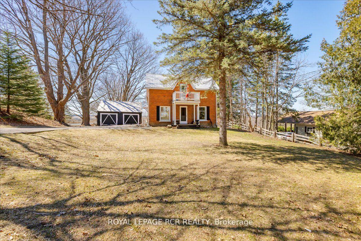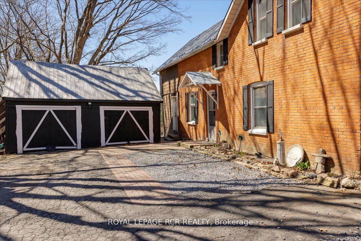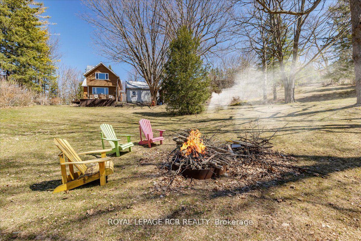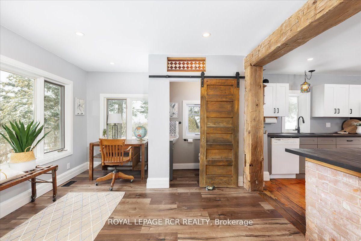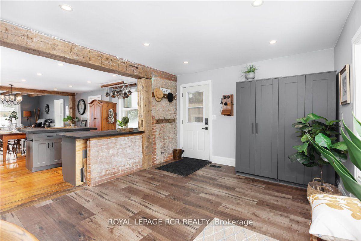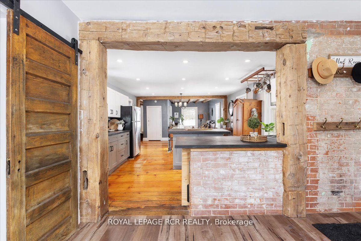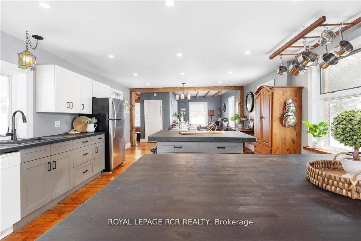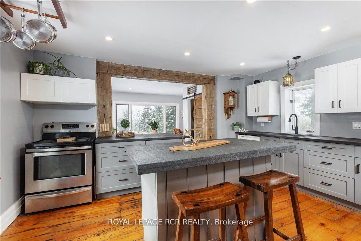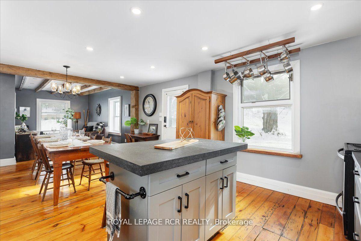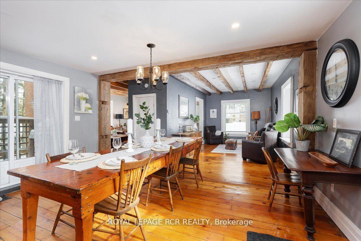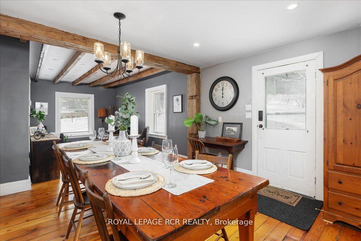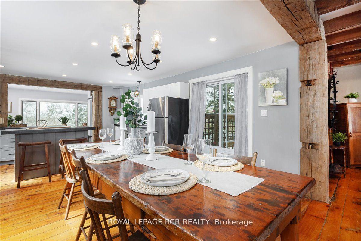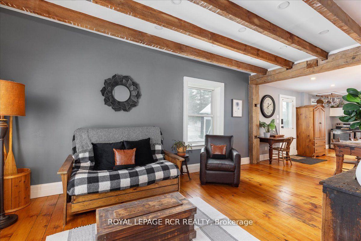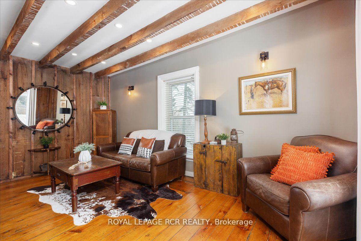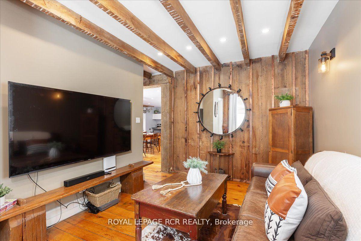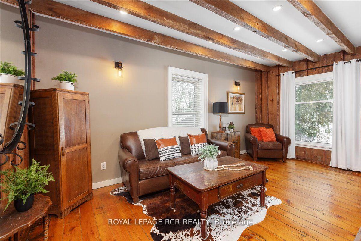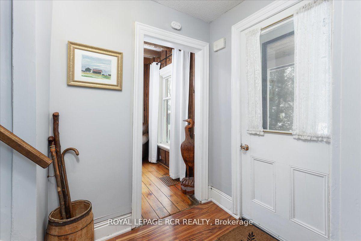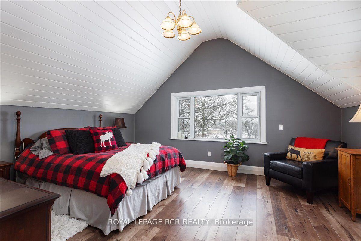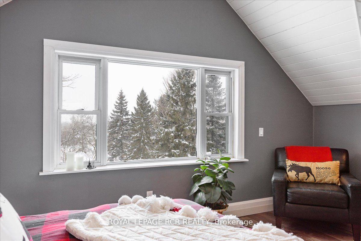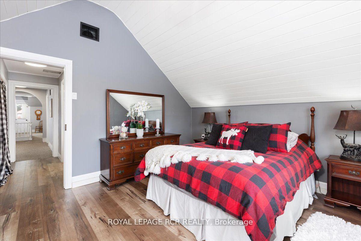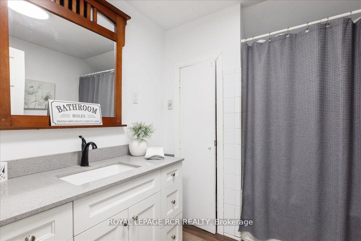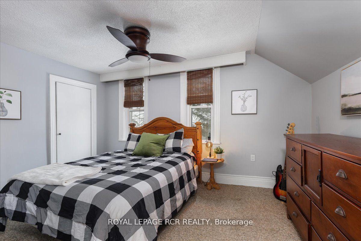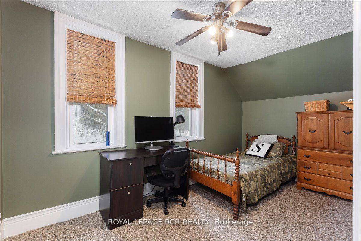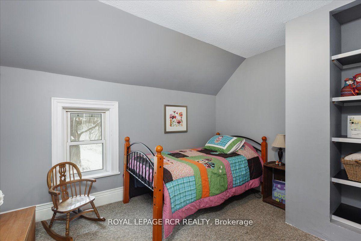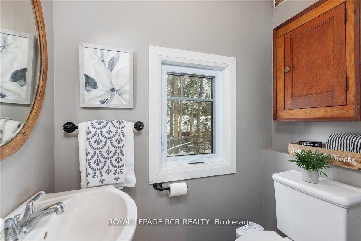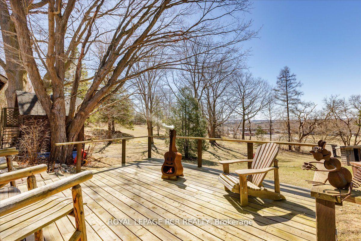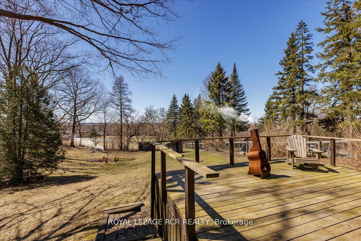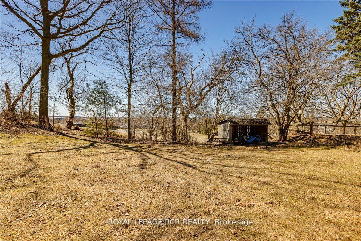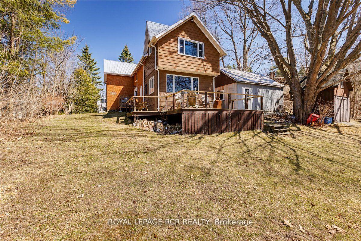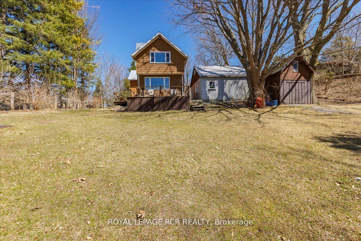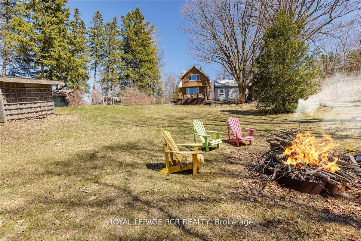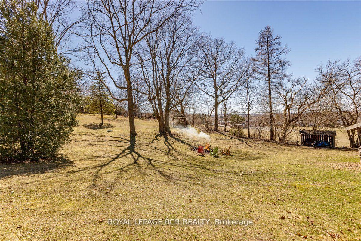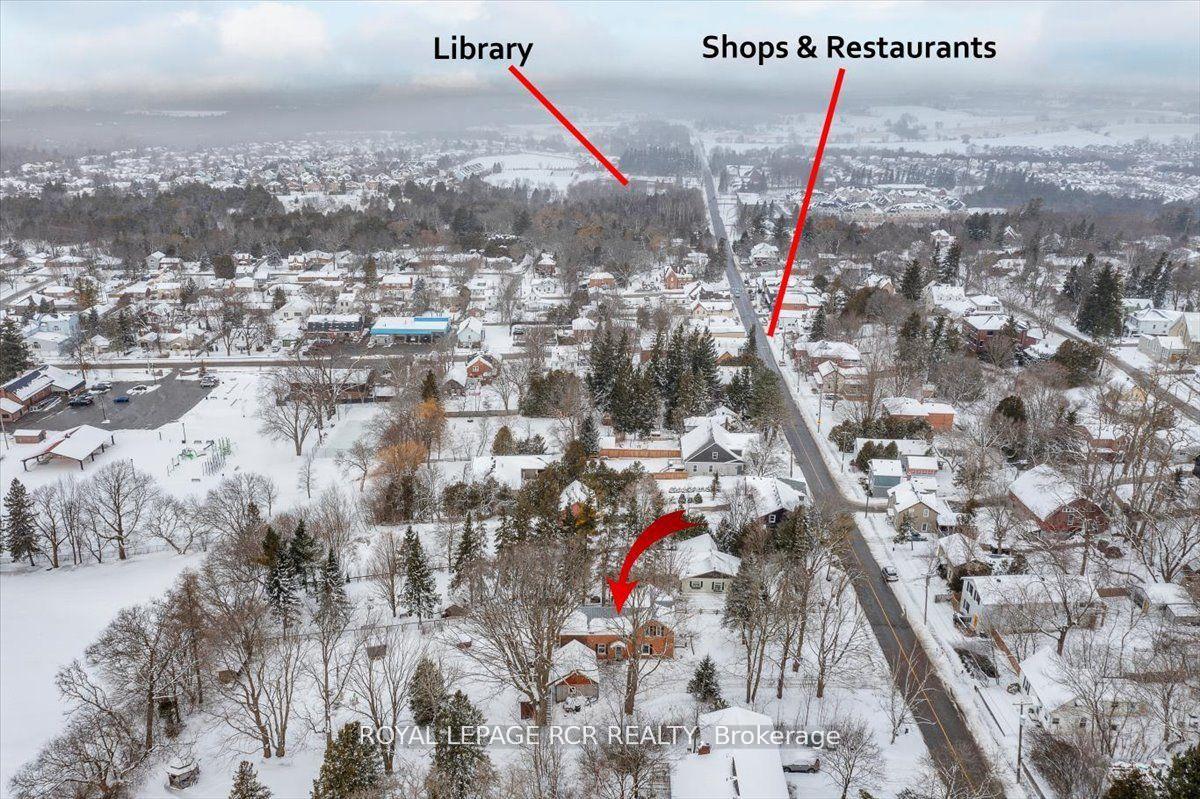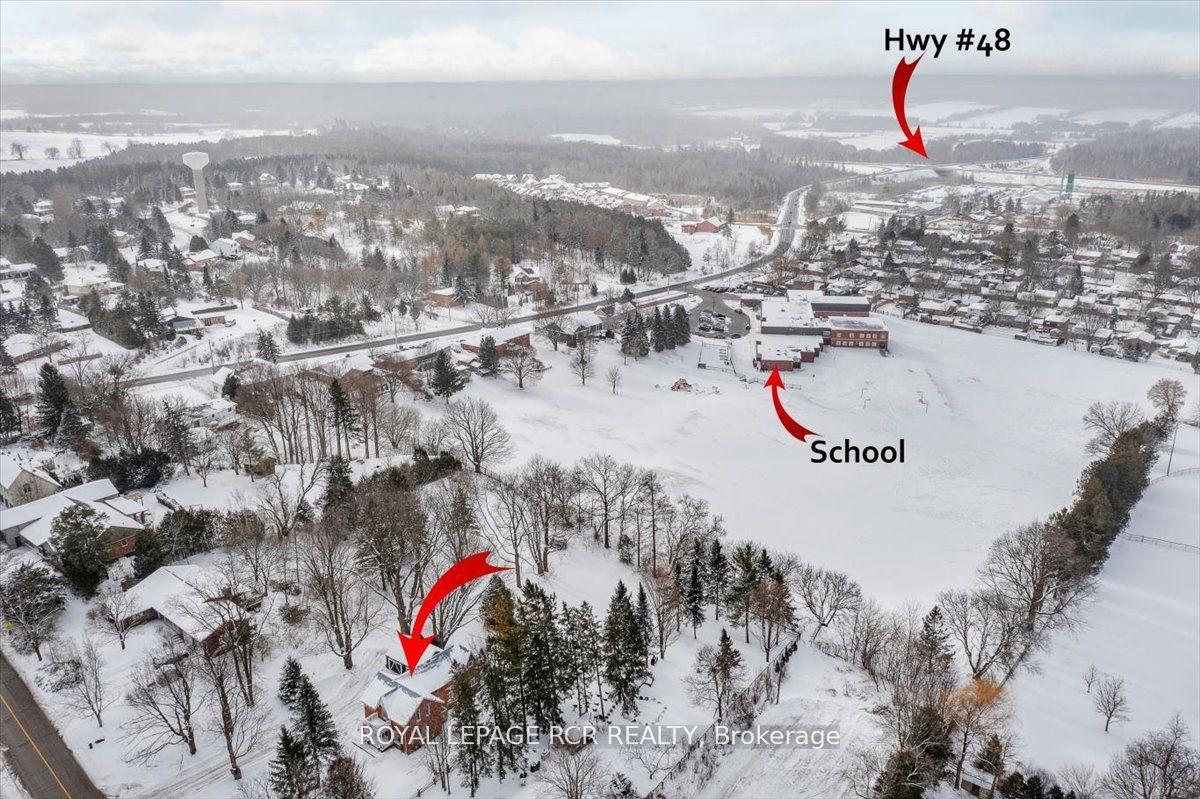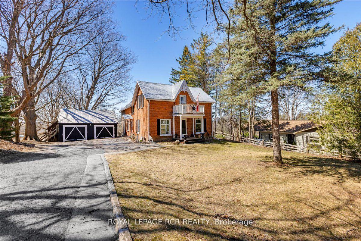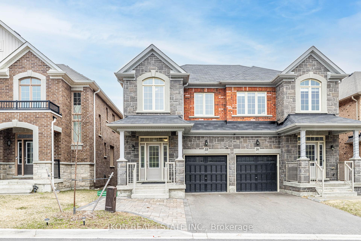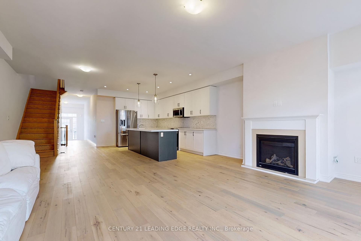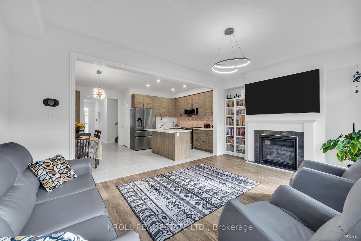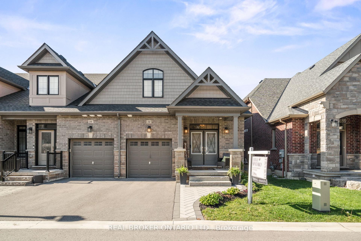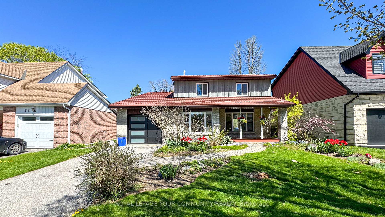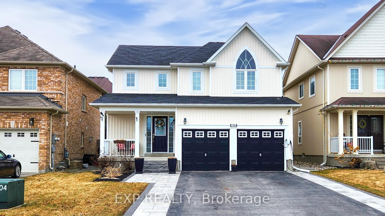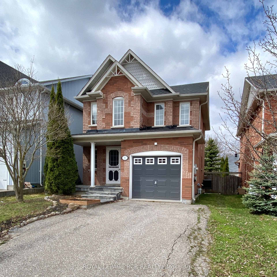BRING YOUR OFFER TODAY!!!!! This Large 4 B/R Gorgeous Home Will not last long at this Price!!! Absolutely stunning views and one of the largest tree lined lots in Mt. Albert!! (115ft x 313ft). 19052 Centre Street, is a stunning Century home in the heart of town and has been Beautifully renovated, this home features large principal rooms filled with natural light and a gorgeous view from every window. This home flows seamlessly upon entrance into the huge mud room with a picture window overlooking a park-like setting backyard and continues into the open concept main level featuring wide plank hardwood floors in the kitchen, dining room, family room, and living room with marvelous exposed wood beams. The lath and plaster walls and ceiling have been removed on the main level and replaced and updated with insulation and with modern drywall, also including some pot lights for a little modern touch! The upper level of the home includes 4 good sized bedrooms, laundry, 4pc bath, and a primary bedroom with vaulted ceilings and a magnificent view. The exterior of the home features mostly brick with a steel roof and newer modern windows 2 Car detached garage and is on town water and services including natural gas. Be the envy of your friends when entertaining at this property either inside or out, back sitting on the deck watching the breathtaking sunsets.
Includes all appliances, all electric light fixtures, all window coverings and blinds, forced air gas furnace, built-in cabinet in kitchen beside side door.
