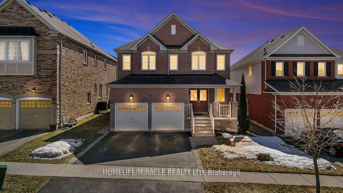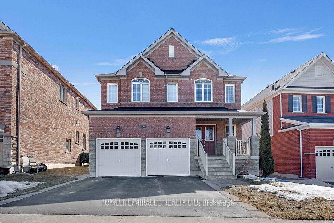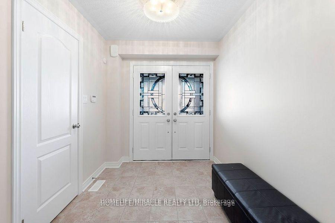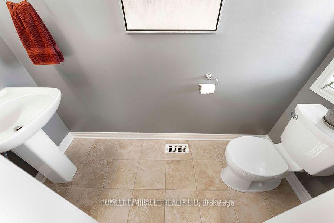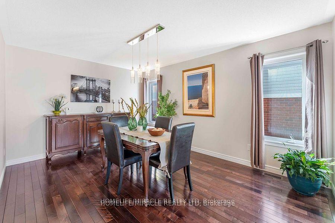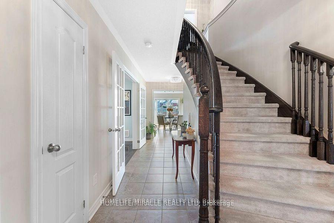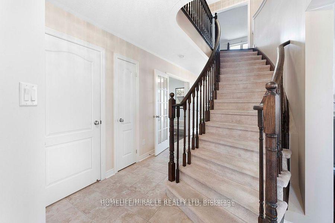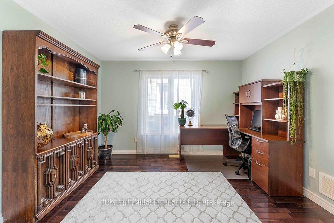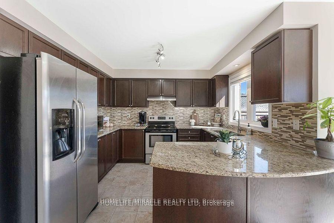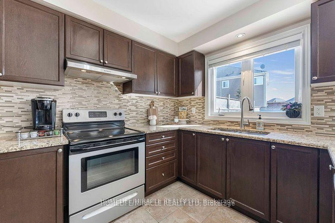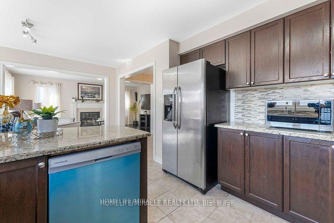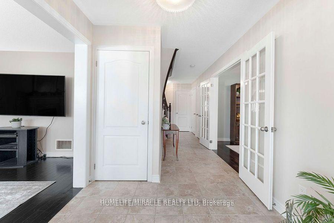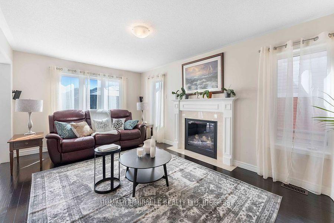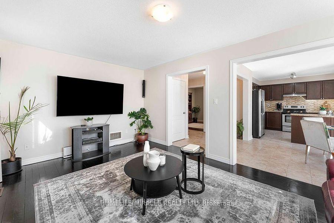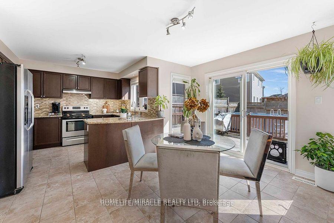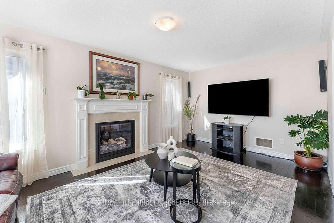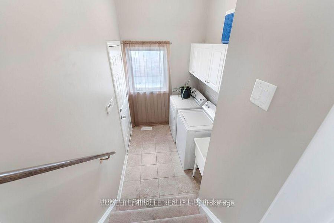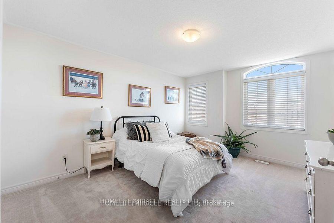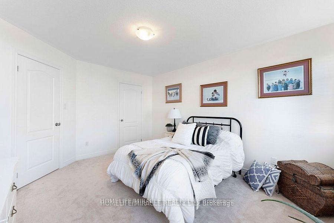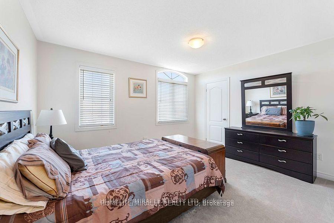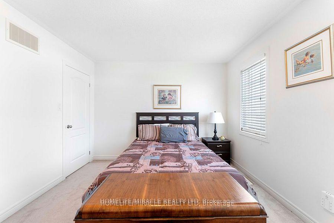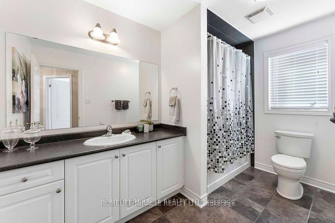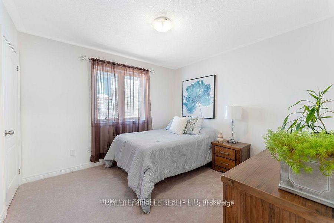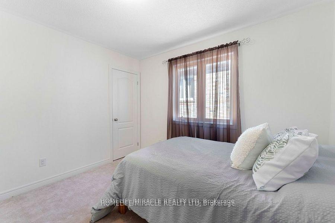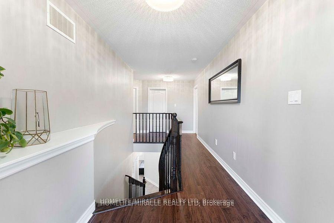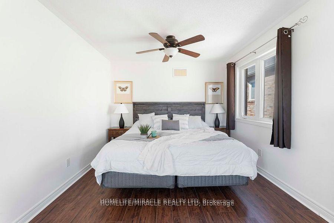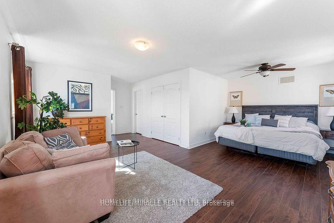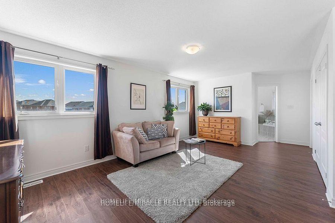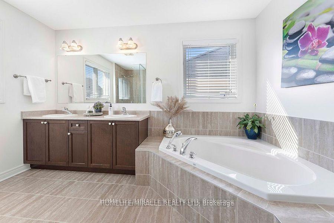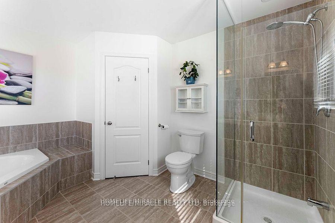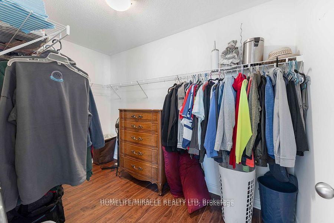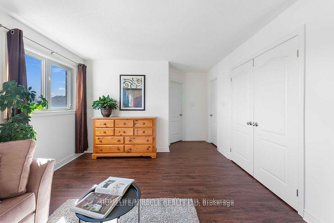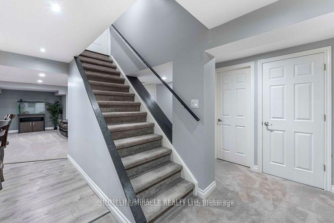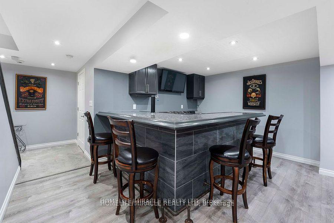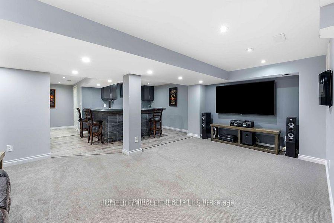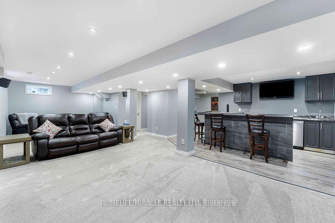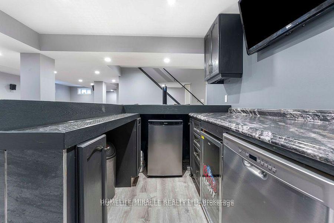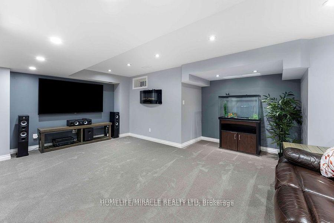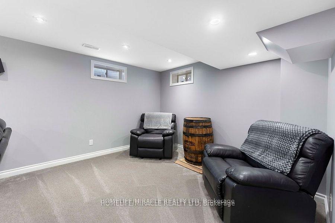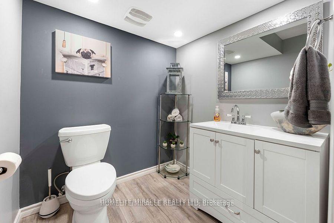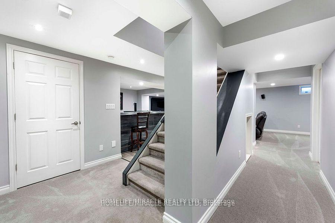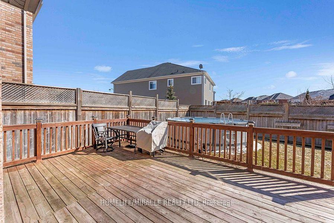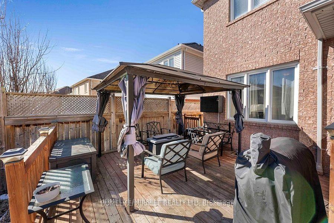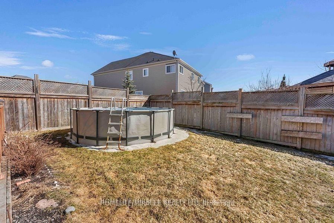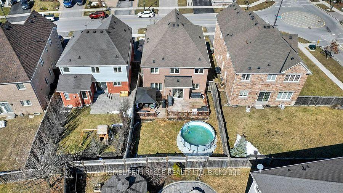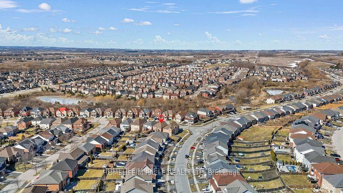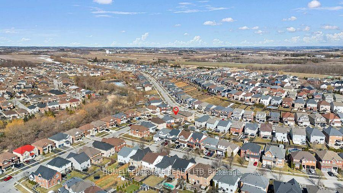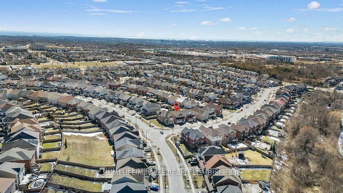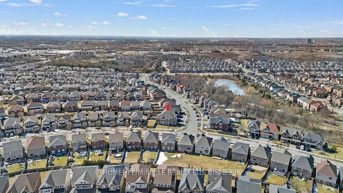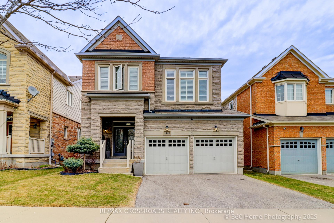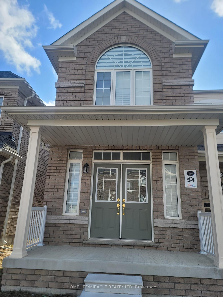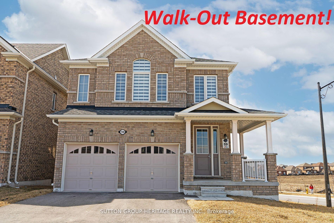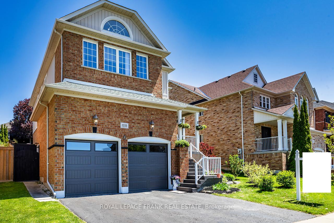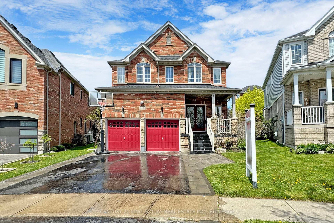Welcome to 1268 Salmers Drive A Stunning Home in Prestigious North Oshawa! This 2600+ sq. ft. all-brick detached home, built by the award-winning Great Gulf Homes, is move-in ready and designed for both luxury and entertainment. Whether you're enjoying the custom basement bar in winter or hosting summer gatherings on the spacious two-tier deck with an above-ground pool, this home offers endless enjoyment. The freshly painted main floor features an open-concept kitchen with granite countertops, a breakfast bar, stainless steel appliances, and ceramic flooring. It also includes a home office, formal dining area, and a bright living room. Upstairs, four large bedrooms await, including a primary suite with new vinyl plank flooring. The fully finished basement is a highlight, boasting a custom wet bar with a Kegerator, dishwasher, and bar fridge, plus a cozy entertainment space. The private backyard oasis completes this entertainer's dream. Book your showing today!
1268 Salmers Drive
Taunton, Oshawa, Durham $1,129,000 1Make an offer
4 Beds
4 Baths
2500-3000 sqft
Attached
Garage
Parking for 2
South Facing
Pool!
- MLS®#:
- E12100080
- Property Type:
- Detached
- Property Style:
- 2-Storey
- Area:
- Durham
- Community:
- Taunton
- Taxes:
- $7,549.29 / 2024
- Added:
- April 23 2025
- Lot Frontage:
- 40.01
- Lot Depth:
- 118.11
- Status:
- Active
- Outside:
- Brick
- Year Built:
- 6-15
- Basement:
- Finished
- Brokerage:
- HOMELIFE/MIRACLE REALTY LTD
- Lot :
-
118
40
- Intersection:
- Taunton / Grandview St. N
- Rooms:
- Bedrooms:
- 4
- Bathrooms:
- 4
- Fireplace:
- Utilities
- Water:
- Municipal
- Cooling:
- Central Air
- Heating Type:
- Forced Air
- Heating Fuel:
| Family Room | 5.47 x 3.35m Hardwood Floor , Gas Fireplace Ground Level |
|---|---|
| Kitchen | 3.3 x 3.12m Granite Counters , Stainless Steel Appl , Backsplash Ground Level |
| Breakfast | 3.94 x 2.32m Ceramic Floor , W/O To Sundeck Ground Level |
| Dining Room | 4.57 x 3.34m Hardwood Floor Ground Level |
| Office | 3.67 x 3.05m Hardwood Floor , French Doors Ground Level |
| Primary Bedroom | 6.21 x 5.79m Vinyl Floor , Walk-In Closet(s) , Window Second Level |
| Bedroom 2 | 3.34 x 3.2m Broadloom , Walk-In Closet(s) , Window Second Level |
| Bedroom 3 | 4.12 x 3.37m Broadloom , Walk-In Closet(s) , Window Second Level |
| Bedroom 4 | 4.52 x 3.49m Broadloom , Window Second Level |
| Recreation | 8.99 x 3.36m Basement Level |
| Other | 3.77 x 3.1m , B/I Fridge Basement Level |
Sale/Lease History of 1268 Salmers Drive
View all past sales, leases, and listings of the property at 1268 Salmers Drive.Neighbourhood
Schools, amenities, travel times, and market trends near 1268 Salmers DriveSchools
5 public & 5 Catholic schools serve this home. Of these, 10 have catchments. There are 2 private schools nearby.
Parks & Rec
4 playgrounds, 4 rinks and 12 other facilities are within a 20 min walk of this home.
Transit
Street transit stop less than a 5 min walk away. Rail transit stop less than 10 km away.
Want even more info for this home?
