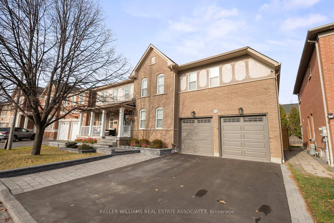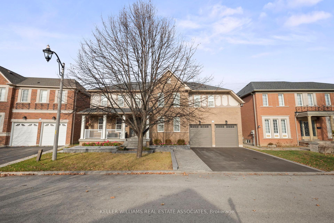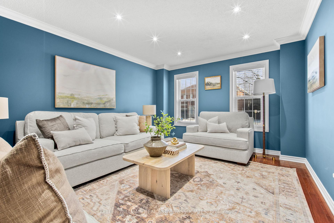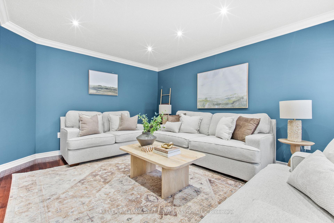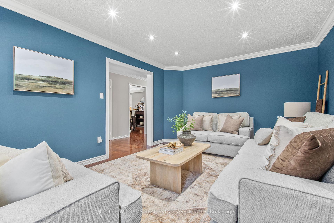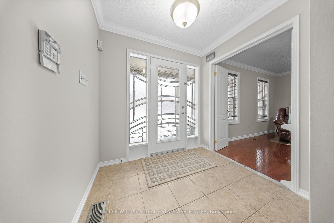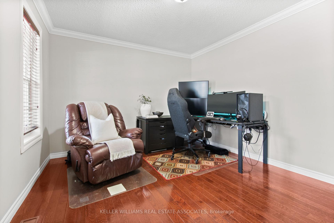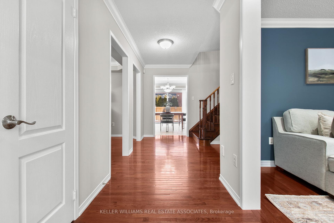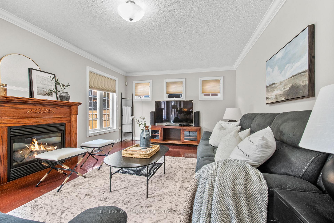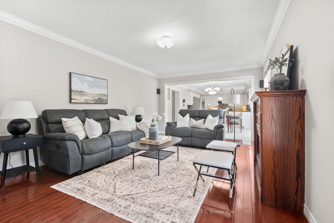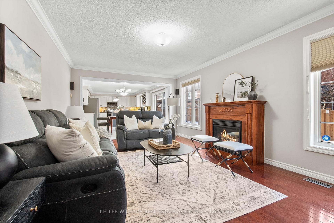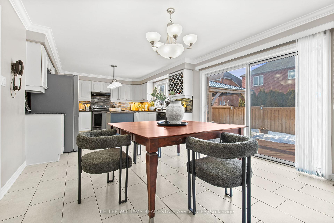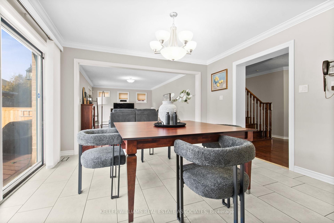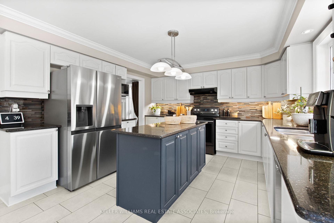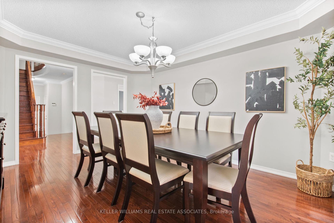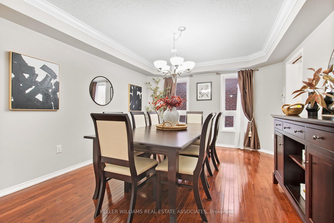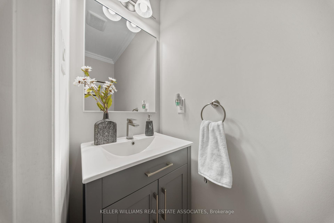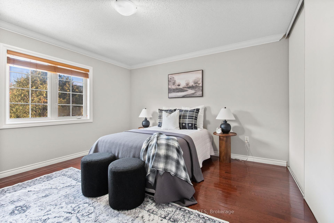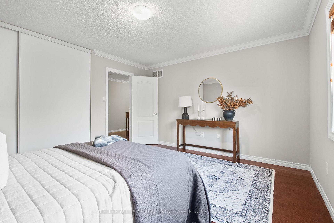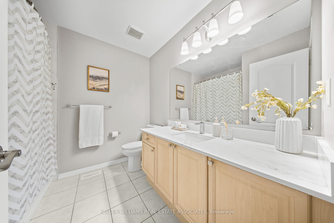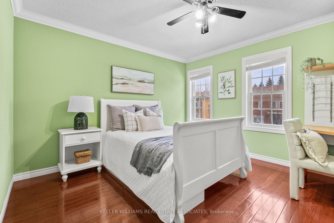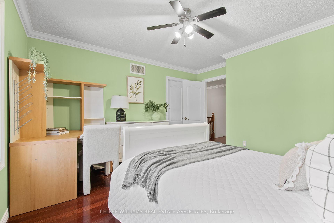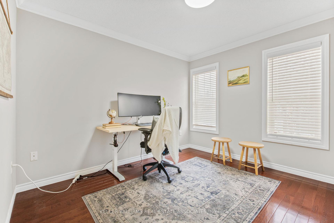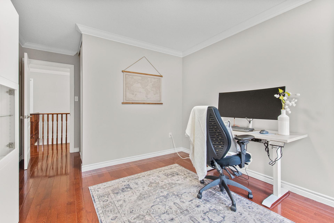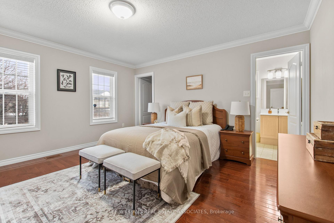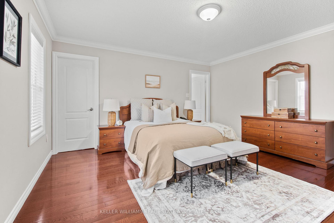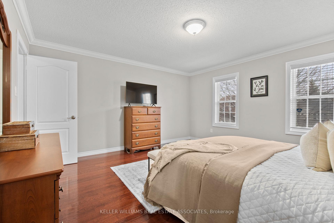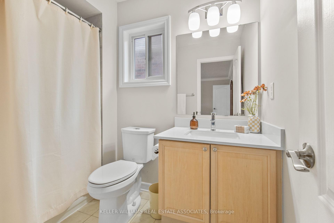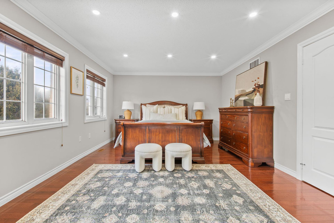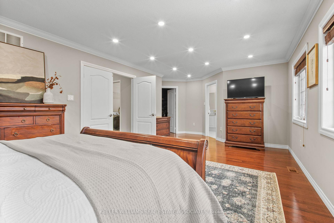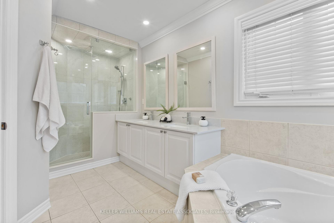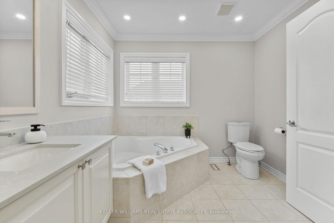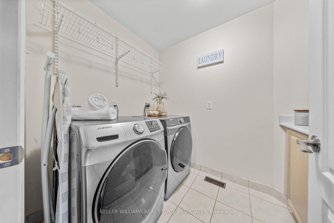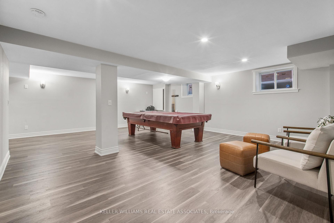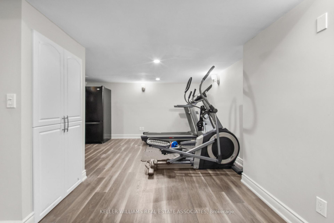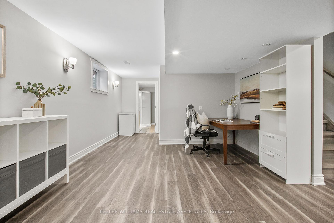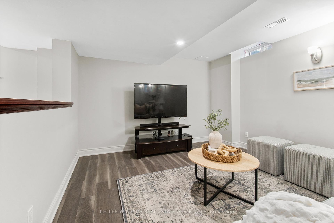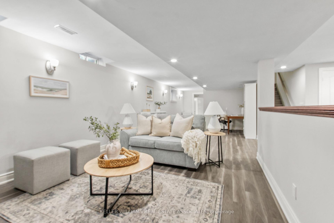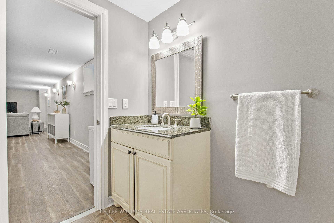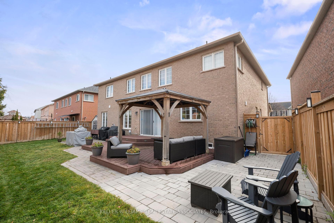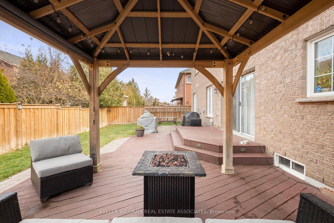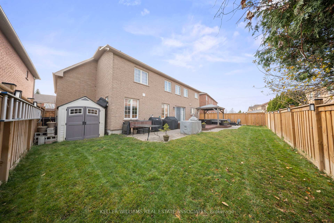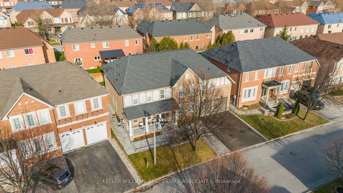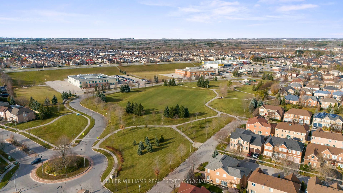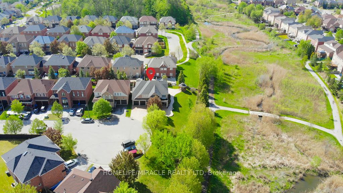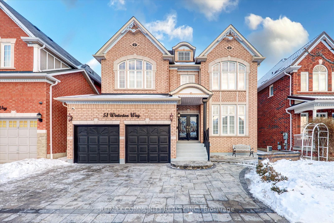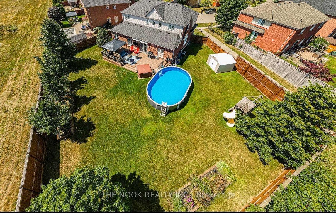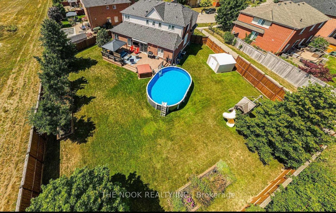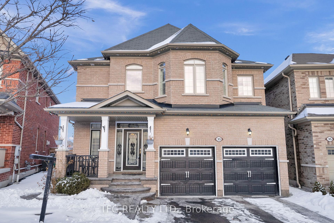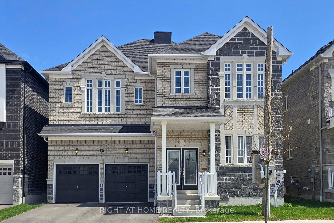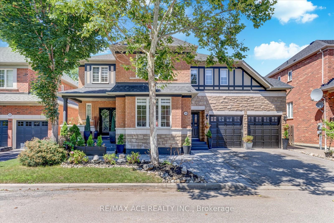Welcome to this spacious 5-bedroom, 5-bathroom home, offered for sale for the first time by its original owner. Situated on a 60 x 82 ft lot, this residence offers approximately 5000 sq ft of living space. This includes 3431 sq. ft. above grade PLUS a fully finished basement that is complete with 3 extended egress windows - perfect for a legal basement apartment or in-law suite. As you enter the main floor, you will notice a very large open-concept kitchen that flows into the dining and family rooms - a true entertainer's dream. On the main floor, you'll also find a bright living room and a dedicated home office or study. Upstairs, hardwood floors run through all five generously sized bedrooms. The primary bedroom includes a custom California walk-in closet and a beautiful 5-piece ensuite. Another bedroom also features a walk-in closet and its own 4-piece ensuite, great for guests or in-laws. The laundry room is conveniently located on the second floor just outside the primary bedroom. The finished basement provides plenty of additional living space, including a gym area, rec room, TV area, office space, 3-piece bathroom, and ample storage. The home's stunning curb appeal is complimented by new interlocking in both the front and backyard, along with a new driveway. Located in one of Ajax's desirable neighborhoods, with easy access to the 401, 407, public transit, and all amenities. EXTRAS: Interlocking in front & back (2023), Sprinkler system (2023), quartz countertops in all bathrooms (2021), tile (2021), A/C (2021), Garage Doors (2021), Driveway (2024), Fence (2022), Roof & insulation (2016), basement flooring and stairs (2023).
10 Westacott Crescent
Northwest Ajax, Ajax, Durham $1,688,800Make an offer
5 Beds
5 Baths
3000-3500 sqft
Attached
Garage
Parking for 3
- MLS®#:
- E12086570
- Property Type:
- Detached
- Property Style:
- 2-Storey
- Area:
- Durham
- Community:
- Northwest Ajax
- Taxes:
- $9,184 / 2025
- Added:
- April 16 2025
- Lot Frontage:
- 59.18
- Lot Depth:
- 82.02
- Status:
- Active
- Outside:
- Brick
- Year Built:
- Basement:
- Finished
- Brokerage:
- KELLER WILLIAMS REAL ESTATE ASSOCIATES
- Lot :
-
82
59
- Intersection:
- Westney/Rossland
- Rooms:
- Bedrooms:
- 5
- Bathrooms:
- 5
- Fireplace:
- Utilities
- Water:
- Municipal
- Cooling:
- Central Air
- Heating Type:
- Forced Air
- Heating Fuel:
| Kitchen | 3.85 x 3.85m Stainless Steel Appl , Tile Floor , W/O To Patio Main Level |
|---|---|
| Breakfast | 3.47 x 3.76m W/O To Patio , Tile Floor Main Level |
| Dining Room | 4.64 x 3.59m Hardwood Floor , Large Window Main Level |
| Living Room | 6.13 x 3.75m Hardwood Floor , Large Window Main Level |
| Family Room | 3.63 x 4.81m Large Window , Hardwood Floor Main Level |
| Office | 3.93 x 3.31m Hardwood Floor , Large Window Main Level |
| Bathroom | 1.94 x 0.74m Tile Floor , 2 Pc Bath Main Level |
| Bedroom | 7.53 x 4.44m Hardwood Floor , Walk-In Closet(s) , 5 Pc Ensuite Upper Level |
| Bedroom 2 | 4.18 x 3.92m Hardwood Floor , 4 Pc Ensuite , Walk-In Closet(s) Upper Level |
| Bedroom 3 | 3.85 x 4.11m Hardwood Floor , Large Window , Walk-In Closet(s) Upper Level |
| Bedroom 4 | 4.42 x 4.41m Hardwood Floor , Large Window Upper Level |
| Bedroom 5 | 3.21 x 4.73m Hardwood Floor , Large Window Upper Level |
| Recreation | 5.74 x 7.14m Vinyl Floor , Window Basement Level |
| Family Room | 4.21 x 3.53m Vinyl Floor , Window Basement Level |
| Recreation | 4.09 x 4.5m Vinyl Floor Basement Level |
Sale/Lease History of 10 Westacott Crescent
View all past sales, leases, and listings of the property at 10 Westacott Crescent.Neighbourhood
Schools, amenities, travel times, and market trends near 10 Westacott CrescentSchools
5 public & 5 Catholic schools serve this home. Of these, 10 have catchments. There are 2 private schools nearby.
Parks & Rec
4 playgrounds, 1 sports field and 2 other facilities are within a 20 min walk of this home.
Transit
Street transit stop less than a 7 min walk away. Rail transit stop less than 4 km away.
Want even more info for this home?
