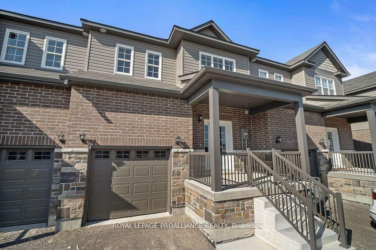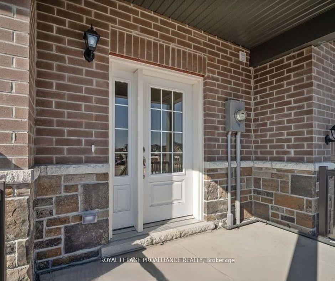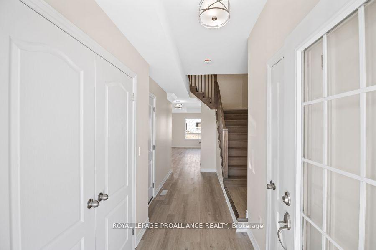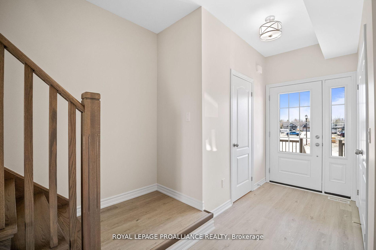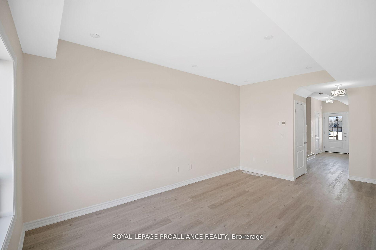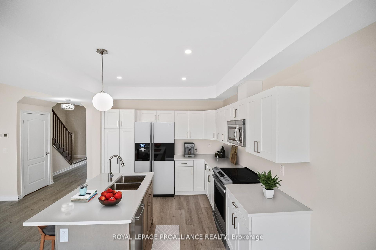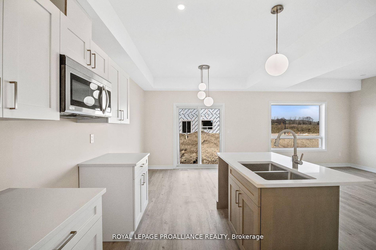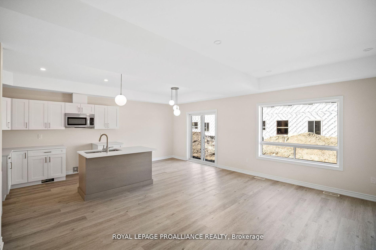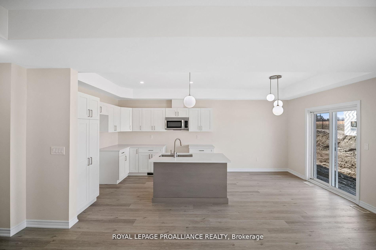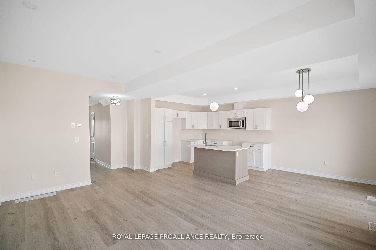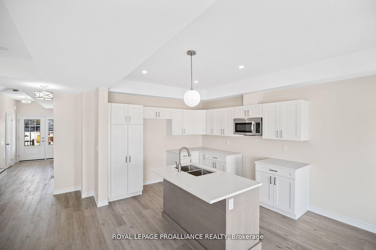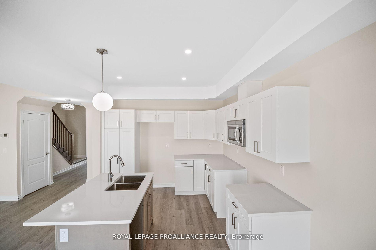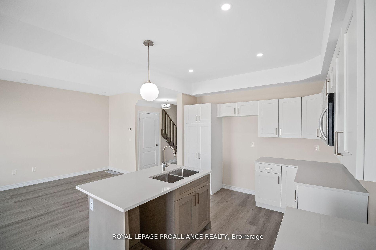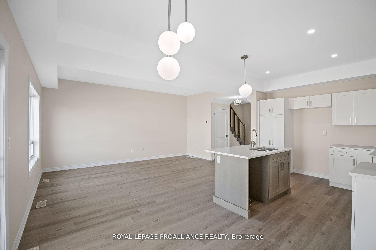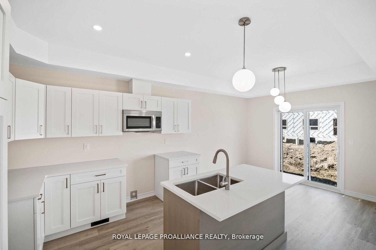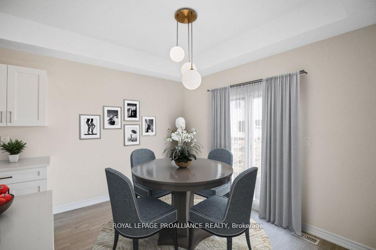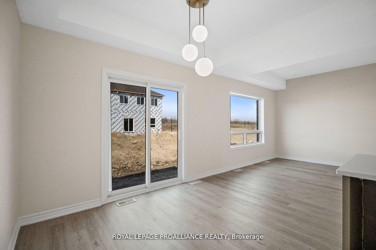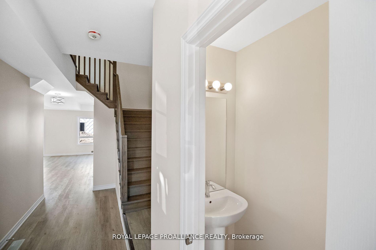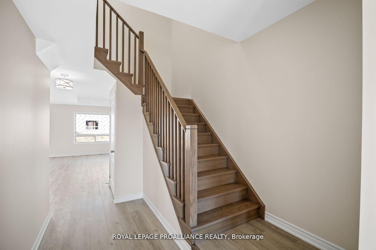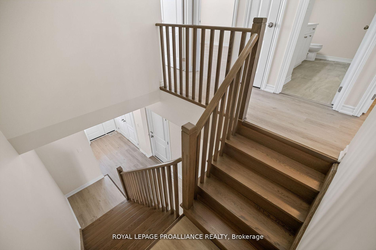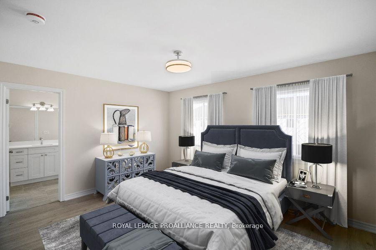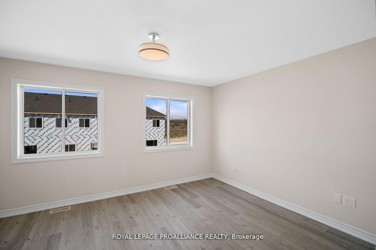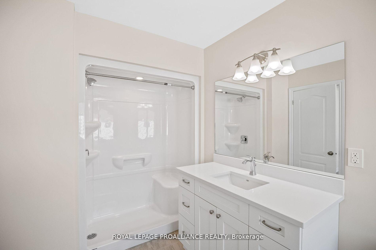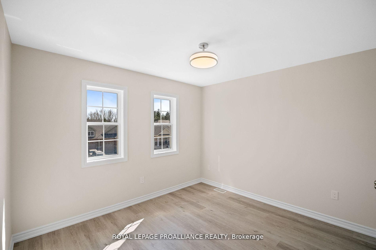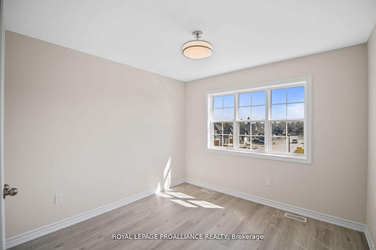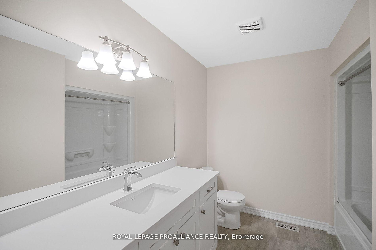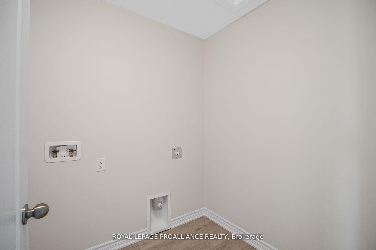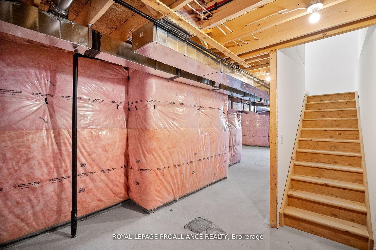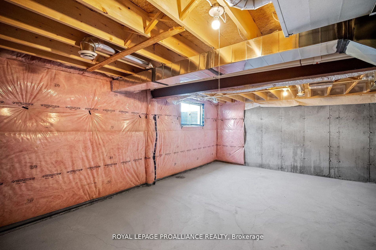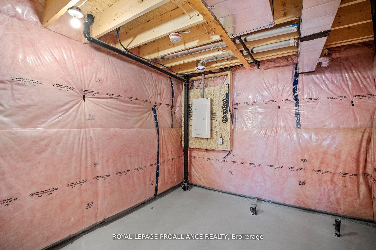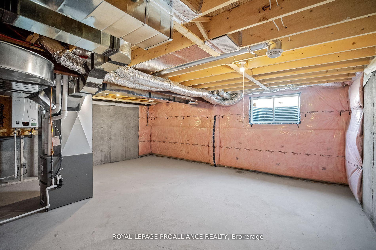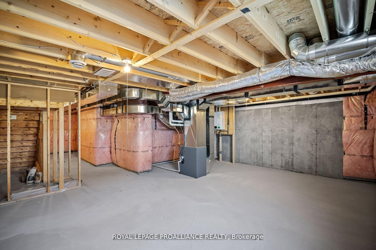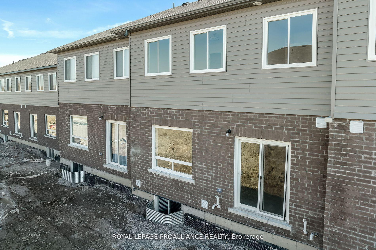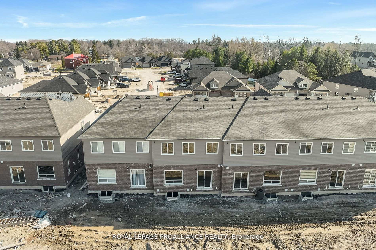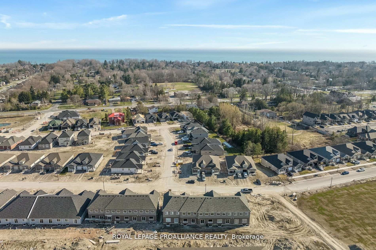Ideally situated in Cobourg's east end, this 1,564 sq ft brand new townhome offers 3 bedrooms, 2.5 bath and tons of space for everyone! Large foyer, with open ceiling to 2nd storey, leads to your open concept living space. Gourmet upgraded kitchen with ample counter space and cabinetry, pendant lighting, quartz countertops, pantry plus an island. Bright eating area with lots of windows & patio doors to where you may have a deck built for barbecuing and relaxing in your backyard! Upgraded oak stairs and railing lead to the 2nd floor. The large primary boasts a full ensuite & walk in closet. Second and third bedrooms are also of generous proportions. Convenient second floor laundry room & 4 pc bath complete the second floor. Garage with inside access to the front foyer. Full basement has rough-in bath, ready to finish now or later! Includes sodded lawn, paved driveway, central air, high eff furnace and air exchanger. Walk or bike to Lake Ontario, Cobourg's vibrant waterfront, beaches, downtown, shopping, parks and restaurants. An easy 45 min commute to the Oshawa go.Quick possession available.
479 Hayward Street
Cobourg, Cobourg, Northumberland $675,000Make an offer
3 Beds
3 Baths
1500-2000 sqft
Attached
Garage
Parking for 1
North Facing
Zoning: R2
- MLS®#:
- X12176308
- Property Type:
- Att/Row/Twnhouse
- Property Style:
- 2-Storey
- Area:
- Northumberland
- Community:
- Cobourg
- Taxes:
- $0 / 2025
- Added:
- May 27 2025
- Lot Frontage:
- 22.83
- Lot Depth:
- 99.9
- Status:
- Active
- Outside:
- Brick,Stone
- Year Built:
- New
- Basement:
- Full,Unfinished
- Brokerage:
- ROYAL LEPAGE PROALLIANCE REALTY
- Lot :
-
99
22
- Intersection:
- Rollings/Bennett
- Rooms:
- Bedrooms:
- 3
- Bathrooms:
- 3
- Fireplace:
- Utilities
- Water:
- Municipal
- Cooling:
- Central Air
- Heating Type:
- Forced Air
- Heating Fuel:
| Great Room | 3.45 x 5.26m Main Level |
|---|---|
| Kitchen | 3.25 x 3.25m Main Level |
| Dining Room | 3.25 x 2.69m Main Level |
| Primary Bedroom | 4.5 x 3.56m Second Level |
| Bedroom | 3.28 x 3.15m Second Level |
| Bedroom | 3.35 x 3.1m Second Level |
Listing Details
Insights
- Modern Design and Spacious Layout: This brand new 1,564 sq ft townhome features an open concept living space with a gourmet kitchen, large foyer, and upgraded finishes, providing a contemporary and comfortable living environment.
- Prime Location: Ideally situated in Cobourg's east end, the property is within walking distance to Lake Ontario, vibrant waterfront, parks, shopping, and restaurants, making it perfect for those who enjoy an active lifestyle.
- Potential for Customization: The full unfinished basement with a rough-in bath offers the opportunity for future expansion or customization, allowing buyers to create additional living space tailored to their needs.
Property Features
Beach
Golf
Greenbelt/Conservation
Marina
Rec./Commun.Centre
Hospital
Sale/Lease History of 479 Hayward Street
View all past sales, leases, and listings of the property at 479 Hayward Street.Neighbourhood
Schools, amenities, travel times, and market trends near 479 Hayward StreetSchools
5 public & 4 Catholic schools serve this home. Of these, 9 have catchments. There are 2 private schools nearby.
Parks & Rec
5 ball diamonds, 4 playgrounds and 6 other facilities are within a 20 min walk of this home.
Transit
Rail transit stop less than 3 km away.
Want even more info for this home?
