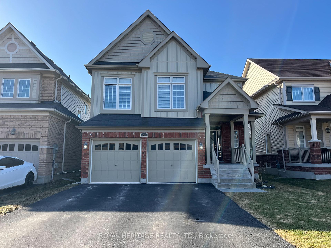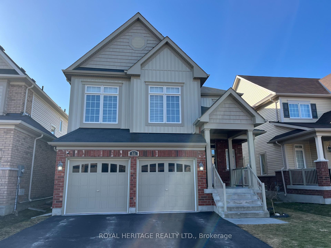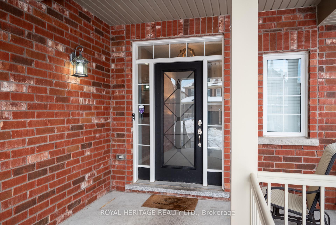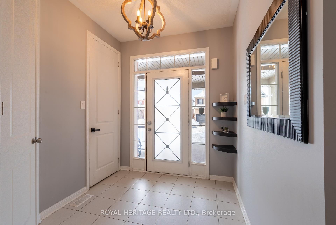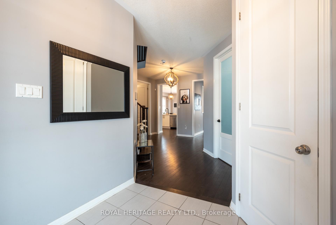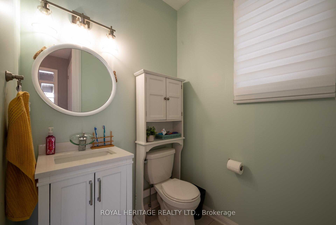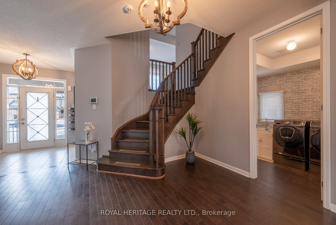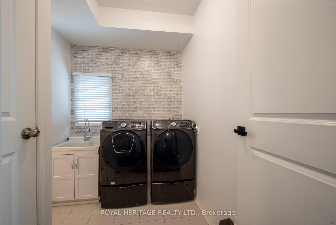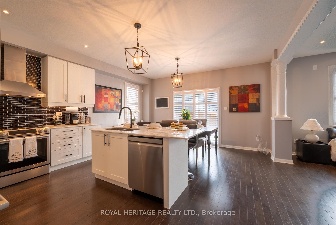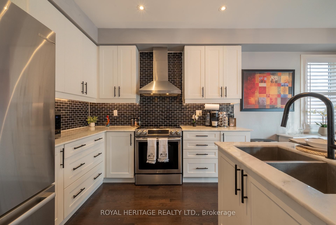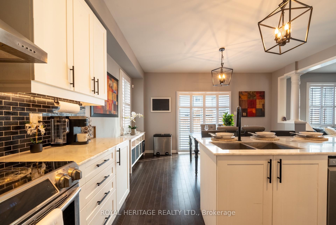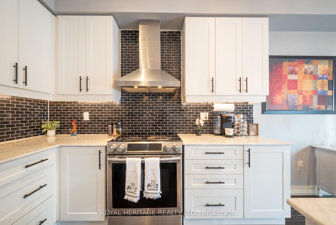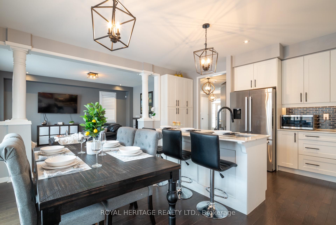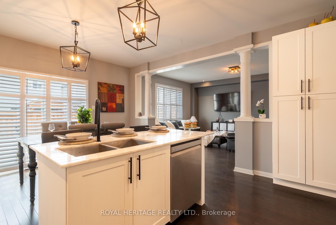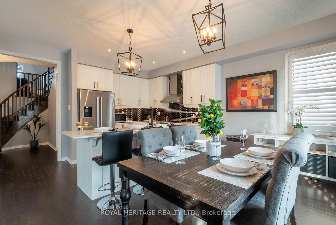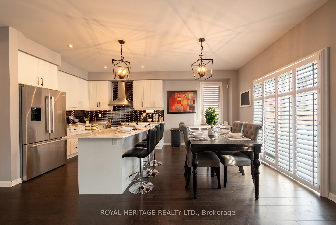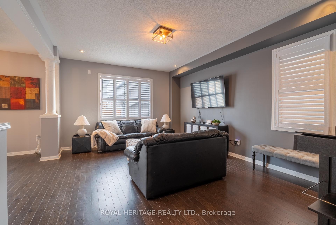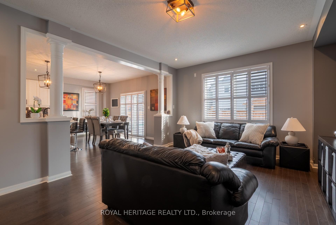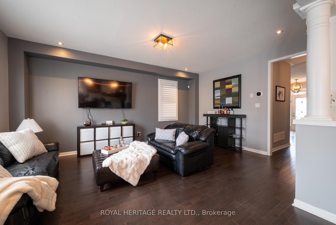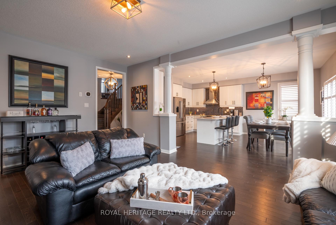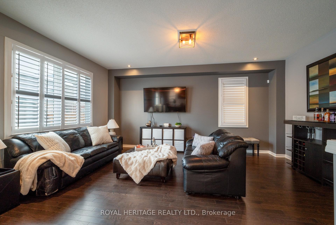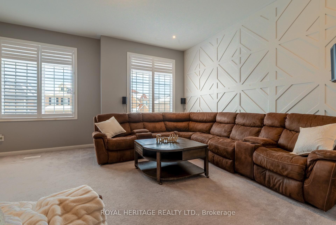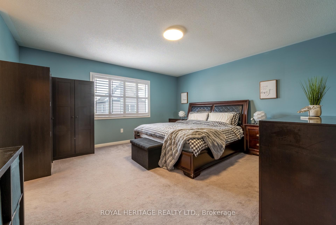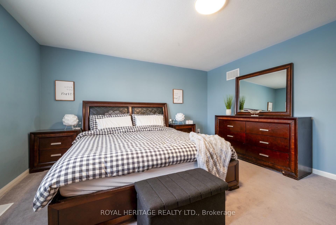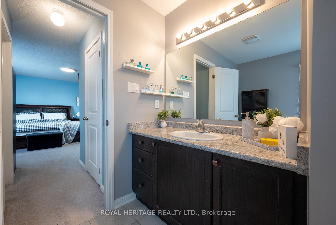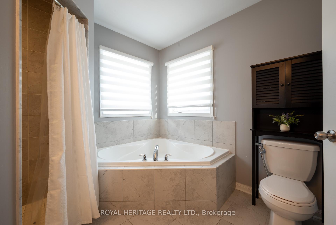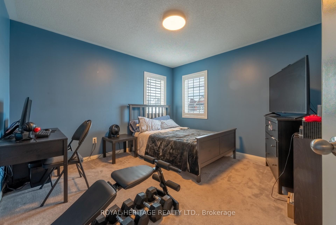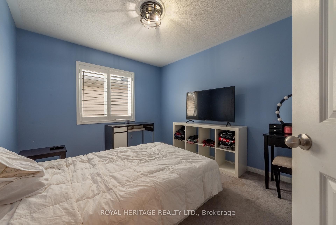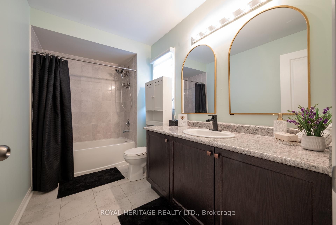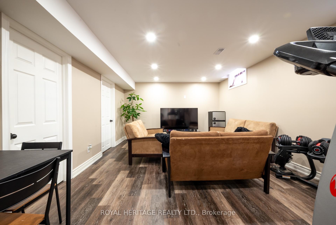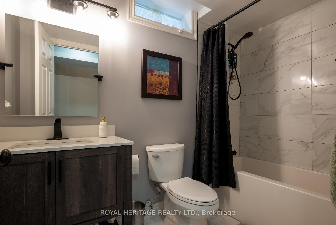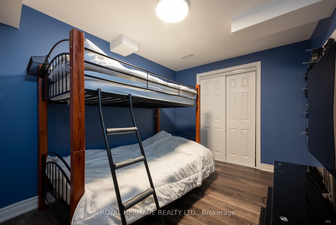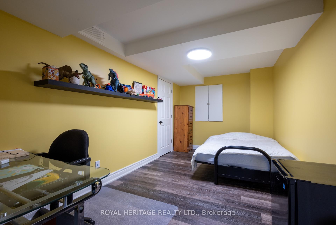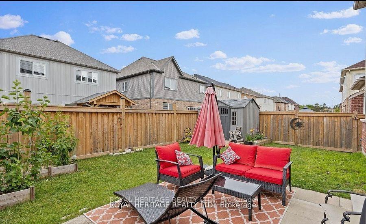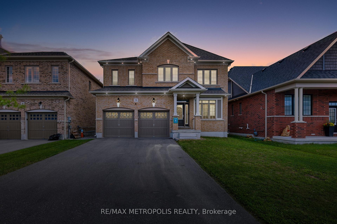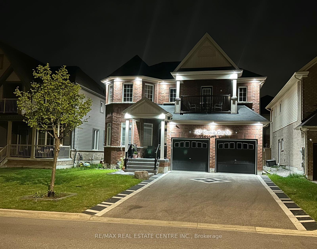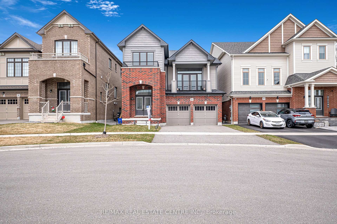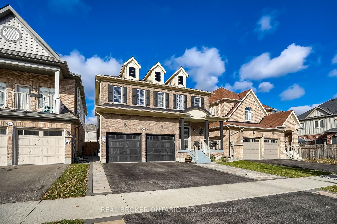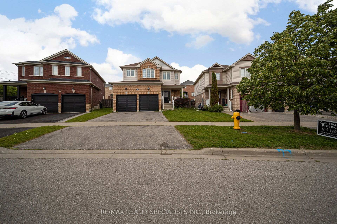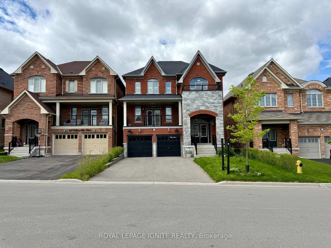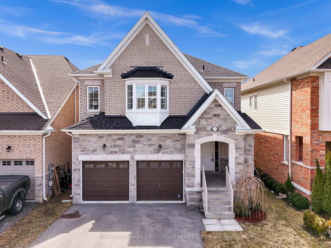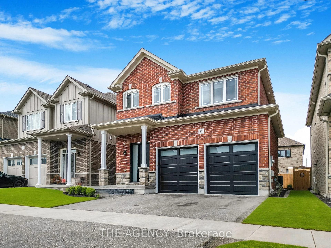Dont miss this rare opportunity! Beautifully maintained 4-bed, 4-bath home in one of the areas most desirable communities. Features a grand foyer, open-concept layout, chefs kitchen with large island, and breakfast area with walkout to a spacious backyard. Rich hardwood floors, 9-ft ceilings, sunken laundry with garage access, and private main-floor office (or 5th bedroom). Unique mid-level great room, perfect for entertaining or relaxing. Primary suite offers a 4-pc ensuite with soaker tub and his/hers closets. Upper level includes 3 additional bedrooms and 4-pc bath. Professionally finished basement with rec room, office, rooms with closets, and full 4-pc bath. One of Delparks original model homes with a rare layout. Prime location: walk to future public and Catholic schools, plus a brand-new daycare under construction. Minutes to golf courses and Canadian Tire Motorsport Park. A perfect blend of comfort, space, and lifestyle!
51 Henry Smith Avenue
Bowmanville, Clarington, Durham $1,100,000Make an offer
6 Beds
4 Baths
2500-3000 sqft
Attached
Garage
Parking for 4
South Facing
Zoning: Single Family Residential
- MLS®#:
- E12179743
- Property Type:
- Detached
- Property Style:
- 2-Storey
- Area:
- Durham
- Community:
- Bowmanville
- Taxes:
- $6,430 / 2024
- Added:
- May 28 2025
- Lot Frontage:
- 39.4
- Lot Depth:
- 98.69
- Status:
- Active
- Outside:
- Brick,Vinyl Siding
- Year Built:
- 6-15
- Basement:
- Finished
- Brokerage:
- ROYAL HERITAGE REALTY LTD.
- Lot :
-
98
39
- Intersection:
- Bowmanville Ave & William Fair Dr
- Rooms:
- Bedrooms:
- 6
- Bathrooms:
- 4
- Fireplace:
- Utilities
- Water:
- Municipal
- Cooling:
- Central Air
- Heating Type:
- Forced Air
- Heating Fuel:
| Kitchen | 4.69 x 3.05m Hardwood Floor , Backsplash , Centre Island Main Level |
|---|---|
| Breakfast | 4.69 x 2.74m Hardwood Floor , W/O To Yard , California Shutters Main Level |
| Living Room | 4.08 x 5.48m Hardwood Floor , Combined w/Dining , Large Window Main Level |
| Dining Room | 4.08 x 5.48m Hardwood Floor , Combined w/Living Main Level |
| Office | 2.74 x 2.74m Broadloom , Window Main Level |
| Great Room | 5.55 x 4.72m Broadloom , California Shutters , Open Concept In Between Level |
| Primary Bedroom | 4.57 x 4.42m Broadloom , His and Hers Closets , California Shutters Upper Level |
| Bedroom 2 | 3.29 x 3.65m Broadloom , Closet , Window Upper Level |
| Bedroom 3 | 3.6 x 3.05m Broadloom , Closet , Window Upper Level |
| Bedroom 4 | 3.47 x 2.74m Broadloom , Closet , Window Upper Level |
| Recreation | 3.08 x 3.68m Laminate , Pot Lights , 4 Pc Bath Lower Level |
| Bedroom | 2.71 x 3.87m Laminate , Closet Lower Level |
| Office | 2.56 x 4.63m Laminate , Closet Lower Level |
| Cold Room/Cantina | 2.8 x 1.88m Lower Level |
| Laundry | 2.93 x 3.68m Ceramic Floor , Sunken Room , Access To Garage Main Level |
Listing Details
Insights
- Spacious Living: This property boasts a generous 2500-3000 sq ft layout with 6 bedrooms and 4 bathrooms, providing ample space for families or guests.
- Modern Features: Built in 2024, the home includes a chef's kitchen with a large island, a finished basement, and a unique mid-level great room, perfect for entertaining.
- Prime Location: Located in a desirable community with easy access to future schools, parks, and recreational facilities, making it ideal for families and investors alike.
Property Features
Golf
Rec./Commun.Centre
School
Park
Place Of Worship
Sale/Lease History of 51 Henry Smith Avenue
View all past sales, leases, and listings of the property at 51 Henry Smith Avenue.Neighbourhood
Schools, amenities, travel times, and market trends near 51 Henry Smith AvenueSchools
6 public & 5 Catholic schools serve this home. Of these, 11 have catchments. There are 2 private schools nearby.
Parks & Rec
4 playgrounds, 2 splash pads and 3 other facilities are within a 20 min walk of this home.
Transit
Street transit stop less than a 7 min walk away.
Want even more info for this home?
