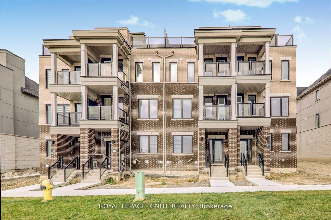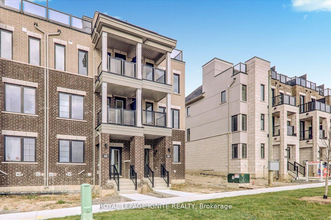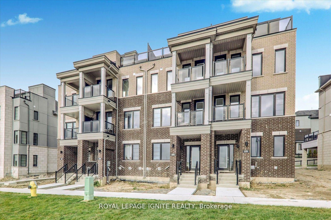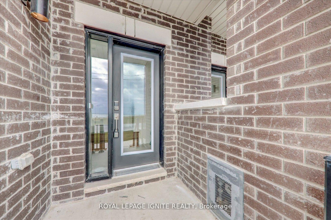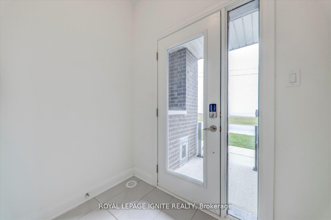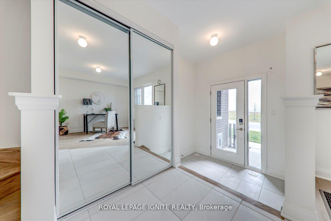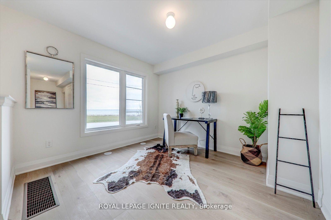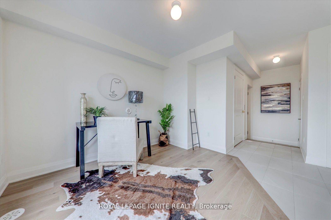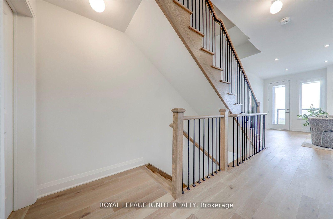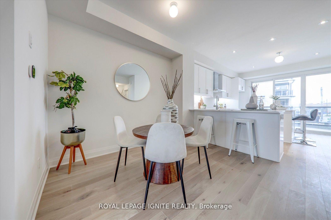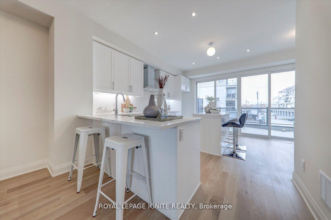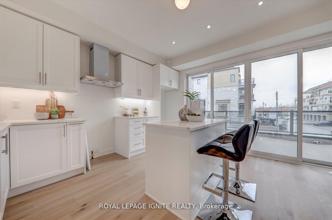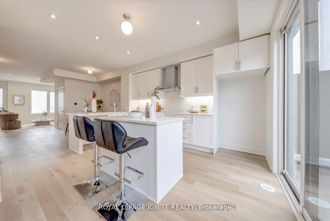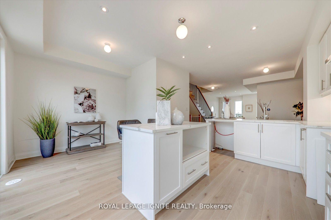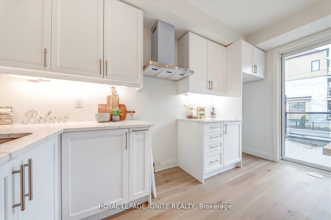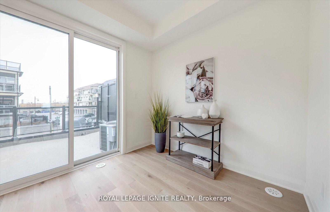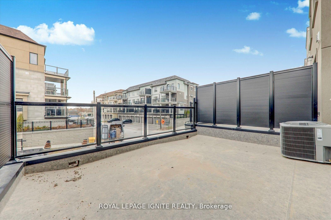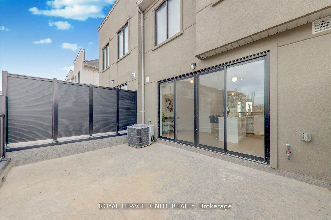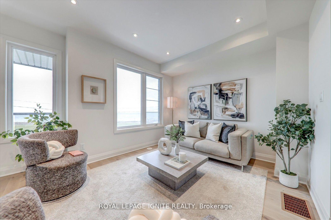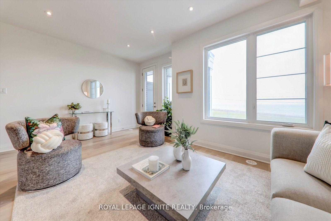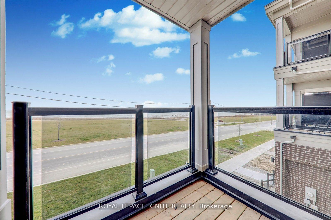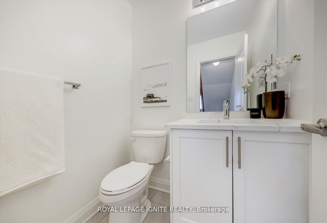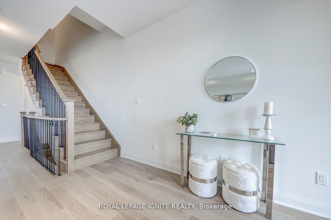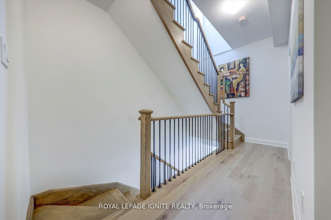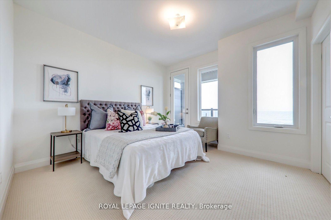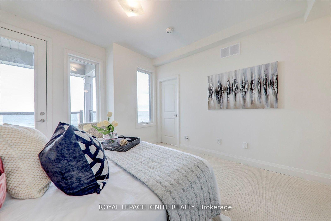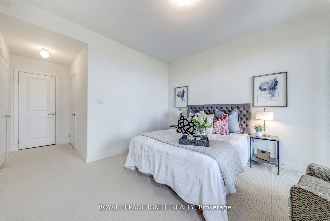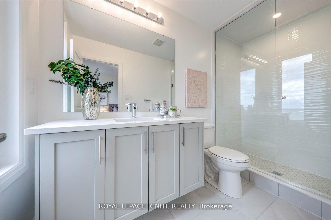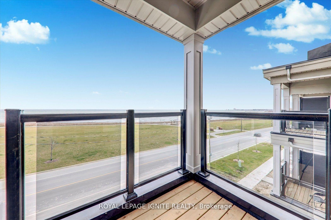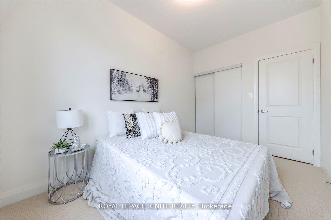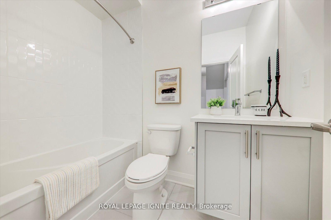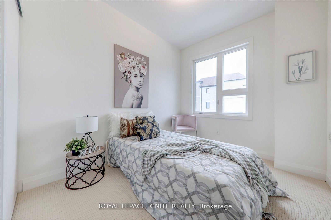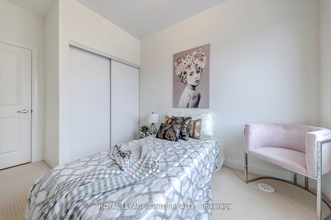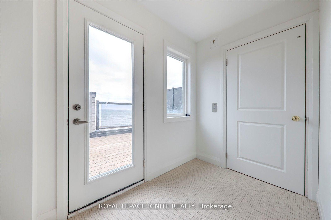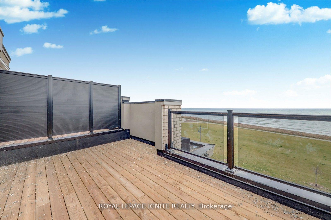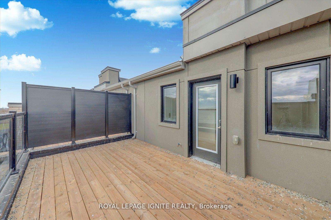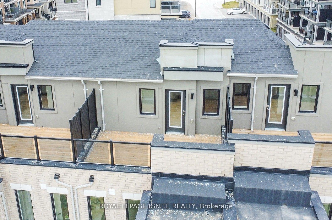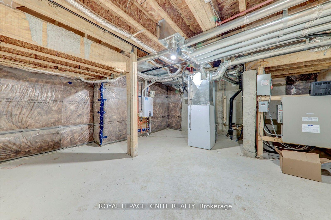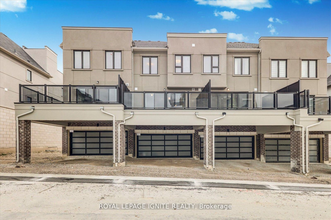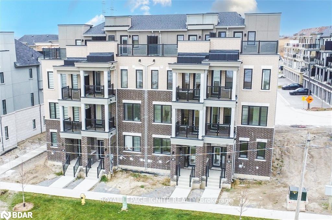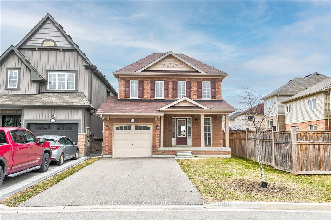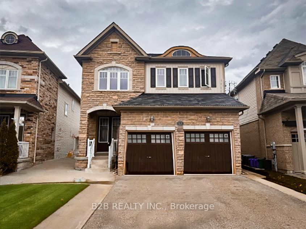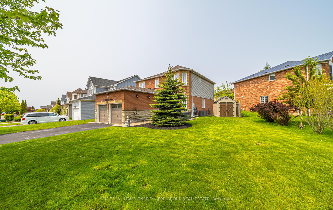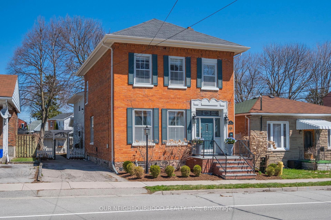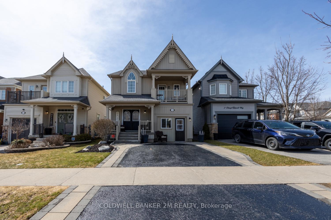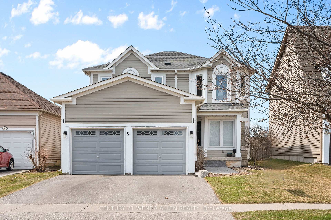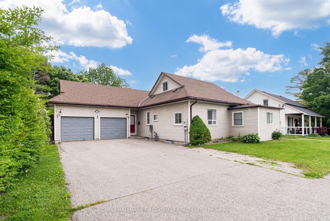Home is where the lake meets the sky! Welcome to Lakebreeze!GTAs largest master-planned waterfront community, Offering this Luxury Townhouse, Featuring An Expansive Master Facing The Water on the Upper floor along with W/I Closet and 5-pc Ensuite!Elevator from Ground to Rooftop Terrace! Breath taking view of water from each flr!A bedroom and a Den on the Grd Level with a full bath! Grt Room in the 2nd Flr with a Balcony! Upgrd Kitchen!Quartz Countr!Tot.2651 Sqft of lux.living Area(2066 indoor +585 outdoor)!Oak Stairs!Metal Pickets!Hardwood Flr!9 ft Smooth Ceiling! Elevator!
575 Port Darlington Road
Bowmanville, Clarington, Durham $939,990Make an offer
4 Beds
3 Baths
2000-2500 sqft
Built-In
Garage
Parking for 2
North Facing
- MLS®#:
- E12178190
- Property Type:
- Att/Row/Twnhouse
- Property Style:
- 3-Storey
- Area:
- Durham
- Community:
- Bowmanville
- Taxes:
- $1,061 / 2024
- Added:
- May 27 2025
- Lot Frontage:
- 18.05
- Lot Depth:
- 63.55
- Status:
- Active
- Outside:
- Brick,Stone
- Year Built:
- New
- Basement:
- Crawl Space,Unfinished
- Brokerage:
- ROYAL LEPAGE IGNITE REALTY
- Lot :
-
63
18
- Intersection:
- Port Darlington Rd/Bennett Rd
- Rooms:
- Bedrooms:
- 4
- Bathrooms:
- 3
- Fireplace:
- Utilities
- Water:
- Municipal
- Cooling:
- Central Air
- Heating Type:
- Forced Air
- Heating Fuel:
| Living Room | 5.24 x 7.65m Hardwood Floor , Combined w/Dining , Balcony Main Level |
|---|---|
| Dining Room | 5.24 x 7.65m Hardwood Floor , Combined w/Living Main Level |
| Kitchen | 2.49 x 4.26m Hardwood Floor , W/O To Deck , Quartz Counter Main Level |
| Breakfast | 2.74 x 2.74m Hardwood Floor , Pot Lights Main Level |
| Primary Bedroom | 3.38 x 3.96m Broadloom , 5 Pc Ensuite , Walk-In Closet(s) Upper Level |
| Bedroom 2 | 2.68 x 3.53m Broadloom , Window , Closet Upper Level |
| Bedroom 3 | 2.49 x 3.65m Broadloom , Window , Closet Upper Level |
| Den | 3.23 x 3.04m Hardwood Floor , Window Ground Level |
Property Features
Clear View
Hospital
Marina
Park
School Bus Route
