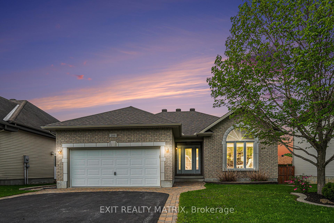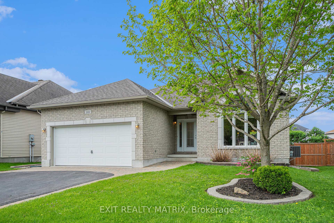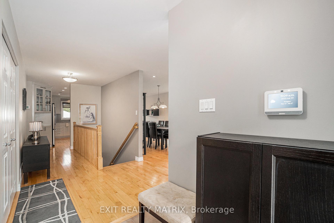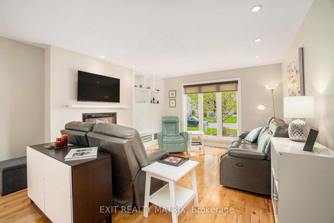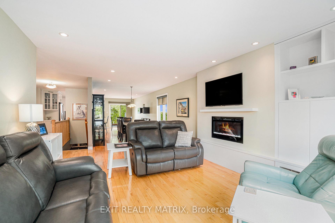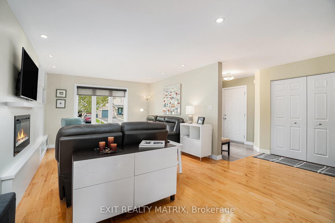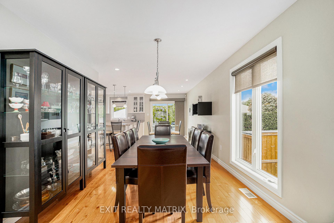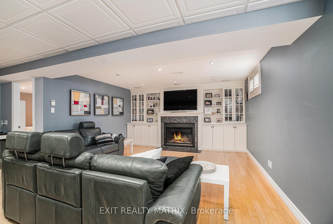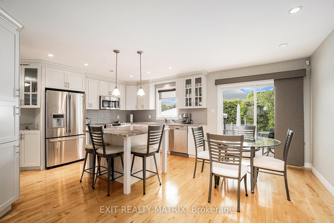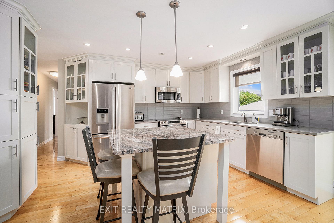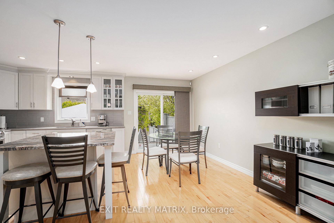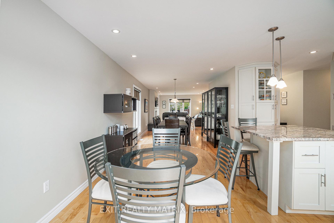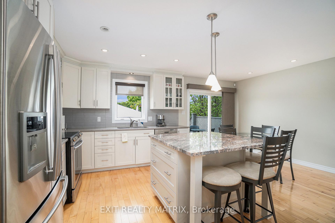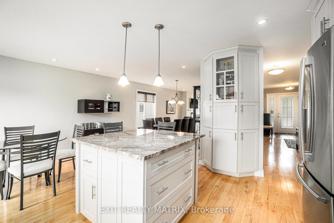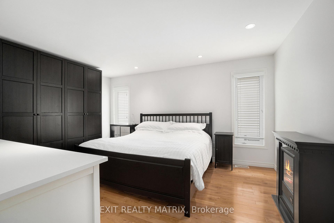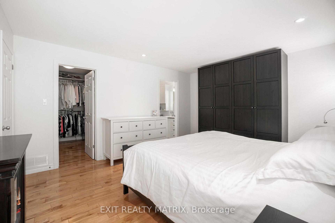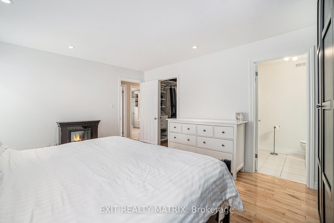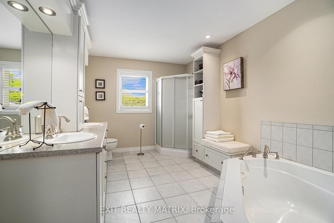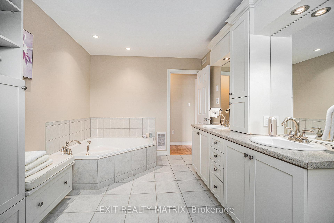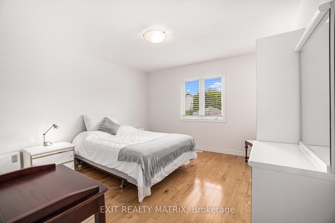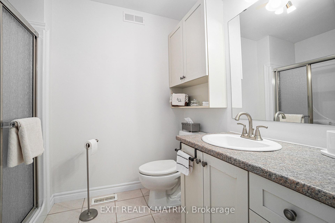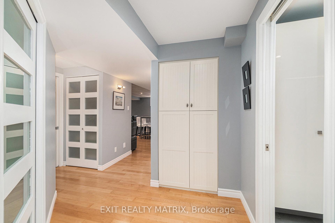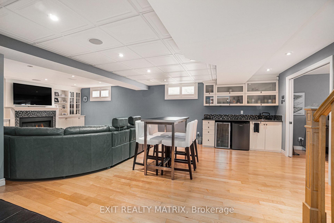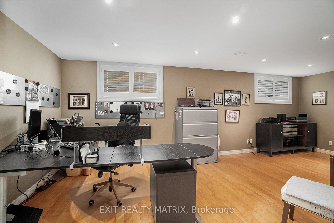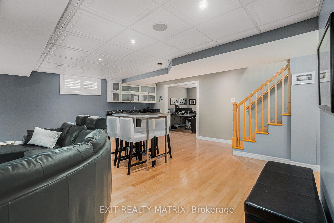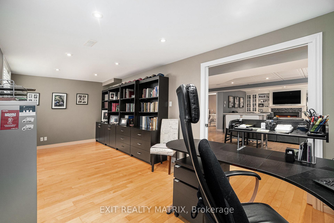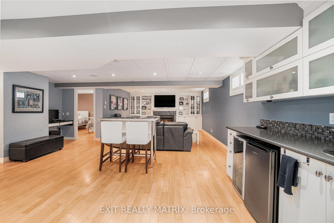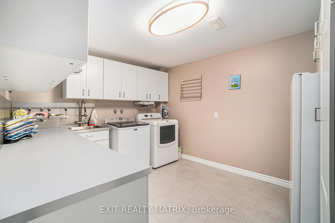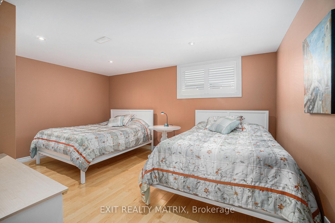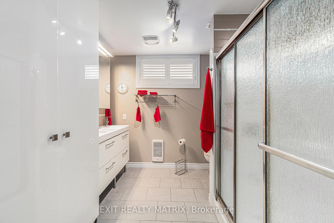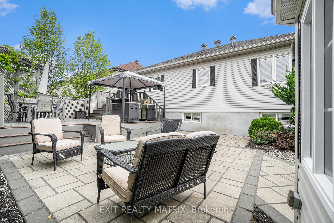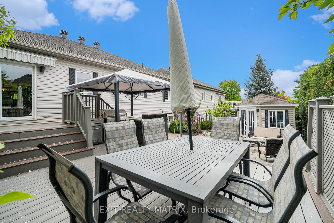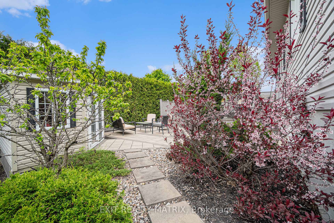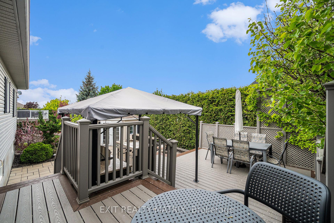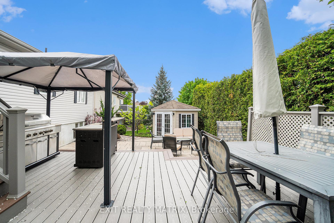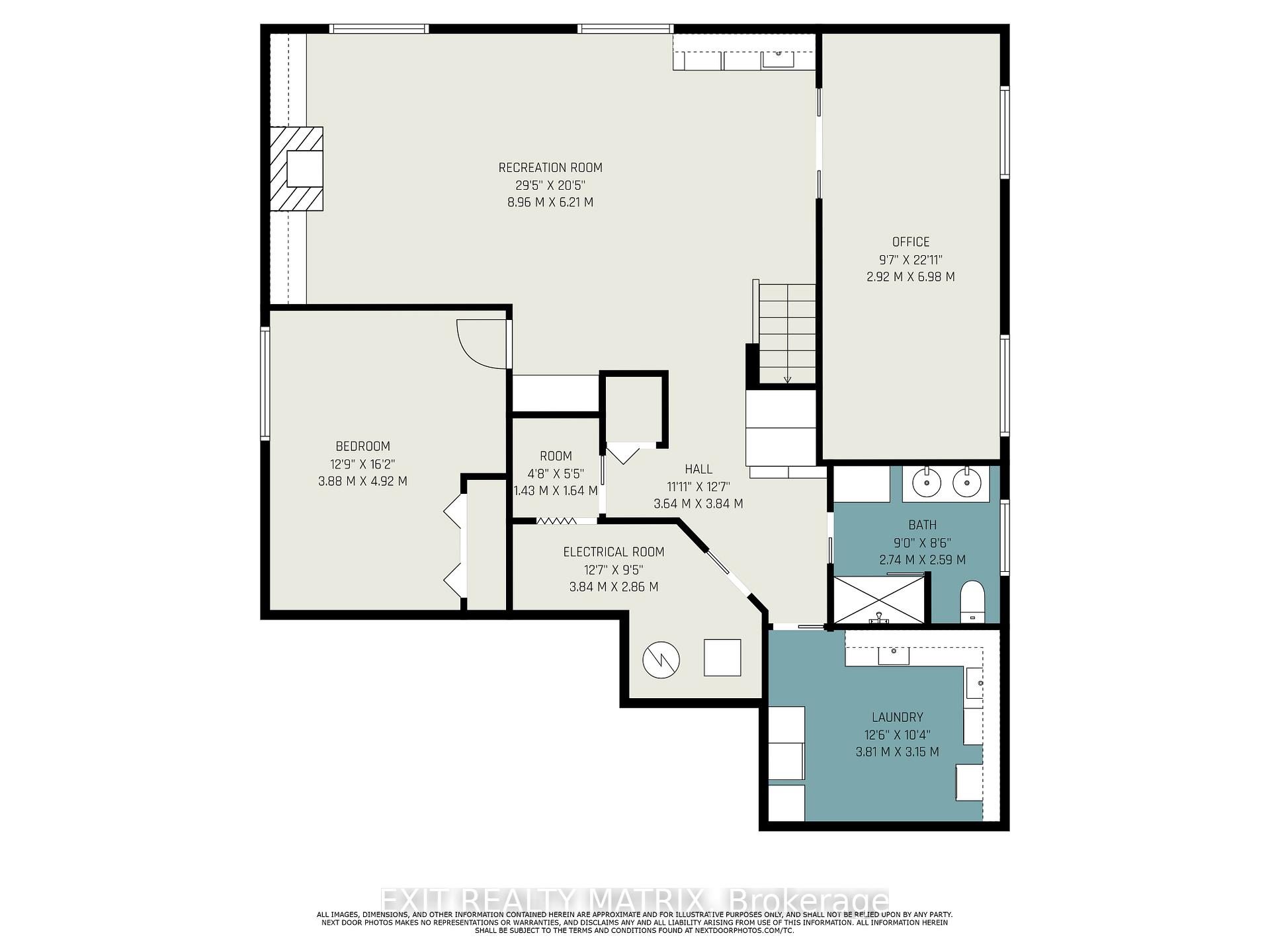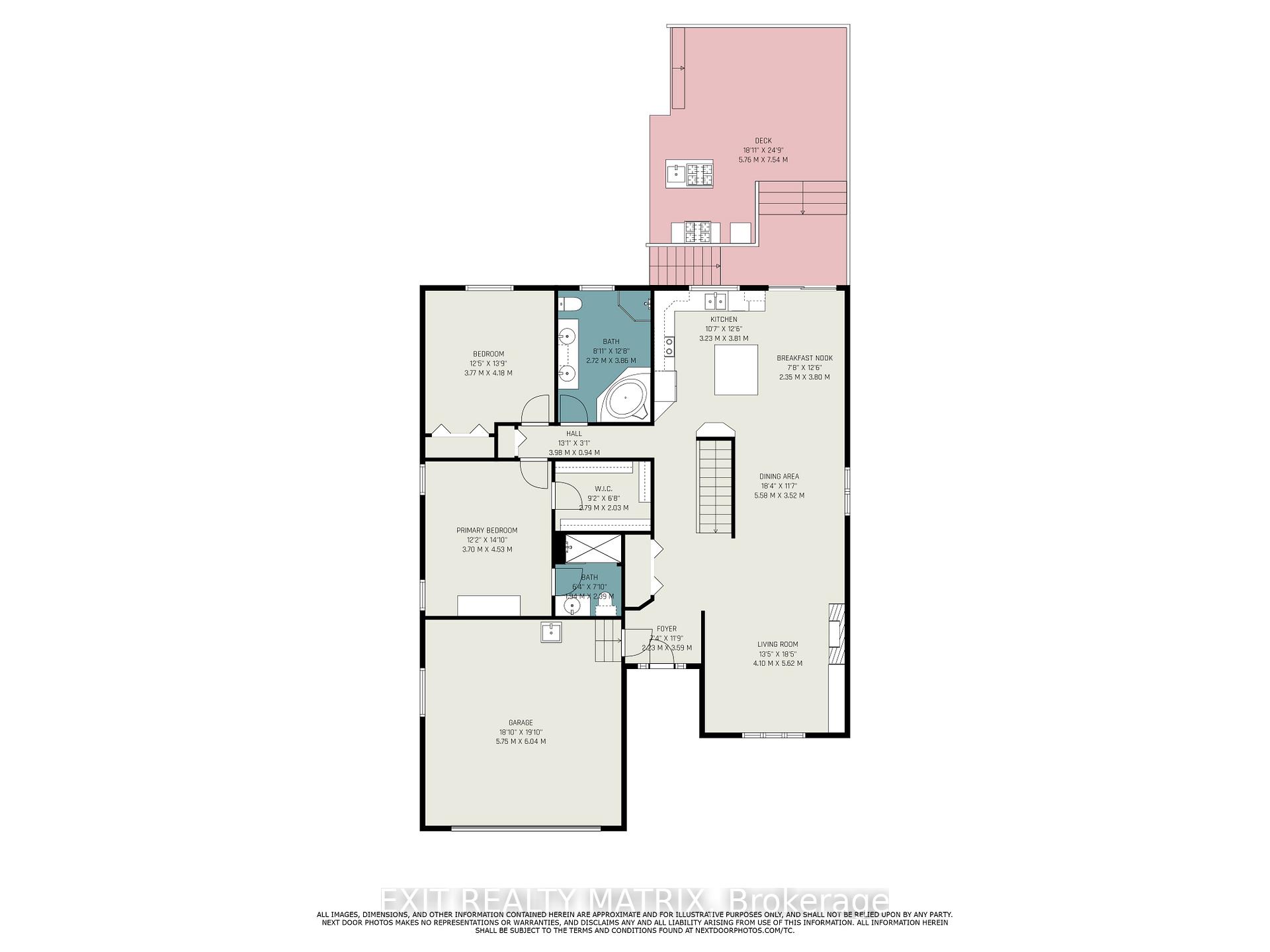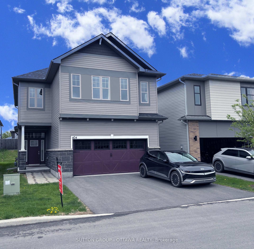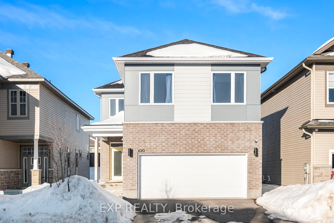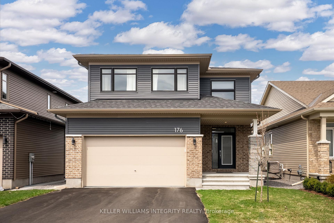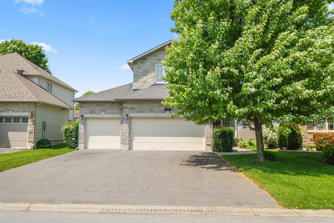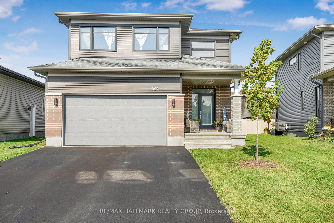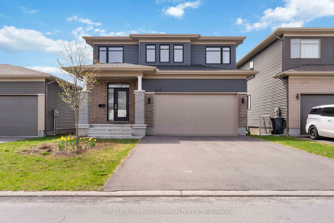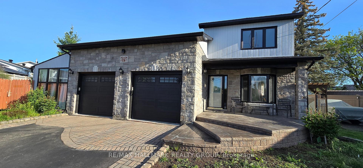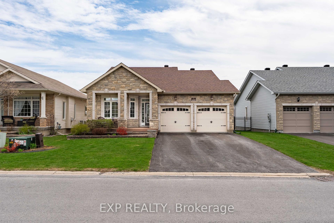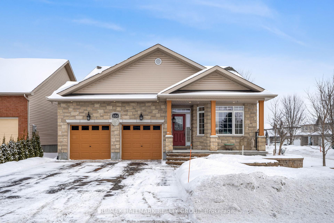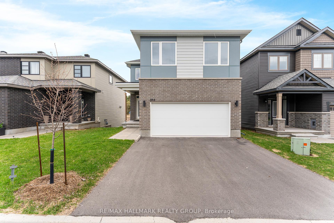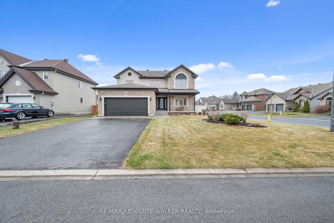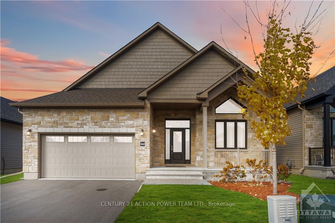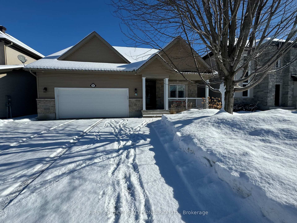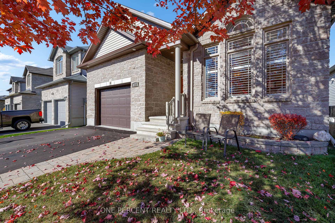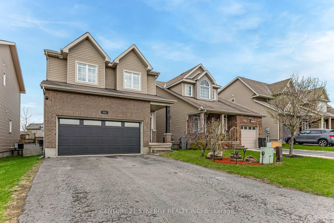Located in the heart of Rocklands desirable Morris Village. This impeccably maintained & tastefully decorated bungalow offers a bright & functional layout w/ 2 lrg bdrms & 2 full baths on the main floor, + an additional 2 lrg bdrms or home office in the beautifully finished lower lvl. 2,847 sqft of living space. The open-concept main lvl feat. gleaming HW flrs, custom built-ins in the livrm, & a cozy elec. fp. The spacious principal bdrm incl. a WIC & private ensuite w/ a sleek full shower, while the main bath boasts a luxurious soakertub. The lower lvl extends the living space w/ a generous fam rm outfitted w/ pot lights, a home theatre sys w/ built-in surround sound, custom cabinetry, a bar-style serving area w/ sink, & a thermostatically-controlled gas fp perfect for entertaining or multi-gen living. Two additional bdrms or flex spaces w/ wall-mounted Dimplex elec. heaters, a third full bath, & a thoughtfully designed laundry rm w/ ample storage cabinets & drawers, a lrg sink & counter-top, as well as a laundry chute complete the lower lvl. California shutters dress the oversize bsmt windows, & durable engineered wood flooring runs throughout. Modern conveniences incl. central vac, an alarm sys, & all major appliances + a stand-up freezer, wine fridge, & mini fridge in the bsmt bar area. The garage adds utility w/ a soaker tub, a lrg worktable, central vac outlet w/ separate hose & storage shelving around the whole garage perimeter. Backyard is an entertainers dream: interlock patio, composite deck w/ gazebo, patio furniture, a nat gas 4-burner BBQ, a hot plate, & a 2-burner stove as well as a sink & small fridge. The yard is wired w/ 240V power ideal for future hot tub installation & the lrg shed at...
209 Jasper Crescent
606 - Town of Rockland, Clarence-Rockland, Prescott and Russell $769,900Make an offer
4 Beds
3 Baths
1500-2000 sqft
Attached
Garage
Parking for 4
West Facing
- MLS®#:
- X12168899
- Property Type:
- Detached
- Property Style:
- Bungalow
- Area:
- Prescott and Russell
- Community:
- 606 - Town of Rockland
- Taxes:
- $5,564 / 2024
- Added:
- May 23 2025
- Lot Frontage:
- 52.49
- Lot Depth:
- 104.99
- Status:
- Active
- Outside:
- Vinyl Siding,Brick
- Year Built:
- 16-30
- Basement:
- Full
- Brokerage:
- EXIT REALTY MATRIX
- Lot :
-
104
52
- Intersection:
- St Joseph Street and Silver Lane
- Rooms:
- Bedrooms:
- 4
- Bathrooms:
- 3
- Fireplace:
- Utilities
- Water:
- Municipal
- Cooling:
- Central Air
- Heating Type:
- Forced Air
- Heating Fuel:
| Foyer | 3.59 x 2.23m Main Level |
|---|---|
| Kitchen | 3.81 x 3.23m Main Level |
| Dining Room | 5.58 x 3.52m Main Level |
| Living Room | 5.62 x 4.1m Main Level |
| Bathroom | 2.39 x 1.94m Main Level |
| Primary Bedroom | 4.53 x 3.7m Main Level |
| Bedroom | 4.18 x 3.77m Main Level |
| Bathroom | 3.86 x 2.72m 3 Pc Ensuite Main Level |
| 2.79 x 2.03m Walk-In Closet(s) Main Level |
|
| Bedroom | 6.98 x 2.92m Lower Level |
| Bedroom | 4.92 x 3.88m Lower Level |
| Family Room | 8.96 x 6.21m Lower Level |
| Bathroom | 2.74 x 2.59m 5 Pc Bath Lower Level |
| Laundry | 3.81 x 3.15m Lower Level |
Listing Details
Insights
- Spacious and Versatile Layout: This property features a well-designed layout with 4 large bedrooms and 3 full bathrooms, including a luxurious primary suite with a walk-in closet and ensuite. The finished lower level offers additional living space, perfect for a family room, home office, or guest accommodations.
- Modern Amenities and Upgrades: The home is equipped with modern conveniences such as a home theatre system, central air conditioning, and a recently re-shingled roof with a 50-year warranty. The garage includes a soaker tub and ample storage, enhancing functionality for any homeowner.
- Entertainer's Dream Backyard: The outdoor space is designed for entertaining, featuring an interlock patio, composite deck with gazebo, and a fully equipped bar area. The yard is also wired for a hot tub, making it an ideal setting for gatherings and relaxation.
