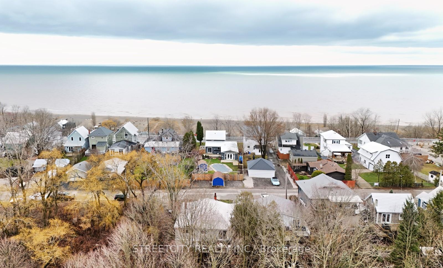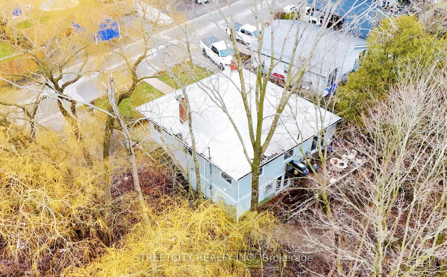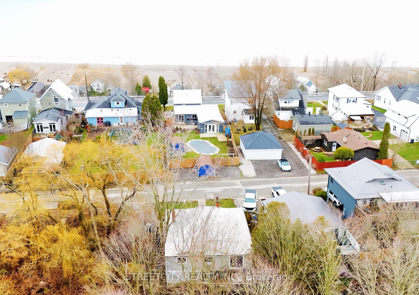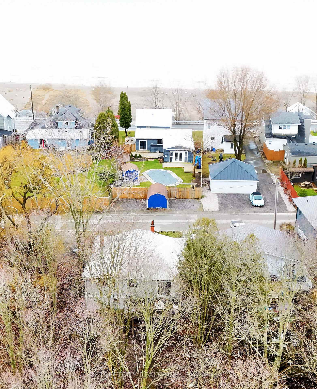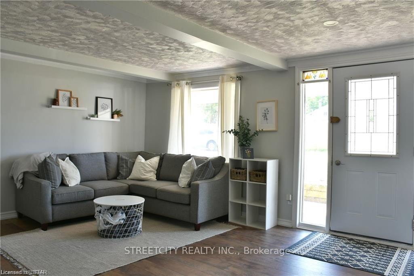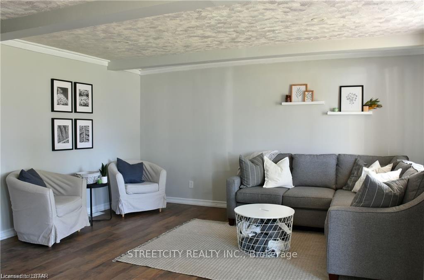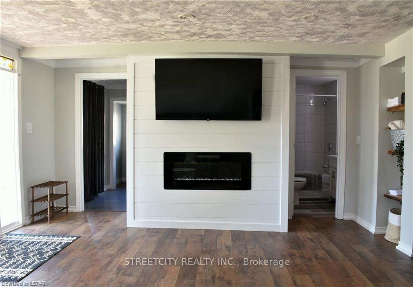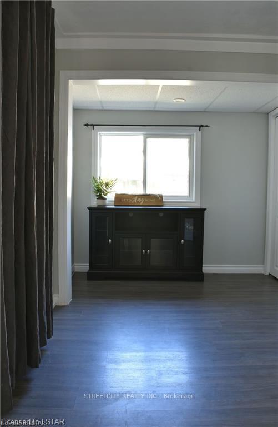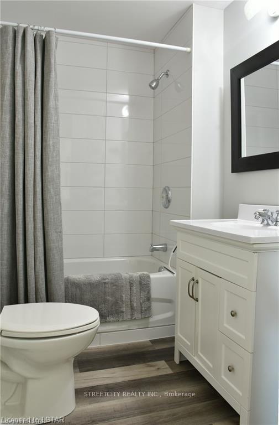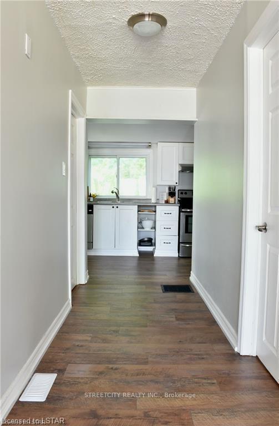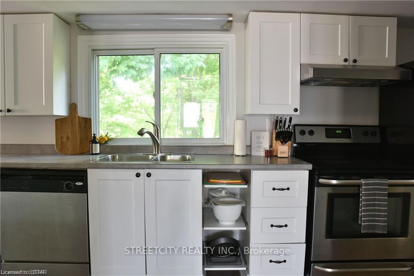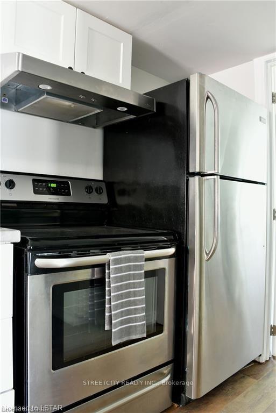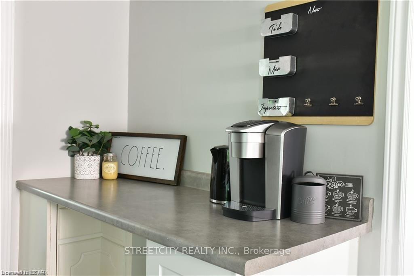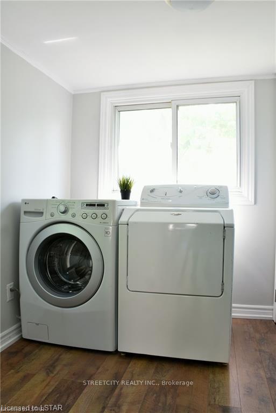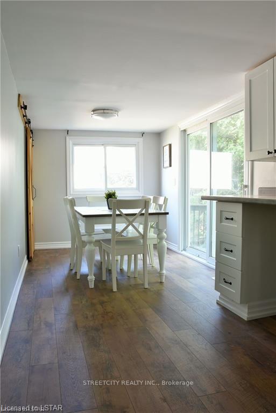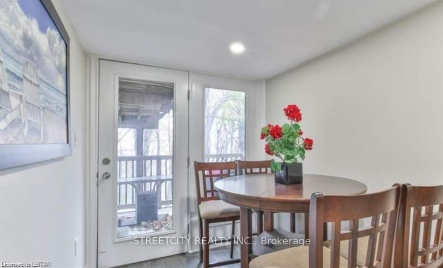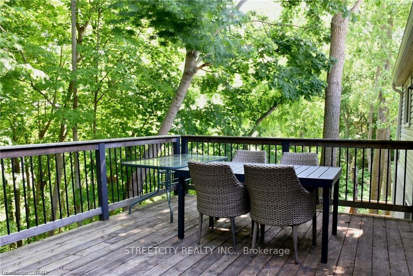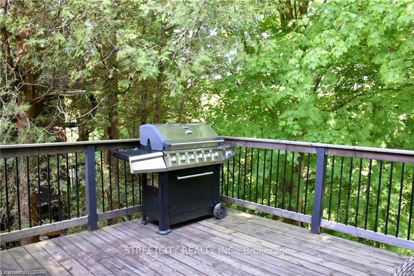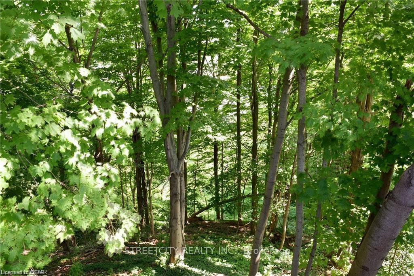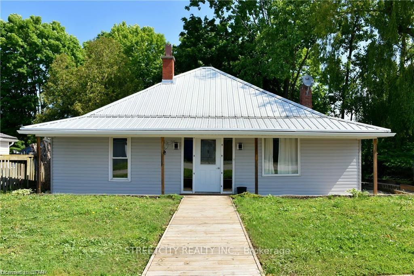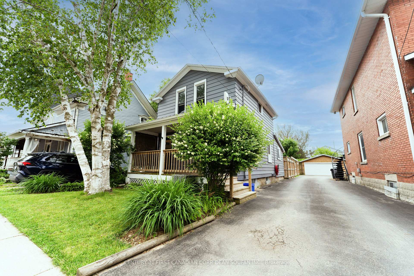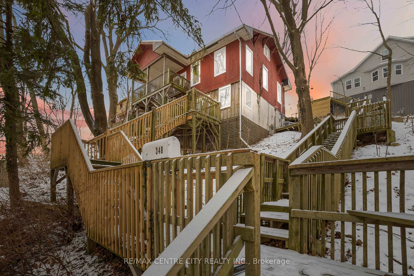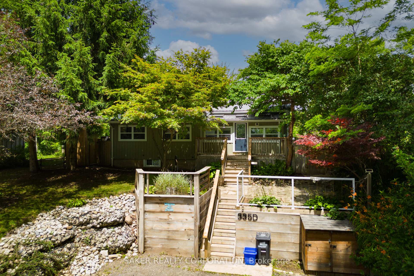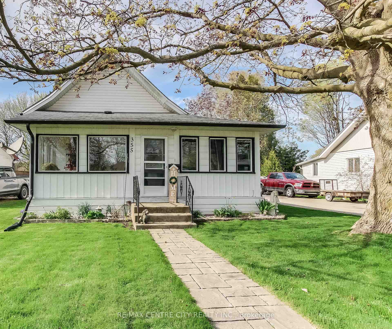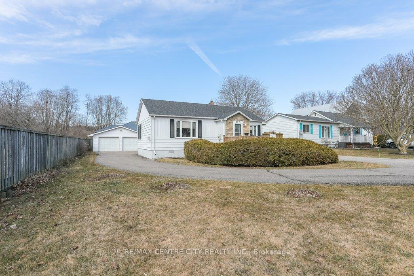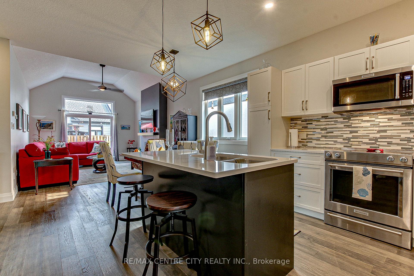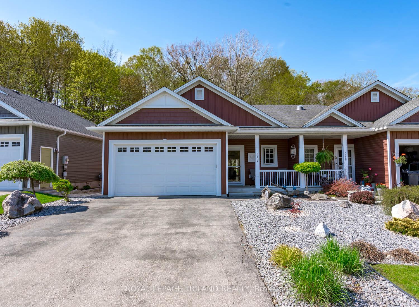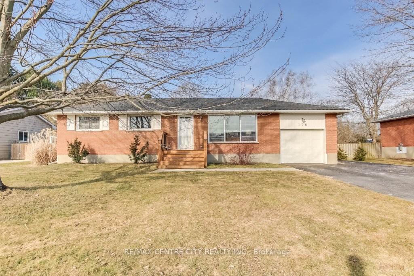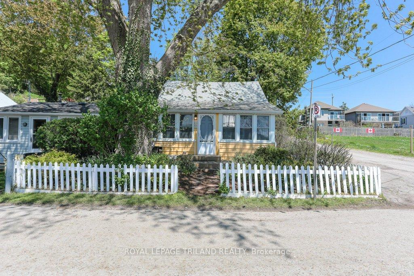**Stunning Renovated Home on Ravine Lot in Port Stanley** Discover this beautifully renovated home, nestled on a serene ravine lot just minutes from the beaches, dining, and shopping in the charming town of Port Stanley. This versatile property is perfect for multi-generational living, generating rental income, or expanding your investment portfolio. The main floor, renovated in 2022, offers a modern and inviting atmosphere with vinyl floors, a stylish shiplap fireplace, fresh paint, and an updated 4-piece bathroom with a tiled shower. Featuring 3 spacious bedrooms and a generous living room, this home is perfect for family gatherings. The contemporary kitchen, updated in 2019, is equipped with all appliances and opens onto a deck that overlooks the picturesque ravine, making it the ideal spot for evening drinks or enjoying the natural beauty around you, including the occasional deer sighting. The lower level, completely renovated in 2024, offers a private entrance and is designed for ultimate comfort and convenience. It includes 1 bedroom, a full bathroom, a cozy living room, dining area, small kitchen, in-suite laundry, and a private deck with stunning ravine views. Both levels provide access to the peaceful, tree-lined yard, perfect for relaxation. Additional features of this remarkable property include a metal roof, newer eavestroughs, parking for up to 6 cars, included appliances, and central air conditioning. Whether you're looking for a family home in a cottage country setting or seeking a solid investment opportunity, this property offers the flexibility to meet all your needs. Don't miss the chance to call this beautiful home your own. Schedule a viewing today!
Fridge X2, Stove X2, washer X2, dryer X2
