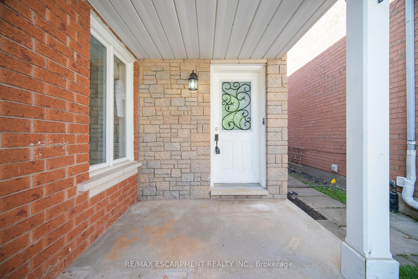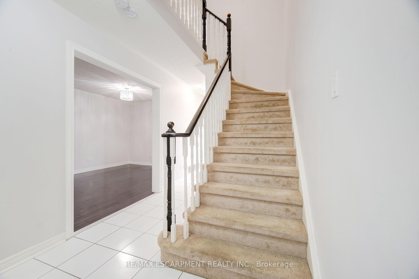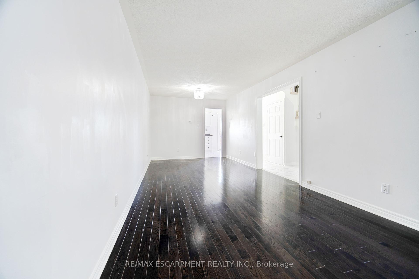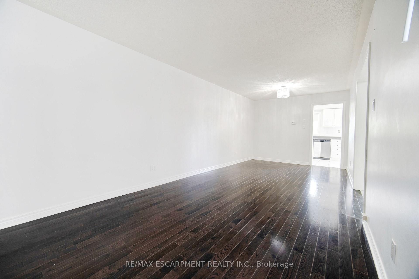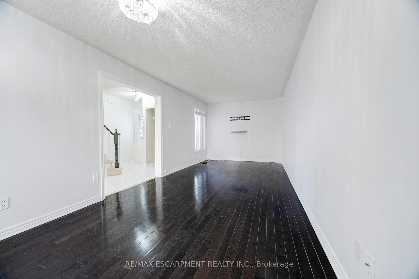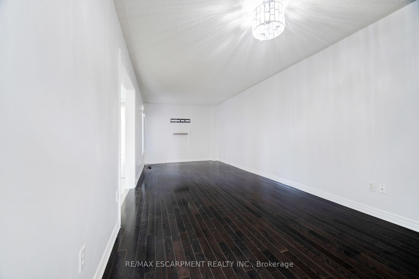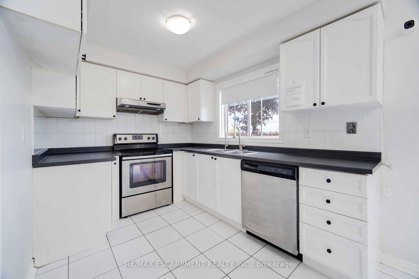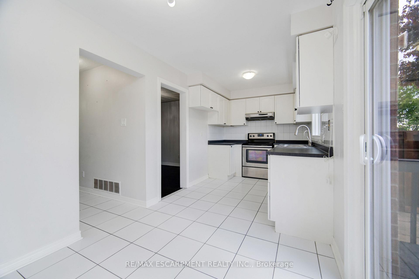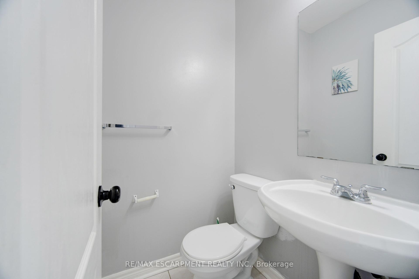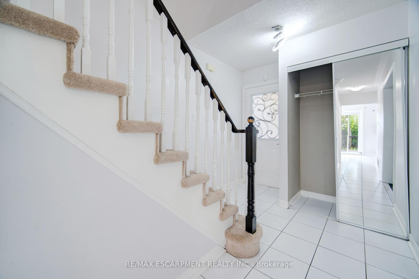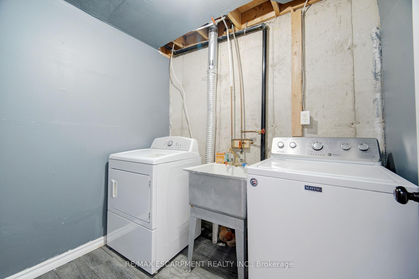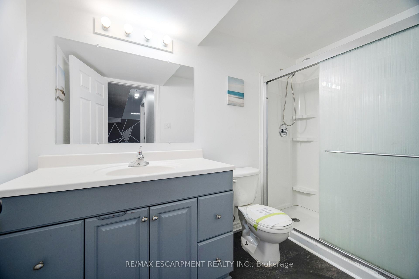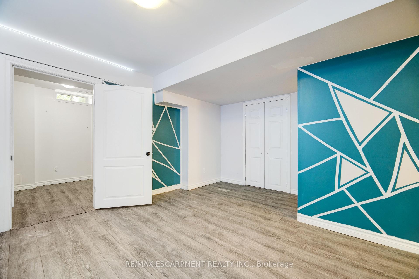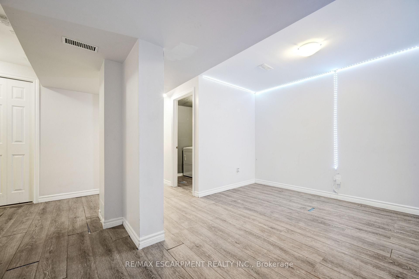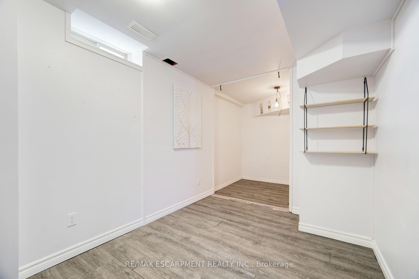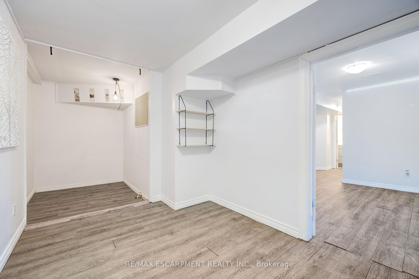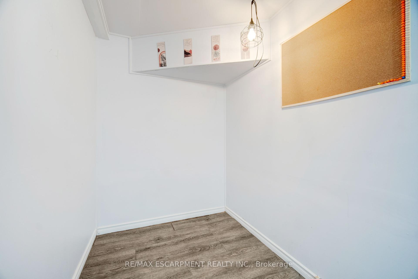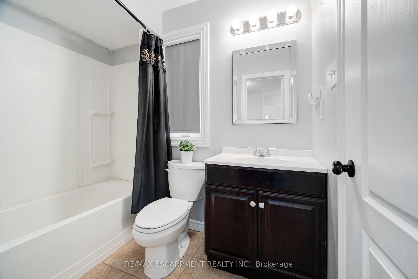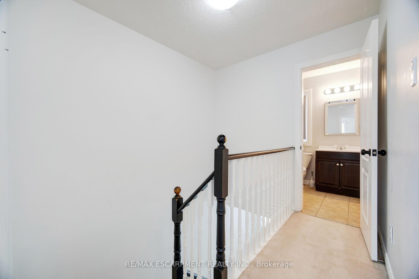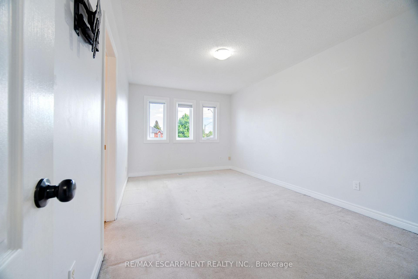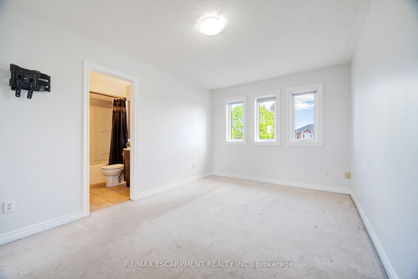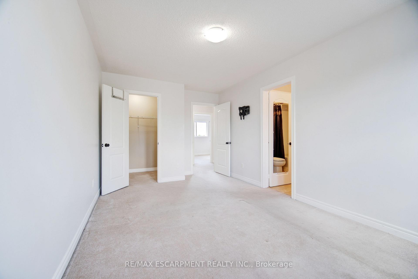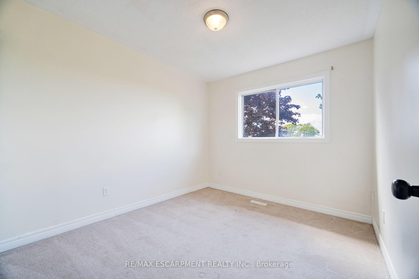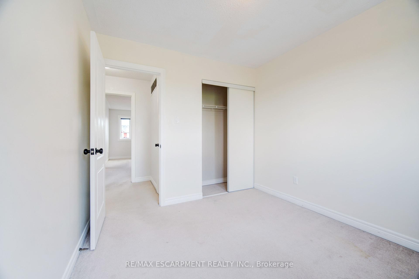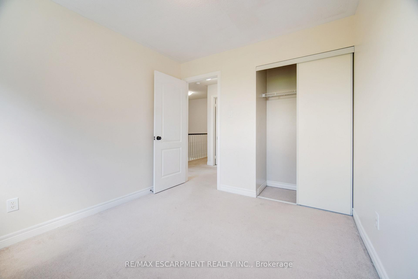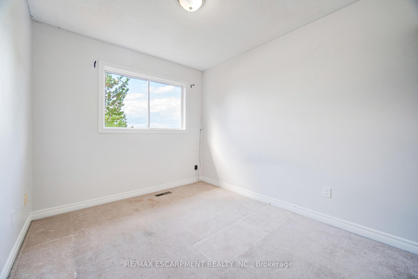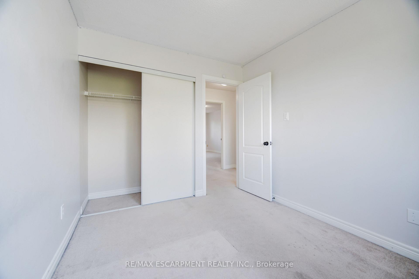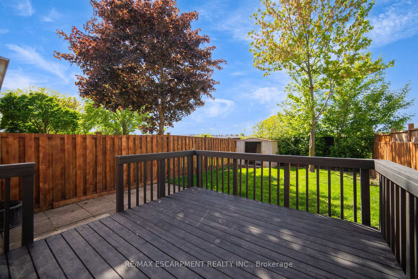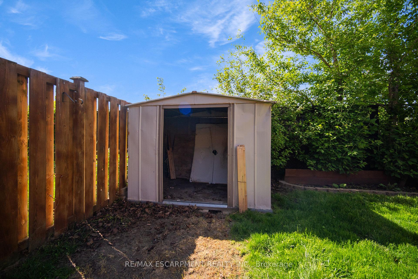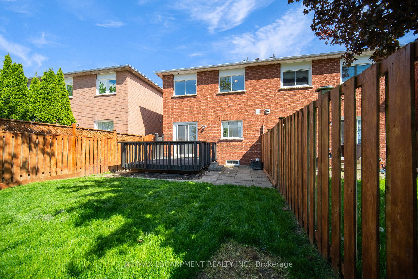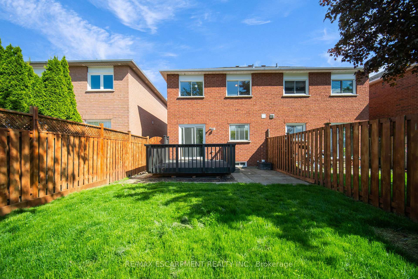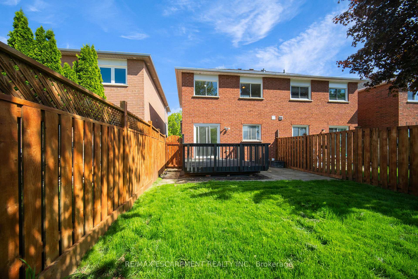Welcome to 68 Stonecairn Drive, located in the sought after Saginaw Park area. This charming 3 bedroom, 3 bathroom semi-detached home is perfect for first time home buyers, investors or down-sizers. The thoughtfully designed main floor offers a lovely living room/dining room with dark hardwood flooring, sunny kitchen & dinette with access to the back deck and a convenient 2-piece powder room. Enjoy seamless indoor-outdoor living with a sliding glass doors off the kitchen area that leads you out to your private, fully fenced backyard, backing onto green space with no rear neighbours. Upstairs, you will find three well-appointed bedrooms, with the large primary bedroom offering a walk in closet and ensuite privilege. A bright 4-piece bathroom will complete this level, allowing for a comfortable and private living space for the whole family. The fully finished basement acids even more versatility, complete with a separate bathroom, laundry space and perfect for a rec room, guest suite, or home office. Located close to parks, schools, shopping, and transit, this home offers the perfect blend of comfort, convenience, and community. RSA
None.


