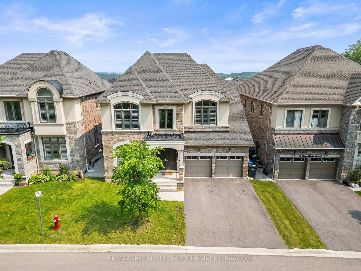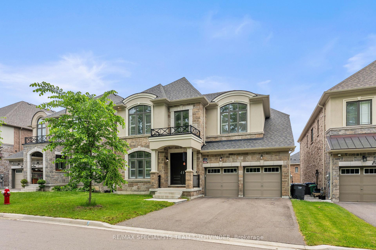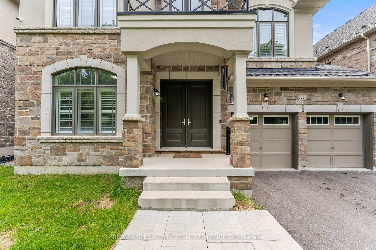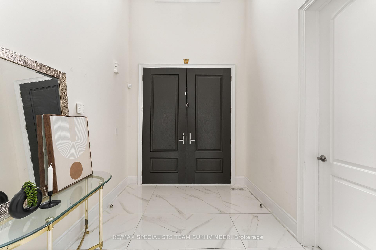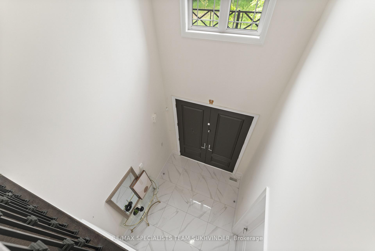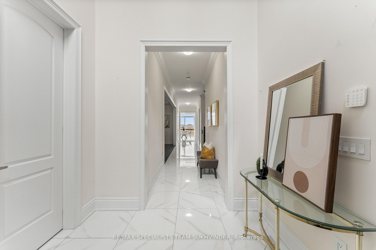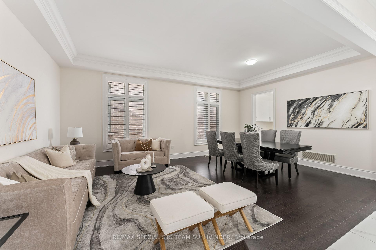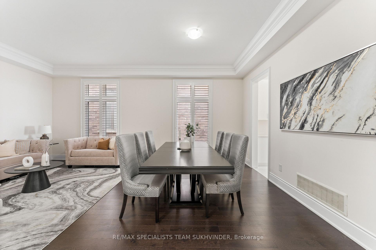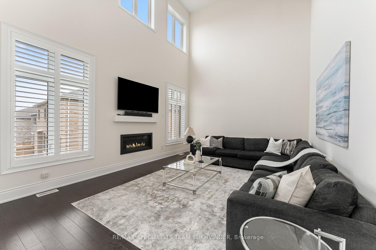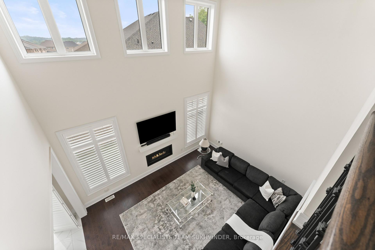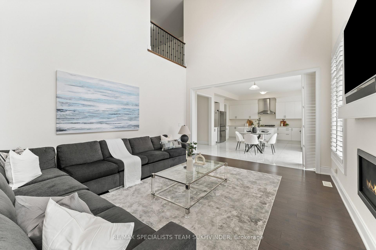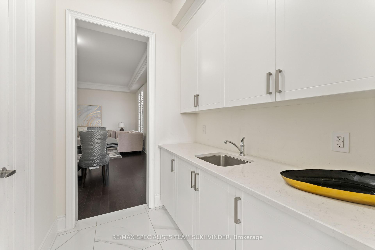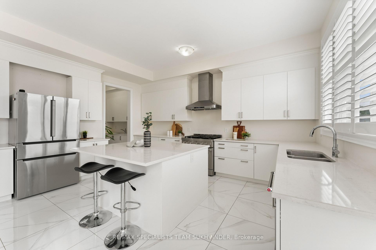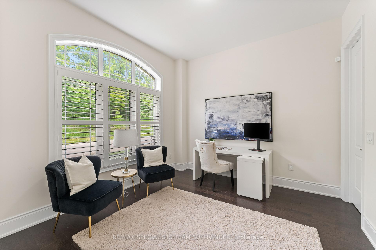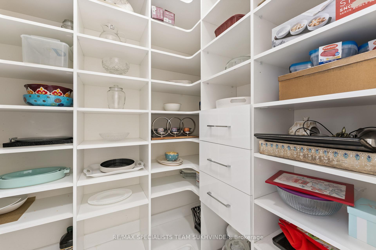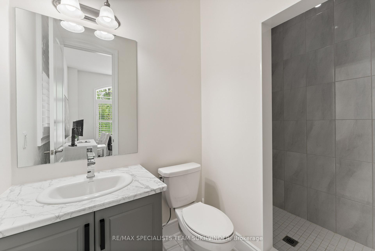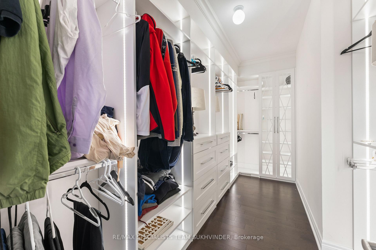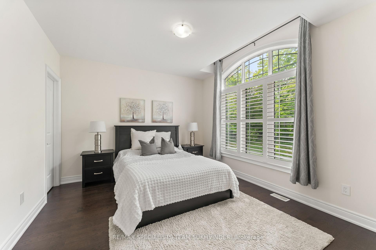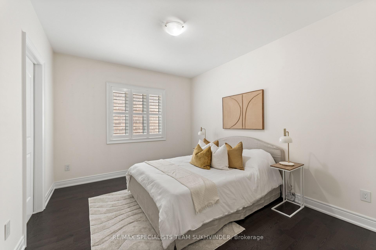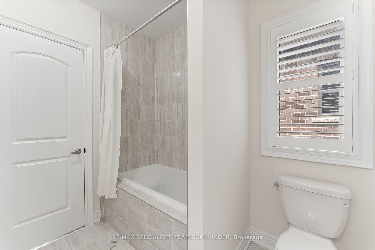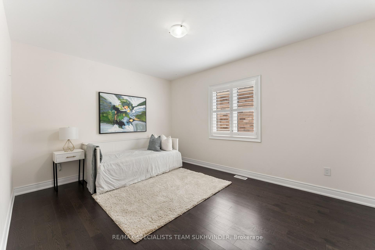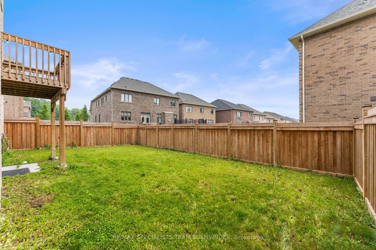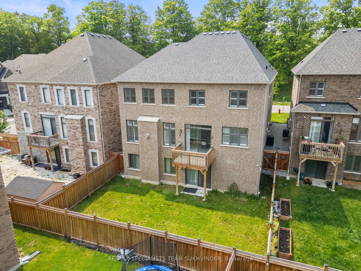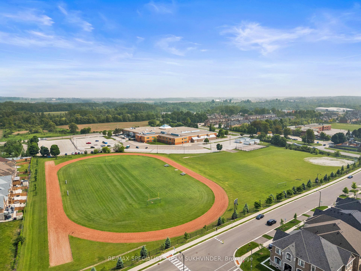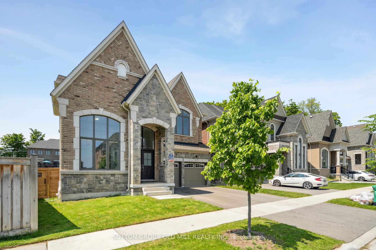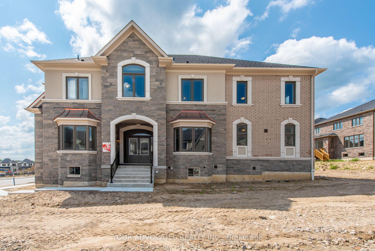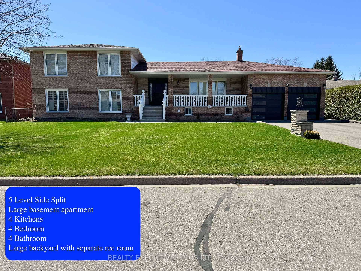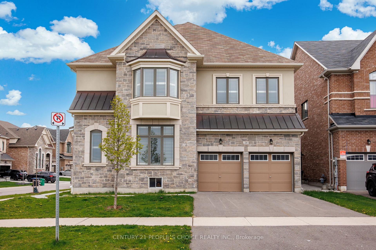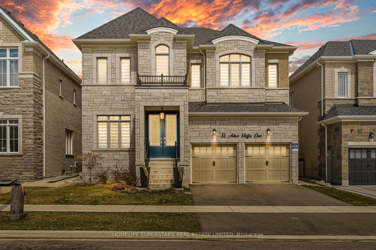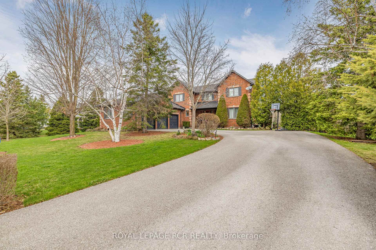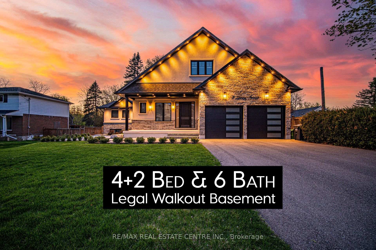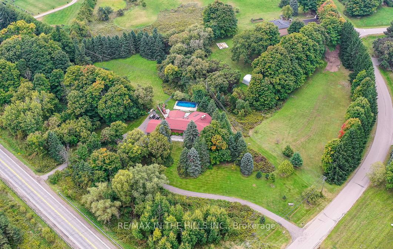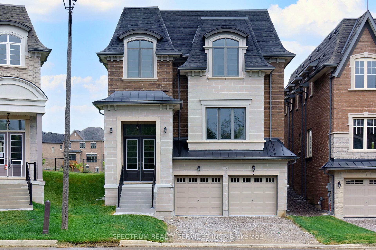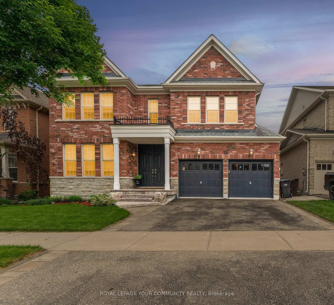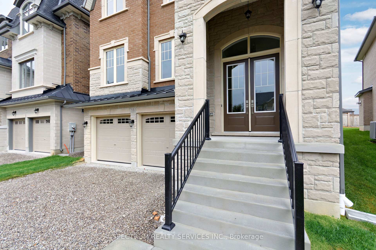Welcome to 4,490 sq. ft. of refined living where elegance meets timeless design. Step into luxury with this impeccably crafted home that offers space, sophistication, and comfort at every turn. Soaring 10-ft ceilings and rich hardwood floors set the tone for upscale living. A rare main-floor bedroom with its own ensuite provides flexibility for guests or multigenerational living. The open-to-above family room and grand foyer, both featuring dramatic 19-ft ceilings, create an impressive and inviting atmosphere. Designed for both style and function, the open-concept kitchen and living area feature quartz countertops, sleek modern cabinetry, and a contemporary fireplace perfect for entertaining or relaxing with family. The upper level offers five generously sized bedrooms, each with direct access to one of four beautifully appointed bathrooms, ensuring comfort and privacy for all. The walk-out basement with 9-ft ceilings offers endless possibilities. Whether you envision a home theatre, gym, or in-law suite, this expansive space is a blank canvas ready for your personal touch. Best of all, the 3 car-tandem garage allows for plenty of storage space for all your toys.
27 Daisy Meadow Crescent
Caledon East, Caledon, Peel $1,899,000Make an offer
6 Beds
7 Baths
3500-5000 sqft
Built-In
Garage
Parking for 4
South Facing
Zoning: Residential
- MLS®#:
- W12207000
- Property Type:
- Detached
- Property Style:
- 2-Storey
- Area:
- Peel
- Community:
- Caledon East
- Taxes:
- $9,348 / 2025
- Added:
- June 09 2025
- Lot Frontage:
- 49.87
- Lot Depth:
- 111.55
- Status:
- Active
- Outside:
- Stone,Stucco (Plaster)
- Year Built:
- 0-5
- Basement:
- Unfinished,Walk-Out
- Brokerage:
- RE/MAX SPECIALISTS TEAM SUKHVINDER
- Lot :
-
111
49
- Intersection:
- Innis Lake & Old Church
- Rooms:
- Bedrooms:
- 6
- Bathrooms:
- 7
- Fireplace:
- Utilities
- Water:
- Municipal
- Cooling:
- Central Air
- Heating Type:
- Forced Air
- Heating Fuel:
| Living Room | 4.27 x 3.96m Wood , Coffered Ceiling(s) Main Level |
|---|---|
| Dining Room | 4.27 x 3.96m Wood , Coffered Ceiling(s) Main Level |
| Kitchen | 5.08 x 3.15m Tile Floor , Pantry Main Level |
| Breakfast | 4.27 x 3.35m Tile Floor , W/O To Deck Main Level |
| Family Room | 5.48 x 4.27m Wood , Fireplace , Open Concept Main Level |
| Bedroom | 3.66 x 3.35m Wood , Walk-In Closet(s) , 3 Pc Ensuite Main Level |
| Primary Bedroom | 6.55 x 4.27m Wood , His and Hers Closets , 5 Pc Ensuite Second Level |
| Bedroom 2 | 4.62 x 3.66m Wood , Walk-In Closet(s) , 3 Pc Ensuite Second Level |
| Bedroom 3 | 4.11 x 3.66m Wood , Walk-In Closet(s) , 3 Pc Ensuite Second Level |
| Bedroom 4 | 5.18 x 3.66m Wood , Walk-In Closet(s) , 3 Pc Ensuite Second Level |
Listing Details
Insights
- Spacious Living: This property boasts an impressive 4,490 sq. ft. of living space, featuring 6 bedrooms and 6 bathrooms, making it ideal for large families or those seeking ample room for guests and entertainment.
- Modern Design: The home features elegant design elements such as 10-ft ceilings, hardwood floors, and a contemporary open-concept kitchen with quartz countertops, ensuring a luxurious and stylish living experience.
- Ample Parking: With a 3-car tandem garage and a total of 7 parking spaces, this property offers plenty of room for vehicles and storage, catering to families with multiple cars or those who enjoy recreational vehicles.
Property Features
Park
Public Transit
School
Fenced Yard
