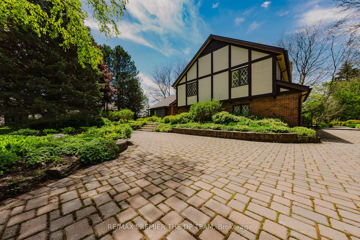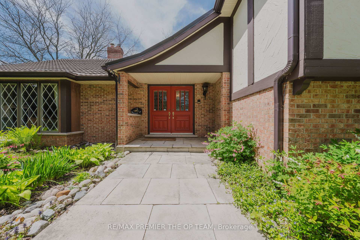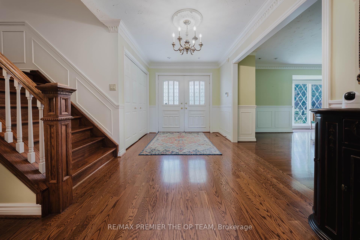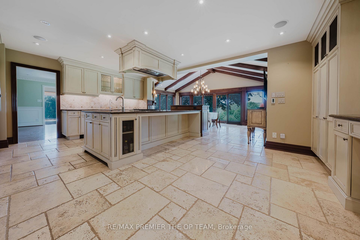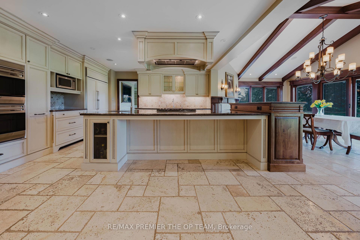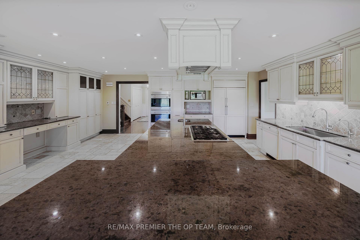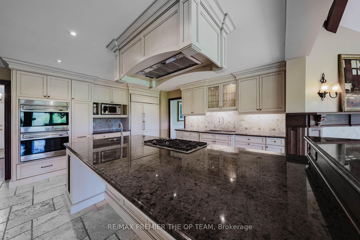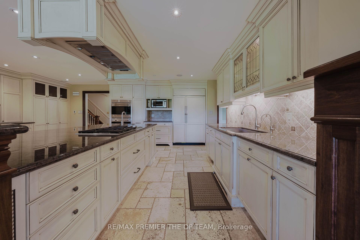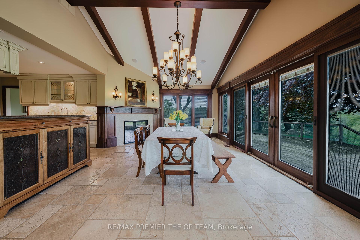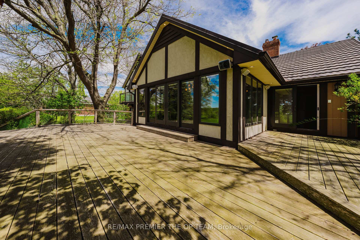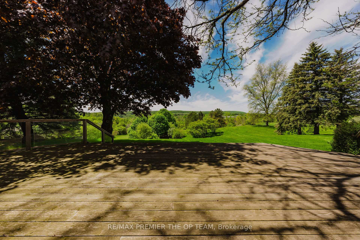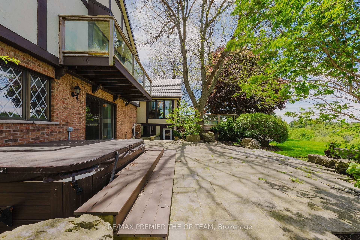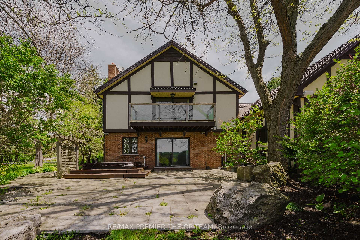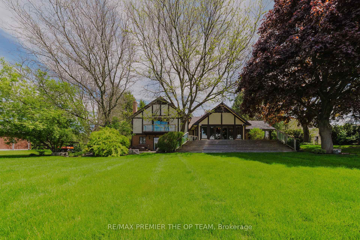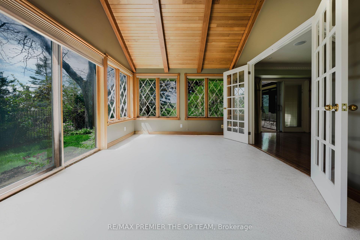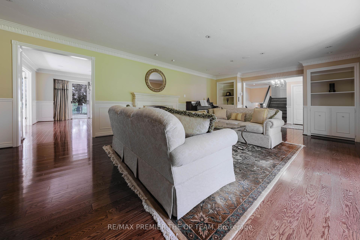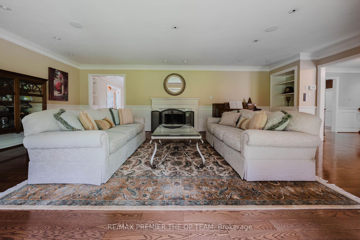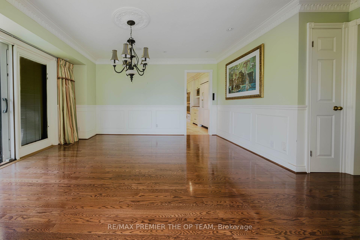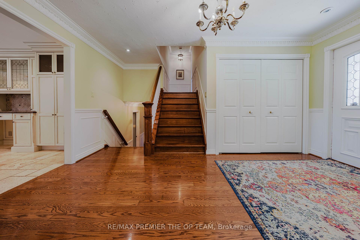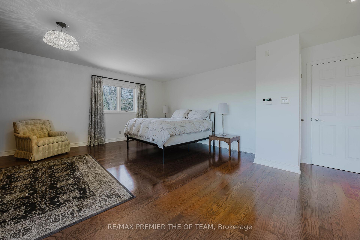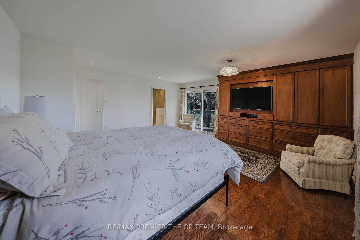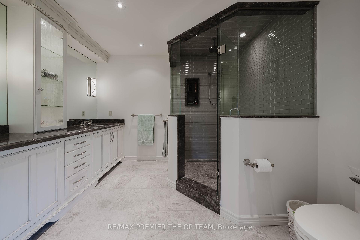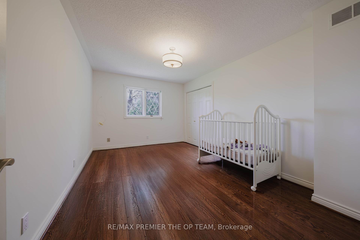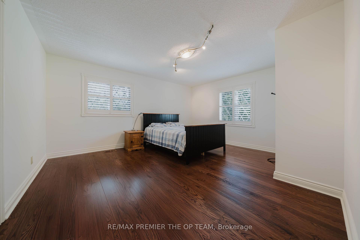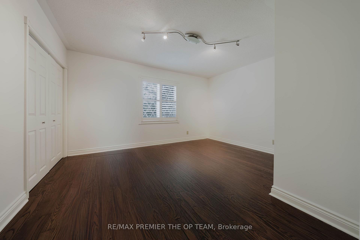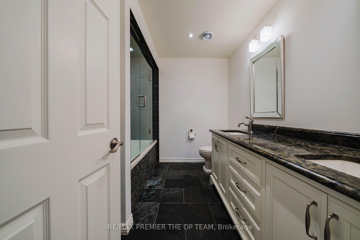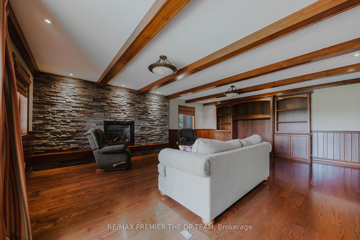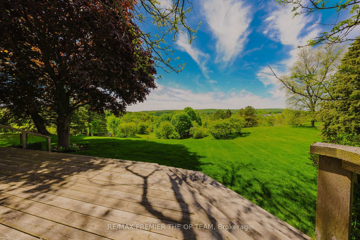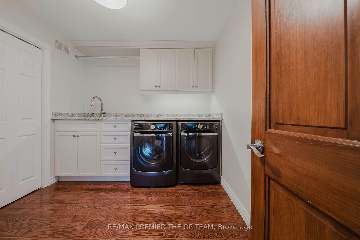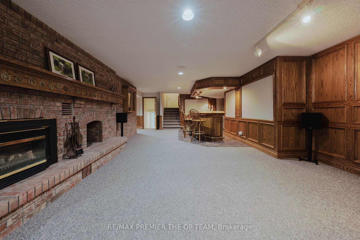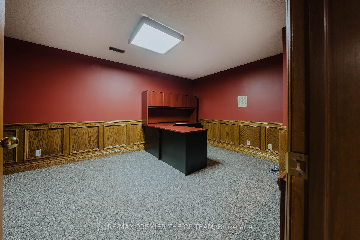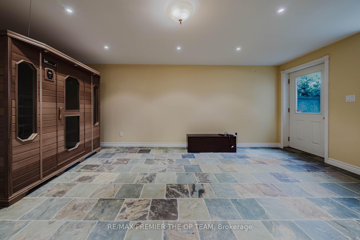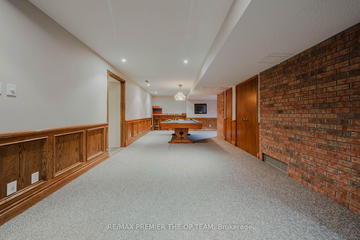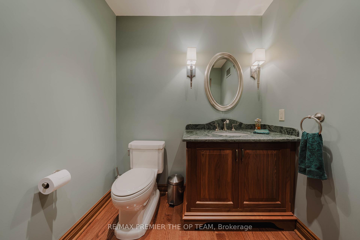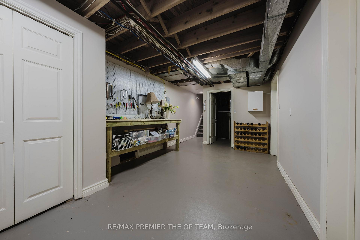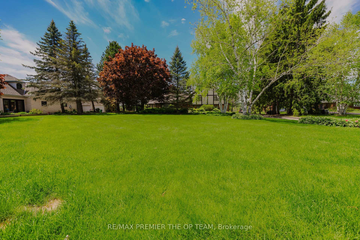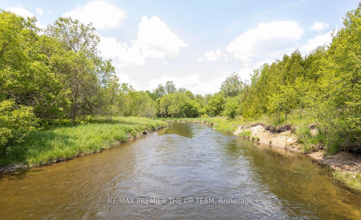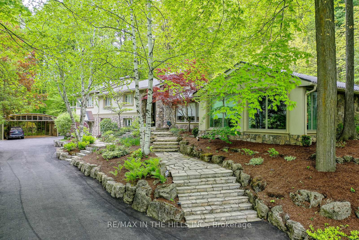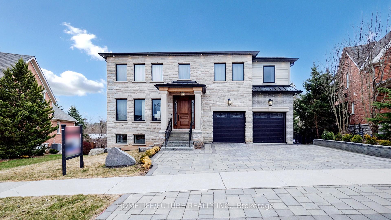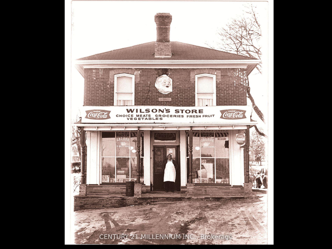Step into refined living in one of Caledon's most picturesque & private pockets. This enchanting Tudor-inspired residence blends timeless architecture with modern sophistication, featuring 4 spacious bedrooms , 3 luxurious bathrooms, and a rare position backing directly onto the peaceful Credit River. Enjoy the serene sounds of nature and uninterrupted views of the Niagara Escarpment your own slice of scenic paradise. The heart of the home is a chef's dream: a custom-designed gourmet kitchen adorned with premium finishes and high-end appliances, perfect for both casual meals and elegant entertaining. Multiple fireplaces infuse warmth and charm throughout, while the spa-like bathrooms invite daily indulgence with upscale materials and design. Rich hardwood flooring, detailed wainscoting, and classic crown molding set a tone of elevated comfort, enhanced further by striking stone feature walls that anchor the homes traditional character. Whether you're hosting guests in the elegant formal living areas or enjoying a relaxed evening in the distinctive pub-style wet bar, the layout offers endless versatility. Step outside to the expansive cedar deck and take in the panoramic natural views, with a tranquil pathway leading directly to the Credit River, ideal for peaceful walks, reflection, or riverside gatherings. This is more than a home; its a lifestyle offering the perfect balance of luxury, nature, and seclusion in one of Caledon's most desirable settings.
Existing Fridge, Stove, Washer, Dryer, Electric Light Fixtures, Existing Window Covering, Hot Tub

