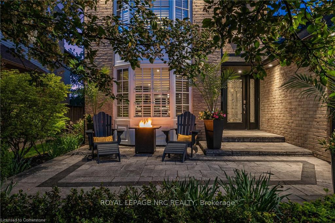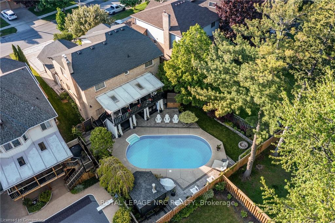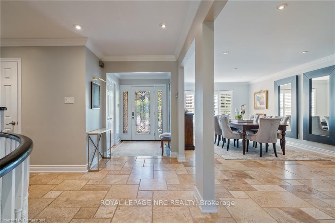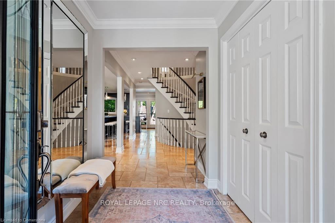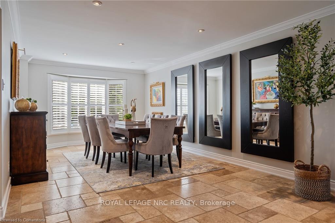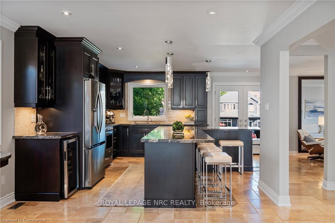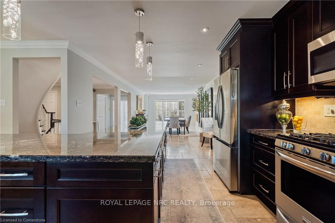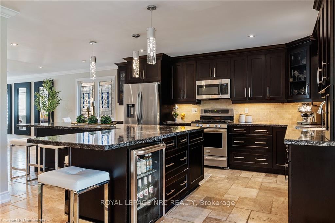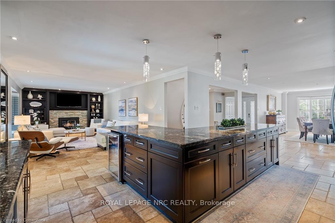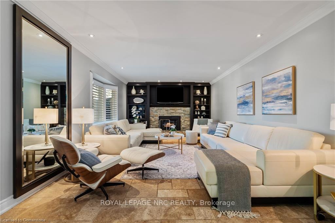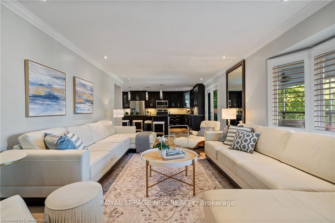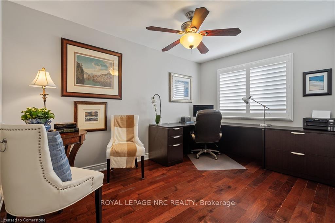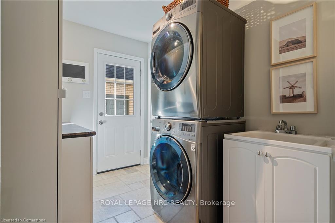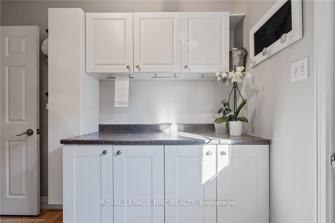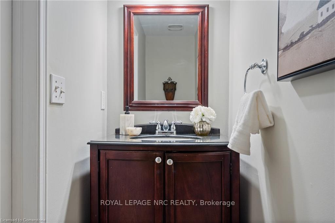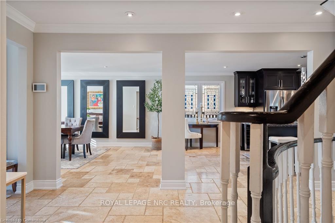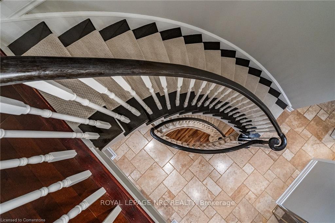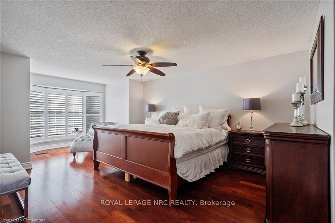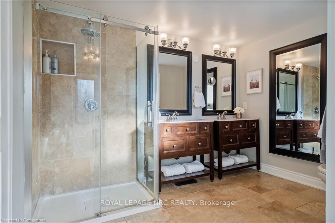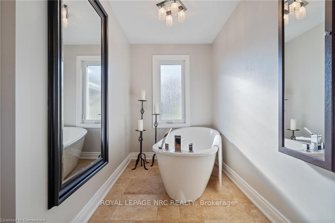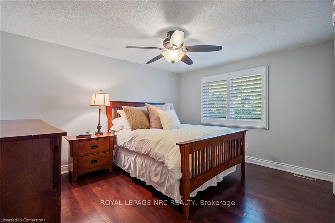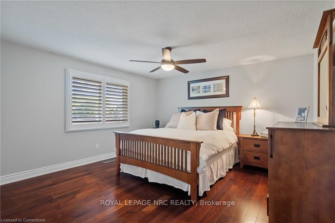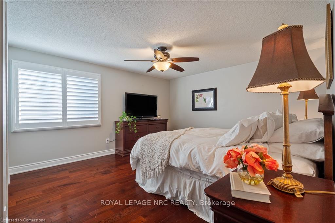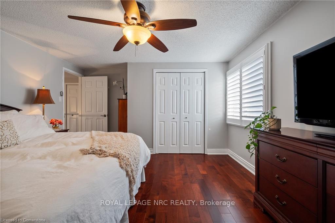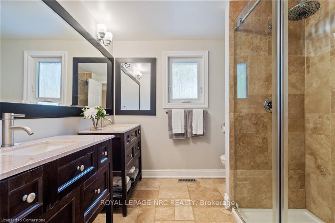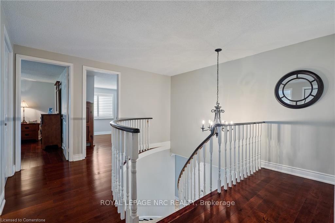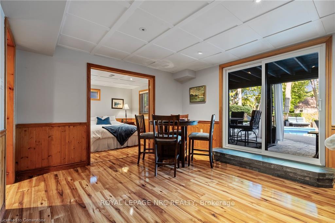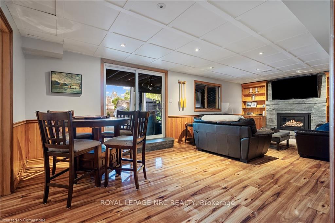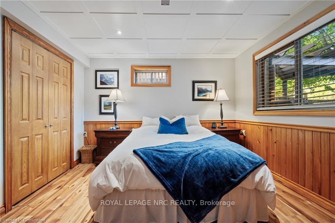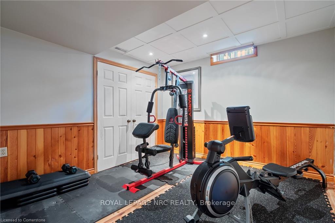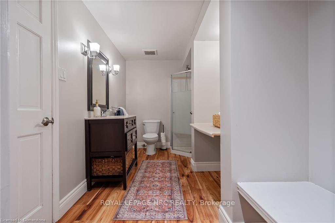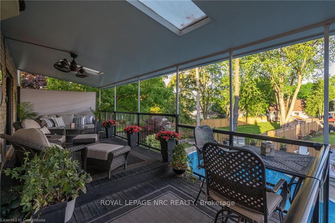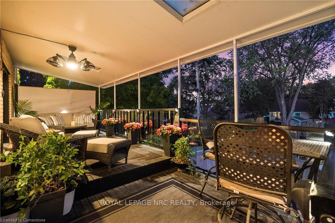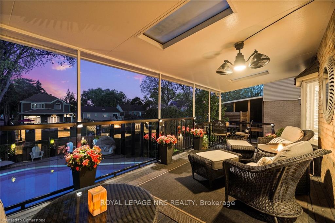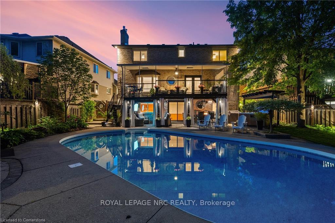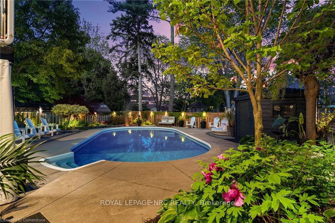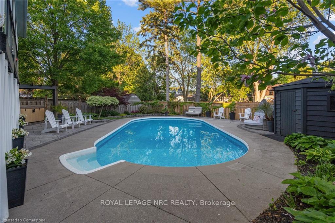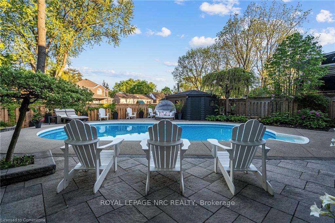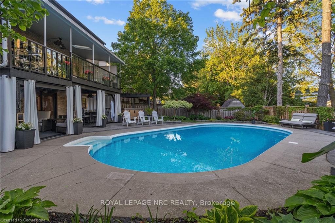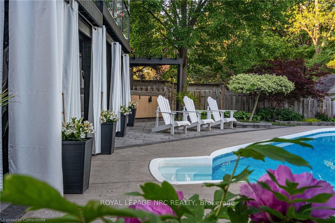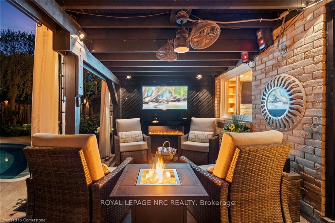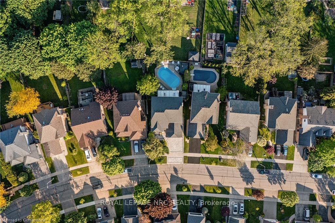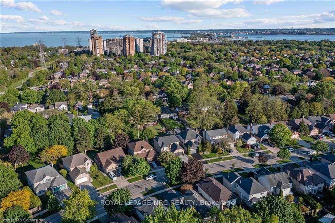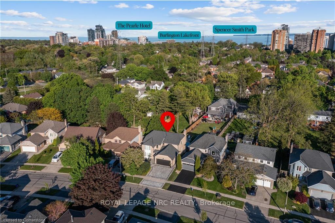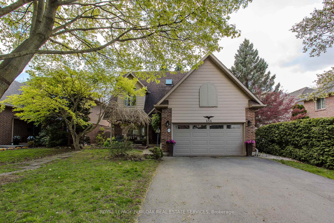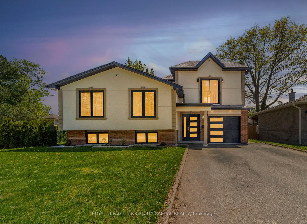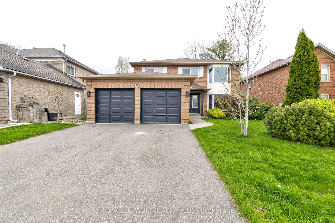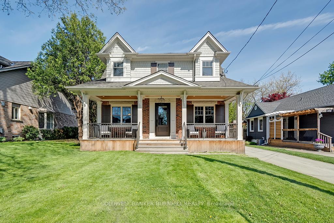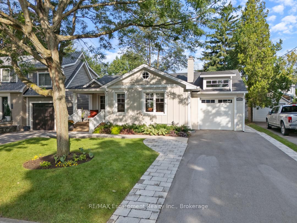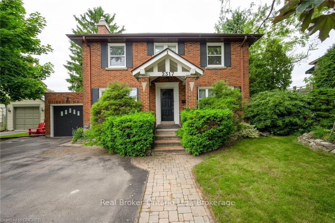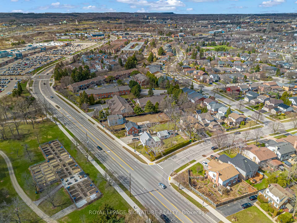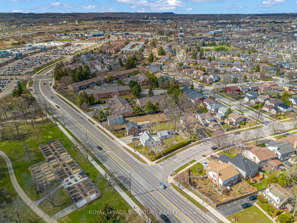Step into your own private oasis! The standout features of this property are the exceptional indoor and outdoor living spaces designed for both entertaining and everyday relaxation. The heated pool is the stunning centerpiece of the beautifully landscaped backyard, surrounded by multiple conversation areas, a relaxing hot tub, and a spacious deck off the main floor. The walkout basement opens to a covered lower patio, perfect for outdoor dining, movie nights, or watching the big game. Both the front and back yards showcase gorgeous hardscaping, lush gardens, and elegant landscape lighting. The charming front sitting area invites you to enjoy the vibrant neighbourhood atmosphere. Located just a short walk to Spencer Smith Park on the lake, and all the shops, cafes, and restaurants along Brant Street, this home offers the perfect blend of lifestyle and convenience. Inside, you'll find 4+1 spacious bedrooms with large closets, including a luxurious primary suite with French doors and a spa-like ensuite featuring double vanities, a soaker tub, and a glass shower. The heart of the home is the open-concept kitchen and dining area, highlighted by an extra-large island perfect for hosting large gatherings. Two inviting living areas both with cozy gas fireplaces offer plenty of space for family time or relaxation. The large finished basement includes a bar, ideal for entertaining guests. Recent updates include shingles and furnace (2018), pool heater and pump (2022), and a new pool liner (2023). This home truly has it all comfort, space, style, and an unbeatable location!
Built-in Microwave, Central Vac, Dishwasher, Dryer, Garage Door Opener, Hot Tub, Hot Tub Equipment, Pool Equipment, Refrigerator, Stove, Washer, Window Coverings, Wine Cooler, 2 Wine fridges in kitchen, stained glass window feature in dining room, electrical fixtures, bathroom mirrors



