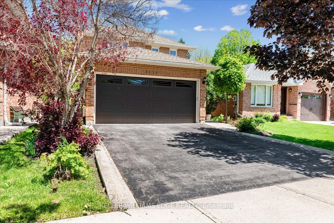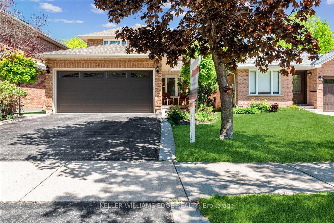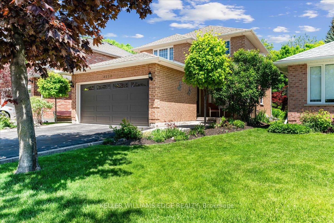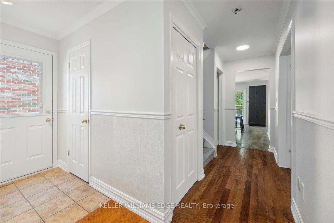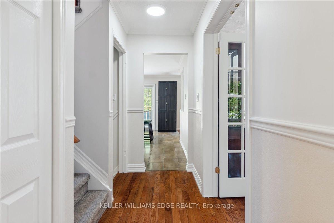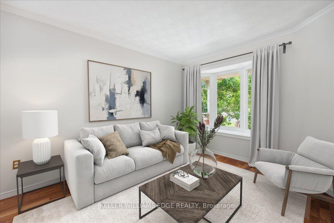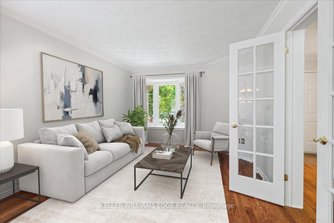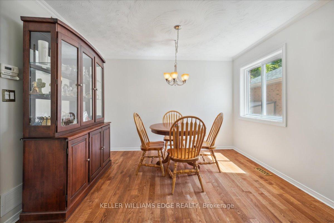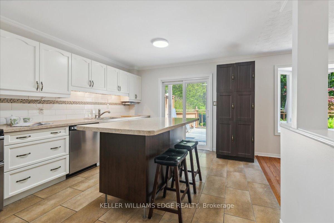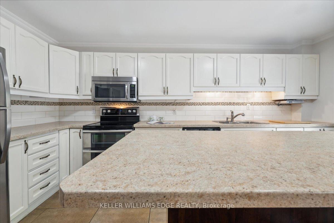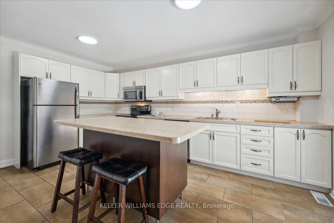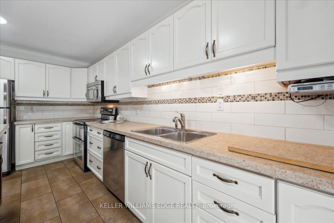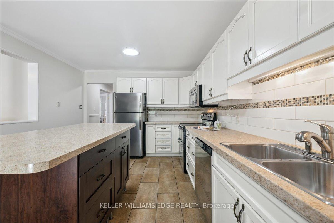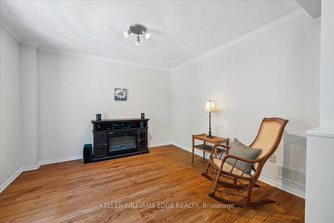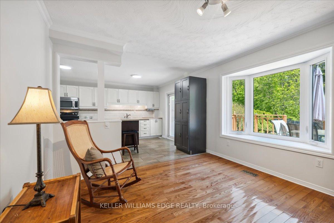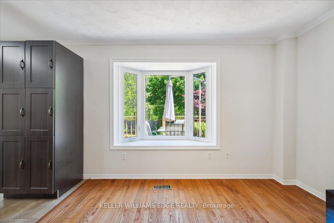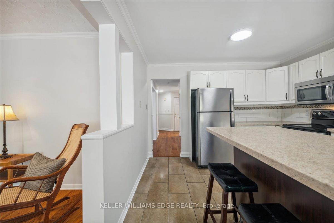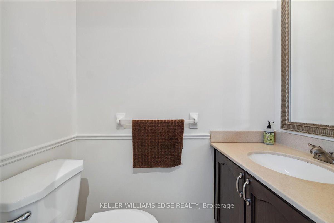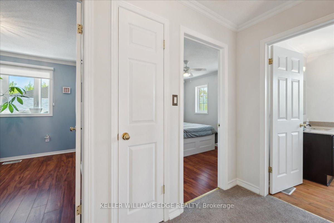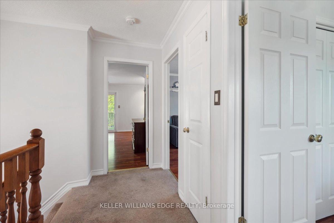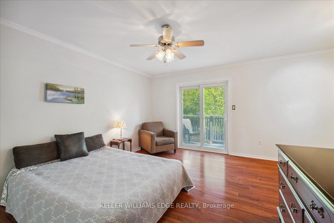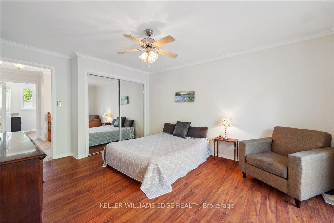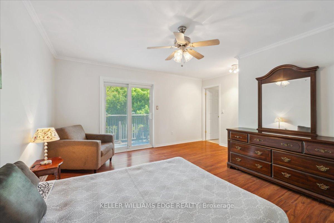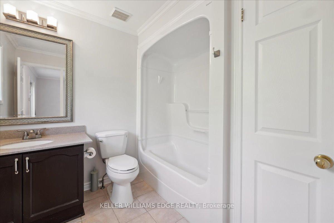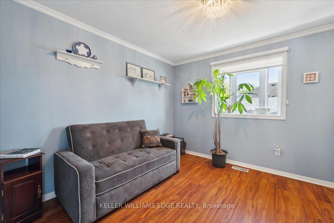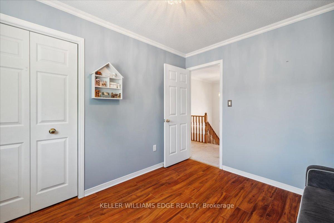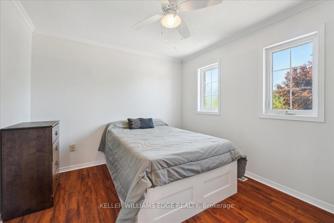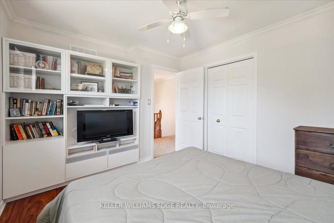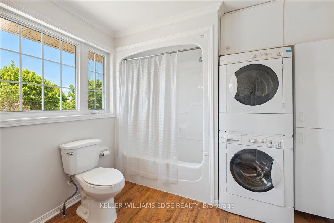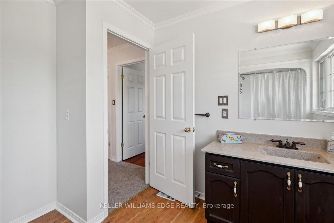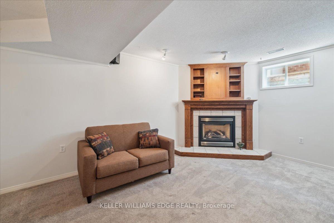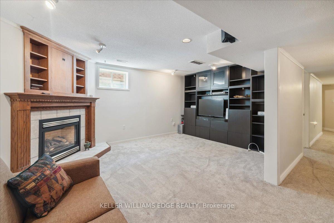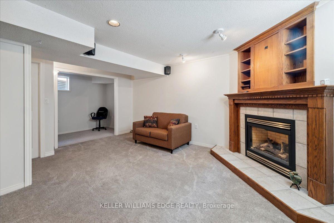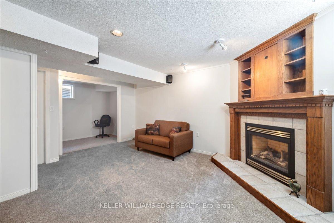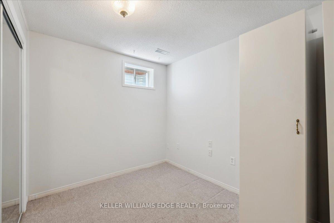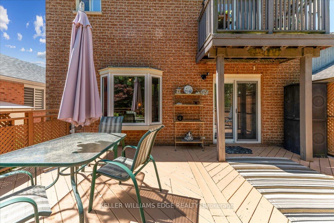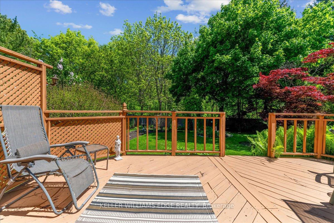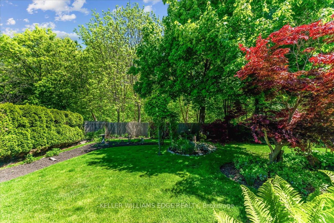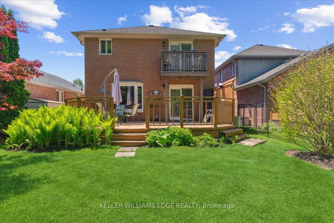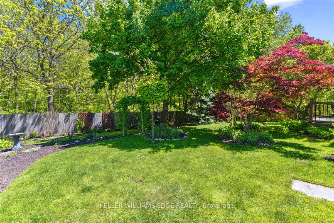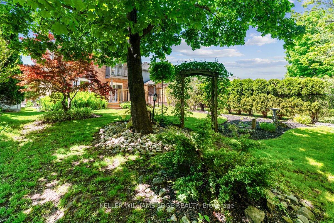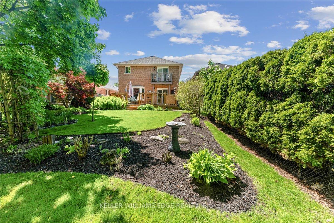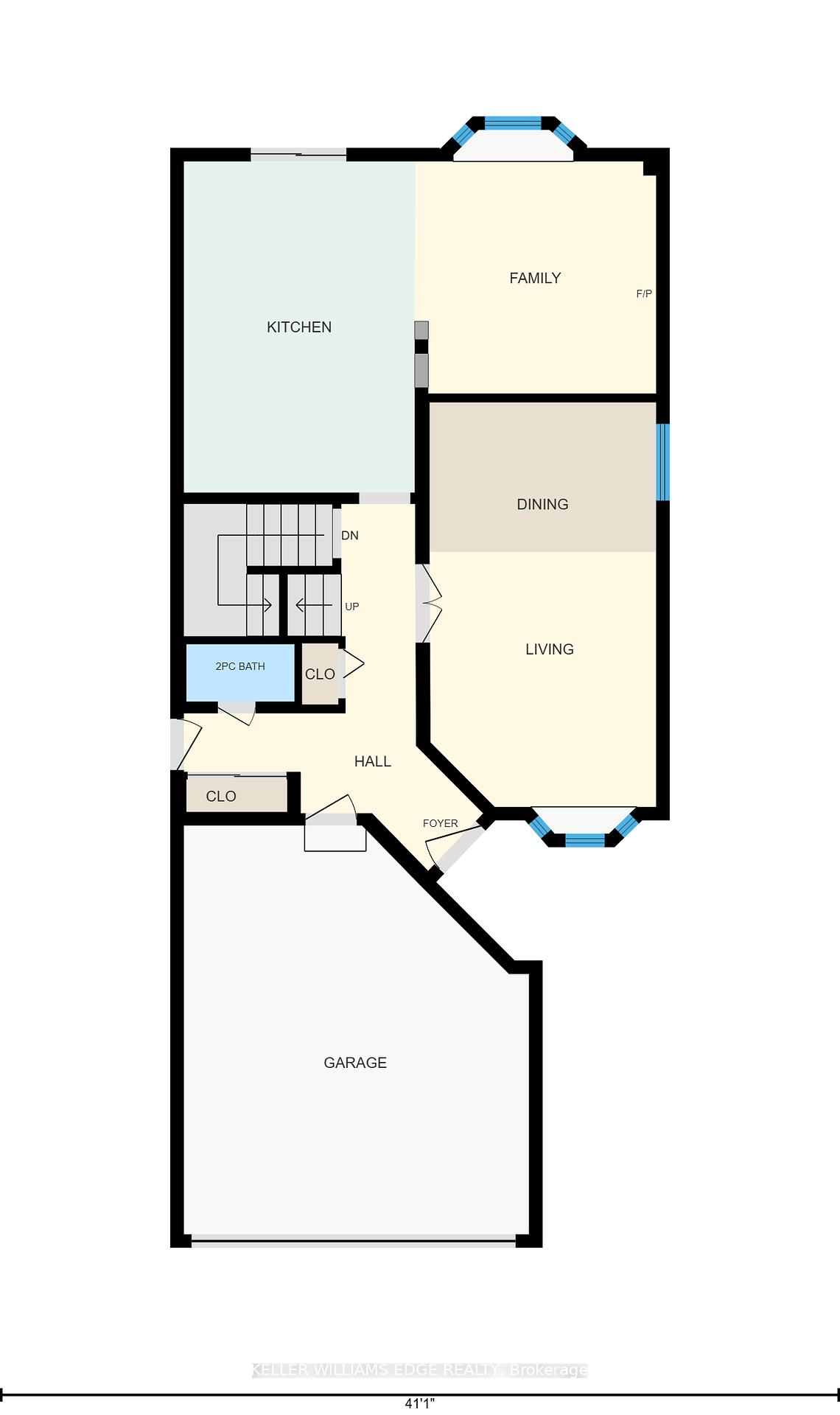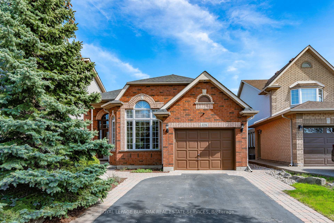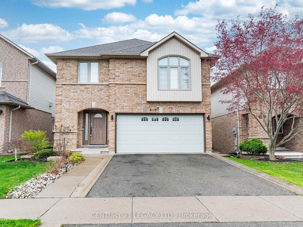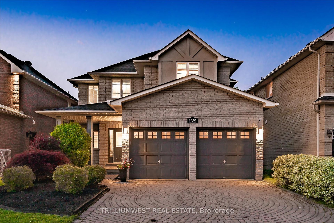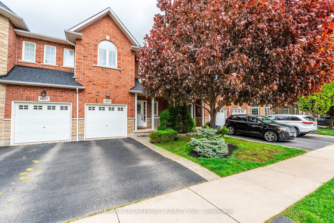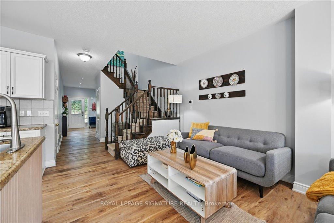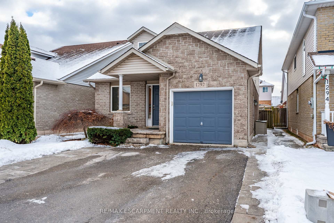Welcome to 4150 Bianca Forest Drive an all brick, double car garage family home in the highly sought after Tansley Woods neighbourhood, backing onto protected area. Walk in to over 2320 square feet of light and bright living space including an open concept layout with the kitchen open to family room featuring a large bay window overlooking the lush backyard. The main level has newer hardwood flooring in the hallways and Living room, with extensive crown moulding and professionally painted throughout (2025 on all levels). At the heart of the home is a chef-inspired kitchen which is updated and totally redone with stainless steel appliances and complete with a sliding door leading to your backyard oasis where nature is abound. Bask in the sunlight amidst the professional landscaping. Step upstairs to newer flooring on the bedroom level. Enjoy overlooking lush forests and natures sounds and sunrises from your balcony in the primary bedroom which also includes heated flooring in the ensuite. Venture downstairs to the finished lower level which includes a bedroom and 3-pc bathroom with heated flooring. Stay cozy in the rec room which offers a gas fireplace. The lower level also includes an office ideal for work from home situations or small kitchenette. Perfectly located close to parks, schools, trails, shopping and amenities, this exceptional property offers the perfect blend of sophistication, comfort and convenience. VIEW THE 3D IGUIDE HOME TOUR, FLOORPLAN, VIDEO AND ADDITIONAL PHOTOS. Quick closing is possible.
4150 Bianca Forest Drive
Tansley, Burlington, Halton $1,324,700Make an offer
4 Beds
4 Baths
1500-2000 sqft
Attached
Garage
Parking for 2
East Facing
- MLS®#:
- W12178355
- Property Type:
- Detached
- Property Style:
- 2-Storey
- Area:
- Halton
- Community:
- Tansley
- Taxes:
- $5,108 / 2024
- Added:
- May 28 2025
- Lot Frontage:
- 33.83
- Lot Depth:
- 133.3
- Status:
- Active
- Outside:
- Brick
- Year Built:
- Basement:
- Finished
- Brokerage:
- KELLER WILLIAMS EDGE REALTY
- Lot :
-
133
33
- Intersection:
- Silvan Forest & Mainway
- Rooms:
- Bedrooms:
- 4
- Bathrooms:
- 4
- Fireplace:
- Utilities
- Water:
- Municipal
- Cooling:
- Central Air
- Heating Type:
- Forced Air
- Heating Fuel:
| Kitchen | 4.96 x 3.5m Main Level |
|---|---|
| Living Room | 3.41 x 6.12m Main Level |
| Family Room | 3.5 x 3.47m Main Level |
| Primary Bedroom | 4.63 x 4.08m Second Level |
| Bedroom | 2.77 x 3.32m Second Level |
| Bedroom | 3.04 x 3.07m Second Level |
| Bedroom | 3.47 x 3.17m Basement Level |
| Office | 1.82 x 2.59m Basement Level |
| Recreation | 4.97 x 2.74m Basement Level |
Listing Details
Insights
- Spacious Living Area: With over 2320 square feet of living space, this home offers ample room for families, featuring an open concept layout that enhances natural light and connectivity between spaces.
- Natural Surroundings: The property backs onto a protected area, providing a serene environment with lush greenery, perfect for nature lovers and those seeking tranquility.
- Modern Upgrades: The home boasts a chef-inspired kitchen with stainless steel appliances, updated flooring, and heated ensuite flooring, ensuring a blend of comfort and modern living.
Sale/Lease History of 4150 Bianca Forest Drive
View all past sales, leases, and listings of the property at 4150 Bianca Forest Drive.Neighbourhood
Schools, amenities, travel times, and market trends near 4150 Bianca Forest DriveSchools
5 public & 4 Catholic schools serve this home. Of these, 9 have catchments. There are 2 private schools nearby.
Parks & Rec
3 playgrounds, 2 ball diamonds and 10 other facilities are within a 20 min walk of this home.
Transit
Street transit stop less than a 7 min walk away. Rail transit stop less than 3 km away.
Want even more info for this home?
