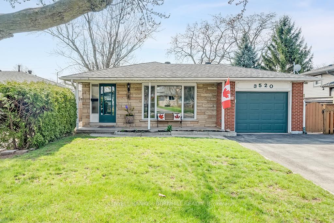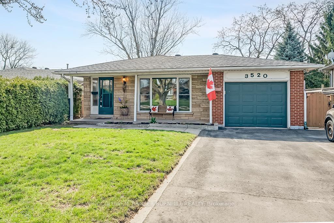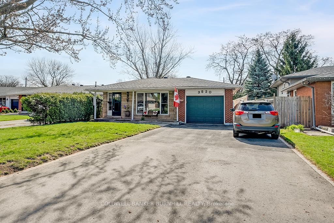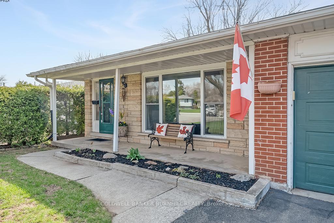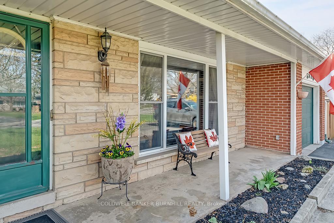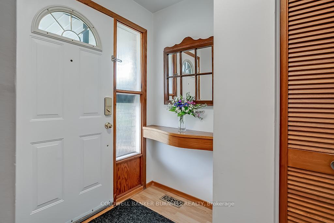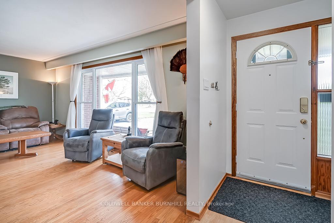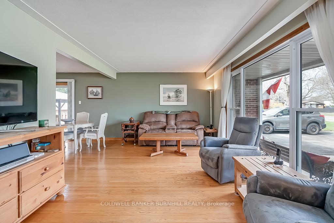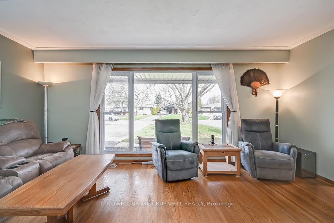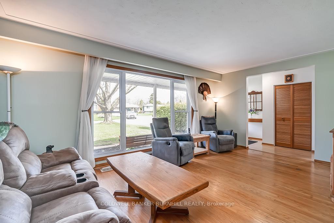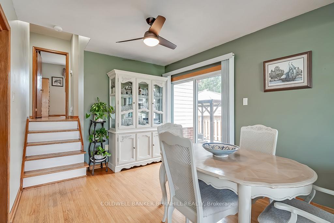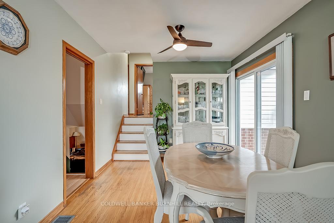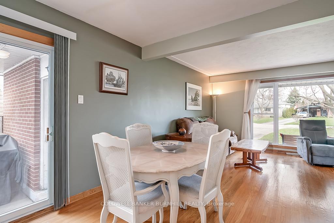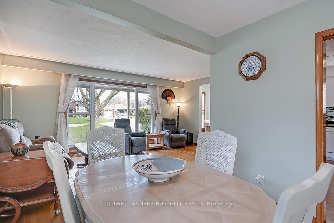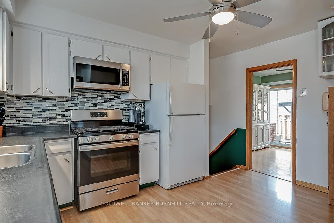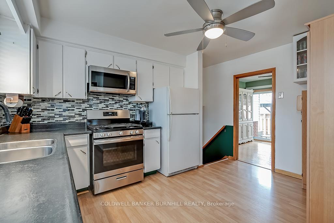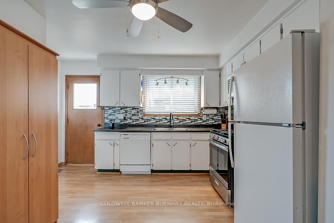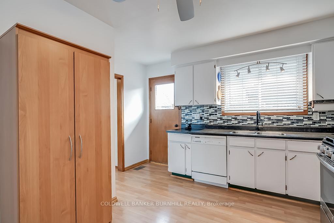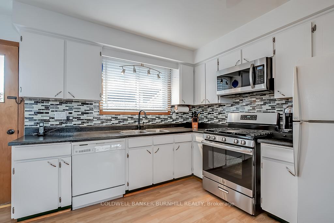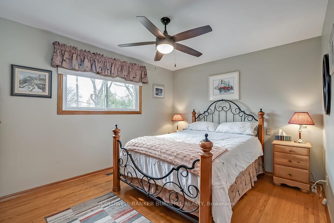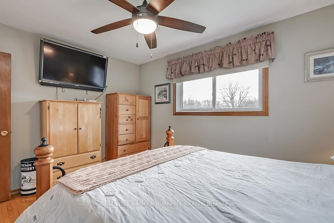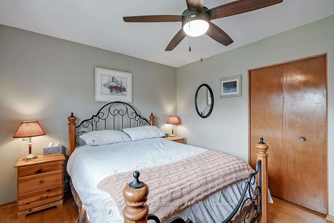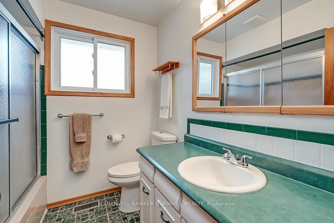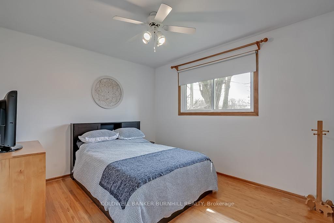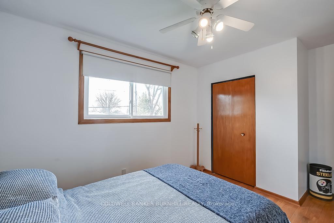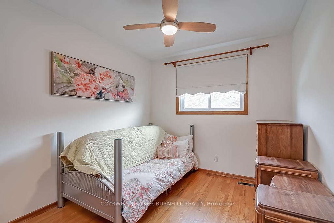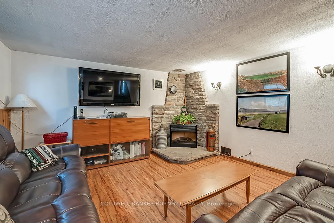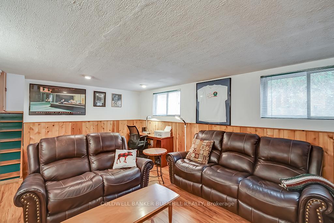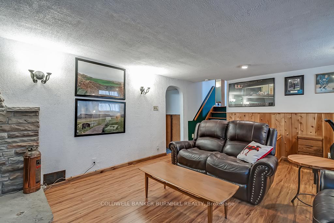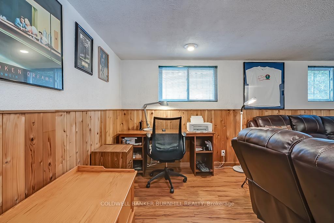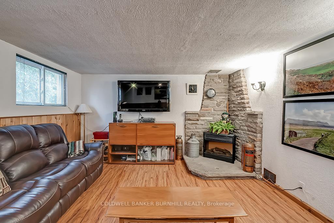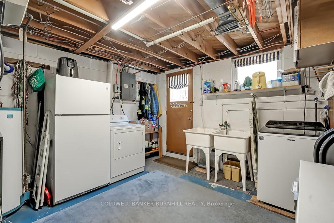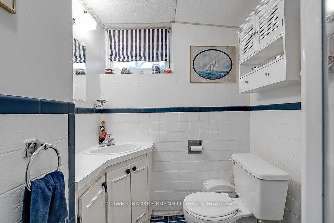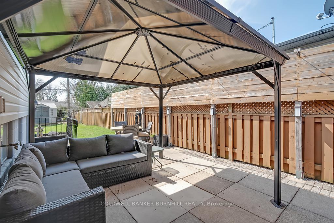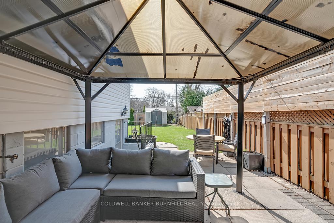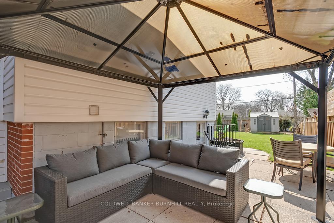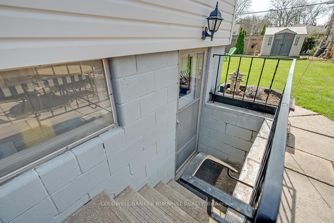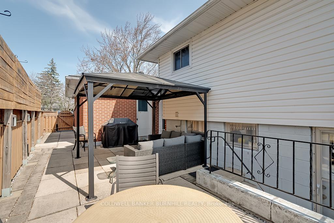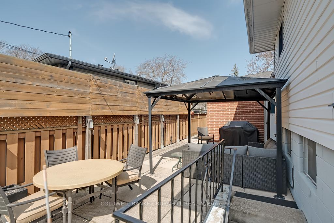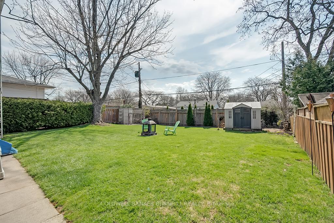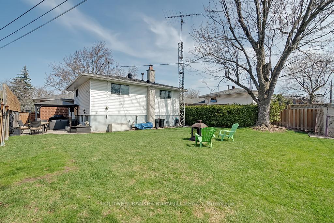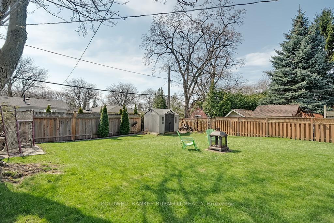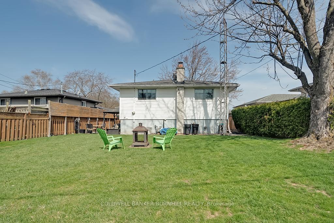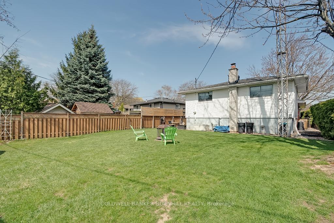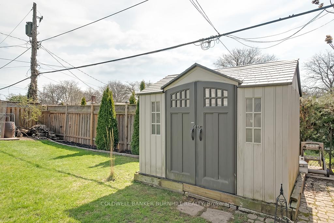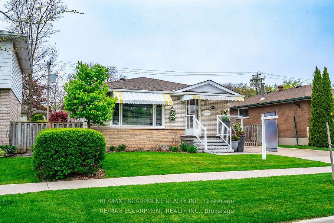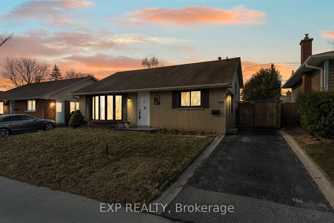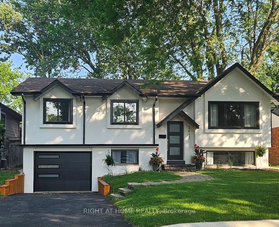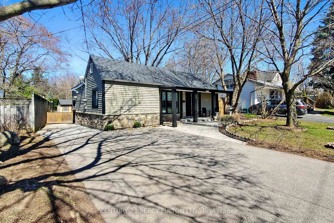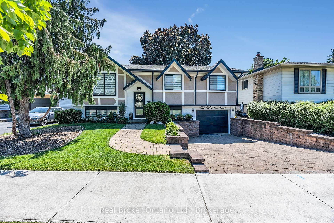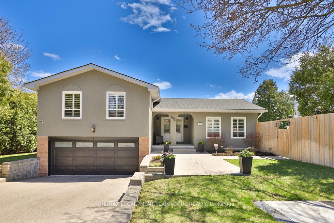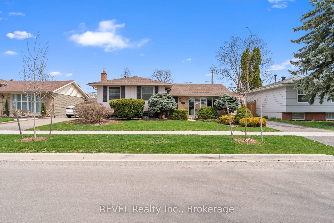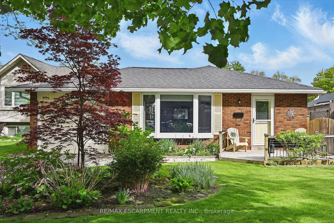Welcome to your dream home, nestled on a serene court in South Burlington on a 150ft deep lot! This stunning 3 bed, 2 bath residence features a single-car garage and offers a perfect blend of comfort and style across its 3 levels. As you enter, you are greeted by a spacious foyer with a convenient single closet and a newer door with a right-side light. Step into the delightful eat in kitchen w/suite of 4 appliances, including a gas stove. A large window overlooks the sink, providing a cheerful view of the backyard, and a separate side door offers easy access outdoors. Living room boasts beautiful hardwood floors and a massive window that showcases the front yard, complemented by charming plaster ceilings. Adjacent to the living room, the expansive dining area features a ceiling fan and sliding doors that lead to a lovely private patioperfect for entertaining. A short step up takes you to 3 generous bedrooms, each designed for comfort and relaxation. The master bedroom includes a single closet and a large window, alongside a ceiling fan. The main bathroom on this level is a 4pc, featuring a tub/shower combination w/glass sliding door and a window for natural illumination. Venture downstairs to discover a cozy recreation room, two large windows, and elegant wood wainscoting. An archway leads to a stylish three-piece bathroom with a stand-up shower and glass door. The basement also houses a laundry room w/sep backyard access, offering amazing potential for an in-law suite and massive crawlspace storage room. Outside, enjoy your private patio off the dining room w/Gas BBQ hookup, featuring a charming gazebo sitting area that opens to a massive, fully fenced backyardperfect for outdoor activities and gatherings. The front yard is equally impressive, boasting a large driveway with parking for...
3520 Braemore Place
Roseland, Burlington, Halton $1,039,999Make an offer
3 Beds
2 Baths
1100-1500 sqft
Attached
Garage
Parking for 6
South Facing
Zoning: R3.4
- MLS®#:
- W12175538
- Property Type:
- Detached
- Property Style:
- Backsplit 3
- Area:
- Halton
- Community:
- Roseland
- Taxes:
- $5,004 / 2025
- Added:
- May 27 2025
- Lot Frontage:
- 48
- Lot Depth:
- 149.97
- Status:
- Active
- Outside:
- Brick,Aluminum Siding
- Year Built:
- 51-99
- Basement:
- Finished with Walk-Out,Separate Entrance
- Brokerage:
- COLDWELL BANKER BURNHILL REALTY
- Lot :
-
149
48
- Lot Irregularities:
- 48.00 ft x 149.97 ftx56.10 ft x120.09 ft
- Intersection:
- Walkers Line and Rexway Dr
- Rooms:
- Bedrooms:
- 3
- Bathrooms:
- 2
- Fireplace:
- Utilities
- Water:
- Municipal
- Cooling:
- Central Air
- Heating Type:
- Forced Air
- Heating Fuel:
| Foyer | 0 Main Level |
|---|---|
| Living Room | 5.38 x 3.66m Main Level |
| Dining Room | 3.51 x 2.97m Main Level |
| Kitchen | 4.06 x 3.12m Main Level |
| Primary Bedroom | 4.09 x 3.2m Second Level |
| Bathroom | 0 4 Pc Bath Second Level |
| Bedroom 2 | 3.43 x 3.1m Second Level |
| Bedroom 3 | 3.15 x 2.44m Second Level |
| Family Room | 5.72 x 4.04m Basement Level |
| Bathroom | 0 3 Pc Bath Basement Level |
| Laundry | 0 Basement Level |
| Utility Room | 0 Basement Level |
Listing Details
Insights
- Spacious Living Areas: This property features a generous layout with 3 bedrooms and 2 bathrooms, providing ample space for families or guests. The finished basement with a separate entrance offers potential for an in-law suite, enhancing versatility and value.
- Exceptional Parking: With a large driveway accommodating up to 6 cars, this home is perfect for families with multiple vehicles or for hosting gatherings, ensuring convenience for residents and guests alike.
- Private Outdoor Space: The expansive, fully fenced backyard features a charming patio and gazebo, ideal for outdoor activities and entertaining, making it a perfect retreat for relaxation and family gatherings.
Property Features
Arts Centre
Cul de Sac/Dead End
Hospital
Place Of Worship
Public Transit
Rec./Commun.Centre
Sale/Lease History of 3520 Braemore Place
View all past sales, leases, and listings of the property at 3520 Braemore Place.Neighbourhood
Schools, amenities, travel times, and market trends near 3520 Braemore PlaceSchools
6 public & 4 Catholic schools serve this home. Of these, 10 have catchments. There are 2 private schools nearby.
Parks & Rec
9 sports fields, 7 ball diamonds and 17 other facilities are within a 20 min walk of this home.
Transit
Street transit stop less than a 2 min walk away. Rail transit stop less than 3 km away.
Want even more info for this home?

