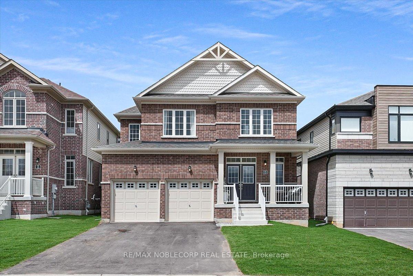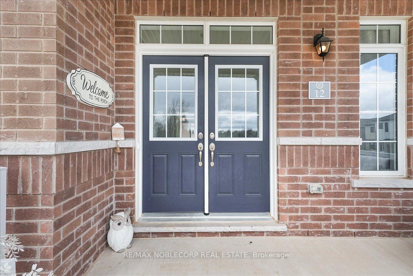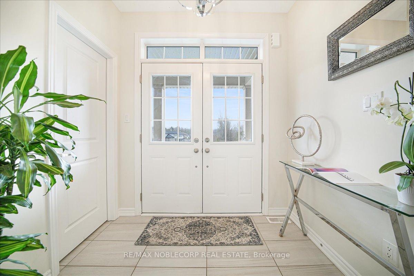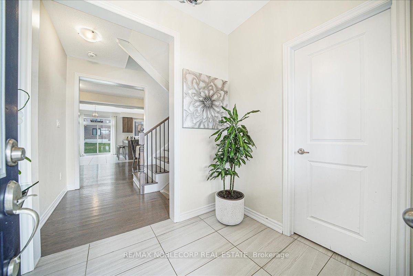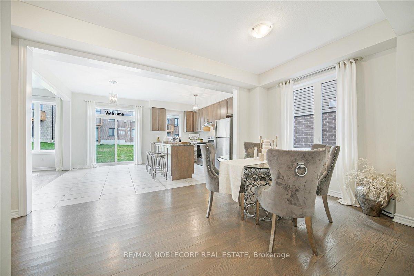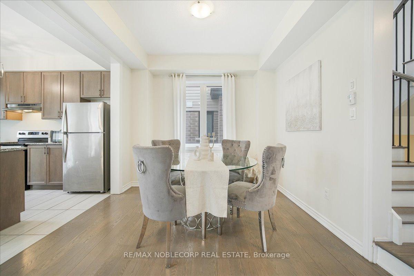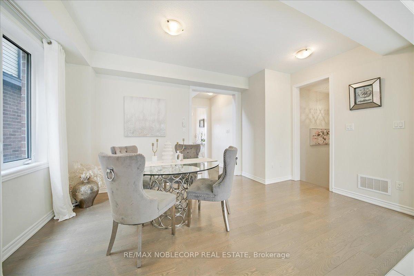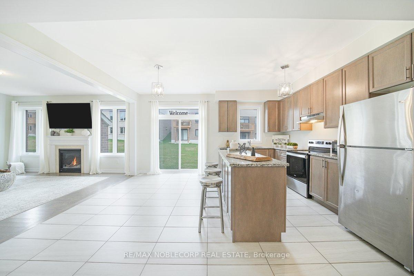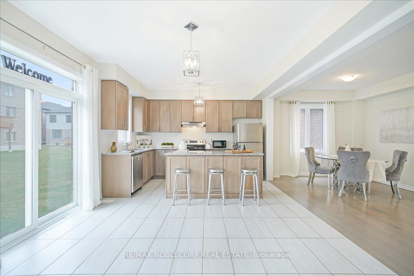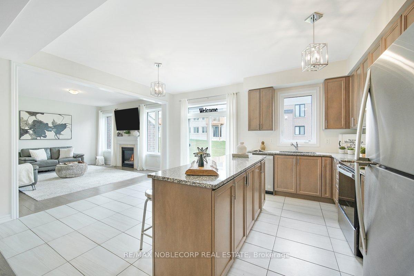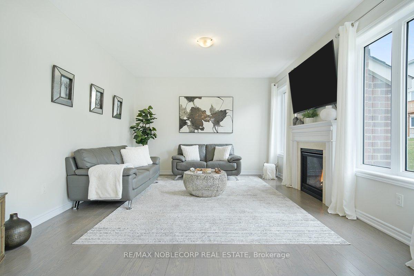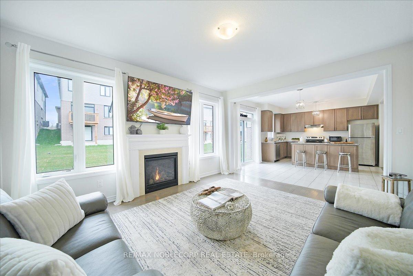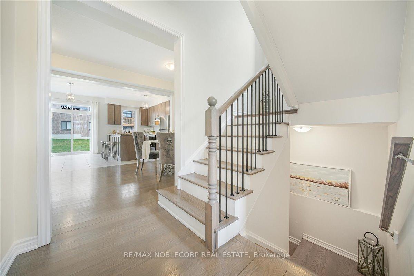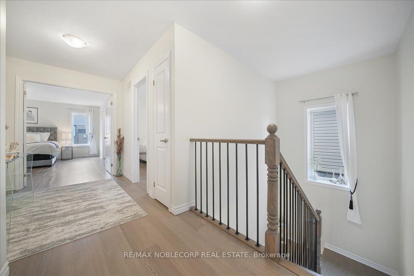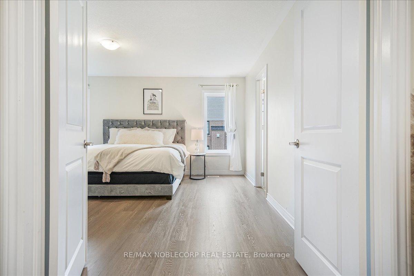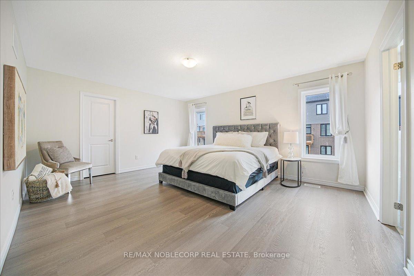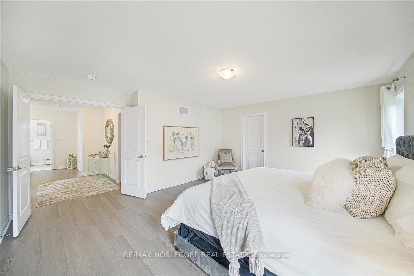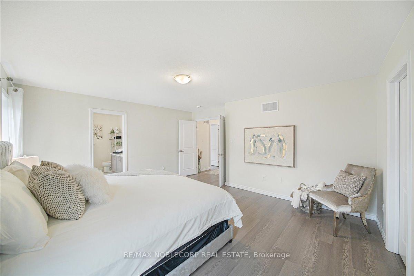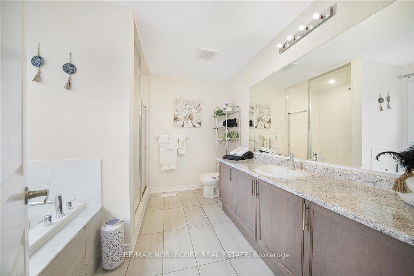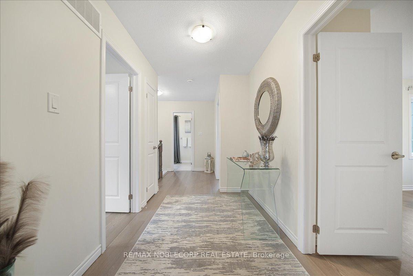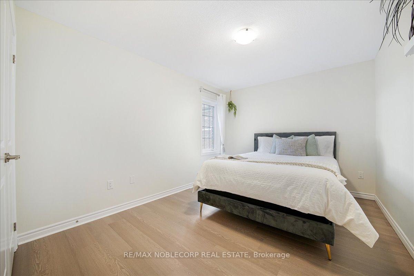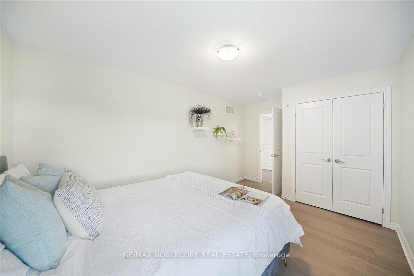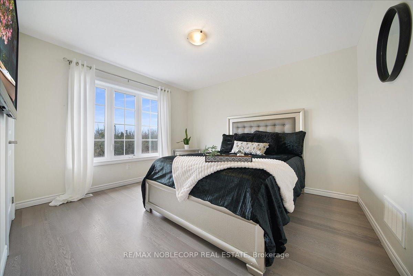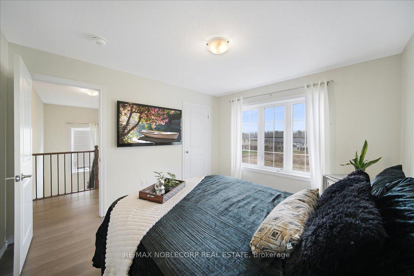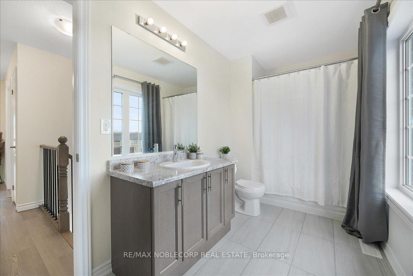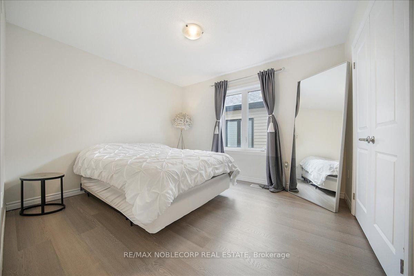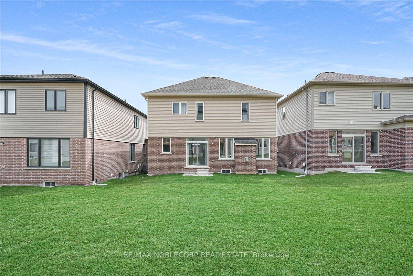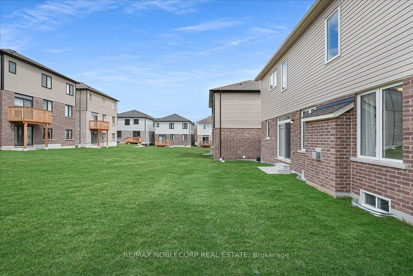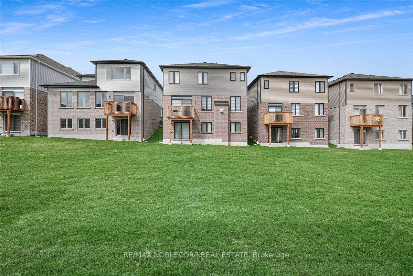Discover 12 Blaney Street, a 2,035 sqft of beautifully designed living space in the heart of Paris, Ontario. Built by Fernbrook Homes, this 4-bedroom, 3-bathroom home features brand-new flooring and updated light fixtures throughout the main and upper level. The front foyer welcomes you into the dining area and a large kitchen with tons of natural light, large island, S/S appliances, storage, tiled floors that flows into a cozy family room with a gas fireplaceperfect for entertaining! Upstairs, the spacious primary bedroom offers a walk-in closet with an ensuite and three generously sized bedrooms that provide both comfort and versatility for growing families or those needing extra space. Enjoy the convenience of a double garage with remote openers, all just a 2-minute walk to the Grand River and minutes from downtown Paris, boutique shops, schools, parks, and more.
Fridge , Stove , Dishwasher, Microwave, Washer & Dryer. All existing Elf.
