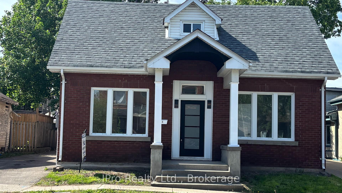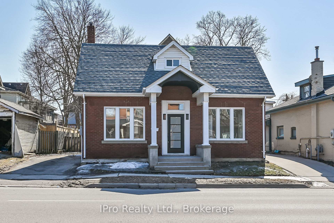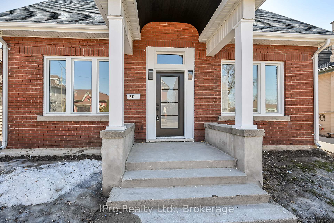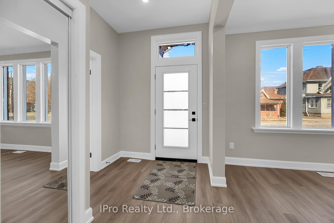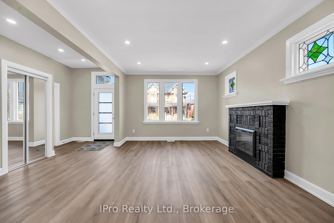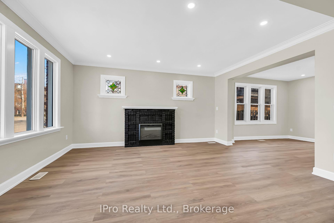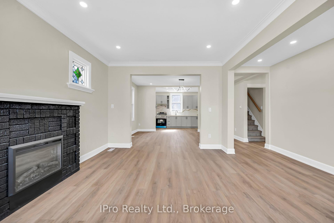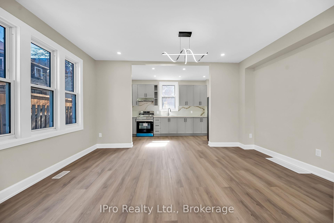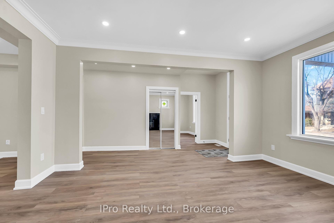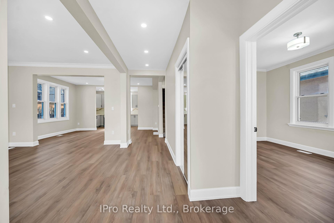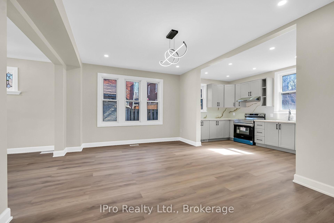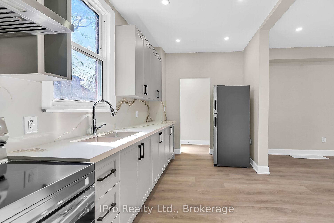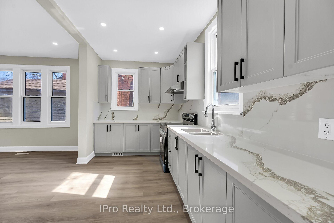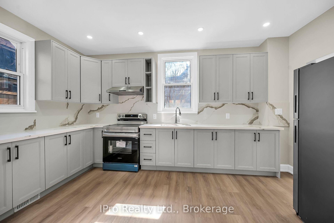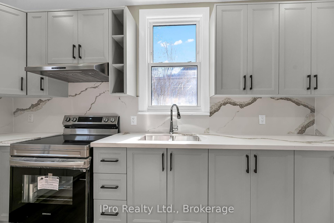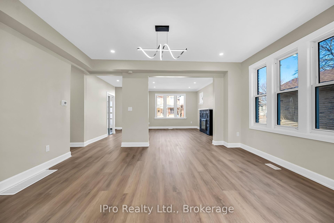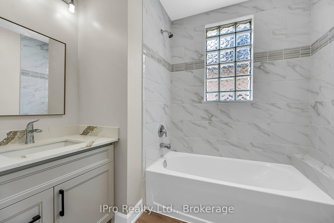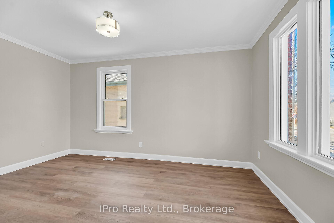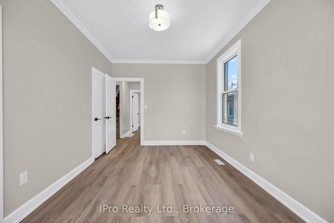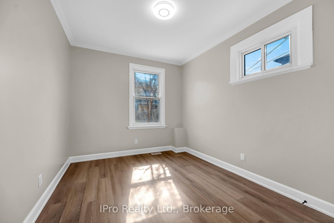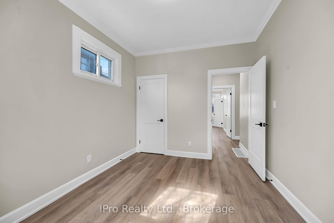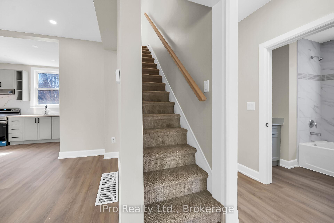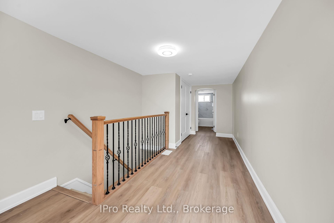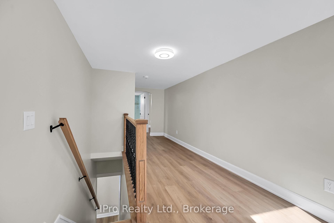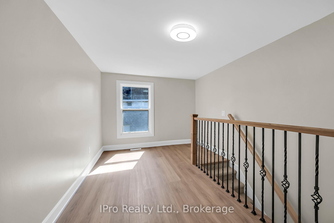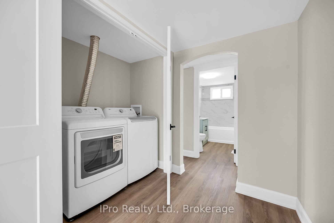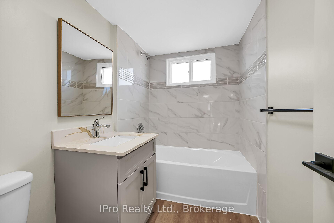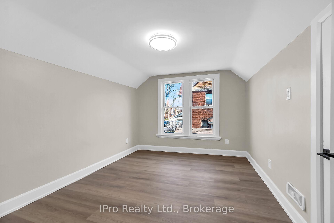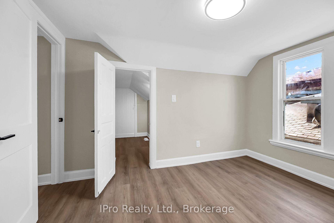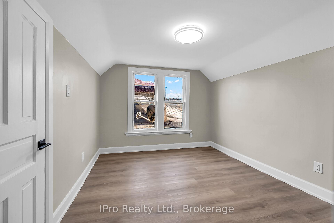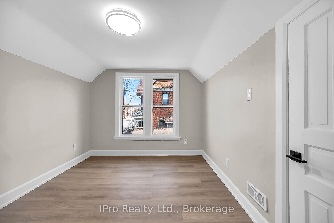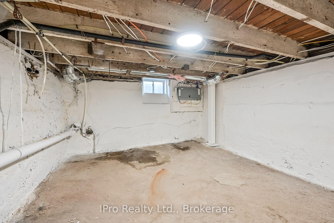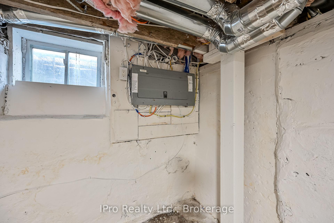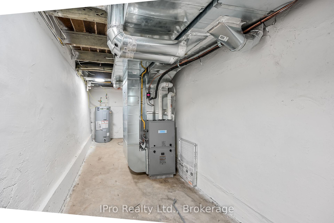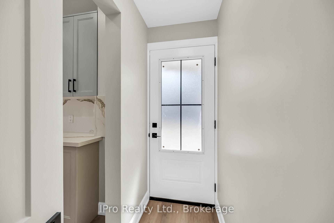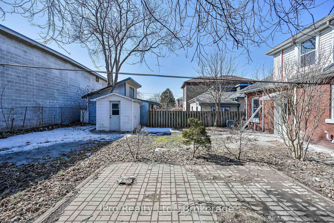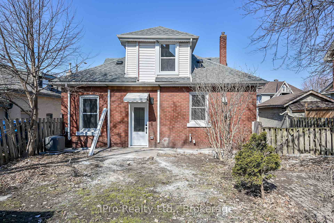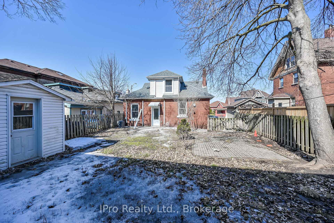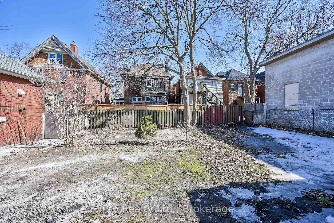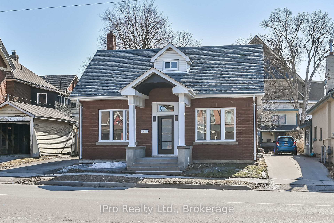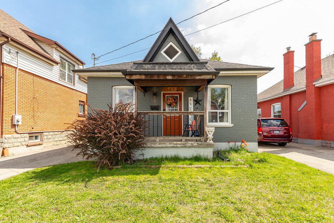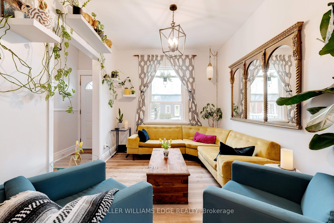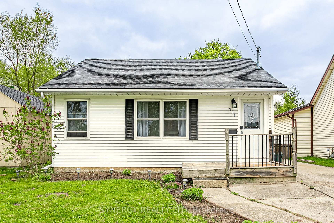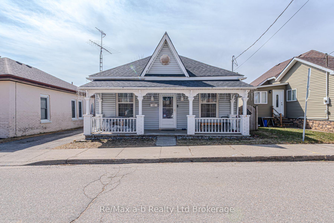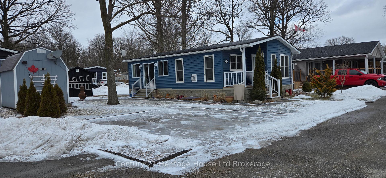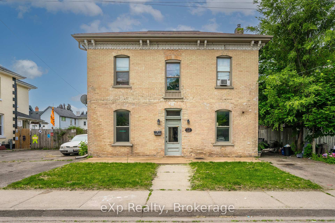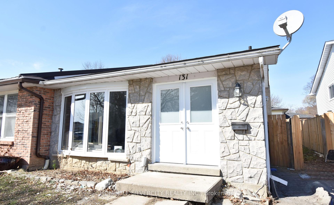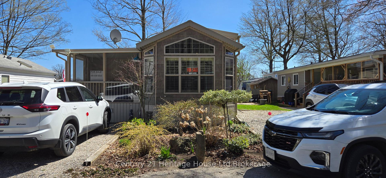241 Dalhousie Street offers the perfect blend of timeless charm and modern convenience in this completely renovated, move-in-ready 1.5-storey home. Boasting over 1,600 sq. ft. of thoughtfully designed living space, this property is ready to welcome you.Step inside to discover a stunning open-concept main floor, featuring a bright and airy living room, dining area, and family room ideal for both relaxing and entertaining. The heart of this home is the updated kitchen, complete with stylish new cabinetry, quartz countertops, a matching quartz backsplash, stainless steel appliances, and sleek vinyl flooring. The main floor also hosts two generously sized modern bedrooms and a completely renovated 3-piece modern washroom.Upstairs, you'll find a spacious walk-in space leading to a brand new laundry room, two additional well-proportioned bedrooms with ample closet space, and another fully renovated bathroom.Enjoy seamless indoor-outdoor living with a convenient walkout from the kitchen to an oversized backyard, offering endless possibilities for outdoor enjoyment, gardening, and entertaining.Additional highlights of this exceptional property include a brand new HVAC system with new ducting, completely new plumbing and electrical systems, and two dedicated parking spots in the driveway. The huge unfinished basement provides abundant storage or awaits your personal touch for additional living space.Perfectly situated just minutes from downtown Brantford, schools, and major highways, this home offers immediate possession. Experience peaceful neighborhood living while remaining close to all the amenities you need. Don't miss the opportunity to make this charming, fully renovated property your new home!
Brand New All appliances - Dryer, Hot Water Tank Owned, Refrigerator, Stove, Washer
