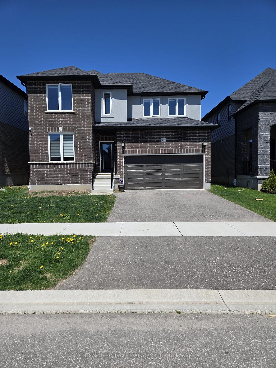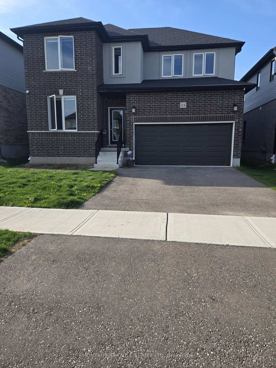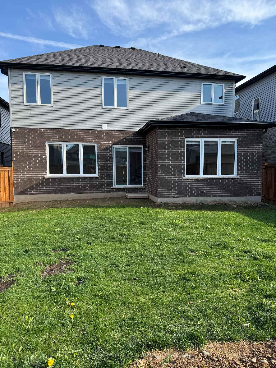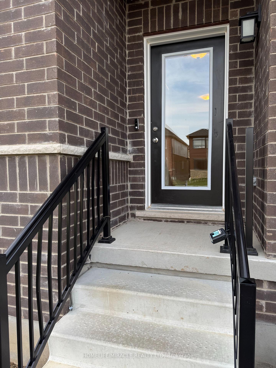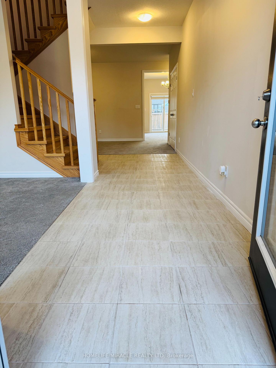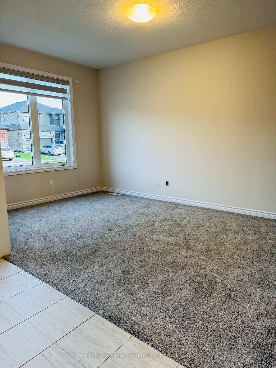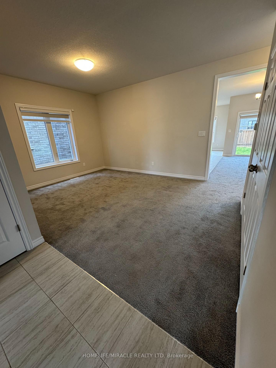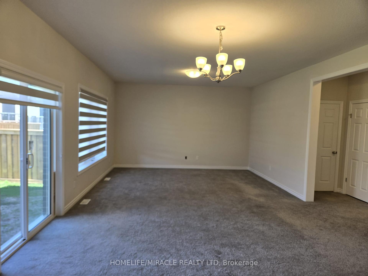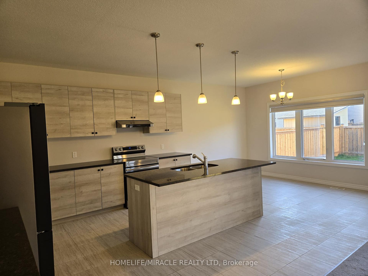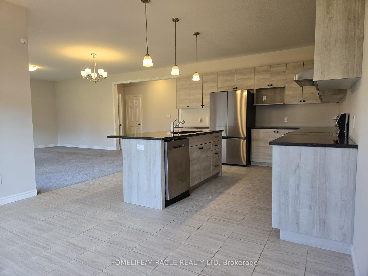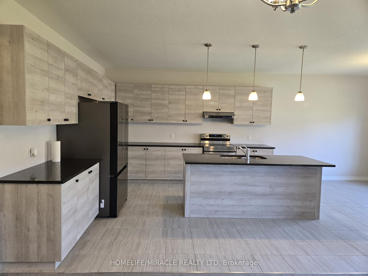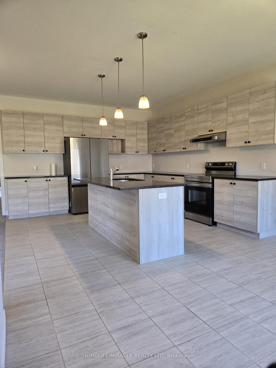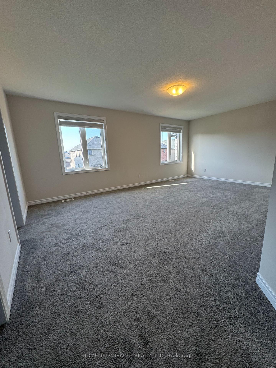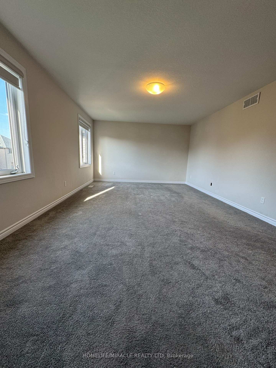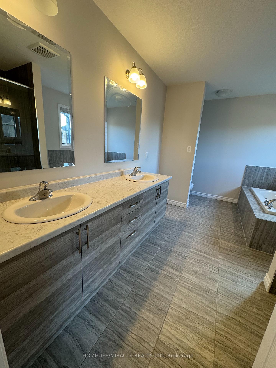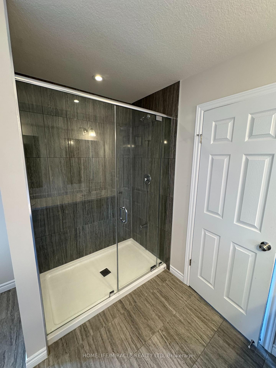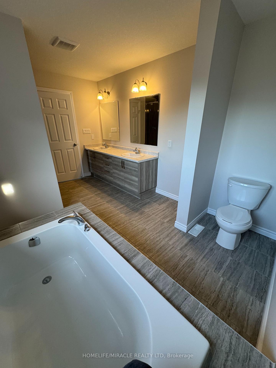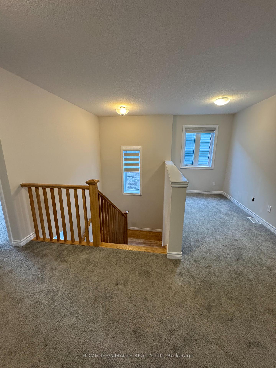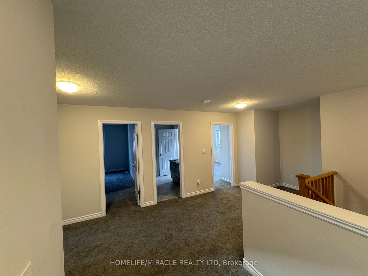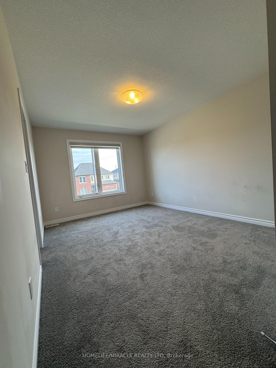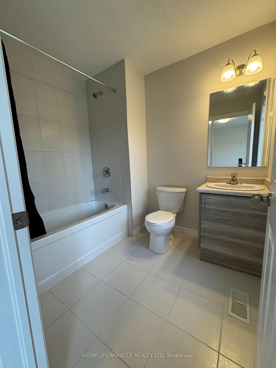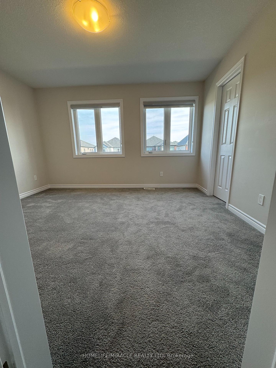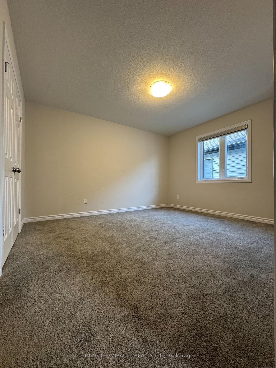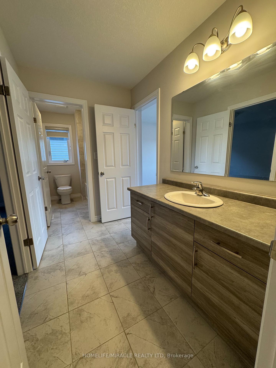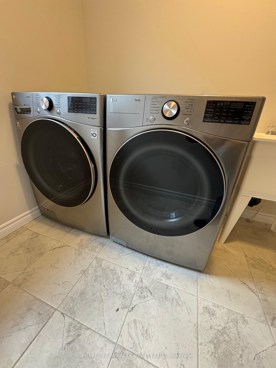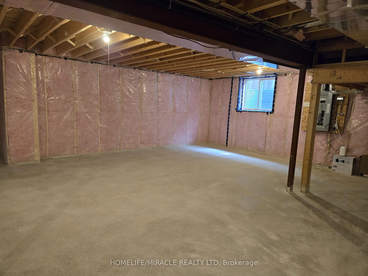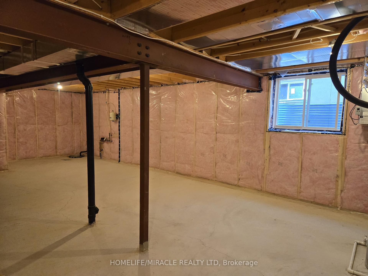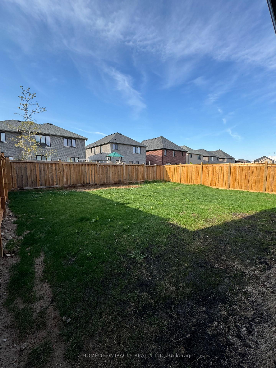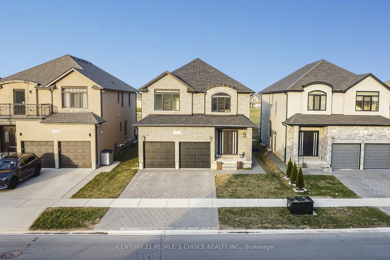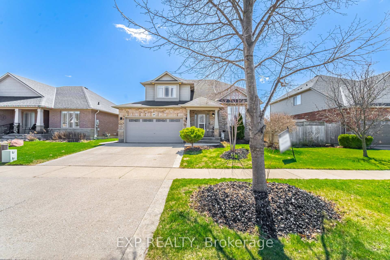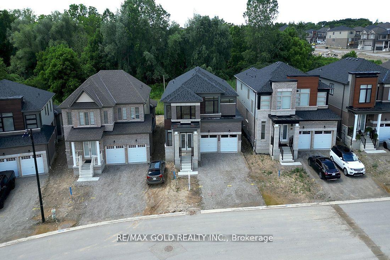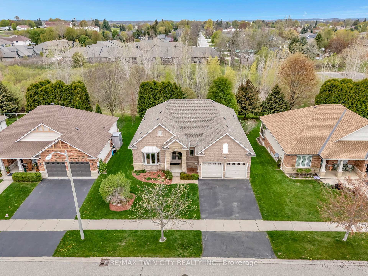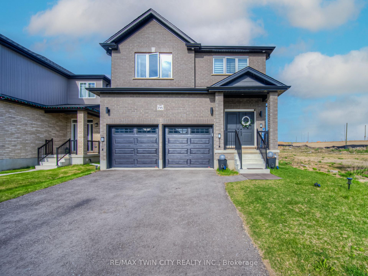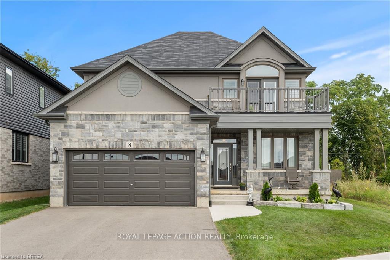Gorgeous 4-bedroom + Loft, 3.5 bathrooms executive home in a prime neighborhood of Paris, Ontario. Premium finishes, Spacious floor plan & large oversized windows for natural light throughout the house. This 2-car-garage detached home offers over 3200 sqft of living space above grade, Spacious & high foyer area, 9 ft ceilings on the main floor & the 2nd floor & 8ft high ceiling in the basement. Gorgeous living & family rooms & upscale Chef's kitchen with upgraded white Quartz countertop, and huge Quartz Center Island space with 36 '' upper cabinets. Separate Living, separate dining, and Family room. The second floor offers 4 Spacious bedrooms with large oversized windows and walk-in closets. The master bedroom has a huge walk-in closet, 4pcs washroom, glass showers, a bath soaker tub, and a double sink vanity. Full-size laundry on the second floor for your convenience. A den for a modern home office setup, sitting, or for recreation. Unfinished lower level with high ceiling and separate side entrance and legal Egress window (45'' X 40'') finish by builder provides an option for two separate basements for potential income. An excellent location with fantastic amenities around - Easy access to HWY 403 & steps to Shopping plaza, Day care, Recreation center, School, Parks & much more - A must see property!
All ELF's Kitchen Appliances (Stove, Fridge, Dishwasher) and Washer & Dryer
