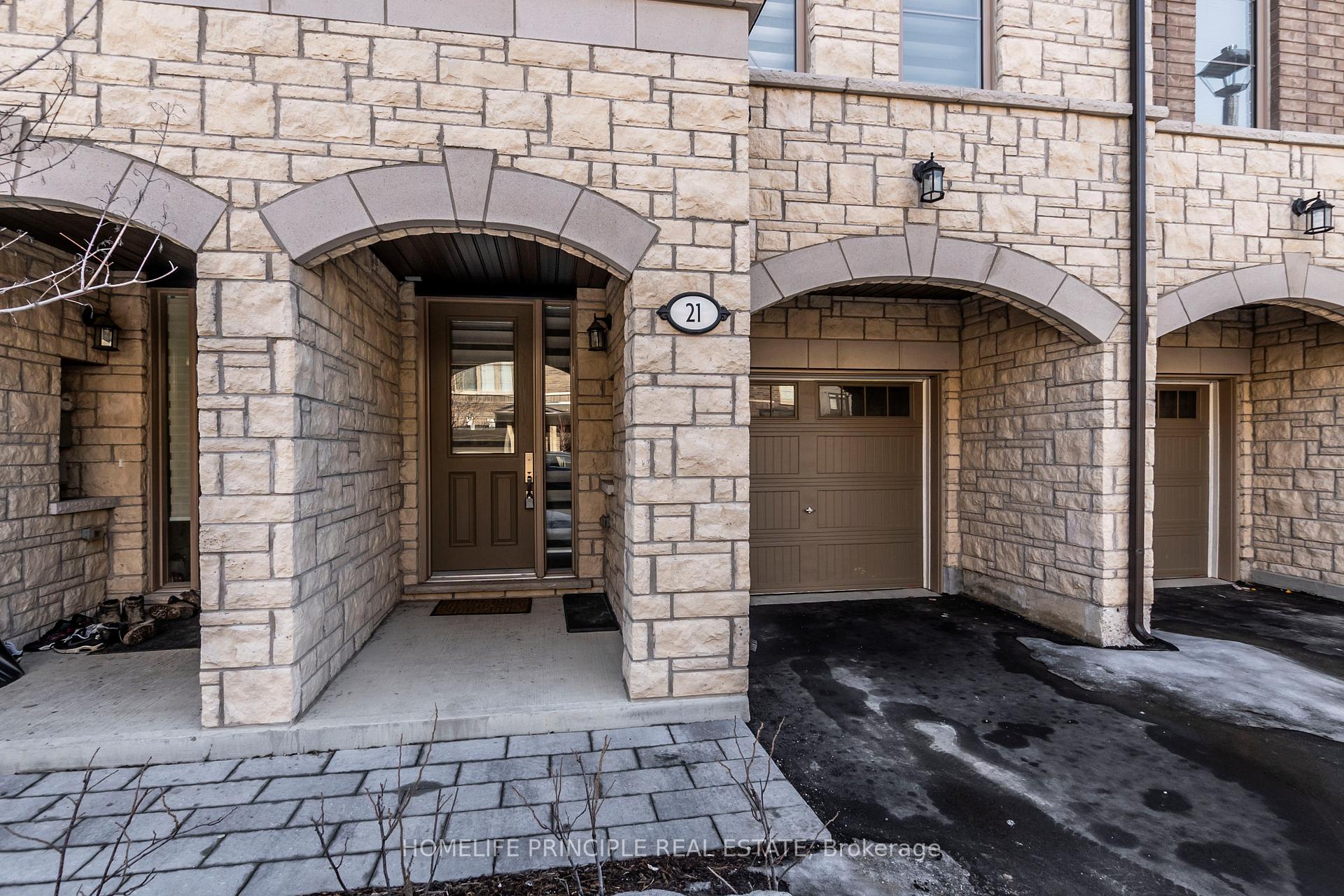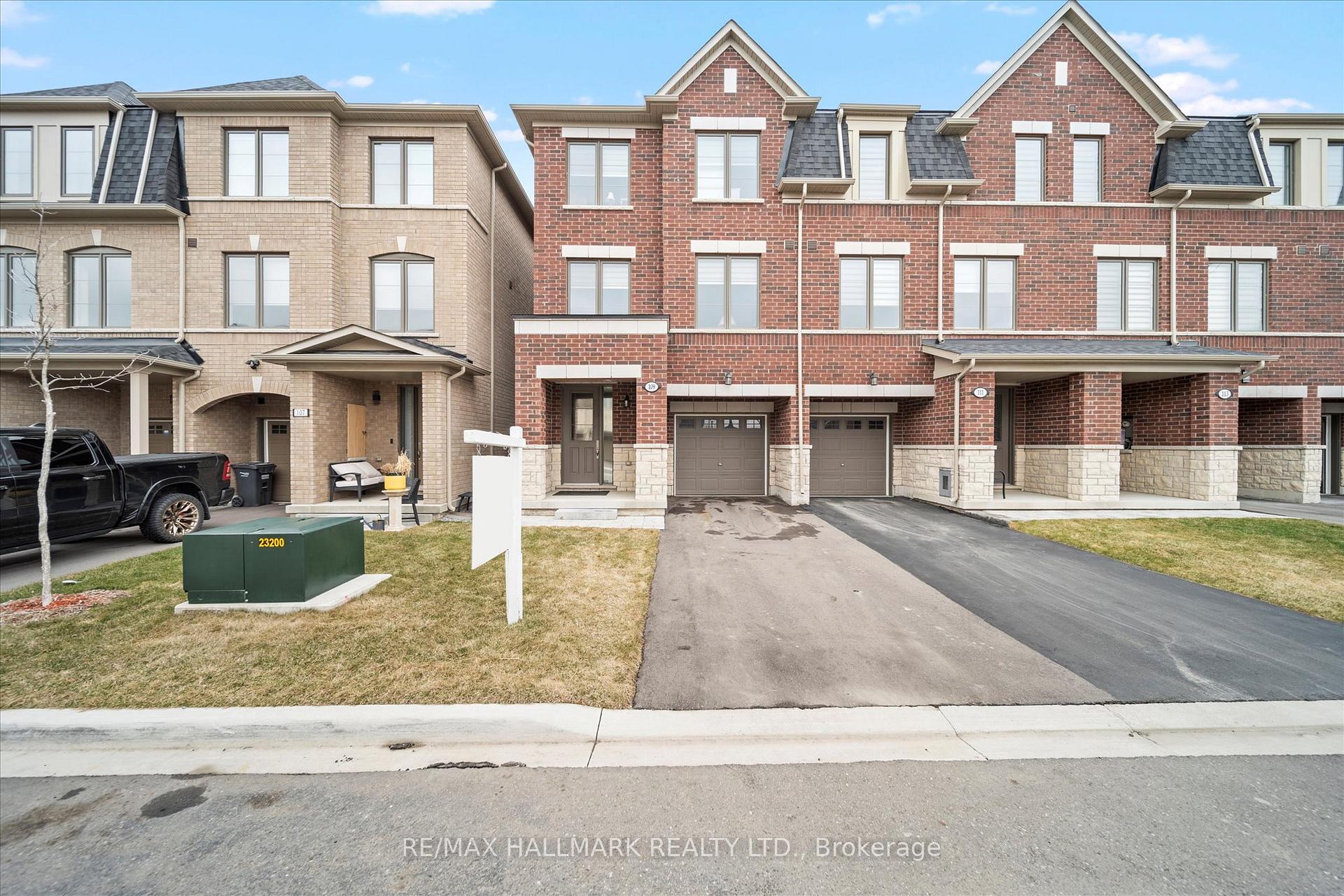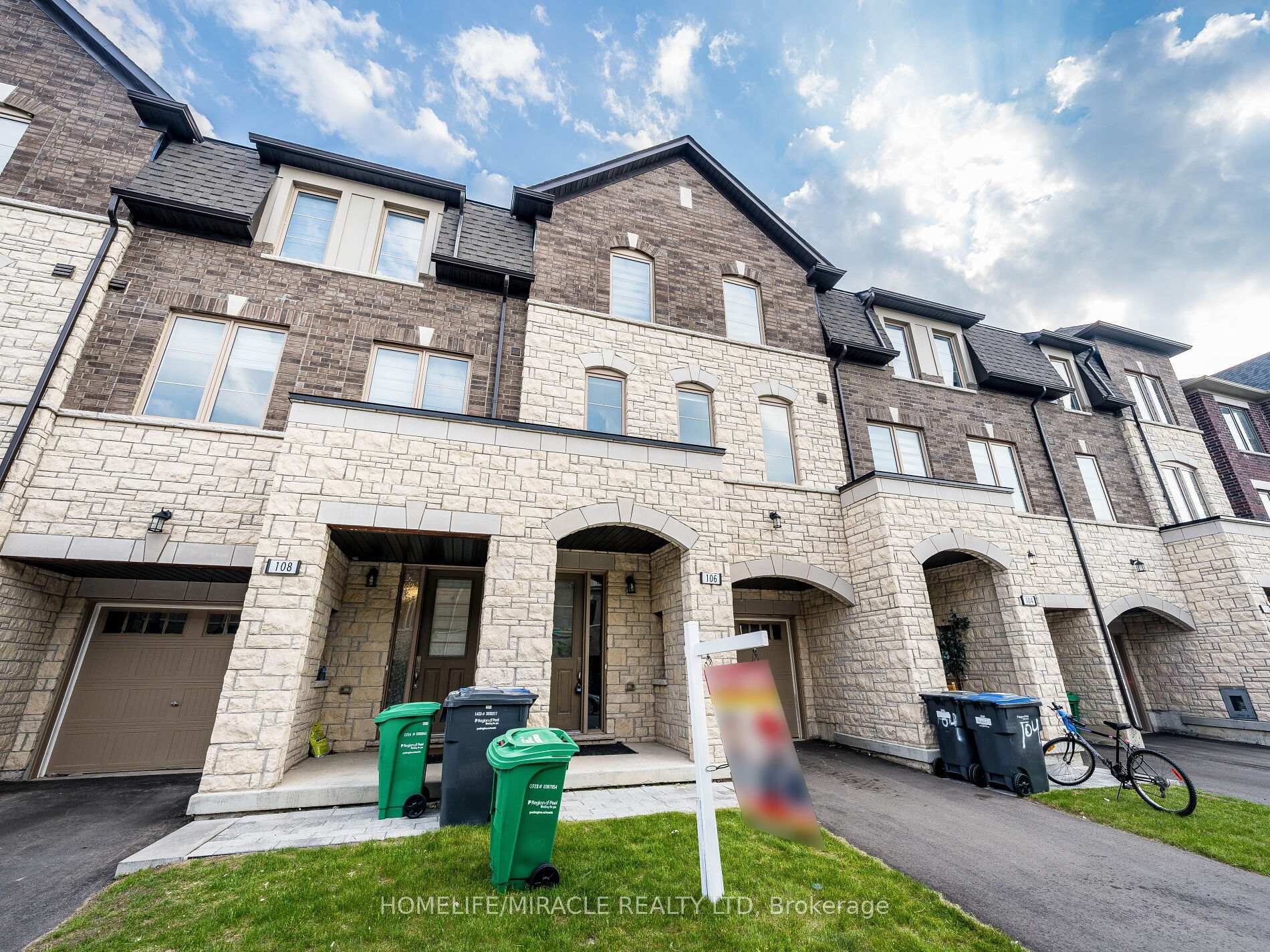This stylish and upgraded 3-bedroom, 4-bathroom townhouse is just 2 years old and located in one of Brampton's most desirable neighborhoods, steps from Clairville Conservation Area. Designed with a modern aesthetic, the home features 9ft ceiling, oversized windows for tons of natural light, and an open-concept layout with hardwood flooring throughout. The main-level rec room includes freshly shampooed carpet for added comfort. A custom oak staircase with sleek iron pickets adds to the upscale feel. The contemporary kitchen is a standout, showcasing quartz countertops, designer backsplash, upgraded flooring, stainless steel appliances, a chimney-style hood fan, and a spacious walk-in pantry. & Family centre. Upstairs, the primary suite includes a walk-in closet and a stylish 3-piece ensuite, while the secondary bedrooms are both generously sized. Laundry is conveniently located on the upper level with a stacked washer and dryer. Freshly painted and professionally cleaned, this home also features an owned hot water tank and a spacious private terrace-perfect for enjoying your morning coffee or relaxing after a long day. Minutes to schools, transit, highways, shopping, and everyday essentials, this move-in-ready home is the perfect blend of comfort and convenience.
S/S Fridge, S/S Gas Stove, S/S B/I Dishwasher. S/S Chimney Hood. Washer And Dryer, Window Coverings, all electric light fixtures. 1 Garage Door Opener. Hot water Tank is owned.

















































