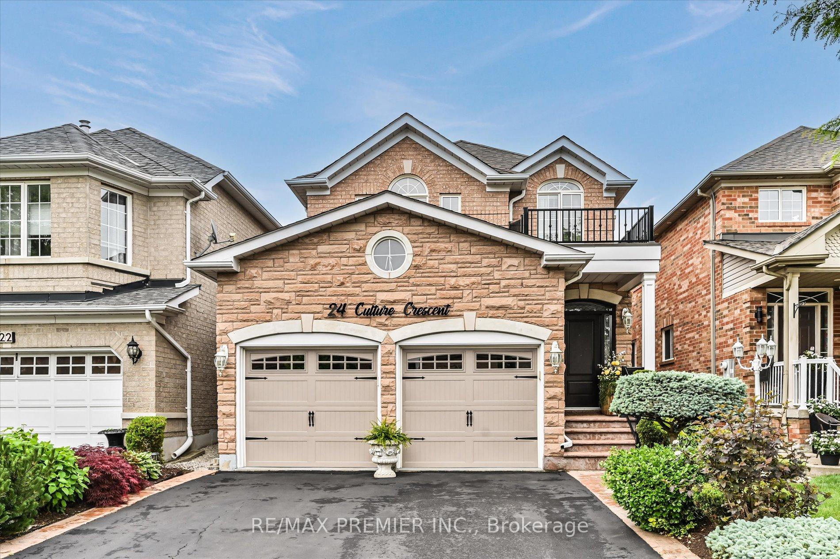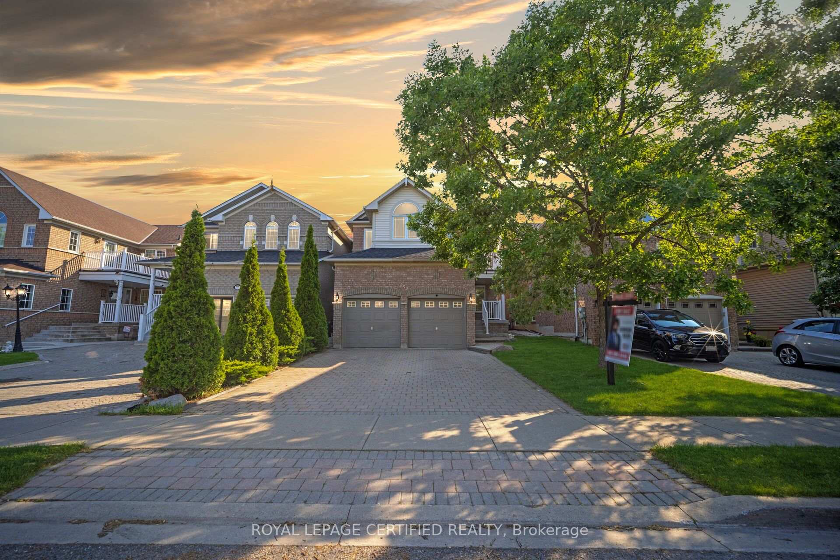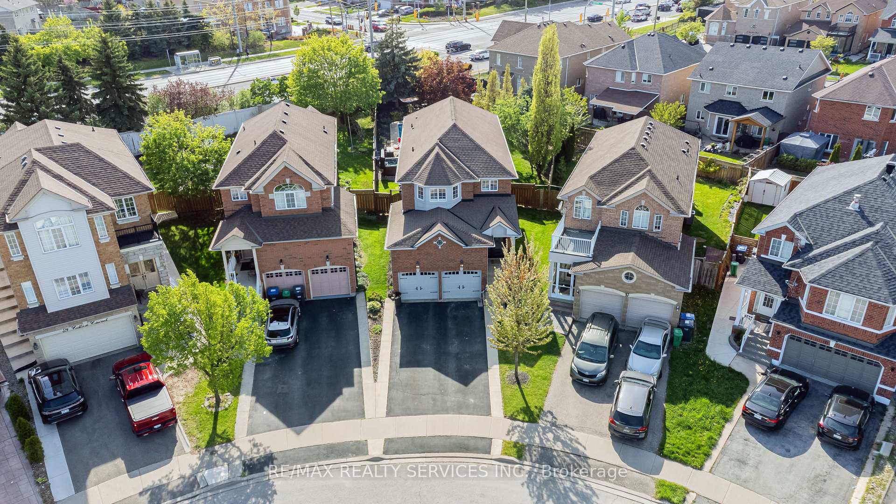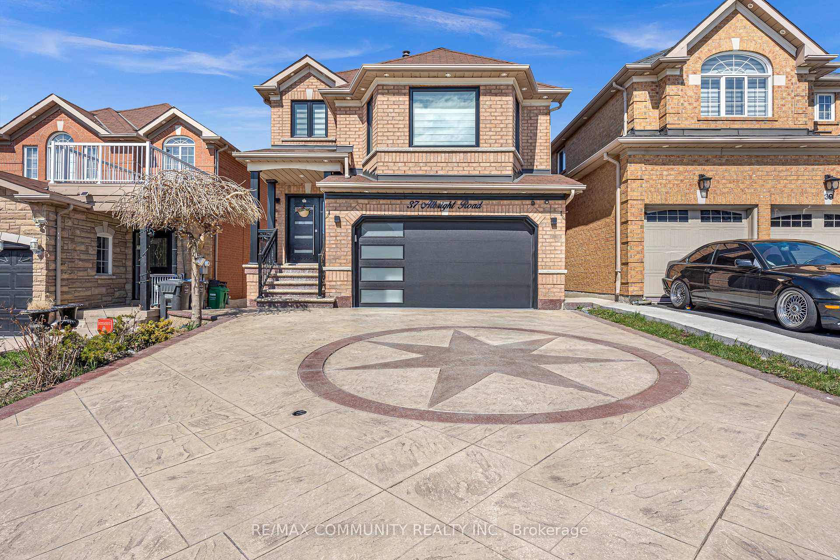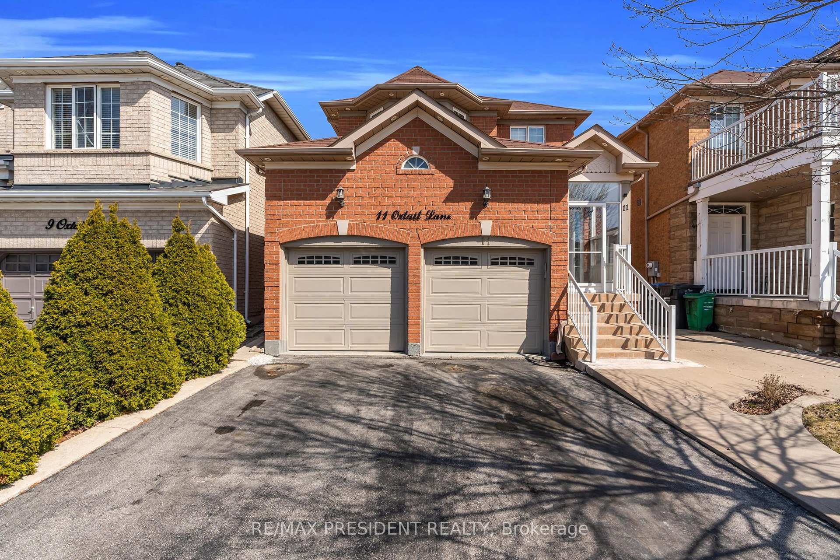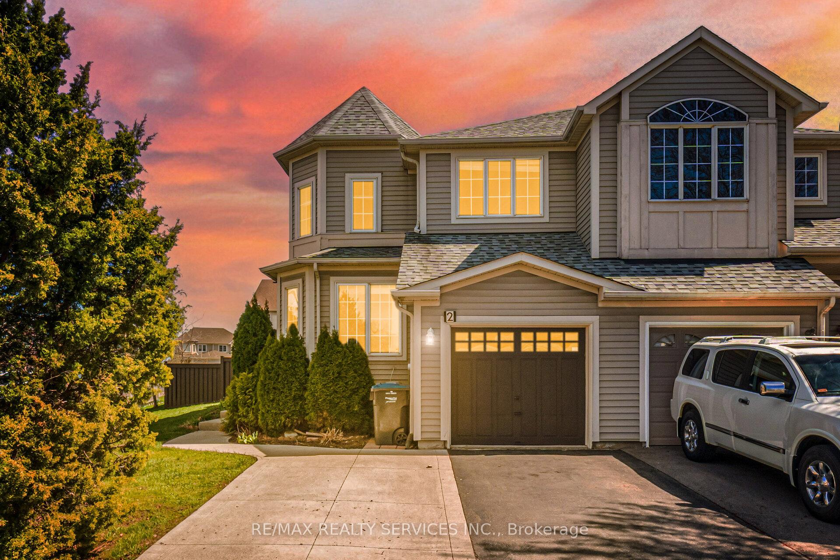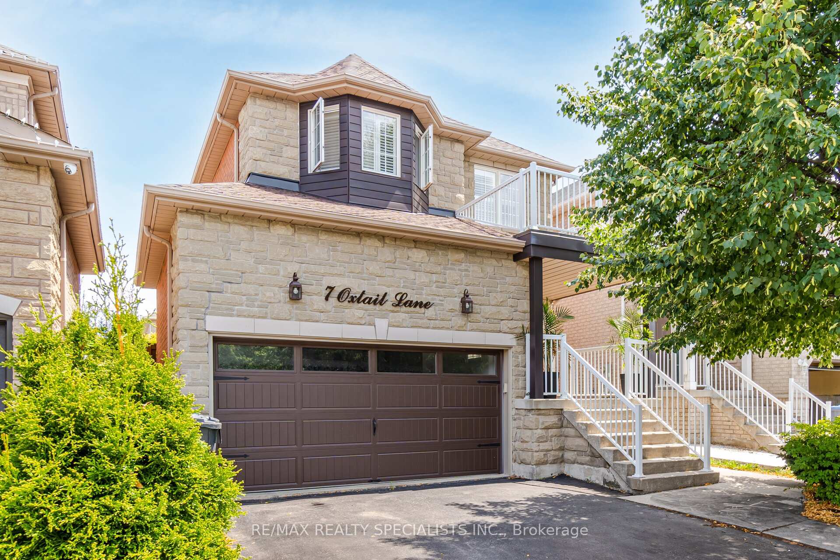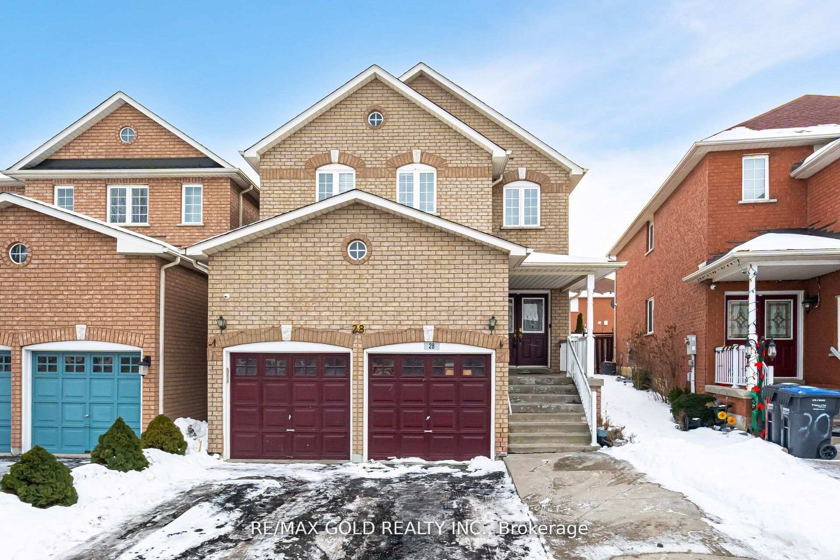Situated in Fletchers Creek Village, this freshly painted beautifully maintained 4-bedroom home is conveniently close to schools, parks, highways, and various amenities, making it an ideal location for families. The spacious front porch invites you into a home with warm and inviting living areas, perfect for comfortable and enjoyable family moments.The ground floor features impressive 9-foot ceilings, neutral decor and a formal dining room with ample space for family gatherings. Additionally, it includes a cozy living room with a fireplace, a large kitchen with stainless steel appliances, a breakfast area, and a walkout to the deck and backyard. This comfortable family home has a generous second floor with brand new broadloom and 4 bright bedrooms. The extra-large primary bedroom suite boasts a walk-in closet and a 5pc ensuite with a soaker tub and a separate shower. The secondary bathroom has a tub/shower combo.The finished lower level contains two large bedrooms, a living room, kitchen, bathroom and its own laundry with washer and dryer.It is ideal for guests and extended family to visit and stay while maintaining privacy using the separate entrance. Enjoy the large backyard with a deck and garden shed for storage.
Fridge, Stove, , Dishwasher, B/I Microwave, Washer/Dryer, All Elfs, All Window Coverings, Garage Door Opener, Plus stove, fridge, washer/dryer inthe basement, Garden Shed.


















































