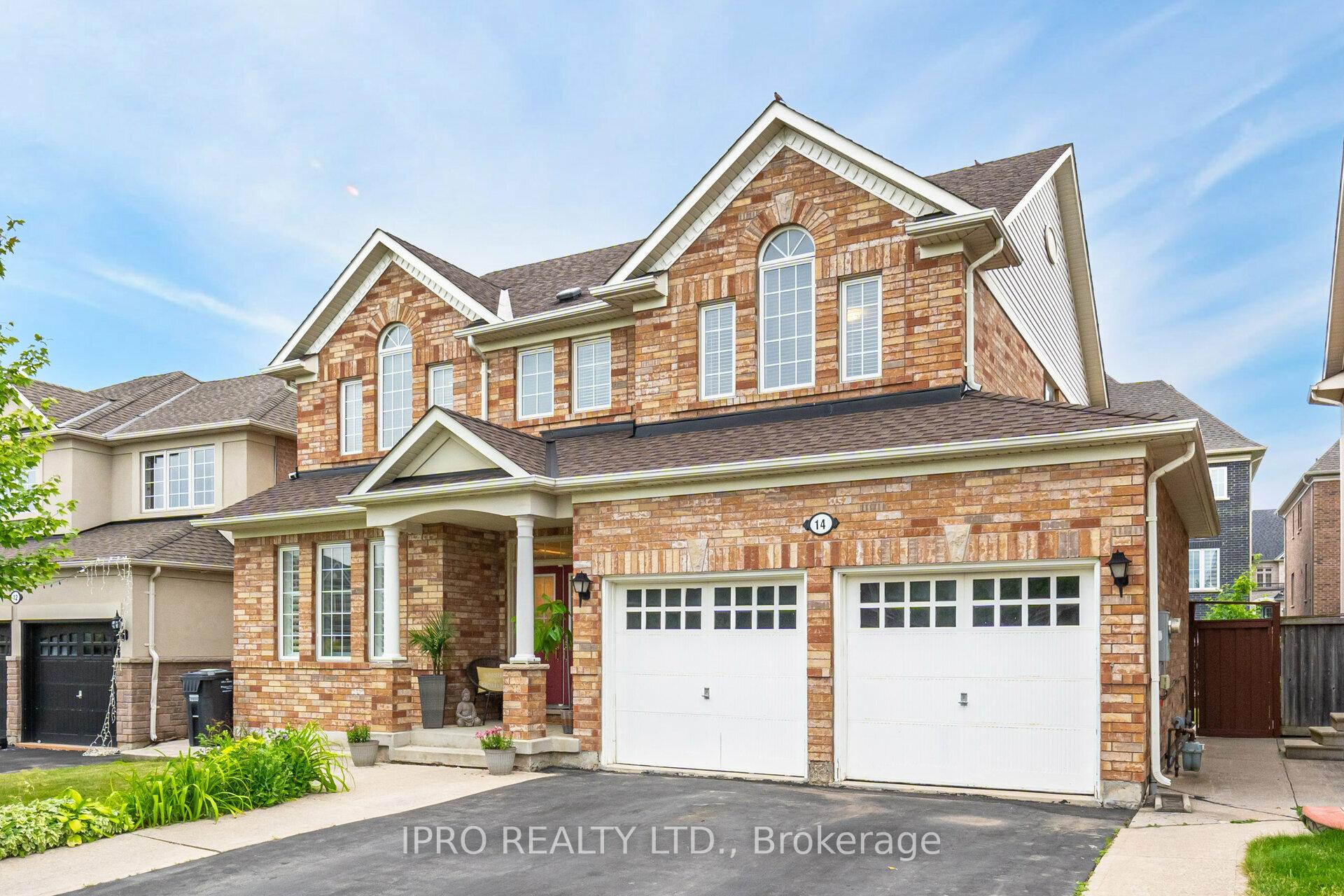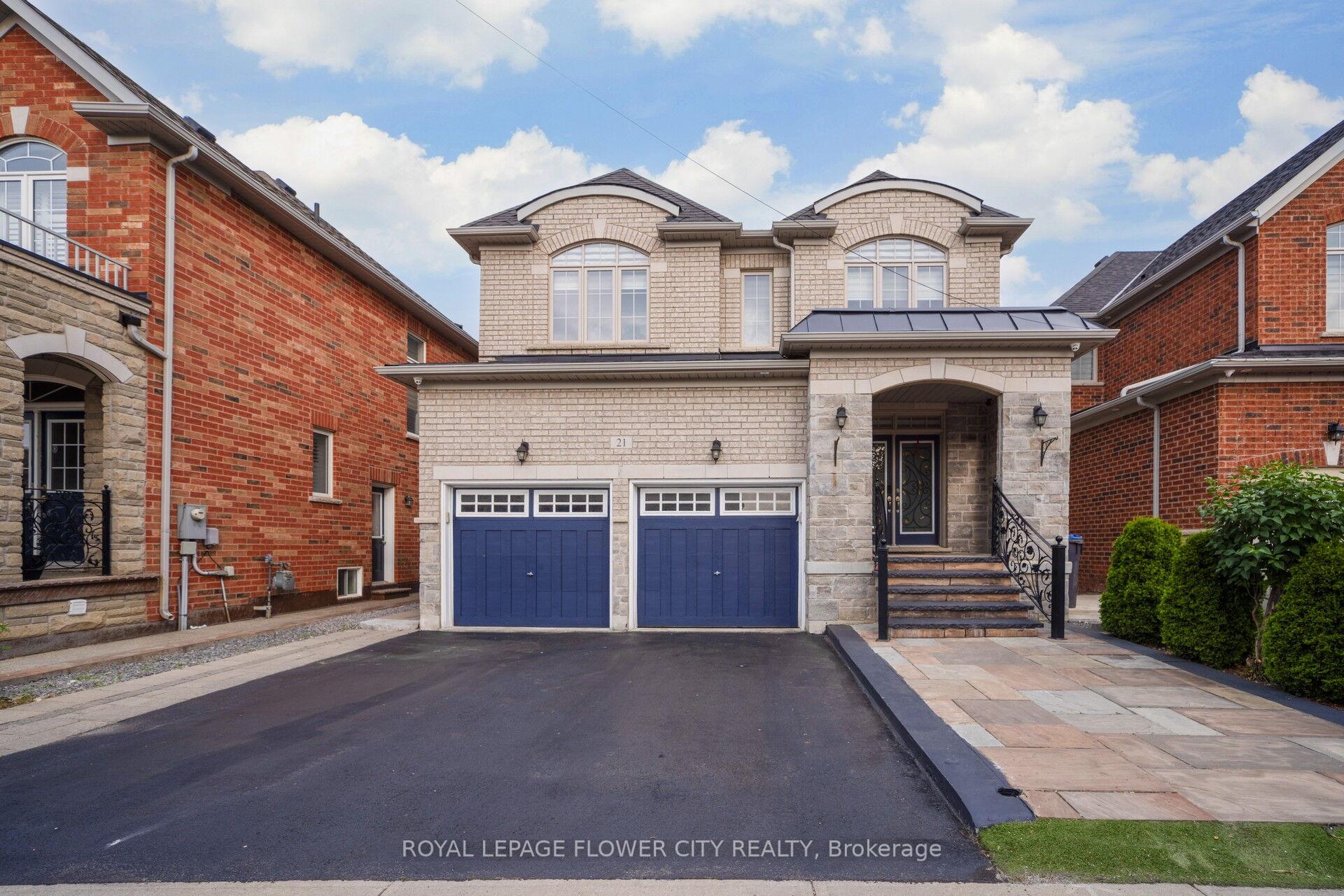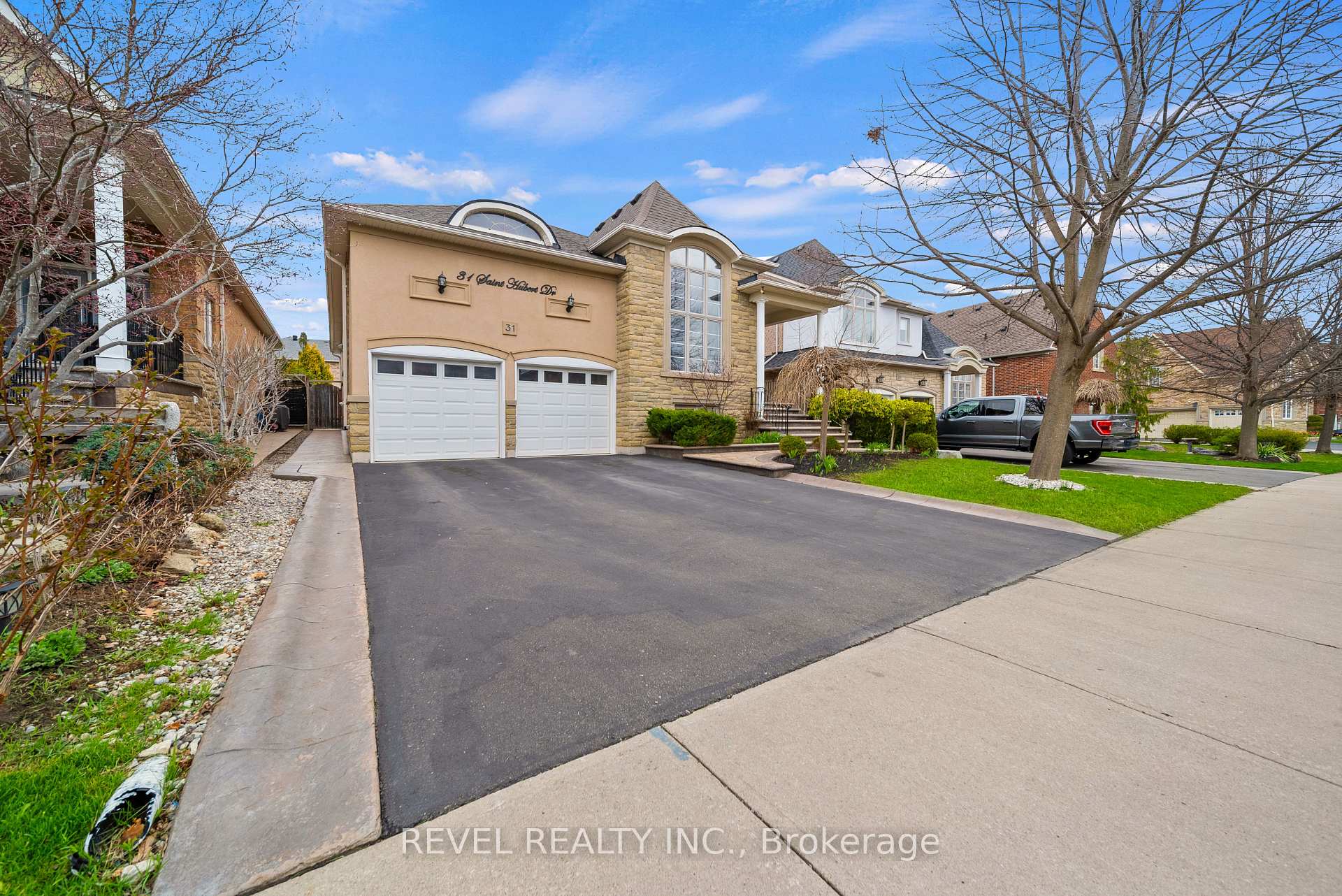Welcome to this stunning 4-bedroom, 5-bathroom detached home, ideally situated in the prestigious Vales of Castlemore community. Boasting 2,840 sq. ft. as per MPAC, this well-maintained property features a desirable separate walk-out basement entrance to a basement apartment, offering excellent income potential or multi-generational living opportunities. The main floor showcases a bright den, perfect for working from home, along with elegant hardwood and ceramic flooring throughout the main and second levels. Enjoy the convenience of three full washrooms on the upper level, spacious bedrooms, and two separate laundry areas. The home offers impressive curb appeal with a double-door entry, patterned concrete driveway, and well-maintained exterior. This is a perfect opportunity to own a large, functional, and income-generating home in one of Brampton's most sought-after neighbourhoods.
94 Bayhampton Drive
Vales of Castlemore, Brampton, Peel $1,499,900Make an offer
4 Beds
5 Baths
2500-3000 sqft
Attached
Garage
Parking for 4
East Facing
- MLS®#:
- W12268012
- Property Type:
- Detached
- Property Style:
- 2-Storey
- Area:
- Peel
- Community:
- Vales of Castlemore
- Taxes:
- $9,425.05 / 2025
- Added:
- July 07 2025
- Lot Frontage:
- 40.09
- Lot Depth:
- 124.87
- Status:
- Active
- Outside:
- Brick
- Year Built:
- Basement:
- Apartment,Separate Entrance
- Brokerage:
- CENTURY 21 SKYLARK REAL ESTATE LTD.
- Lot :
-
124
40
- Intersection:
- Castlemore Rd/Goreway Rd
- Rooms:
- Bedrooms:
- 4
- Bathrooms:
- 5
- Fireplace:
- Utilities
- Water:
- Municipal
- Cooling:
- Central Air
- Heating Type:
- Forced Air
- Heating Fuel:
| Living Room | 6.13 x 3.3m Hardwood Floor , Combined w/Dining , Window Main Level |
|---|---|
| Dining Room | 6.13 x 3.3m Hardwood Floor , Combined w/Living , Window Main Level |
| Kitchen | 5.3 x 3.43m Ceramic Floor , Breakfast Area , W/O To Yard Main Level |
| Family Room | 4.5 x 4.35m Hardwood Floor , Gas Fireplace , Window Main Level |
| Den | 3.25 x 2.52m Hardwood Floor Main Level |
| Primary Bedroom | 5.65 x 5.3m Hardwood Floor , Walk-In Closet(s) , 5 Pc Ensuite Second Level |
| Bedroom 2 | 4.35 x 3.9m Hardwood Floor , Closet , Window Second Level |
| Bedroom 3 | 4.4 x 4.13m Hardwood Floor , Closet , Semi Ensuite Second Level |
| Bedroom 4 | 4.3 x 3.33m Hardwood Floor , Closet , Semi Ensuite Second Level |
Property Features
Public Transit
Fenced Yard























































