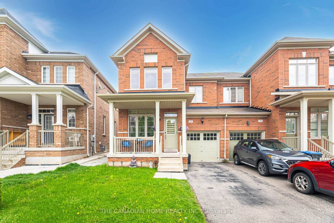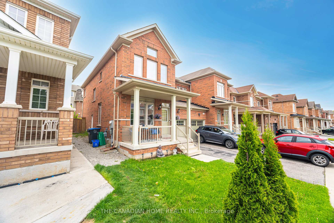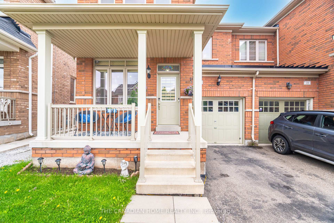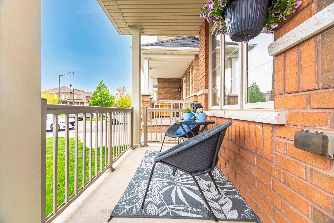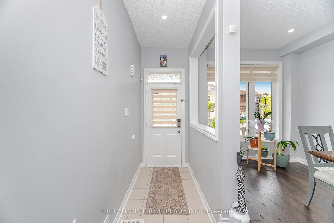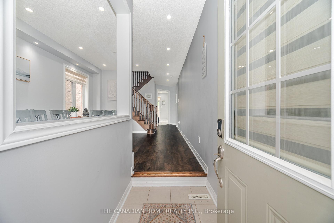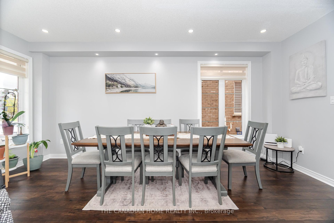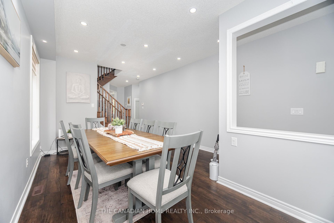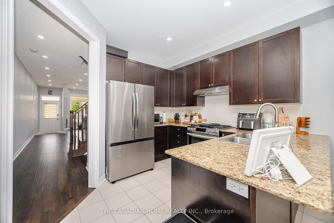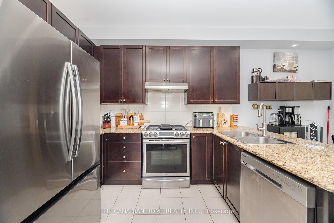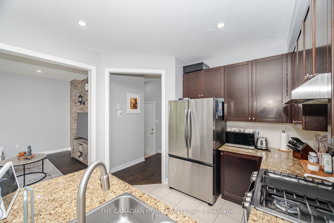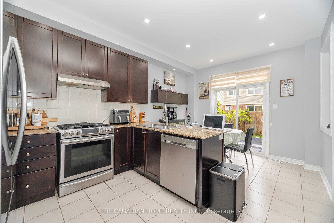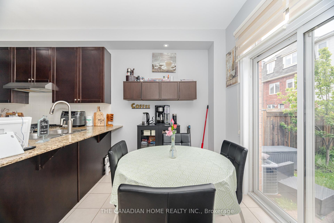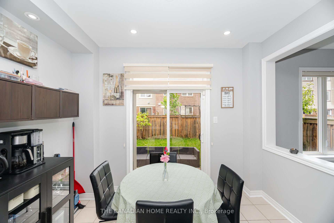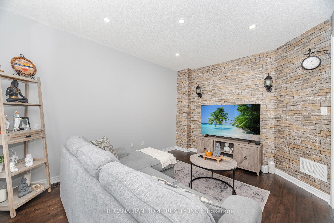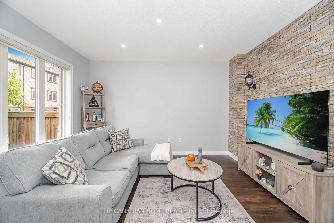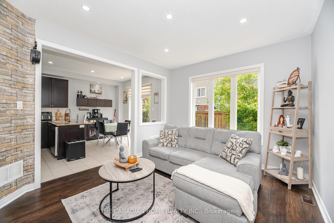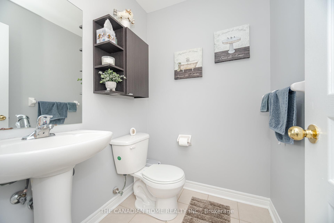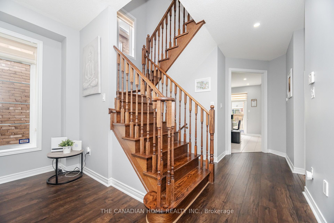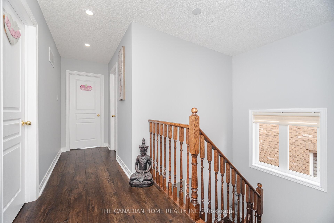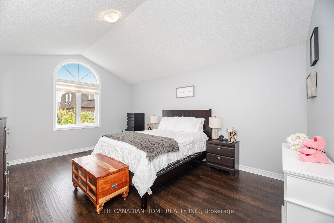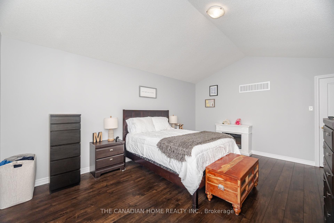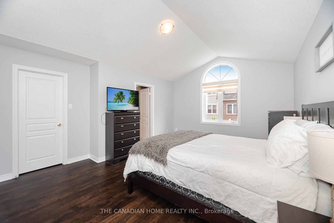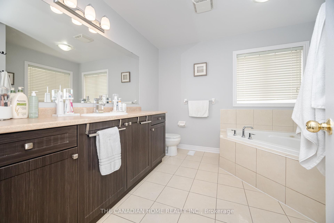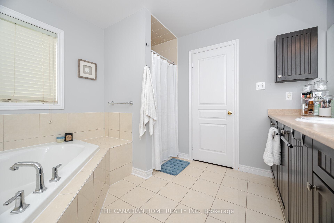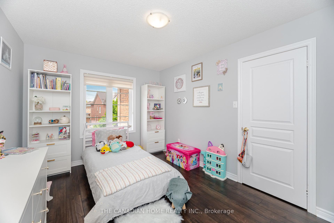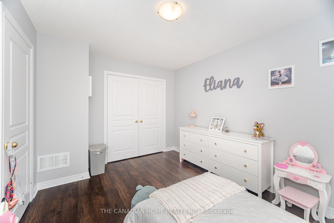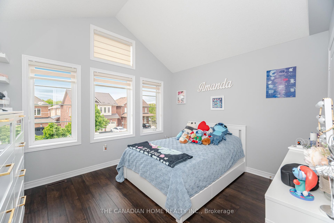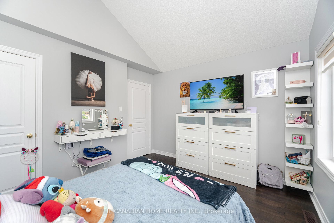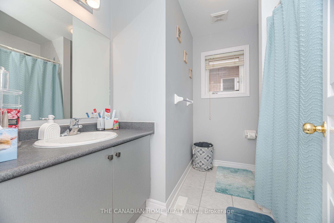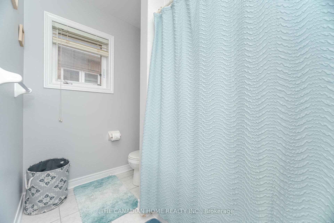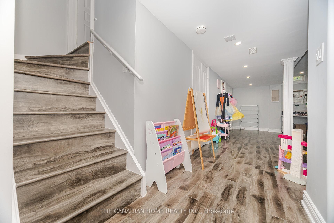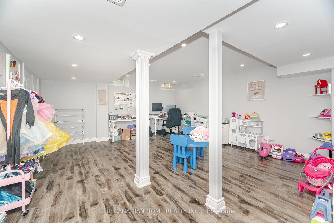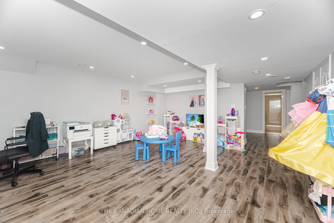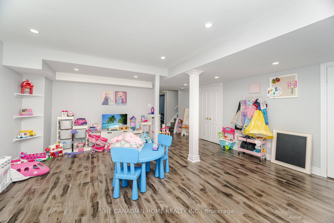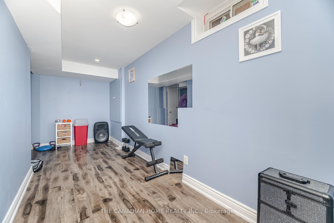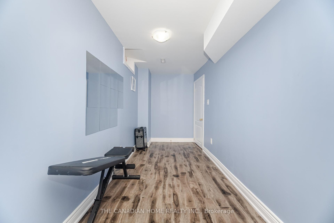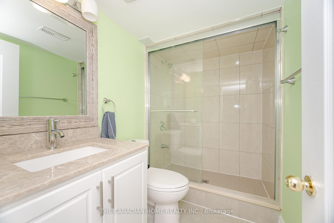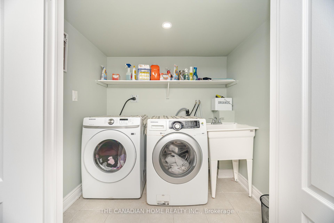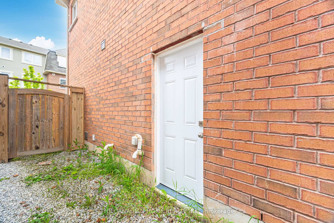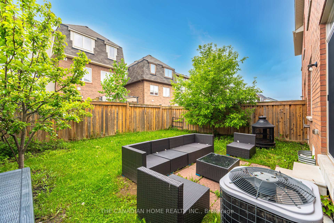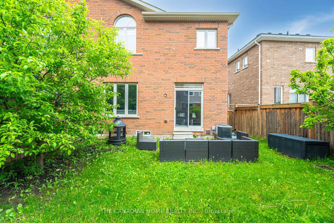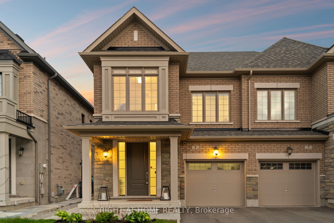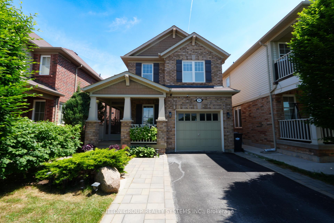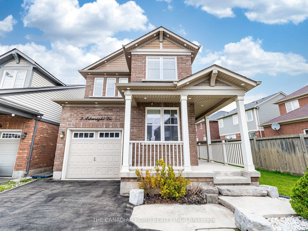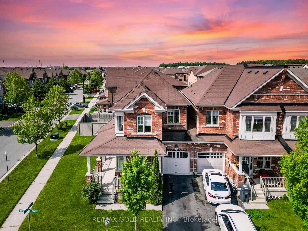LOCATION .. LOCATION : Stunning Semi Detached house located in a premium Family Oriented and Child friendly neighbourhoods of Mount Pleasant. This fully Brick house by Paradise Homes comes with 9 Feet ceilings in the Main Floor. This Bright Sun filled house comes with a spacious Living Room with Large Windows, a Powder Room, a modern open concept Kitchen with Stainless Steel Appliances, Gas Stove, Granite Kitchen counter tops & Tall kitchen cabinets, a Dining area which opens out to a large backyard and a spacious Family Room with Large Windows. The upper level features a very spacious Master Bedroom with Cathedral Ceiling, large windows, a huge walk in closet and a 4 piece ensuite washroom with Standing shower & Tub. The 2 nd bedroom is spacious with Cathedral Ceiling, large windows and Closet. The 3 rd Bedroom is equally bigger with laminate flooring, large windows and closet. The Fully Finished basement with Separate Side Entrance consist of a Huge Recreation Room with Pot Lights, a decent sized Bedroom, a 3 piece Wash Room and a Laundry Room. This Finished Basement can be easily customized to suit your needs or converted into a rental opportunity. Conveniently situated Mount Pleasant GO Station, top-rated schools, parks, and public transit, this residence offers an exceptional blend of comfort and accessibility, This Home Has Everything You Have Been Looking For!!!
Stainless Steel Fridge, Gas Stove, Rangehood, Dishwasher, Washer, Dryer, All Electrical Light Fixtures, Window Coverings
