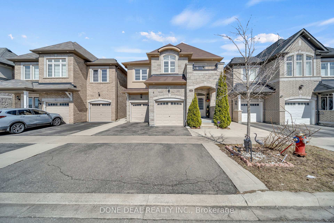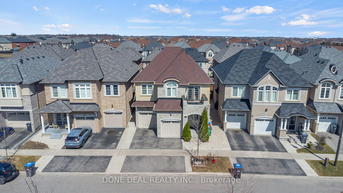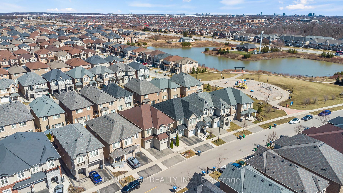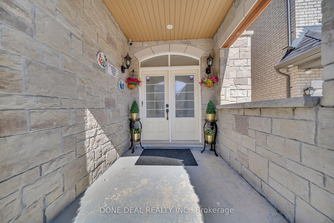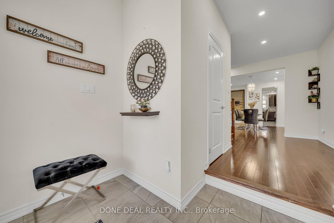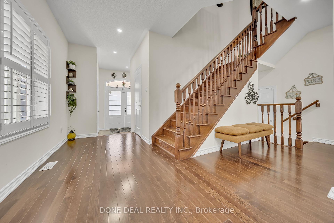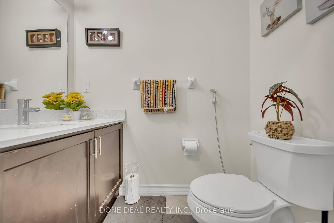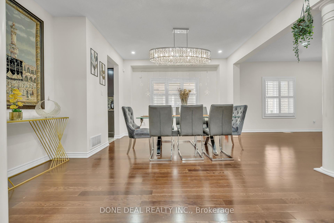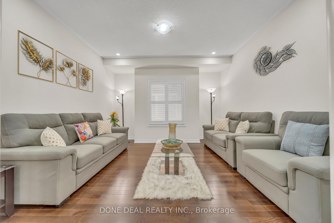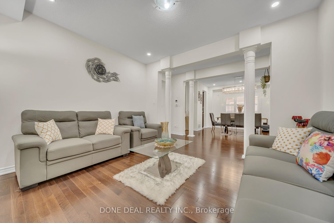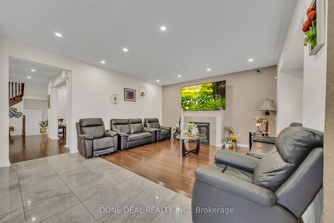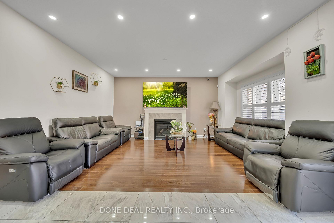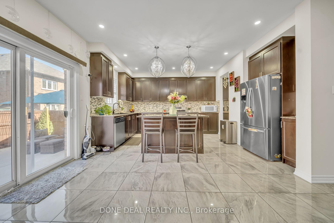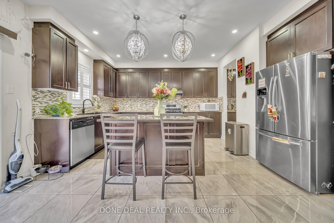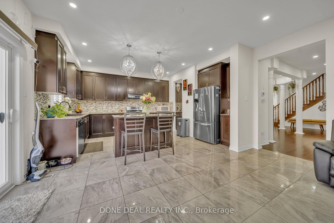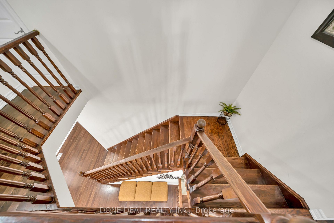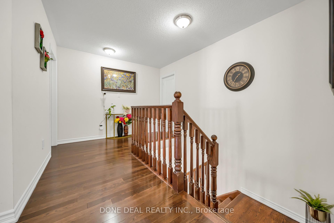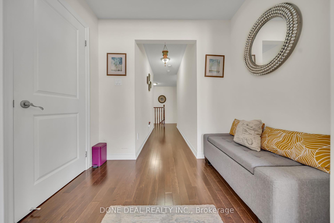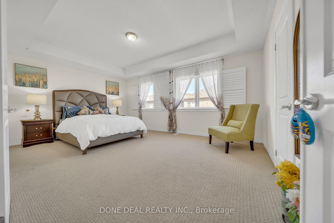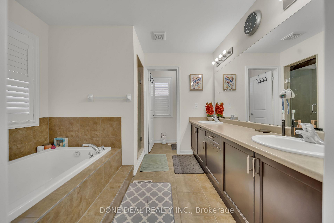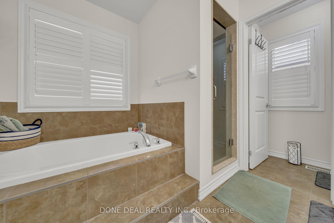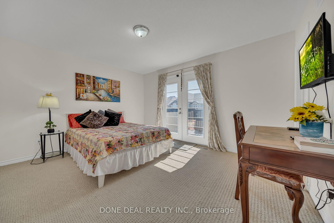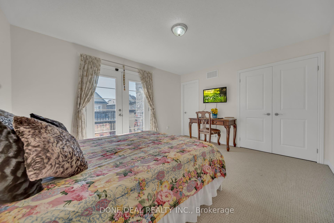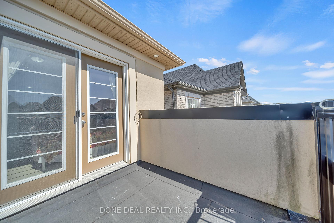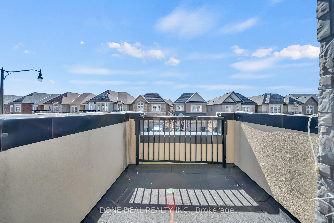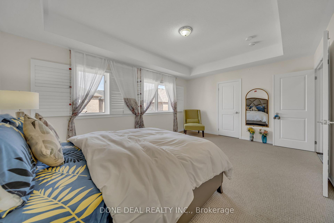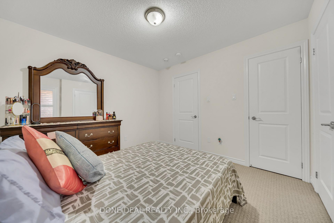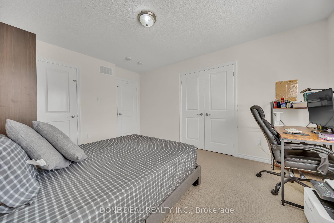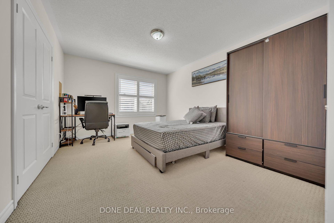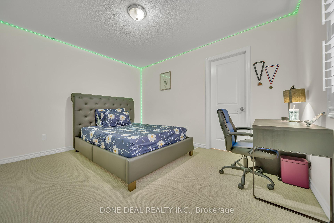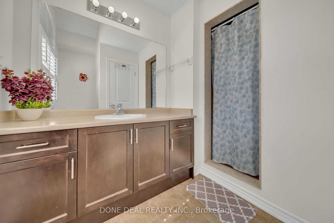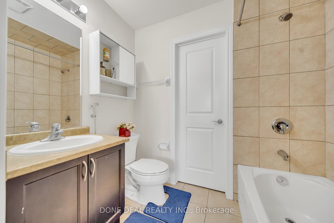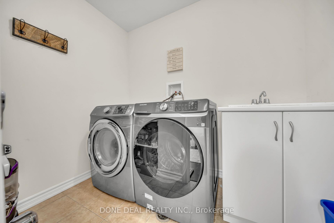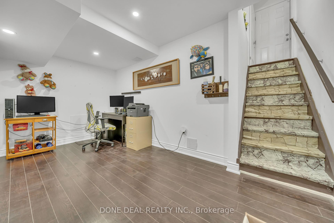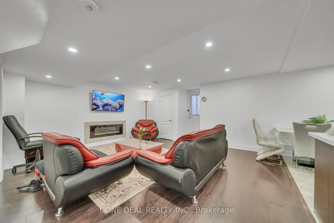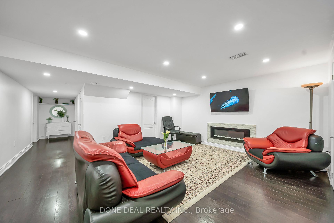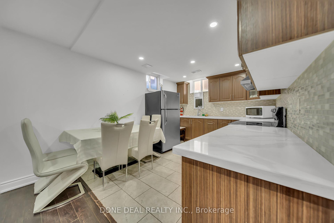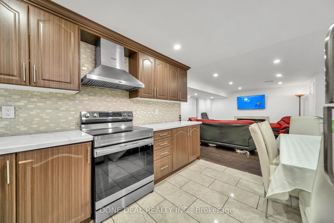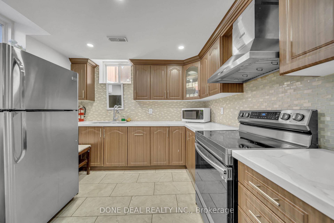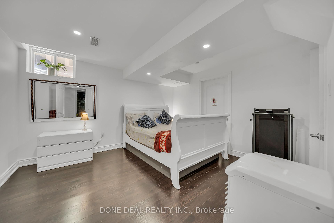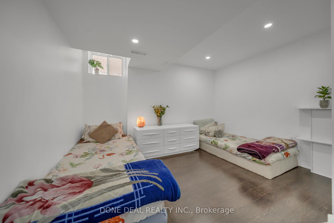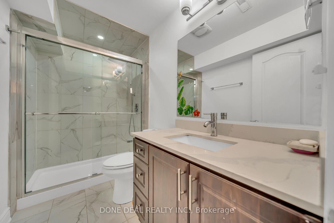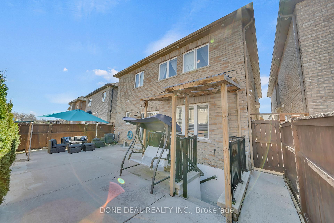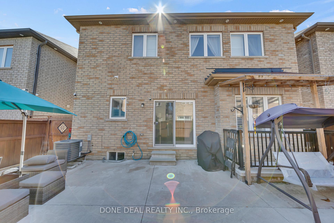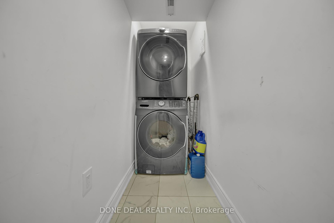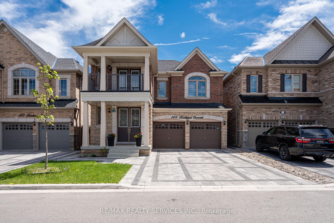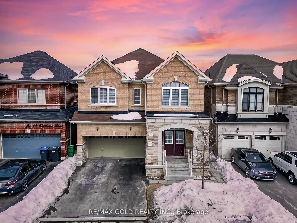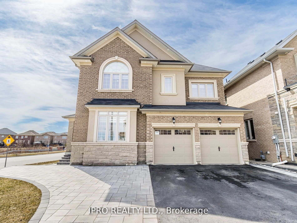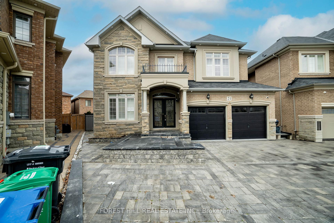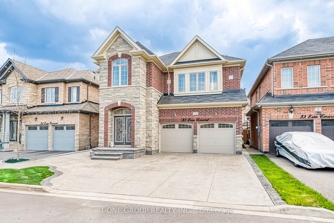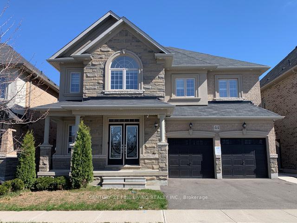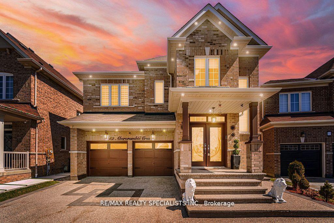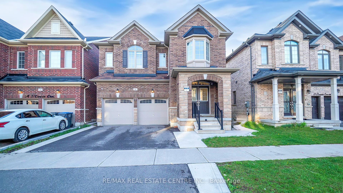Welcome to this stunning, custom-built residence, offering an impressive 3450 . sq. ft. of refined living space above grade, meticulously designed to combine comfort, sophistication, and functionality. Nestled in the highly sought-after Mount Pleasant area, this 5+2 bedroom, 6-bathroom masterpiece is a testament to modern luxury and thoughtful craftsmanship. Upon entering, you are greeted by gleaming hardwood floors, elegant California shutters, and strategically placed pot lights that illuminate every corner, creating an inviting ambiance bathed in natural light. The heart of the home is the chef-inspired kitchen, featuring a grand oversized granite center island, premium high-end stainless-steel appliances including a gas stove and abundant custom cabinetry, making it perfect for both everyday living and hosting gatherings. The primary suite serves as a serene retreat, complete with two spacious walk-in closets and a spa-like 5-piece en-suite bathroom. Designed for ultimate relaxation, the en-suite boasts a double vanity, a freestanding Separate Tub, and a separate glass-enclosed shower. Four additional generously sized bedrooms on the upper level each feature their own walk-in closets, ensuring ample storage and convenience. A wide balcony and expansive windows flood the second floor with natural light, enhancing the bright and airy atmosphere. One of the secondary master bedrooms also enjoys access to its own private balcony, offering a tranquil space to unwind and savor scenic views. Adding significant value, the fully finished legal basement offers versatile living options with two spacious bedrooms, a den/bedroom, and a full bathroom ideal for accommodating extended family members or generating rental income. Offering a rare combination of luxury, functionality, and investment potential, this custom-built home is an unparalleled opportunity for discerning buyers seeking a sophisticated lifestyle in one of the most desirable neighborhoods.
Dishwasher, 2 Stove, 2 Fridges And 2 Set Of Washer & Dryer....
