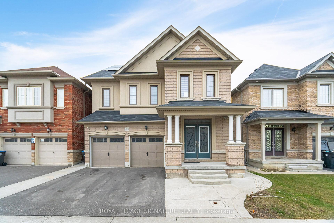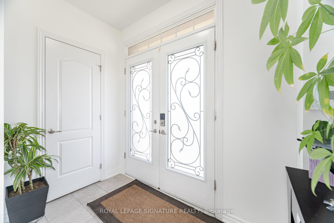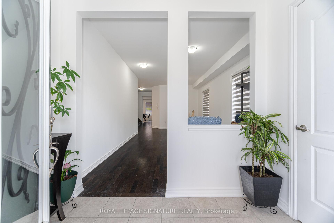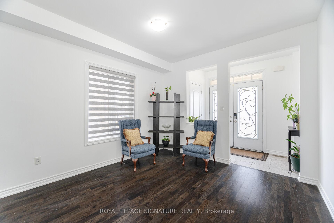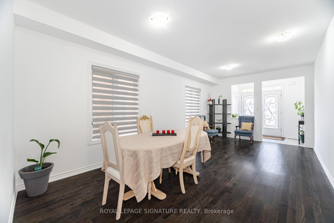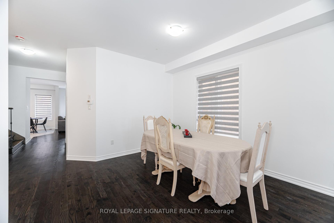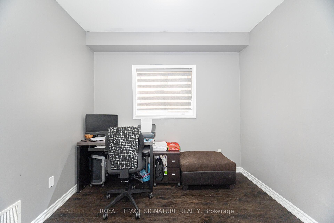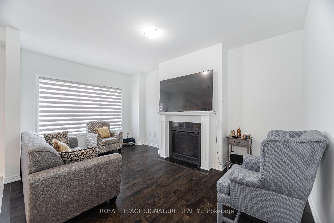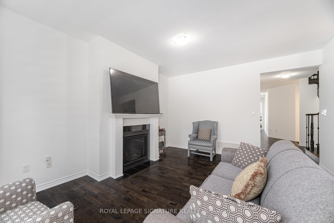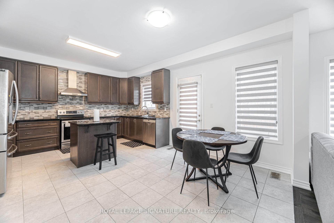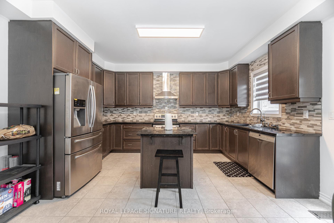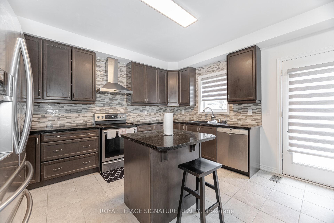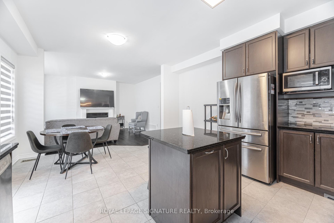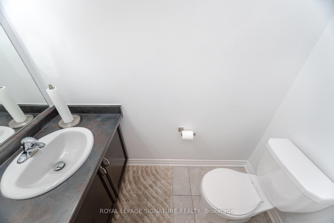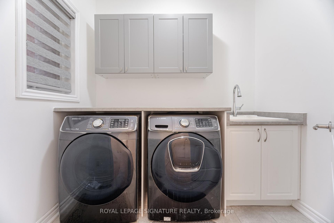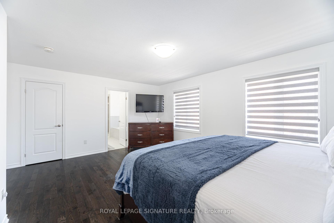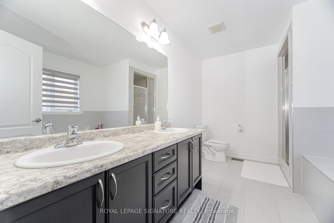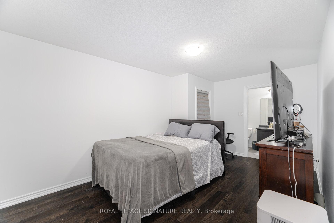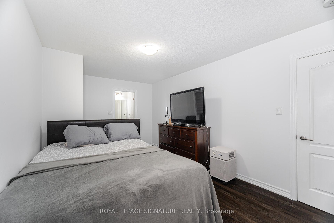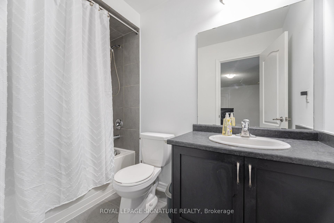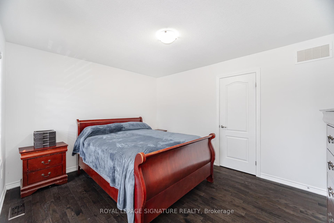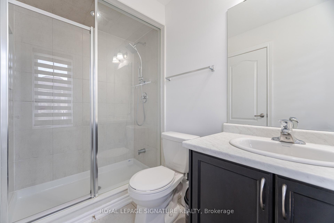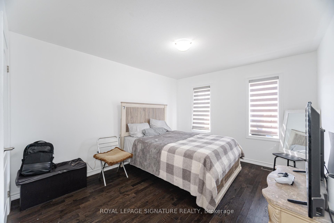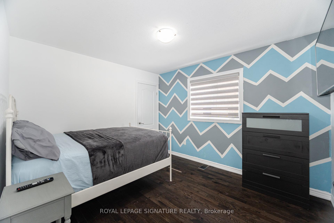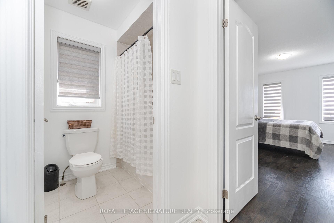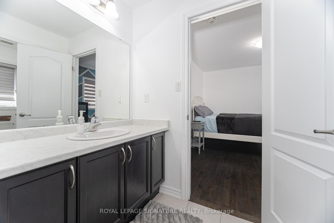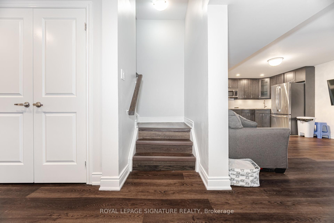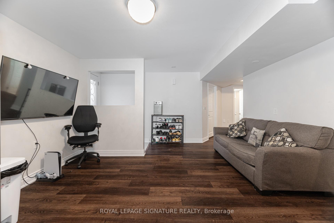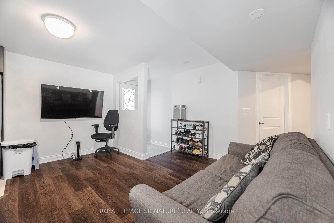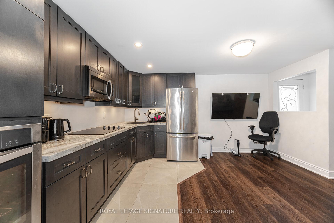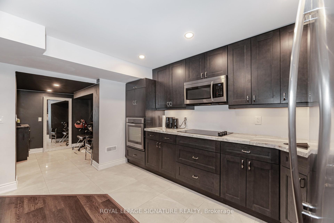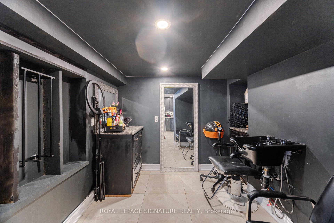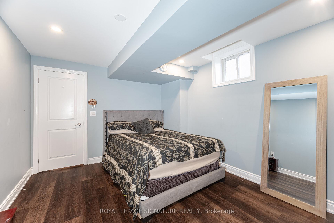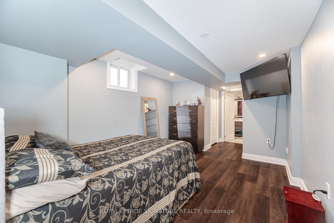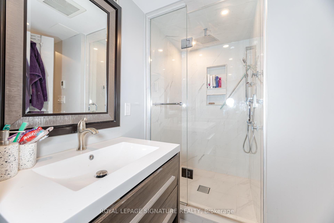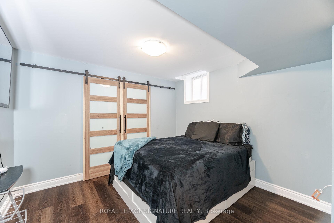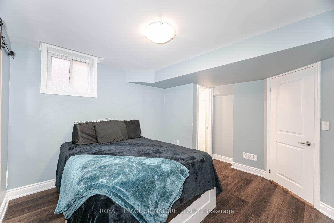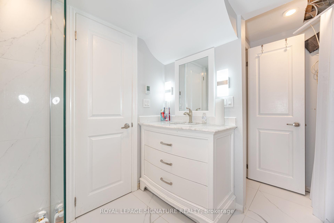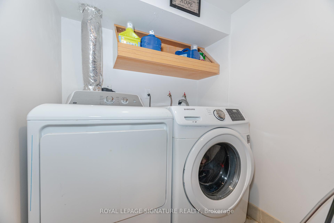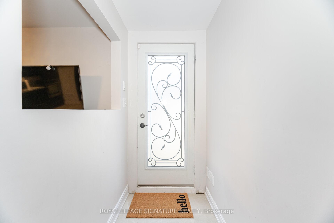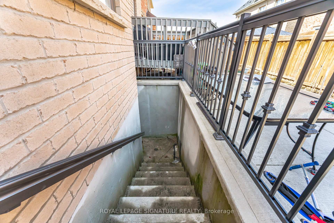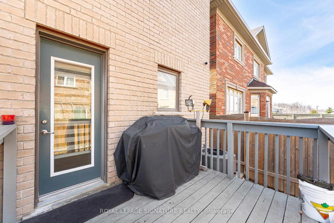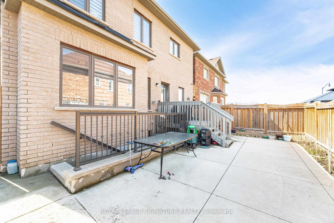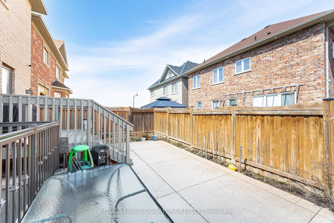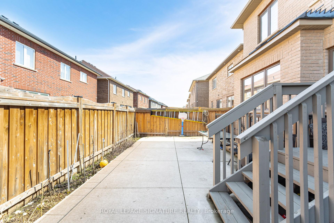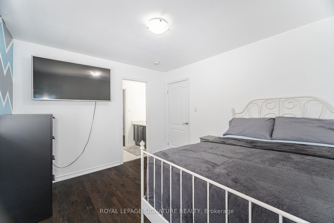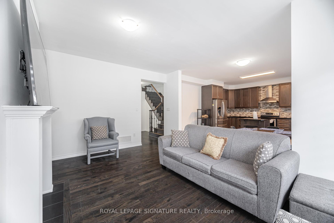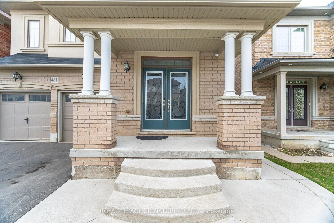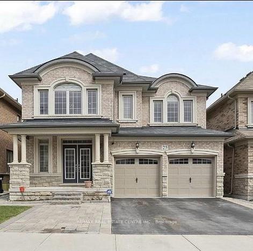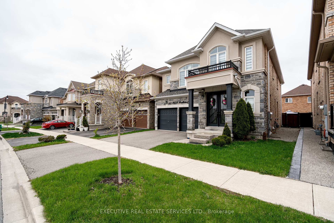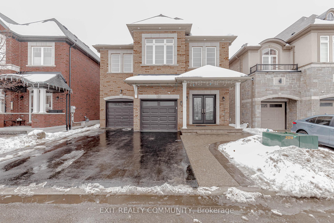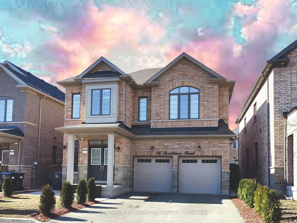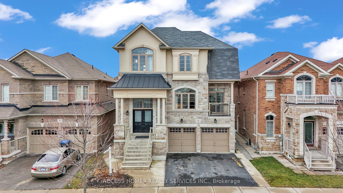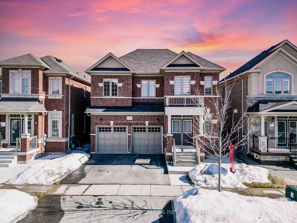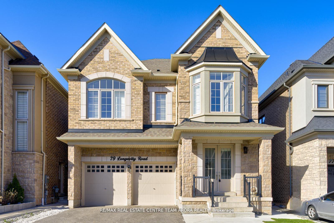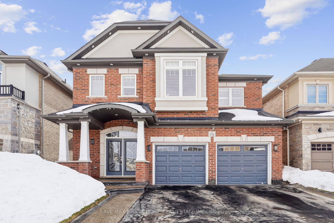Welcome to this stunning detached home offering spacious living with 5+2 bedrooms and 7 washrooms ideal for large families or those in need of extra space! Located in a sought-after neighborhood, this home combines modern comfort with exceptional functionality. The main floor boasts a bright, open-concept layout with generous living and dining areas and large windows,perfect for entertaining. The kitchen is fully equipped with sleek appliances, ample counterspace and storage, making it a chef's dream. The fully finished basement features a large living area, laundry room, kitchen, separate entrance also includes 2 additional bedrooms with its own ensuite bathroom with heated flooring and shower jets! perfect for extended family or potential income. Energy efficiency is at the forefront of this home with its solar panel system that helps lower your energy bills while contributing to a greener lifestyle. Outside,enjoy a private backyard ideal for relaxation or outdoor gatherings. Quiet and family-friendly neighborhood close to parks, schools, shopping, and transit options. Don't miss out on this rare opportunity to own a beautifully maintained home with plenty of space, convenience, andmodern upgrades.
481 Brisdale Drive
Northwest Brampton, Brampton, Peel $1,399,999Make an offer
7 Beds
7 Baths
2500-3000 sqft
Attached
Garage
Parking for 2
East Facing
- MLS®#:
- W12211421
- Property Type:
- Detached
- Property Style:
- 2-Storey
- Area:
- Peel
- Community:
- Northwest Brampton
- Taxes:
- $8,091 / 2024
- Added:
- June 10 2025
- Lot Frontage:
- 38.03
- Lot Depth:
- 90.35
- Status:
- Active
- Outside:
- Brick
- Year Built:
- Basement:
- Separate Entrance,Finished
- Brokerage:
- ROYAL LEPAGE SIGNATURE REALTY
- Lot :
-
90
38
- Intersection:
- Brisdale Dr/Wanless Dr
- Rooms:
- Bedrooms:
- 7
- Bathrooms:
- 7
- Fireplace:
- Utilities
- Water:
- Municipal
- Cooling:
- Central Air
- Heating Type:
- Forced Air
- Heating Fuel:
| Living Room | 3.47 x 6.64m Hardwood Floor , Large Window , Open Concept Main Level |
|---|---|
| Family Room | 3.35 x 4.88m Hardwood Floor , Fireplace , Combined w/Kitchen Main Level |
| Kitchen | 3.94 x 4.45m Ceramic Floor , Breakfast Area , W/O To Yard Main Level |
| Library | 3.03 x 3.05m Hardwood Floor , Double Doors , Large Window Main Level |
| Primary Bedroom | 5.52 x 3.96m Hardwood Floor , 5 Pc Ensuite , Walk-In Closet(s) Second Level |
| Bedroom 2 | 3.05 x 5.18m Hardwood Floor , 3 Pc Ensuite , Closet Second Level |
| Bedroom 3 | 4.08 x 3.93m Hardwood Floor , 3 Pc Ensuite , Closet Second Level |
| Bedroom 4 | 3.35 x 3.96m Hardwood Floor , Semi Ensuite , Closet Second Level |
| Bedroom 5 | 3.17 x 3.6m Hardwood Floor , Semi Ensuite , Closet Second Level |
| Laundry | 2.17 x 1.95m Large Window , Ceramic Floor Main Level |
| Laundry | 4.75 x 1.52m Ceramic Floor Basement Level |
| Kitchen | 4.5 x 3.08m Ceramic Floor , Stainless Steel Appl , Combined w/Family Basement Level |
Listing Details
Insights
- Spacious Living for Large Families: This property features 5+2 bedrooms and 7 washrooms, making it ideal for large families or those needing extra space. The open-concept layout and generous living areas are perfect for entertaining.
- Potential for Income Generation: The fully finished basement includes a separate entrance, 2 additional bedrooms, and its own ensuite bathroom, making it suitable for extended family living or as a rental unit for extra income.
- Energy Efficiency: Equipped with a solar panel system, this home helps lower energy bills while promoting a greener lifestyle, adding long-term value for environmentally conscious buyers.
Property Features
Fenced Yard
Park
Place Of Worship
Rec./Commun.Centre
School
School Bus Route
