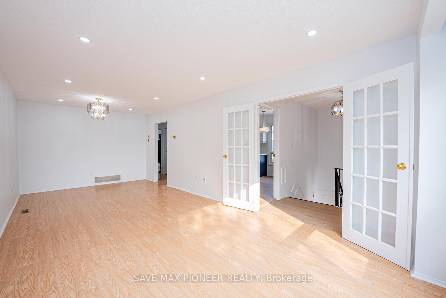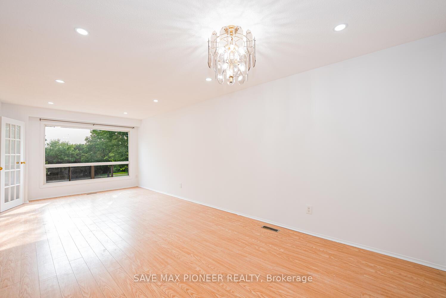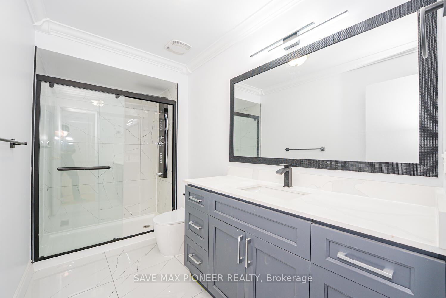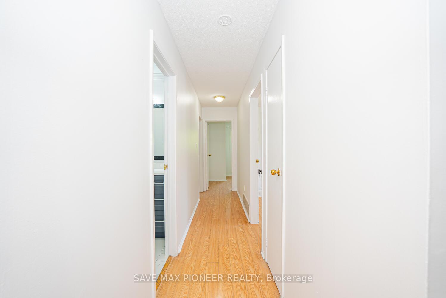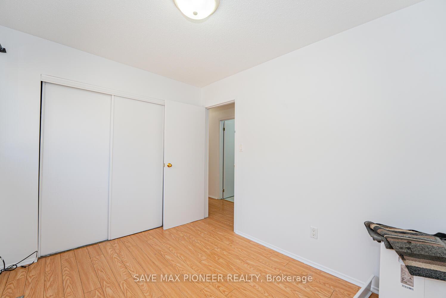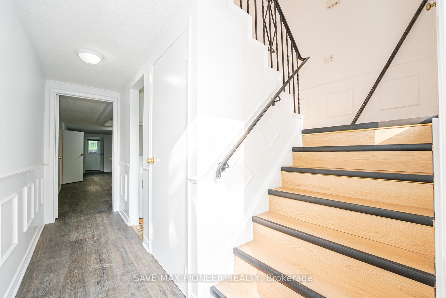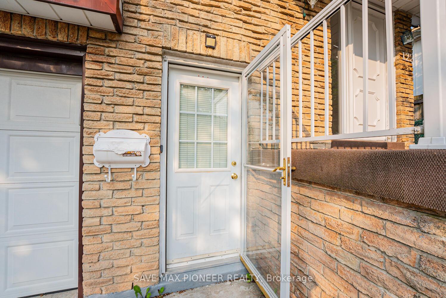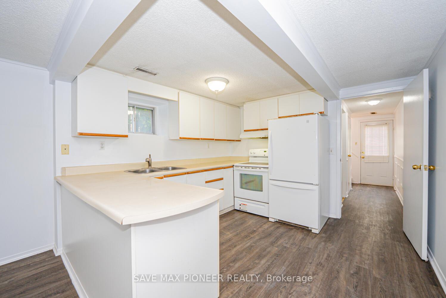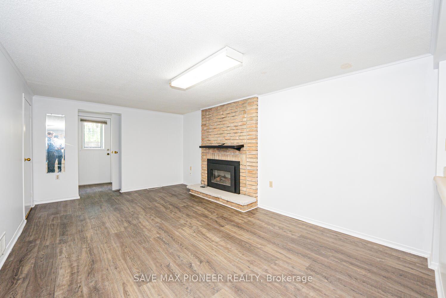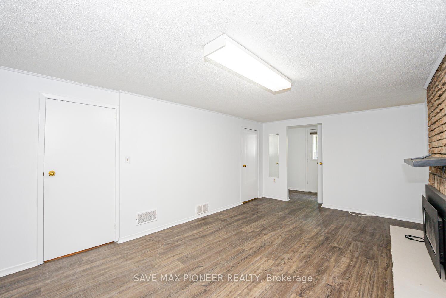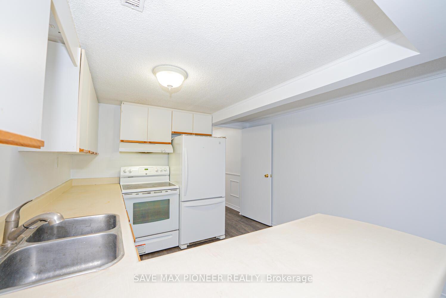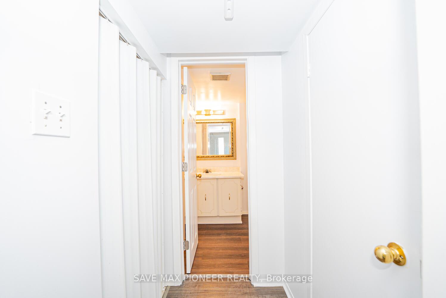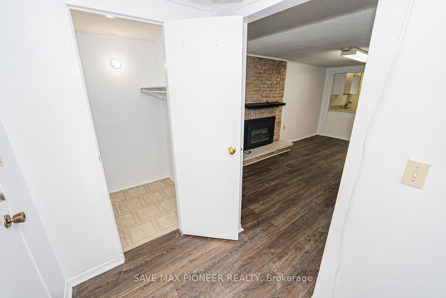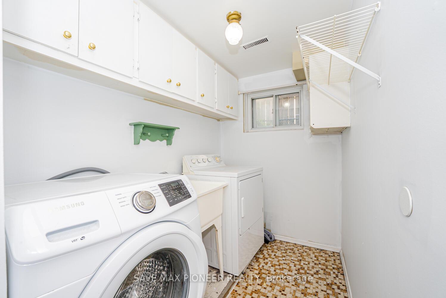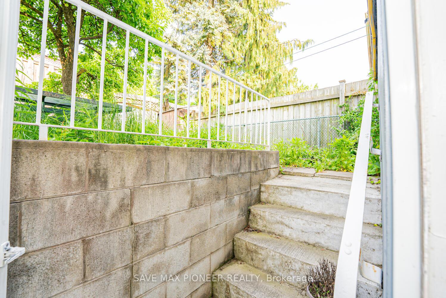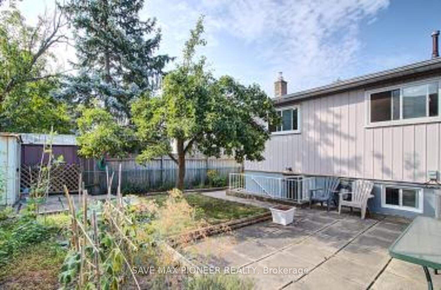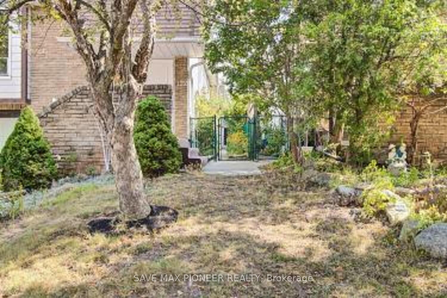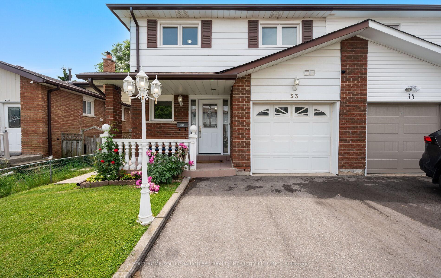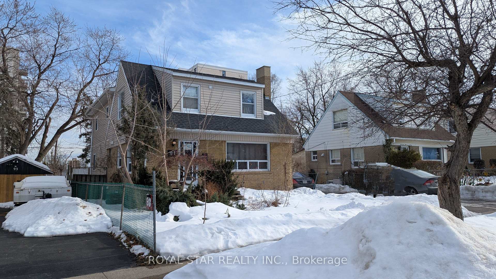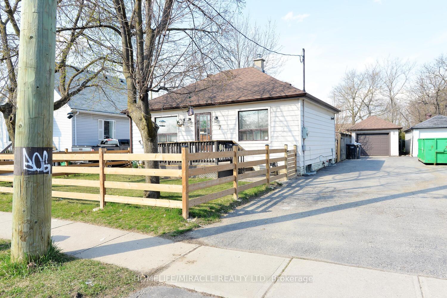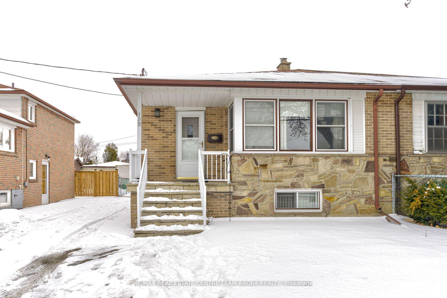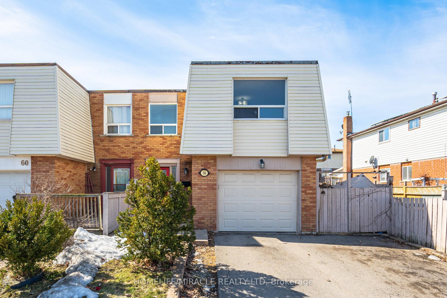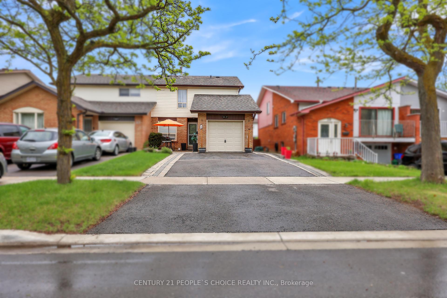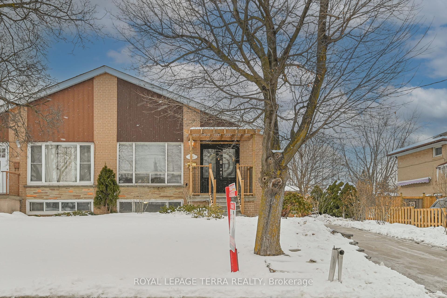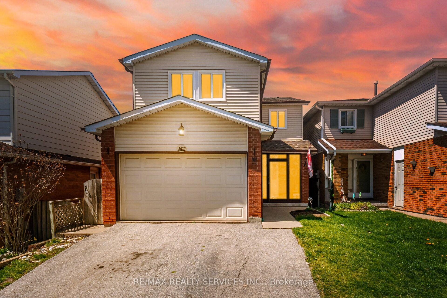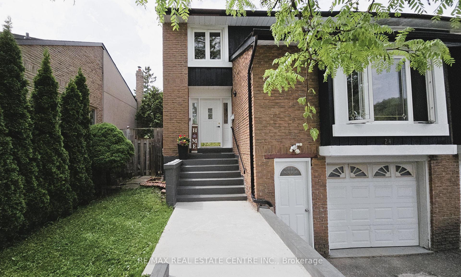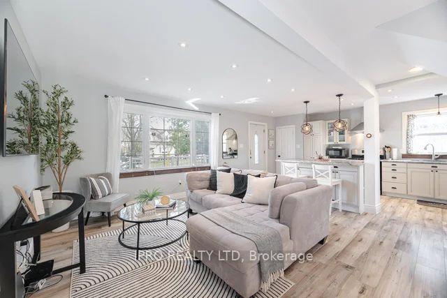Welcome to Your Ideal Investment & Starter Home!! Discover this beautifully updated raised semi-bungalow, perfectly situated in a quiet, family-friendly neighbourhood a rare opportunity that blends modern living with income potential! Step into the sunlit upper level where an open-concept living and dining space welcomes you with warmth and style ideal for family gatherings or cozy evenings in. The recently renovated kitchen features sleek finishes and stainless steel appliances, making cooking a pleasure, not a chore. This level also includes three spacious bedrooms and a fully upgraded bathroom, offering comfort and functionality for growing families or young professionals starting out. But thats not all the fully finished basement is a game changer. With its separate entrance, private one-bedroom suite, inviting living area, and shared laundry, its perfect for generating rental income or accommodating extended family. This setup offers the positive cash flow todays buyers and investors are looking for. Whether you're a first-time buyer wanting help with the mortgage or an investor looking to expand your portfolio, this property checks all the boxes. Highlights: - Recently renovated kitchen & bathroom - Potential for strong rental income - Separate entrance to basement suite - Shared laundry setup for dual use - Located near schools, parks, transit, and shopping - Turnkey and move-in ready Opportunities like this dont come often. Secure your showing today and take the first step toward building equity, generating income, or both
122 Centre Street N
Brampton North, Brampton, Peel $799,999 1Make an offer
4 Beds
2 Baths
1500-2000 sqft
Attached
Garage
Parking for 2
East Facing
- MLS®#:
- W12202284
- Property Type:
- Semi-Detached
- Property Style:
- Bungalow-Raised
- Area:
- Peel
- Community:
- Brampton North
- Taxes:
- $4,295 / 2024
- Added:
- June 06 2025
- Lot Frontage:
- 30
- Lot Depth:
- 102.47
- Status:
- Active
- Outside:
- Aluminum Siding
- Year Built:
- 31-50
- Basement:
- Apartment,Finished with Walk-Out
- Brokerage:
- SAVE MAX PIONEER REALTY
- Lot :
-
102
30
- Intersection:
- Centre/Williams Parkway
- Rooms:
- Bedrooms:
- 4
- Bathrooms:
- 2
- Fireplace:
- Utilities
- Water:
- Municipal
- Cooling:
- Central Air
- Heating Type:
- Forced Air
- Heating Fuel:
| Living Room | 3.25 x 7.26m Combined w/Dining , Laminate Main Level |
|---|---|
| Kitchen | 2.48 x 2.48m Backsplash , Hardwood Floor Main Level |
| Breakfast | 2.48 x 3.65m Combined w/Kitchen , Hardwood Floor Main Level |
| Powder Room | 3.23 x 4.47m Laminate , Double Closet , East View Main Level |
| Bedroom 2 | 2.74 x 3.6m Laminate , Large Closet , South View Main Level |
| Bedroom 3 | 2.46 x 3.18m Laminate , Large Closet , South View Main Level |
| Bathroom | 1.67 x 3.33m 4 Pc Bath Main Level |
| Bedroom | 2.72 x 3.28m Broadloom , Large Closet Lower Level |
| Living Room | 3.35 x 5.23m Laminate , Fireplace , Breakfast Area Lower Level |
| Kitchen | 3.25 x 3.25m Open Concept Lower Level |
| Bathroom | 1.67 x 3.5m 3 Pc Bath Lower Level |
Listing Details
Insights
- Strong Rental Income Potential: The property features a fully finished basement with a separate entrance and a private one-bedroom suite, making it ideal for generating rental income or accommodating extended family. This setup offers the positive cash flow that today's buyers and investors are looking for.
- Recently Renovated and Move-In Ready: The home boasts a recently updated kitchen and bathroom, along with a sunlit open-concept living and dining area. This modern living space is perfect for families or young professionals, ensuring comfort and style from day one.
- Prime Location in Family-Friendly Neighborhood: Situated in Brampton North, the property is conveniently located near schools, parks, public transit, and shopping, making it an attractive option for families and investors alike.
Property Features
Fenced Yard
Hospital
Park
Public Transit
School
Sale/Lease History of 122 Centre Street N
View all past sales, leases, and listings of the property at 122 Centre Street N.Neighbourhood
Schools, amenities, travel times, and market trends near 122 Centre Street NSchools
5 public & 4 Catholic schools serve this home. Of these, 9 have catchments. There are 2 private schools nearby.
Parks & Rec
5 ball diamonds, 3 playgrounds and 4 other facilities are within a 20 min walk of this home.
Transit
Street transit stop less than a 2 min walk away. Rail transit stop less than 1 km away.
Want even more info for this home?




