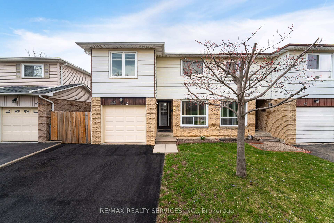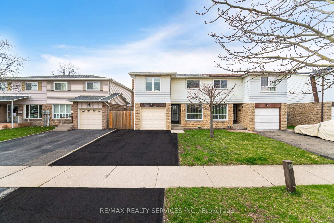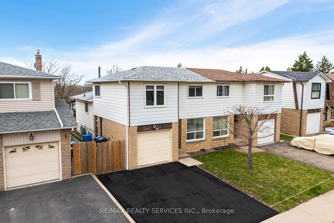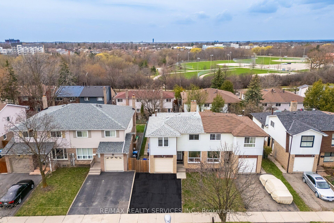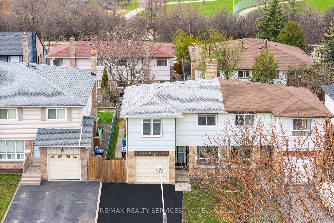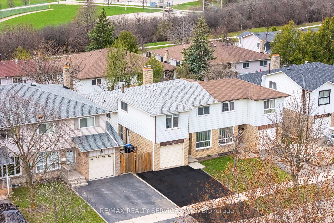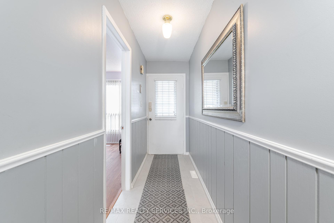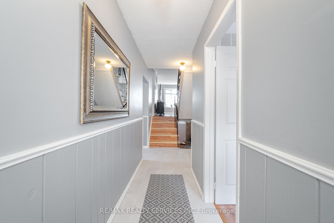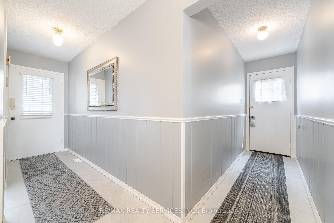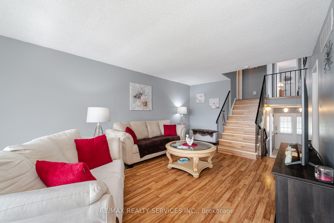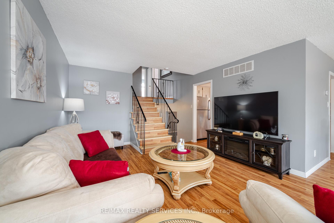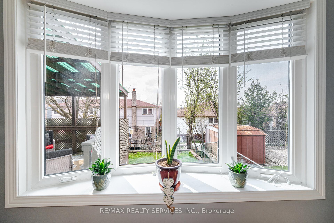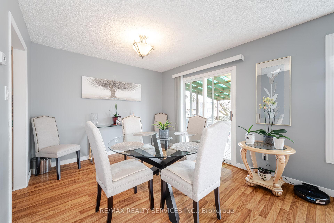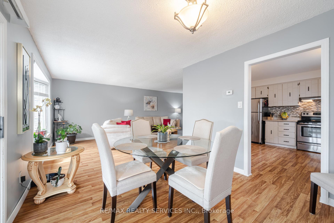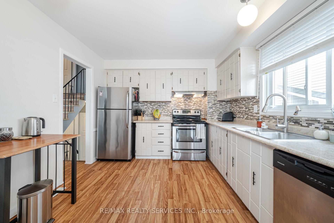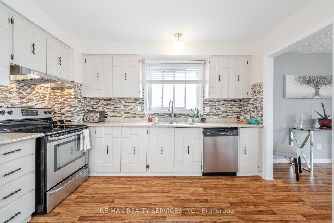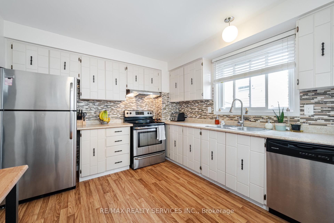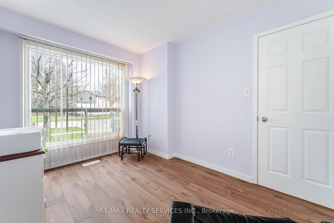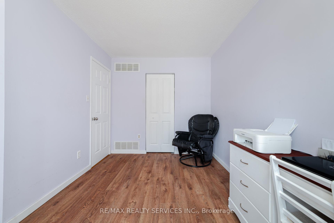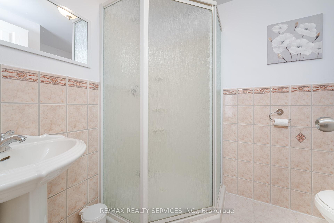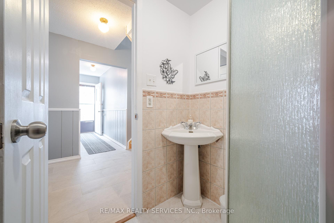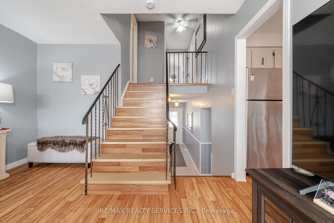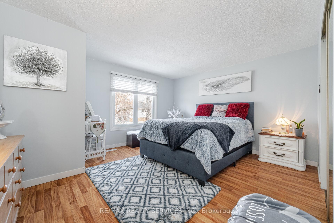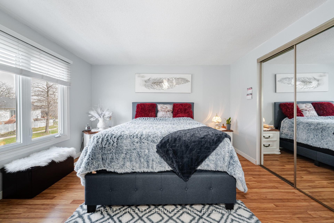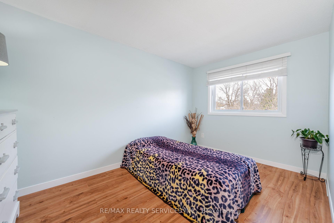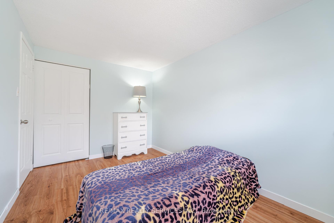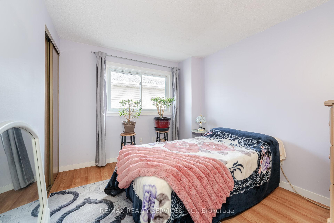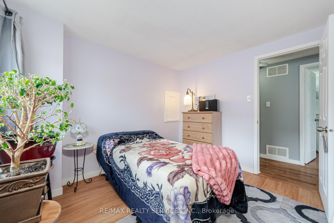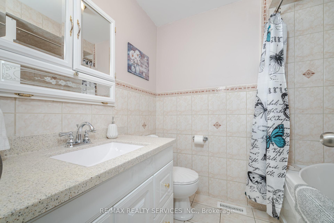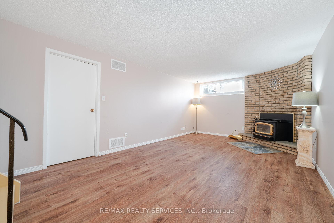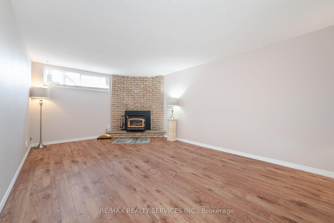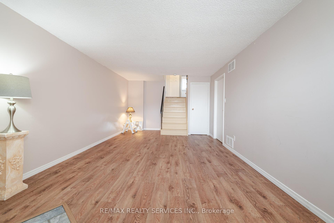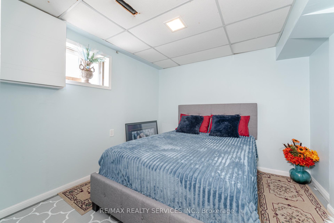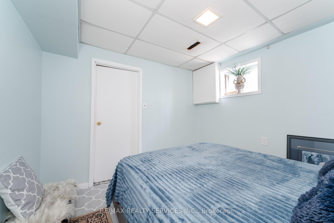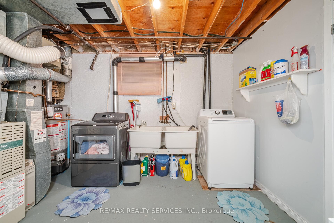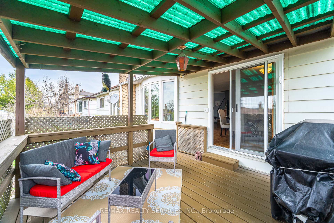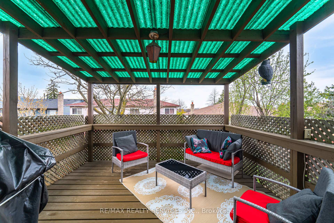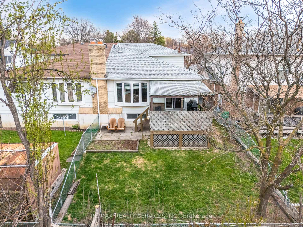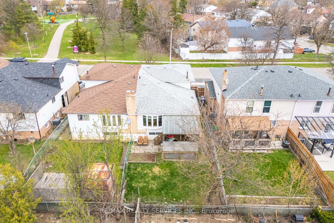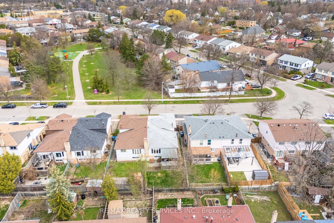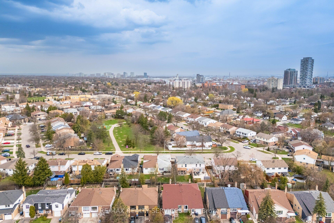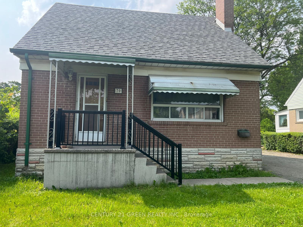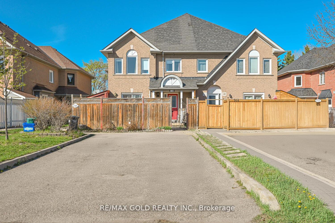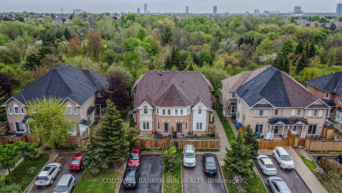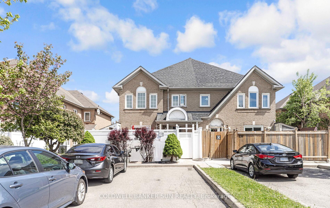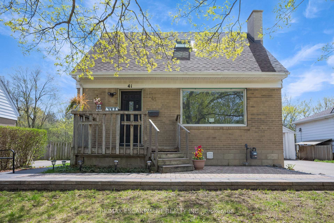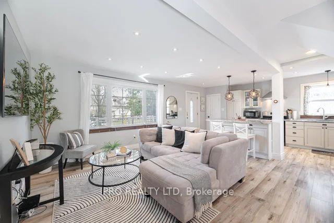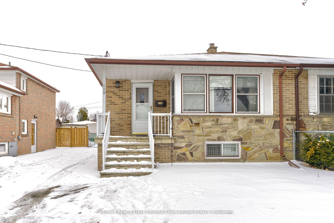85 Salisbury Circle Spotless, Updated Home in Prime Location Beautifully maintained and move-in ready, this carpet-free home offers exceptional value with stylish upgrades and a functional layout perfect for families, professionals, or multi-generational living.Highlights:Main Floor Bedroom or Office with large windows overlooking the park and a full renovated washrooms ideal for seniors or work-from-home setup .Freshly painted, with new laminate flooring throughout Open-concept kitchen with stainless steel appliances, flowing into the bright living/dining area Walkout to a covered deck and private backyard 2 fully renovated bathrooms with new tiles, vanities, soaker tub & separate shower,4 spacious bedrooms upstairs, each with ample closet space and natural light Finished basement with 5th bedroom, family room with wood insert, laundry, and tons of storage, Location Perks:Park-facing lot Steps to schools, GO Station, highways, shopping, library, places of worship, and downtown. A rare combination of comfort, style, and unbeatable location. Don't miss this opportunity
85 Salisbury Circle
Brampton North, Brampton, Peel $699,900Make an offer
5 Beds
2 Baths
1500-2000 sqft
Attached
Garage
Parking for 2
West Facing
Zoning: Residential
- MLS®#:
- W12175900
- Property Type:
- Semi-Detached
- Property Style:
- Backsplit 4
- Area:
- Peel
- Community:
- Brampton North
- Taxes:
- $4,084.28 / 2024
- Added:
- May 27 2025
- Lot Frontage:
- 30
- Lot Depth:
- 100
- Status:
- Active
- Outside:
- Aluminum Siding,Brick
- Year Built:
- Basement:
- Finished
- Brokerage:
- RE/MAX REALTY SERVICES INC.
- Lot :
-
100
30
- Lot Irregularities:
- Fronting Across Fr Park Close To Schools
- Intersection:
- Vodden & Centre
- Rooms:
- Bedrooms:
- 5
- Bathrooms:
- 2
- Fireplace:
- Utilities
- Water:
- Municipal
- Cooling:
- Central Air
- Heating Type:
- Forced Air
- Heating Fuel:
| Living Room | 3.65 x 6.86m Laminate , Combined w/Dining , Window Main Level |
|---|---|
| Dining Room | 3.1 x 3.35m Laminate , Combined w/Living , W/O To Deck Main Level |
| Kitchen | 3.63 x 3.17m Ceramic Floor , Ceramic Backsplash , Overlooks Dining Main Level |
| Primary Bedroom | 3.73 x 4.37m Laminate , Mirrored Closet Upper Level |
| Bedroom 2 | 3.86 x 2.57m Laminate , Closet Upper Level |
| Bedroom 3 | 2.8 x 3.23m Laminate , Closet Upper Level |
| Bathroom | 0 Ceramic Floor , 4 Pc Bath , Renovated Upper Level |
| Great Room | 3.63 x 2.54m Laminate , Closet , Overlooks Backyard In Between Level |
| Bathroom | 0 Ceramic Floor , 3 Pc Bath , Separate Shower In Between Level |
| Family Room | 3 x 6.08m Laminate , Fireplace , Open Concept Basement Level |
| Bedroom 5 | 3.05 x 2.17m Basement Level |
| Laundry | 3.05 x 2.91m Basement Level |
Listing Details
Insights
- Spacious Living with Versatile Layout: This property features 5 bedrooms, including a main floor bedroom that can serve as an office, making it ideal for families or remote workers. The open-concept living and dining area, along with a finished basement, provides ample space for relaxation and entertainment.
- Prime Location: Located in Brampton North, the home is fronting onto a park and is just steps away from schools, shopping, and public transportation, including the Go-Station. This accessibility enhances the property's appeal for families and commuters alike.
- Modern Upgrades: The home has been professionally painted and features new laminate flooring throughout, along with renovated bathrooms and a beautiful kitchen with stainless steel appliances. These upgrades add significant value and reduce the need for immediate renovations.
Property Features
Clear View
Fenced Yard
Hospital
School Bus Route
Sale/Lease History of 85 Salisbury Circle
View all past sales, leases, and listings of the property at 85 Salisbury Circle.Neighbourhood
Schools, amenities, travel times, and market trends near 85 Salisbury CircleSchools
5 public & 4 Catholic schools serve this home. Of these, 9 have catchments. There are 2 private schools nearby.
Parks & Rec
5 ball diamonds, 3 playgrounds and 4 other facilities are within a 20 min walk of this home.
Transit
Street transit stop less than a 3 min walk away. Rail transit stop less than 1 km away.
Want even more info for this home?
