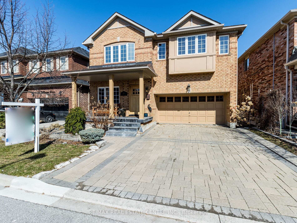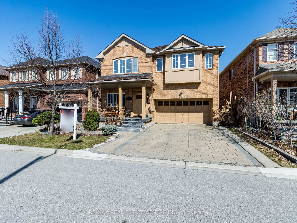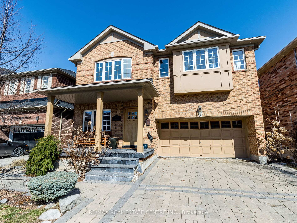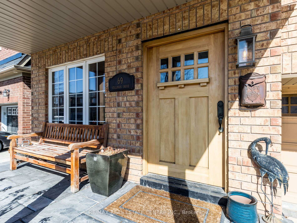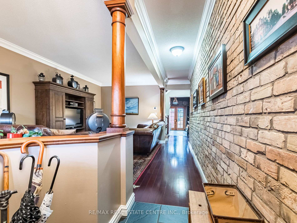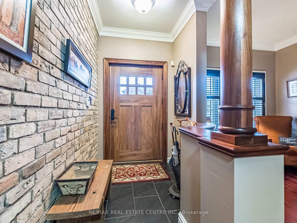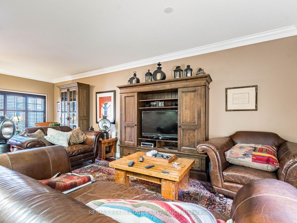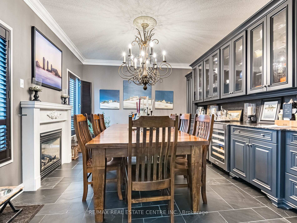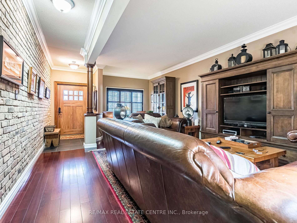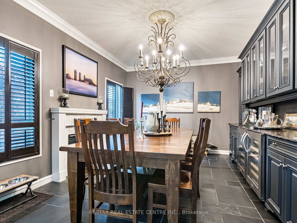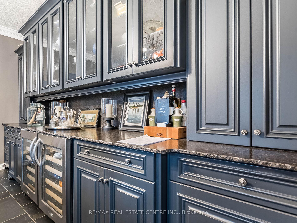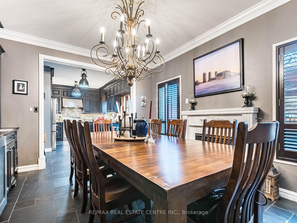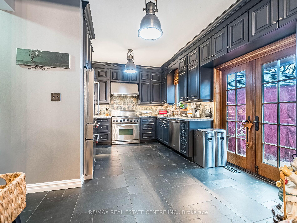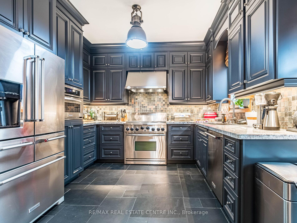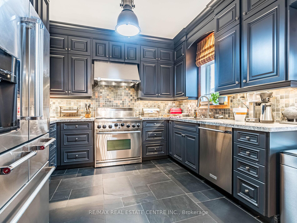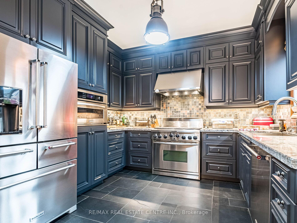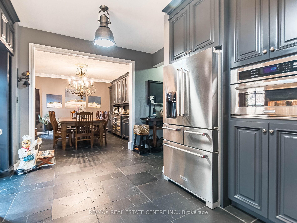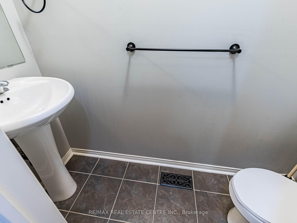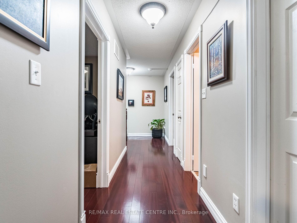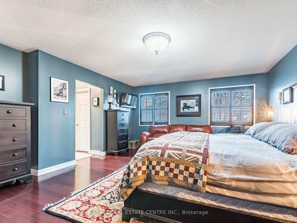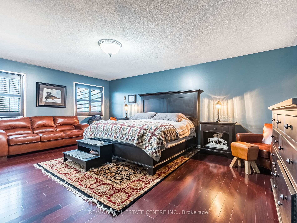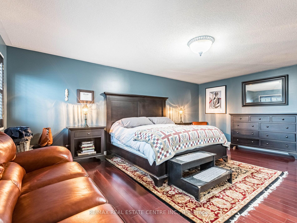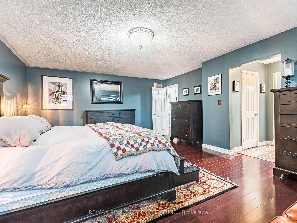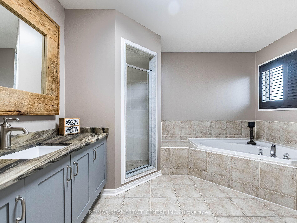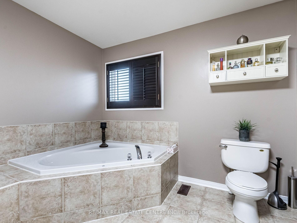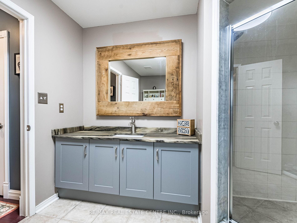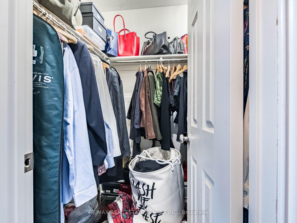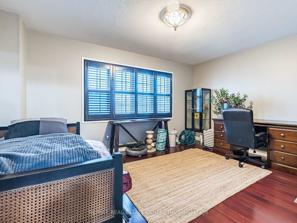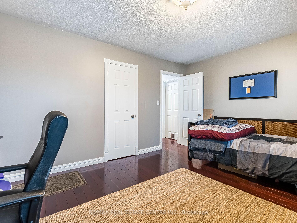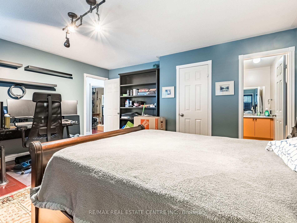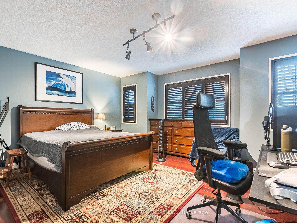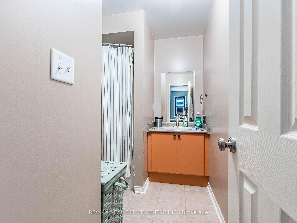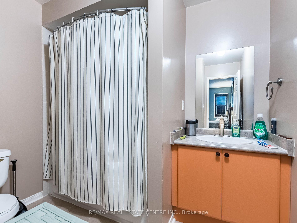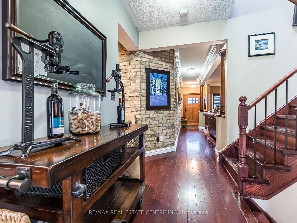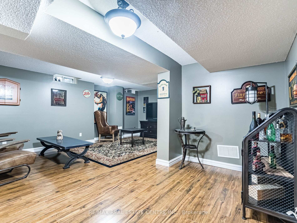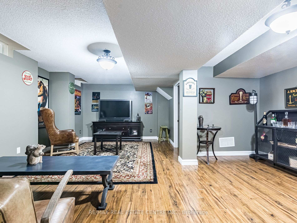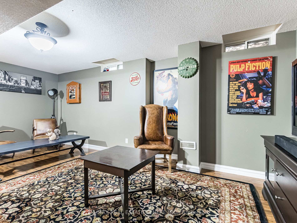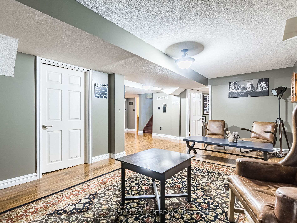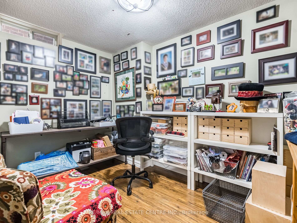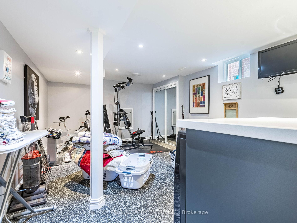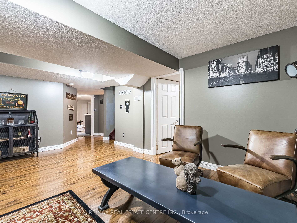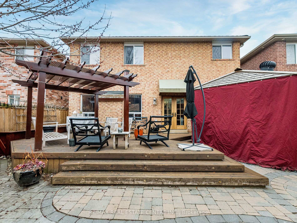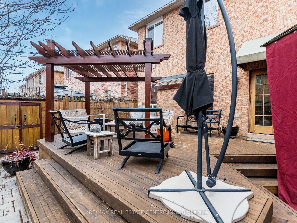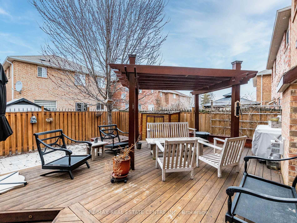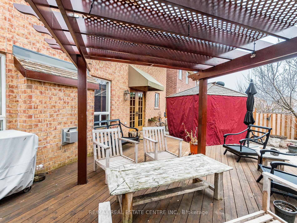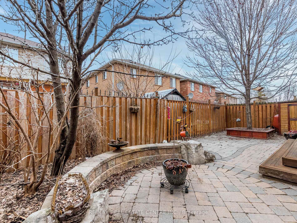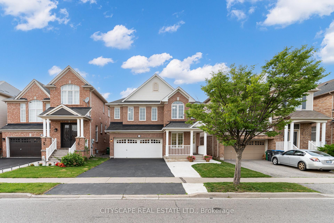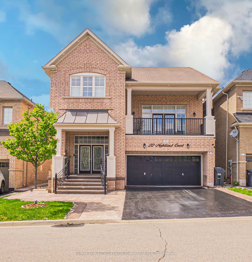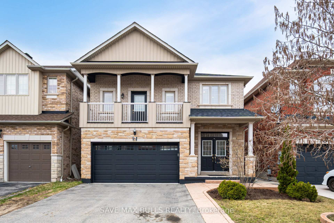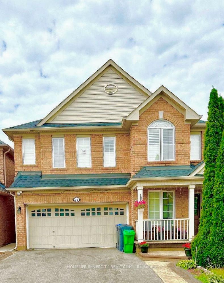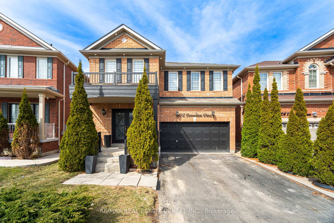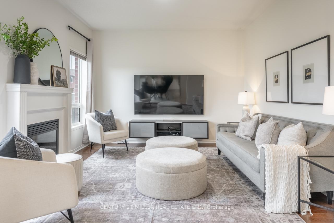Absolutely Stunning ! Loaded with Extra Ordinary upgrades! Located in the prestigious Credit Valley Community. Original Owner ! This Detached 4+2 Bedroom Home comes with 5 Bathrooms, 3 full Bathroom upstairs, 2571 Sqft (As per Mpac). It has Luxurious Woodwork & Premium Flooring Throughout No Carpet in the House. Boasting A Practical, Open Concept Layout With Formal Living Room/Dining Room, family Room (currently using as Dining Room) With Gas Fireplace Perfect For Family Gatherings. Beautiful, Well-designed, functional, and aesthetically pleasing Expensive Kitchen with Top-notch Stainless Steel Kitchen-Aid Appliances, Marble Countertops, Ciot Italian Granite Flooring . The Fully Loaded Yard Complete With Beautiful Deck (B.C. White Cedar flooring), Pergola & Built in Outdoor BBQ Station. Convenient Garage Entrance To Beautifully Upgraded Mudroom. 4 Large Bedrooms On The Upper Level Includes Large Primary Bedroom With Hardwood Floors & 4pc Ensuite. Second Bedroom also comes with 4 pc Ensuite Bathroom (Two master Bedroom) Large Fully-Finished Basement with Two Bedroom space and Large Laundry Room /Full Gym & 2pc Bath (can be converted into full bathroom ).Very Convenient Location close to All Major Amenities (Hwys, Schools, Parks, Transit, Shopping).Not to be missed.
69 Stillman Drive
Credit Valley, Brampton, Peel $1,199,900Make an offer
6 Beds
5 Baths
2500-3000 sqft
Attached
Garage
Parking for 4
East Facing
- MLS®#:
- W12088184
- Property Type:
- Detached
- Property Style:
- 2-Storey
- Area:
- Peel
- Community:
- Credit Valley
- Taxes:
- $6,962.09 / 2024
- Added:
- April 17 2025
- Lot Frontage:
- 41.86
- Lot Depth:
- 92.09
- Status:
- Active
- Outside:
- Brick
- Year Built:
- Basement:
- Finished,Full
- Brokerage:
- RE/MAX REAL ESTATE CENTRE INC.
- Lot :
-
92
41
- Intersection:
- Williams Pkwy /James Potter Rd
- Rooms:
- Bedrooms:
- 6
- Bathrooms:
- 5
- Fireplace:
- Utilities
- Water:
- Municipal
- Cooling:
- Central Air
- Heating Type:
- Forced Air
- Heating Fuel:
| Living Room | 7.54 x 4.27m Open Concept , Hardwood Floor , Formal Rm Main Level |
|---|---|
| Family Room | 4.48 x 3.72m Gas Fireplace , Formal Rm , Window Main Level |
| Kitchen | 4.94 x 3.4m Open Concept , W/O To Deck , Updated Main Level |
| Primary Bedroom | 6.41 x 6.07m Hardwood Floor , Walk-In Closet(s) , 4 Pc Ensuite Upper Level |
| Bedroom 2 | 4.82 x 4.78m Hardwood Floor , Closet , 4 Pc Ensuite Upper Level |
| Bedroom 3 | 3.28 x 3.18m Hardwood Floor , Closet , Window Upper Level |
| Bedroom 4 | 4.64 x 3.59m Hardwood Floor , Window , Closet Upper Level |
| Recreation | 5.92 x 7.34m Laminate , Closet , Above Grade Window Lower Level |
| Laundry | 5.53 x 3.9m Open Concept , Double Closet , Above Grade Window Lower Level |
Listing Details
Insights
- Spacious and Versatile Layout: This property features a generous 2571 sq. ft. layout with 6 bedrooms and 5 bathrooms, including two master suites. The open concept design and finished basement provide ample space for family gatherings and potential in-law accommodations.
- High-End Upgrades: The home boasts luxurious woodwork, premium flooring, and a beautifully designed kitchen with top-notch Kitchen-Aid appliances and marble countertops, ensuring a modern and stylish living experience.
- Prime Location: Situated in the prestigious Credit Valley community, this property is conveniently located near major amenities, including schools, parks, shopping, and public transit, making it an ideal choice for families and commuters alike.
Property Features
Fenced Yard
Park
Place Of Worship
Public Transit
Rec./Commun.Centre
School
