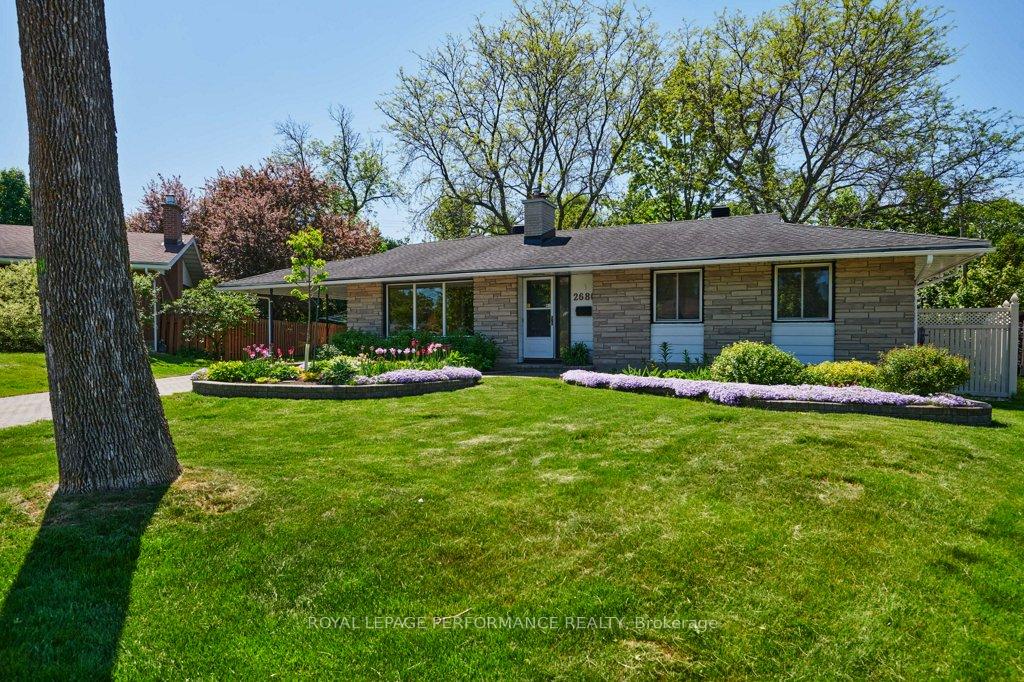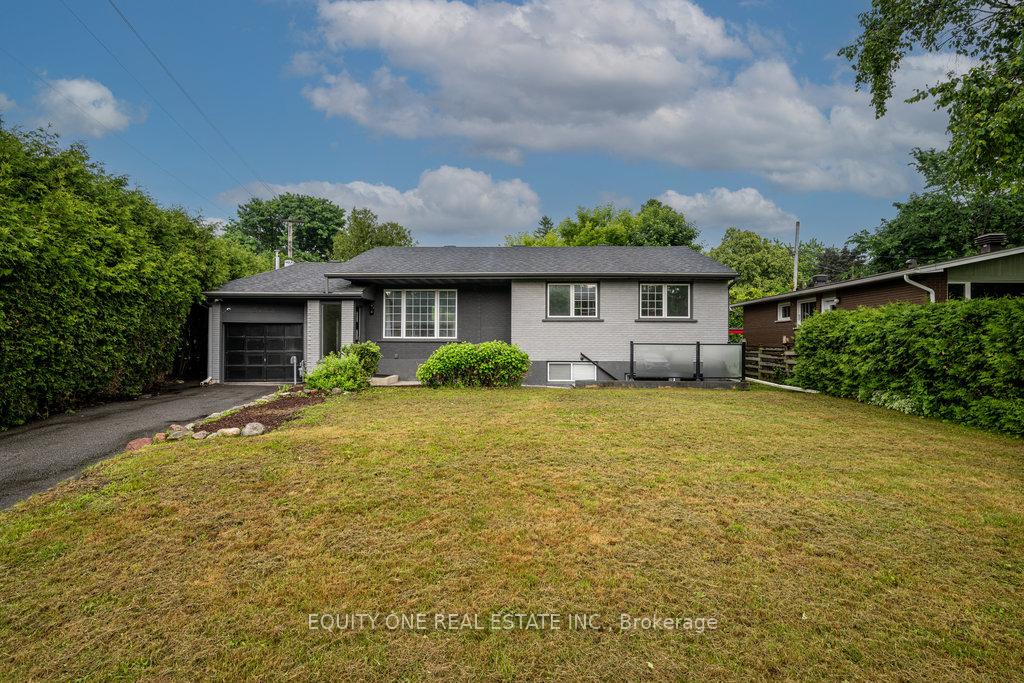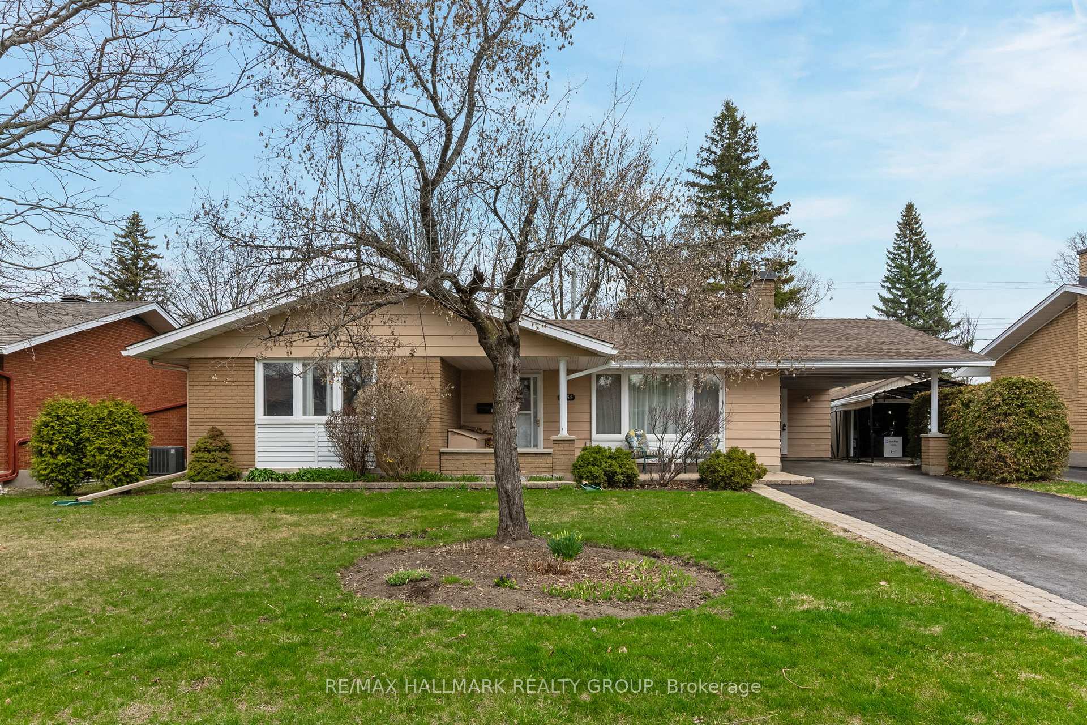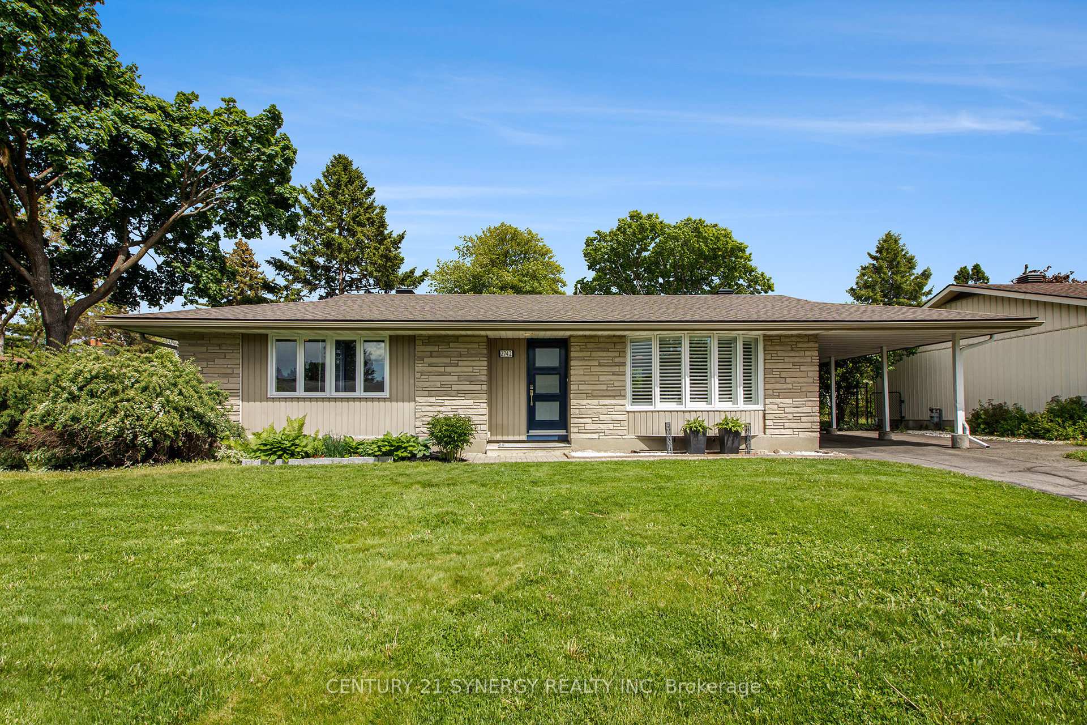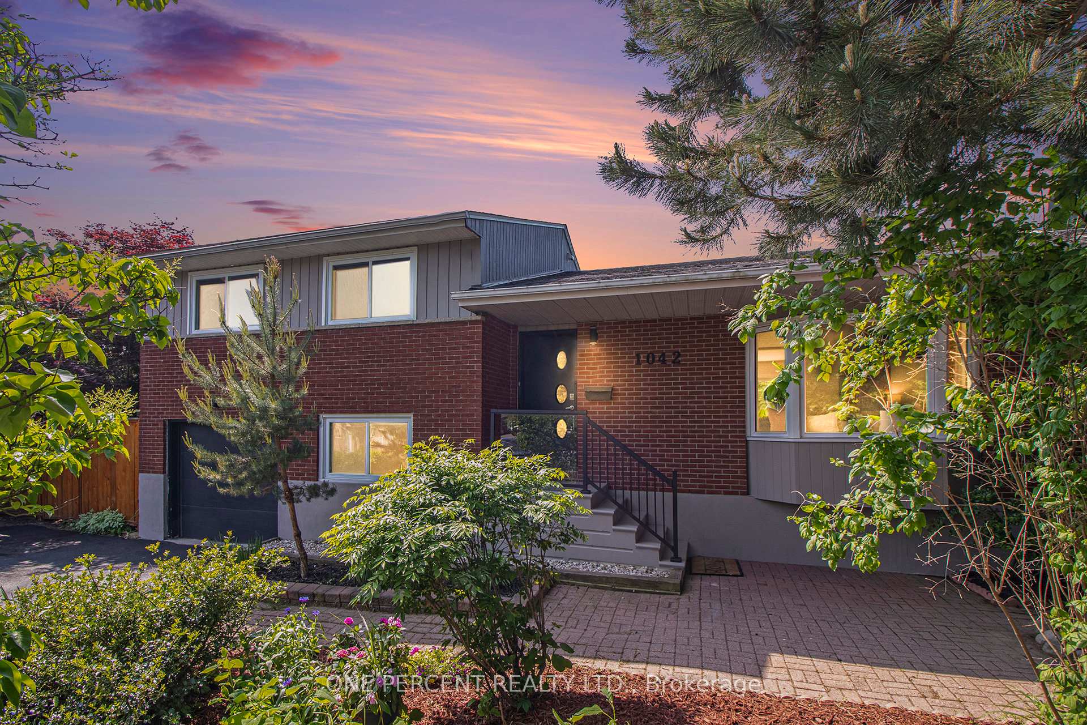Welcome to this all-brick detached bungalow, perfectly situated in a peaceful, family-oriented neighbourhood close to parks, shops, and schools. This property offers comfort, versatility, and convenience for growing families or those seeking additional income opportunities. Main floor features bright and spacious living room with a cozy wood-burning fireplace perfect for family gatherings. A well-appointed kitchen with ample storage, granite countertops with an adjacent dining room. 3 generously sized bedrooms with plenty of natural light, a renovated full bathroom with window & durable laminate flooring throughout for easy maintenance round up the main level. Separate entrance from the backyard leads to the basement and offers full second kitchen with ample cabinetry, 2 versatile dens or extra sleeping space & expansive family room for entertainment or play. Full bathroom, creating a self-contained living area perfect for a home daycare or in-law suite round up the lower level. With its prime location and functional layout, this charming bungalow offers endless possibilities for comfortable living and future growth. Don't miss your chance to call this lovely property home!
Main Level: Refrigerator, Stove, Dishwasher, Hood Fan, Curtains, Curtain Rods. Lower Level: Refrigerator, Stove, Hood Fan, Washer, Dryer, Central Vac








































