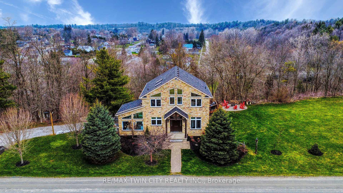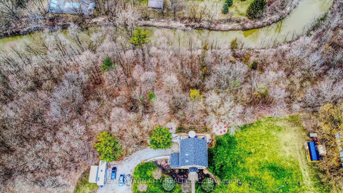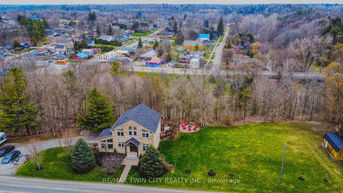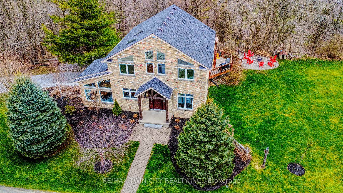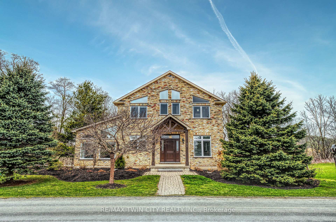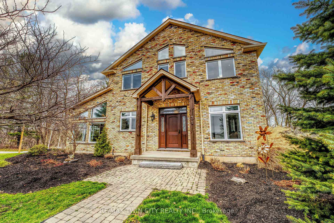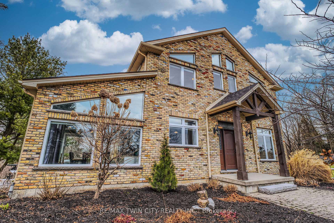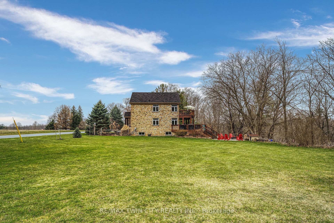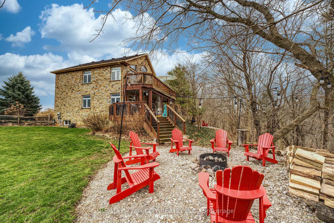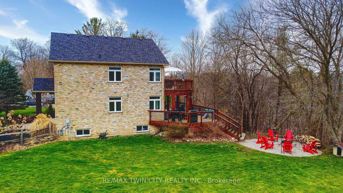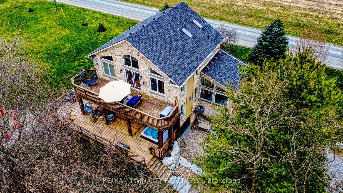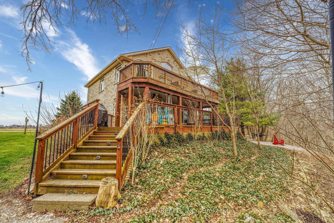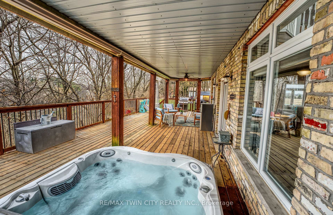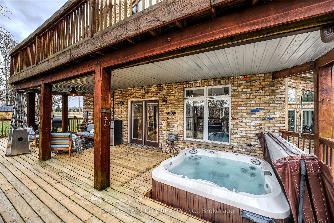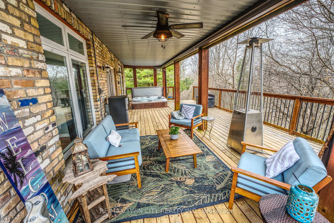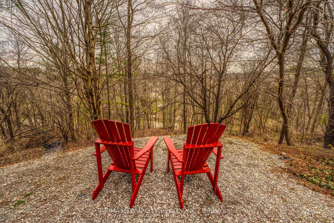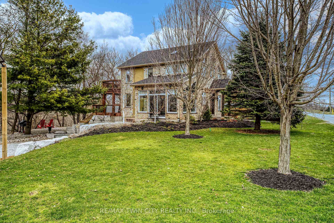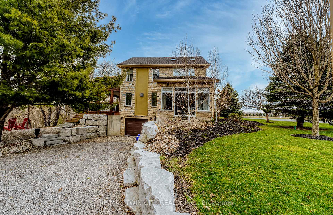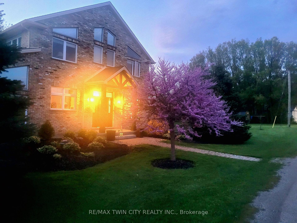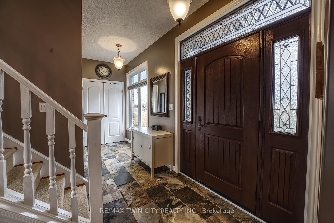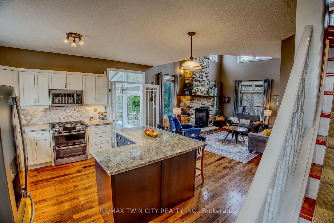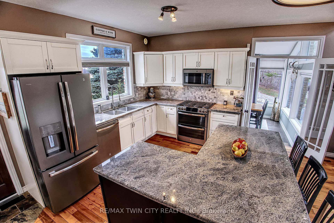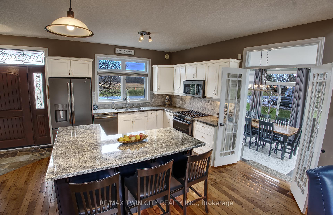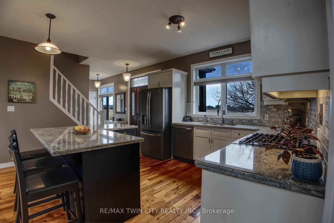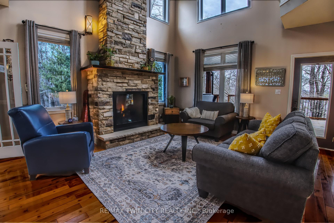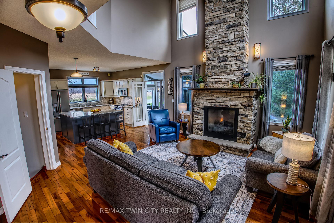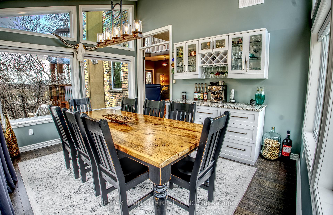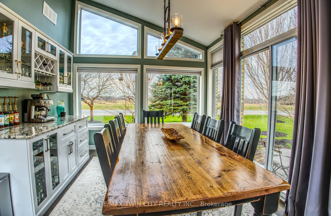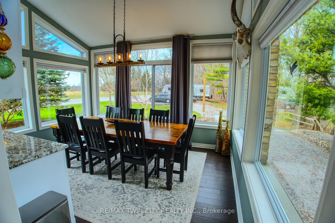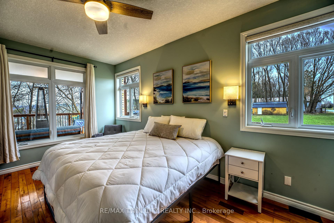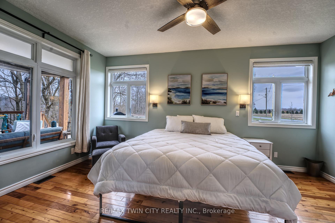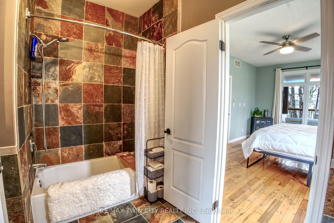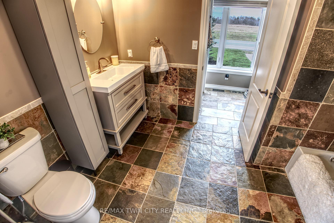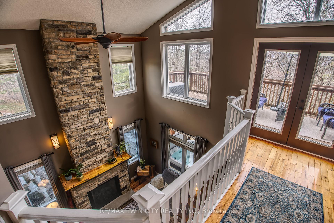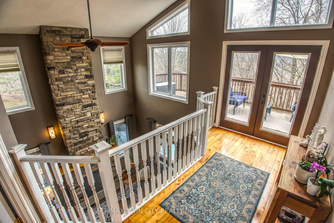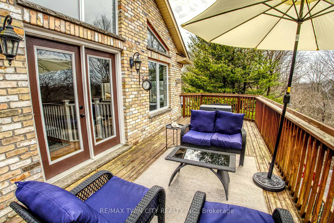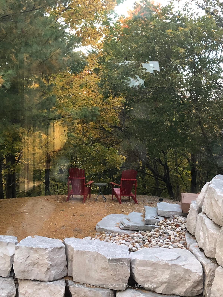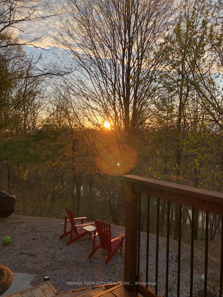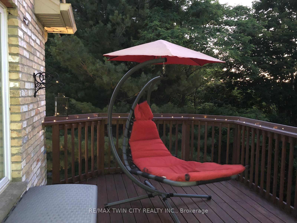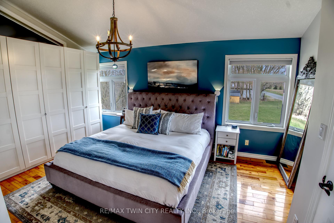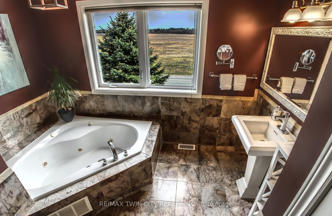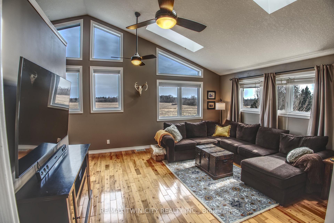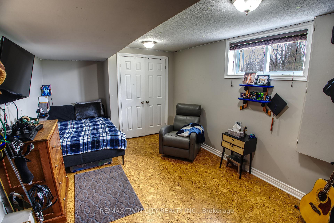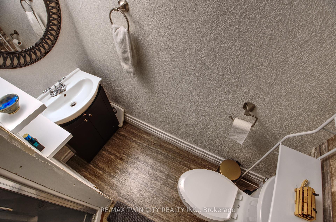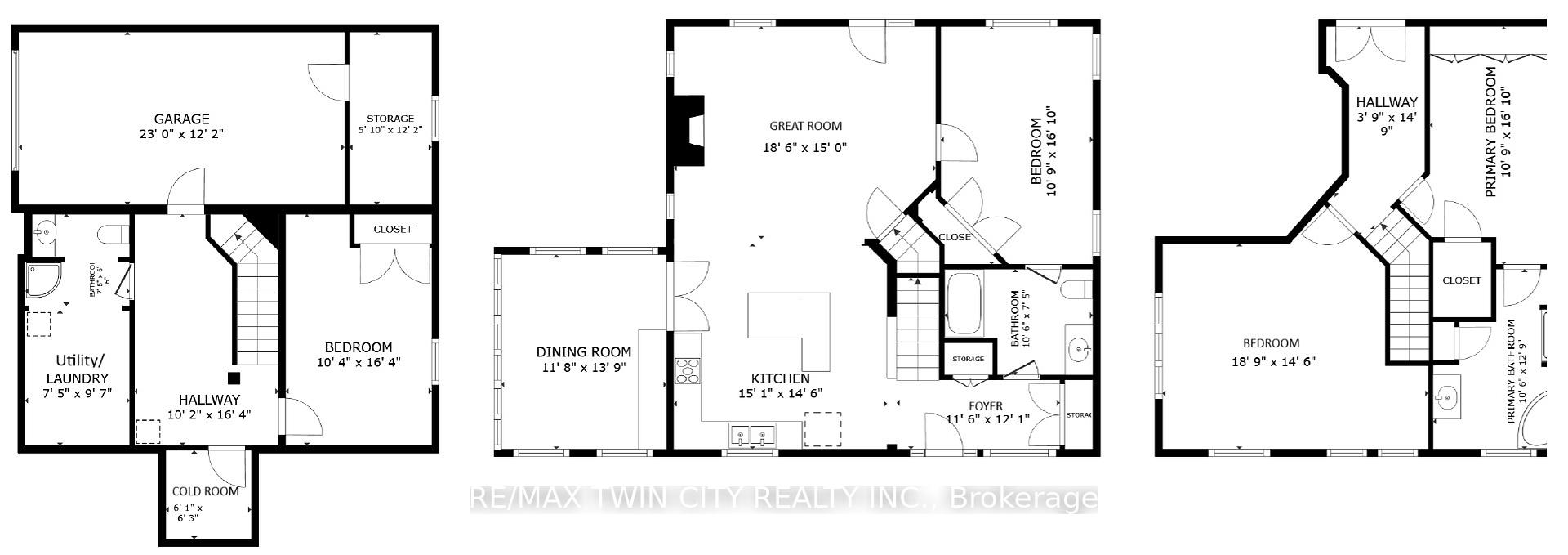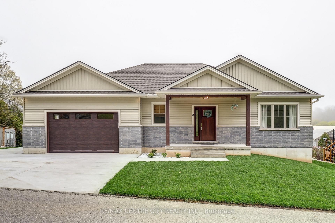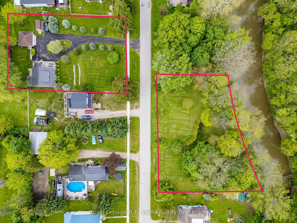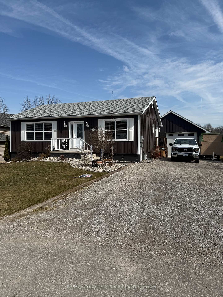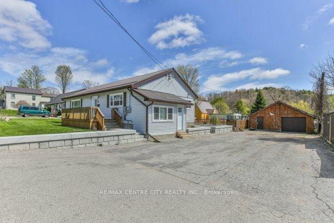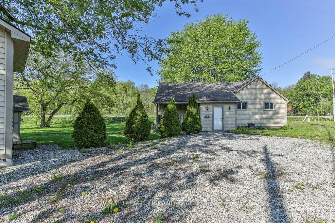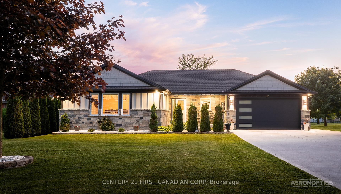Experience the epitome of luxurious living at 31 Chapel Street, a breathtaking two-story Muskoka-style home situated in the charming community of Vienna. Spanning 2349 square feet of living space, this remarkable residence artfully combines sophisticated design with nearly two acres of pristine land along the tranquil Otter River. Upon entry, you are greeted by a spacious foyer that flows into an elegant open-concept main floor. The gourmet kitchen features stunning granite countertops and is complemented by hardwood floors that create a warm, inviting atmosphere. The grand great room serves as the heart of the home, showcasing a striking two-story stone fireplace and offering captivating views to the second-floor mezzanine. Expansive walk-out patio doors seamlessly connect the indoor space to the enchanting rear yard, making it ideal for entertaining. The main floor also boasts a sunlit dining room, surrounded by windows, and an oversized bedroom with a luxurious three-piece ensuite bathroom. On the second floor, a stunning mezzanine overlooks the great room and leads to a serene balcony, perfect for enjoying scenic vistas. This level includes a spacious guest bedroom and an opulent master suite featuring a private four-piece ensuite bathroom finished in exquisite marble. The professionally landscaped yard evokes a true Muskoka feel, providing picturesque views of the river, lush trees, and abundant wildlife. A two-story deck, complete with a soothing hot tub, creates an ideal outdoor haven for relaxation. The thoughtfully designed lower level enhances the homes functionality, featuring upgraded cork flooring, a fourth bedroom, a cold room, a utility room, and an additional three-piece bathroom, with convenient access to the garage. This extraordinary property combines luxury, comfort, and serene living, inviting you to embrace a lifestyle enriched by nature. 31 Chapel Street is more than a residence; it is a sanctuary of elegance.
...31 Chapel Street
Vienna, Bayham, Elgin $895,900 1Make an offer
4 Beds
3 Baths
2000-2500 sqft
Built-In
Garage
Parking for 10
North Facing
Zoning: A1
- MLS®#:
- X12092917
- Property Type:
- Detached
- Property Style:
- 2-Storey
- Area:
- Elgin
- Community:
- Vienna
- Taxes:
- $6,248 / 2024
- Added:
- April 20 2025
- Lot Frontage:
- 300
- Lot Depth:
- 277
- Status:
- Active
- Outside:
- Brick Veneer,Concrete Poured
- Year Built:
- 16-30
- Basement:
- Finished,Walk-Out
- Brokerage:
- RE/MAX TWIN CITY REALTY INC.
- Lot :
-
277
300
BIG LOT
- Intersection:
- Plank Rd
- Rooms:
- Bedrooms:
- 4
- Bathrooms:
- 3
- Fireplace:
- Utilities
- Water:
- Municipal
- Cooling:
- Central Air
- Heating Type:
- Forced Air
- Heating Fuel:
| Kitchen | 4.6 x 4.442m Main Level |
|---|---|
| Great Room | 5.64 x 4.57m Main Level |
| Bathroom | 3.2 x 2.26m 3 Pc Ensuite Main Level |
| Bedroom | 3.28 x 5.13m Main Level |
| Dining Room | 3.56 x 4.19m Main Level |
| Primary Bedroom | 3.28 x 5.13m Second Level |
| Bedroom 3 | 5.72 x 4.42m Second Level |
| Bathroom | 3.2 x 3.89m 4 Pc Ensuite Second Level |
| Bathroom | 2.26 x 1.98m 3 Pc Bath Basement Level |
| Cold Room/Cantina | 1.85 x 1.91m Basement Level |
| Bedroom 4 | 3.15 x 4.98m Basement Level |
| Utility Room | 2.26 x 2.92m Basement Level |
Property Features
Golf
Park
Place Of Worship
River/Stream
Wooded/Treed
Campground
