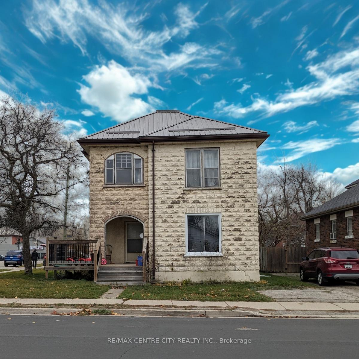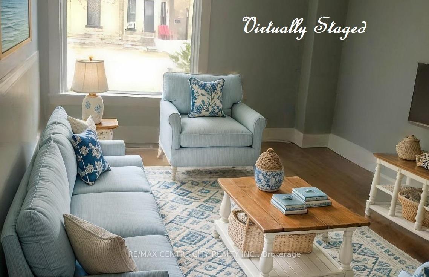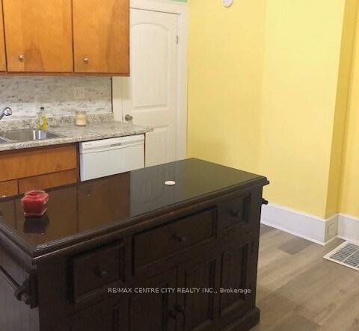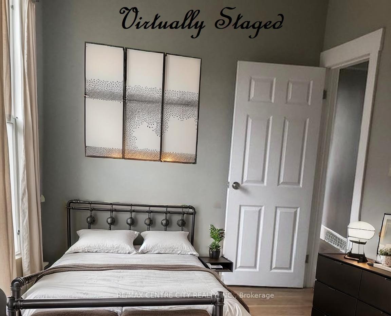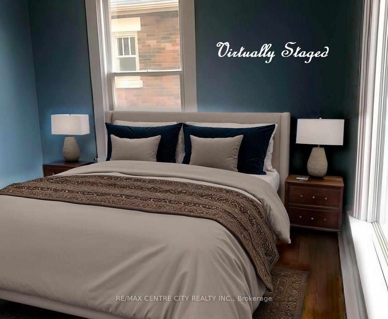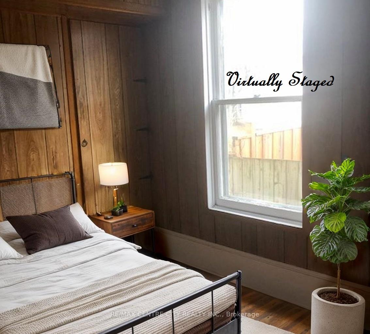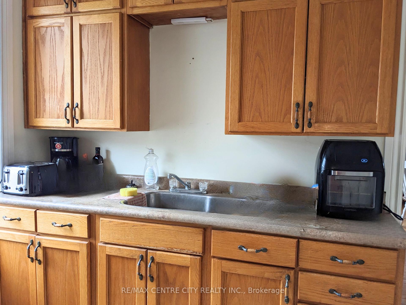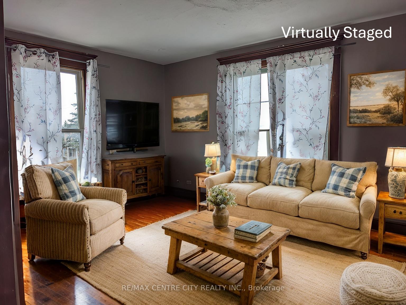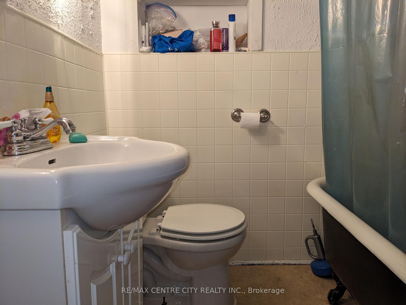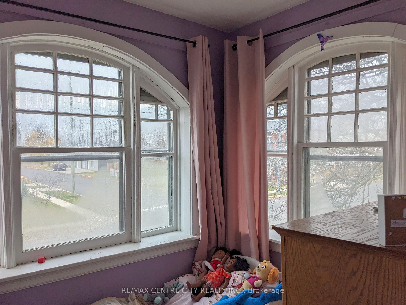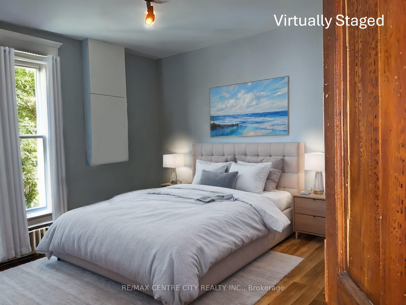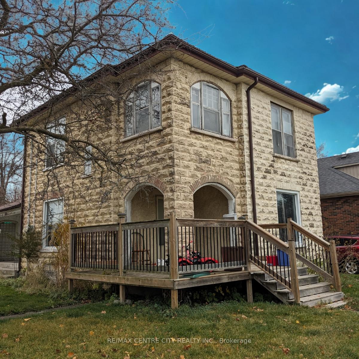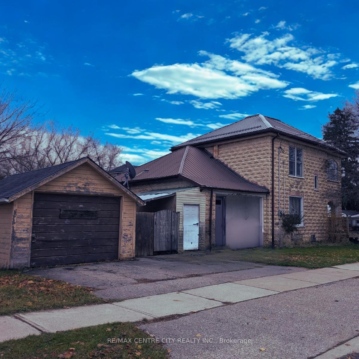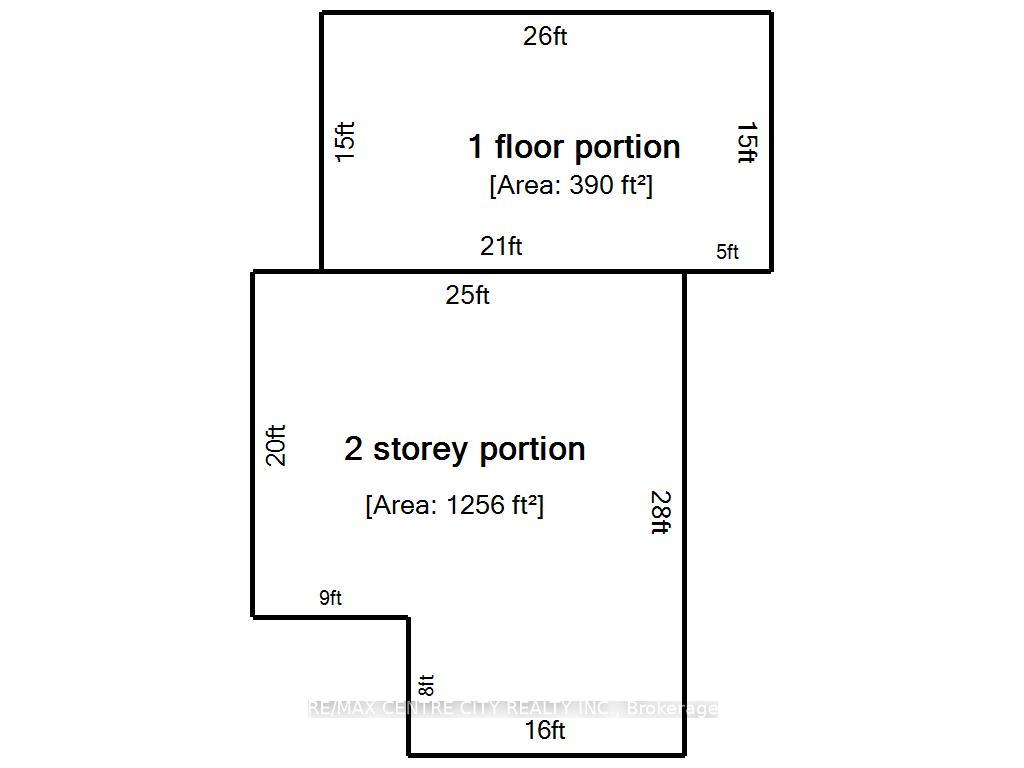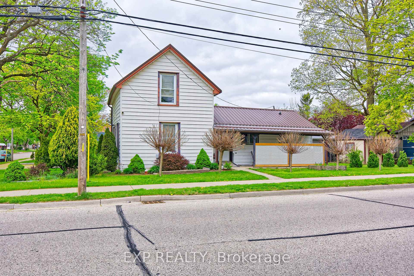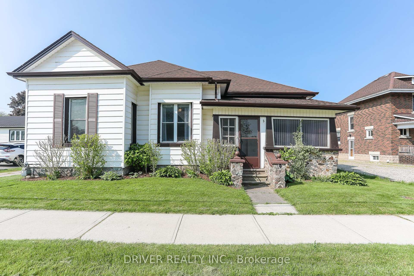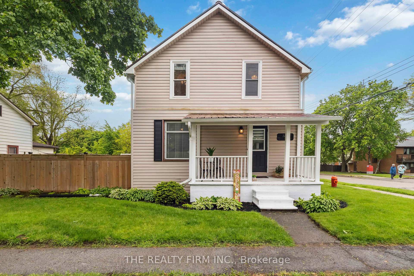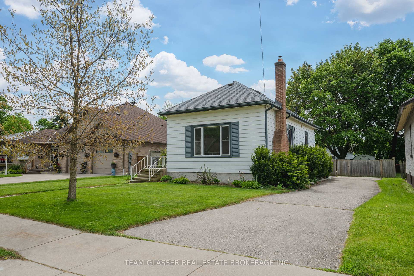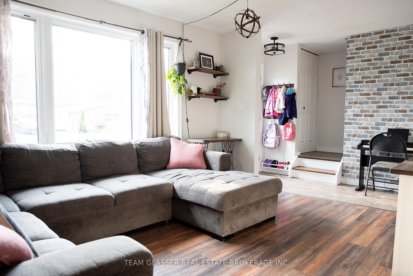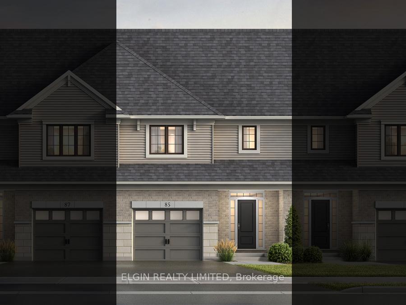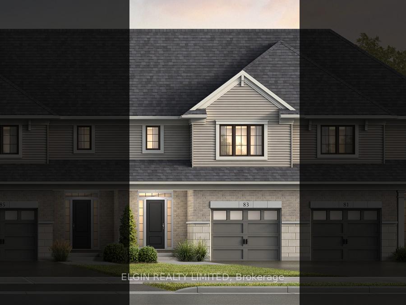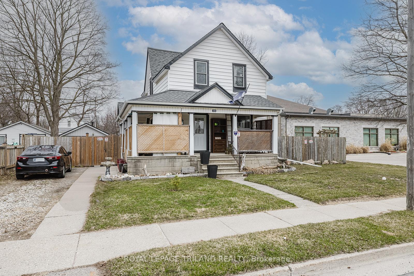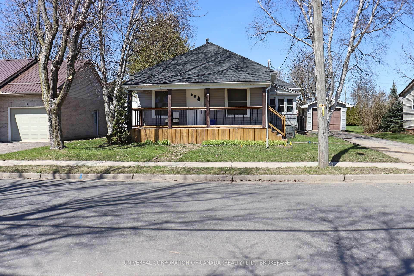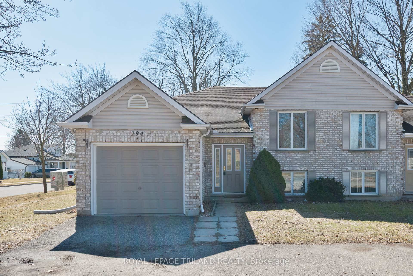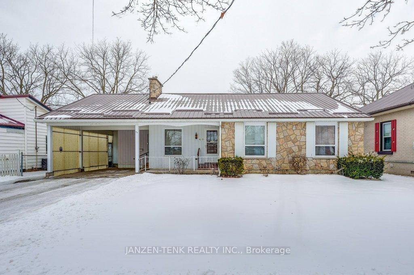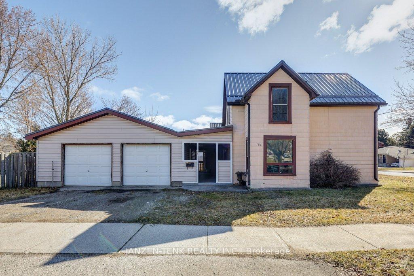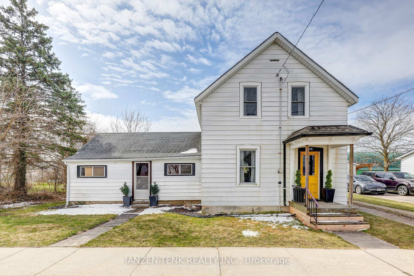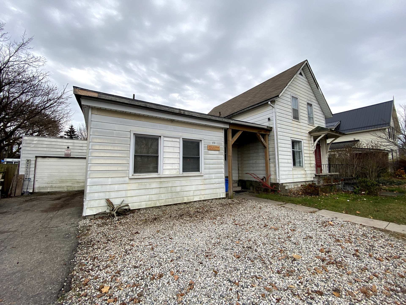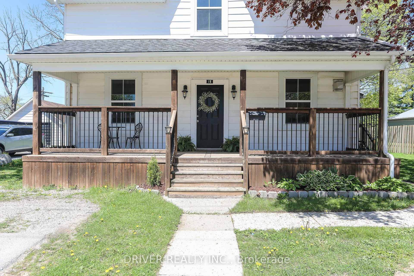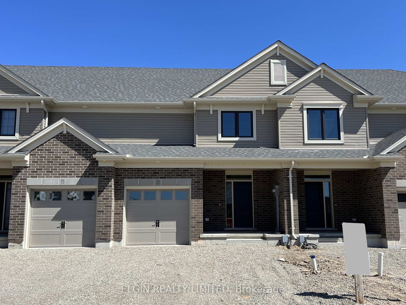An exceptional investment opportunity awaits in Aylmer, Ontario, with this solid two-storey duplex listed at $450,000. This income-generating property is currently tenant-occupied, with photos provided from when it was vacant in 2022 and some virtually staged photos. The duplex features a spacious three-bedroom lower unit renting for $1,950 per month plus utilities, and a comfortable two-bedroom upper unit renting for $1,250 per month. Built to last, the property offers a full basement, a durable metal roof, two separate electric services with breakers, a natural gas furnace, and central air for the lower unit. Bright, generously sized windows throughout both units create a welcoming atmosphere filled with natural light. Conveniently located within walking distance to downtown Aylmer and local elementary schools, this property is ideal for tenants seeking both comfort and accessibility. Parking accommodates up to three vehicles, and a one-car garage provides additional storage or shelter. The fenced backyard offers privacy and a pleasant outdoor space for tenants to enjoy. Situated on an approximately 50-foot by 80-foot lot, this duplex presents a rare chance to acquire a well-maintained, income-producing property in a growing community. Showings require 32 hours notice and must be arranged through an agent. The main floor unit is equipped with central air and forced air gas heating, while the upper unit has electric baseboard heating and no air conditioning.
2 fridges, 2 stoves, and main floor unit dishwasher
