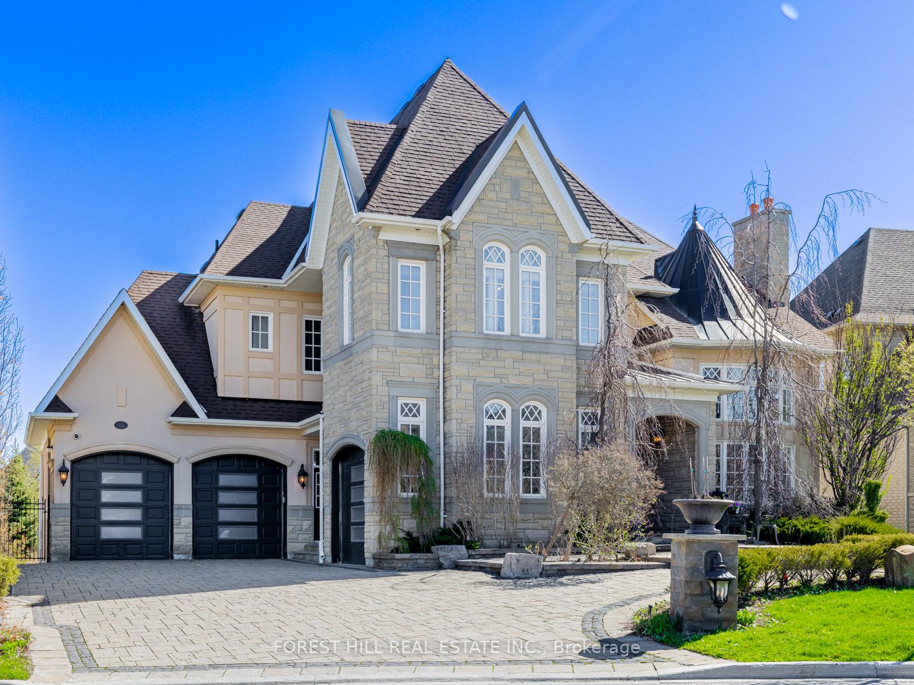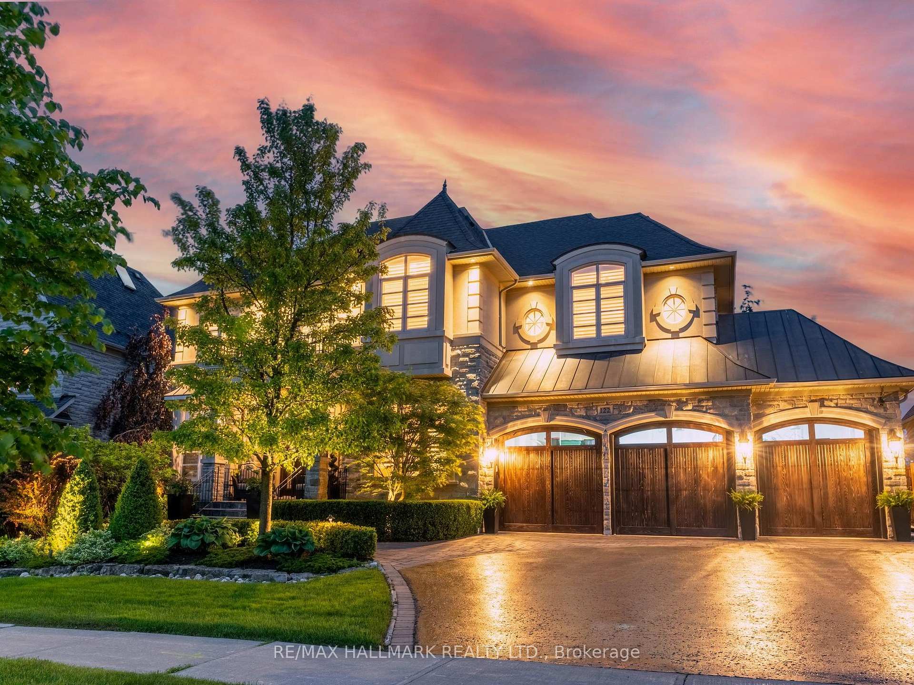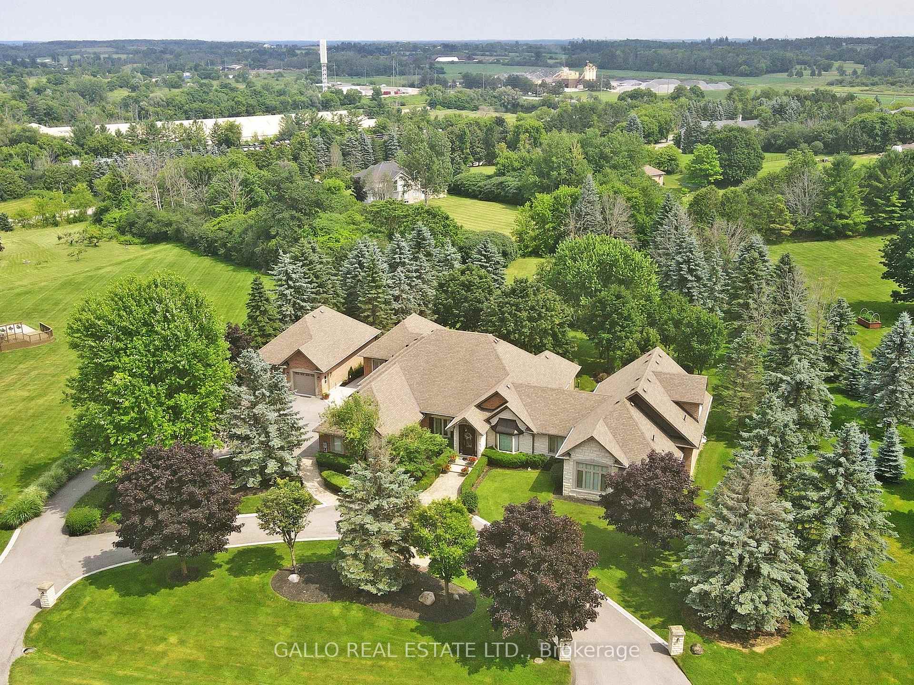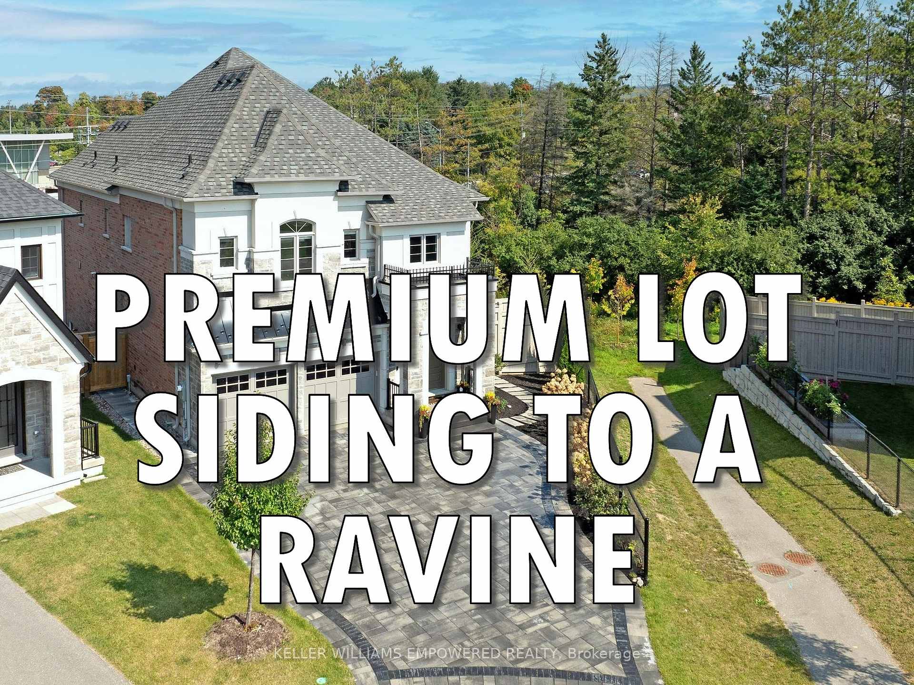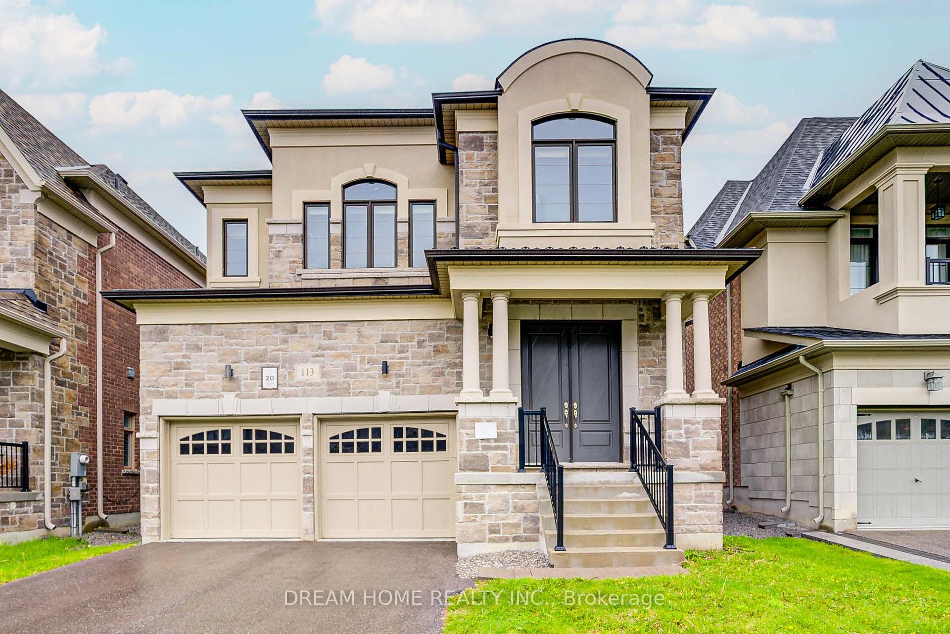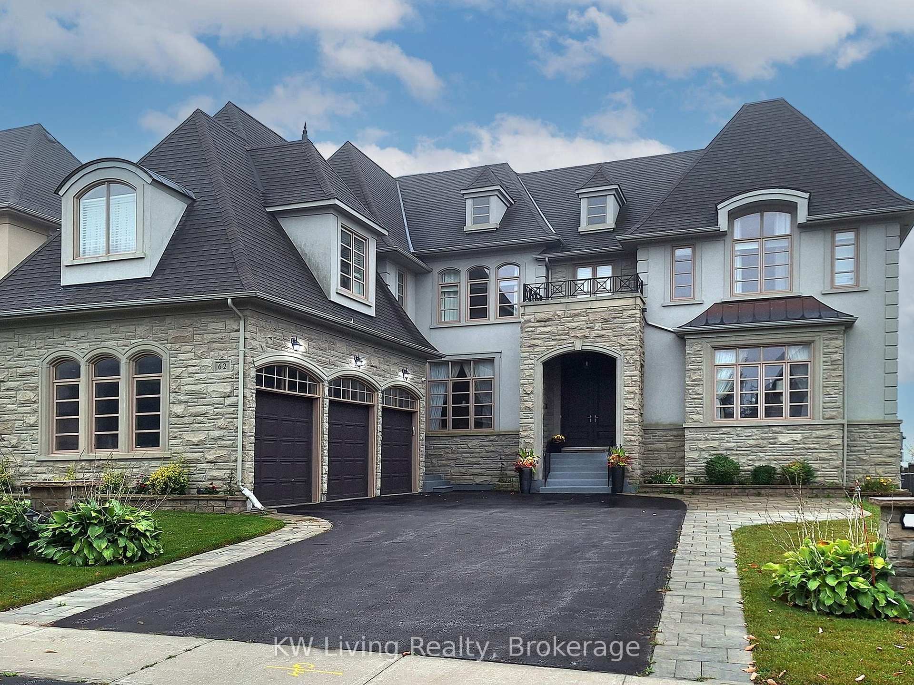Wow, A True Masterpiece & Showcase**Completely & Totally Renovated New Approx. 6,347 Sq.Ft. Living Spaces Sprawling Luxe Hm. Nestled On Prem.1.74 Acre Treed & Wooded Ravine Lot Back Upon Conservation Area In Prestigious $Multi-Millions Bayview Southeast Estates Community**Perfect Layout W/Open Concept**Decent&Bright Living Room W/Cathedral Ceiling Over Looking Frontyard W/Private Gate**Stuning Dining Room W/ Splendid Chandelier**Chef Inspired Gourmet Kitchen W/Top Of Line Appliances Including Quartz Counter Top, Central Island, Coffee Table, Custom-Made Cabinetry & Double Sink W/Garbage Disposal**Sunny Breakfast Area W/W/O To Deck Over Looking Park-Like Oasis Backyard**Magnificent Spacious Family Room W/Limestone Gas Fireplace & Large Windows Coverings Controlled By Remote Over Looking Views Of Oasis Backyard Upon Wooded Ravine**Sunshining Double Door Office W/Bay Windows Over Looking Gardens**9 Ft Ceiling On Main**7' Engineering Hdwd Flr. On Main & 2nd Flrs, Crown Moulding & Smooth Ceiling W/Countless Pot Lights Thru-Out**5 Spacious & Bright En-suite Bdrms, Primary Bdrm /W/I Closets W/Organizer Plus 9-Pc En-suite** Other 4 Jill & Jack Semi-Ensuits W/W/I Closet/Organizer W/7-pc & 6-Pc Baths**Finished W/O Bsmt W/8'8" Ceiling**Recreation Rm & Play Rm For Entertainment**Nunny Bdrm W/4 Pc Bath W/W/I Storage**Formal Excercise Rm**Big Formal Storage Room**Professional Landscaped Private Treed Backyards W/Concrete Patio Walk To Appealing Concrete Circle Pit Fire Spot Area**Huge Compensite Deck W/Gas BBQ Grill**Security System W/ Cameras**Irrigation W/Farmer Style Sprinklers System W/Water Tank & High Presure Water Pump**Interlock Circle Driveway W/Amble Parkings**Poured Concrete All Around House For Water Proofing & Pest Control**New Eastroughs Thru-Out**Close TMS, HTS & St. Andrew Private Schools, Comm. Ctr & Pool, Golf Courts & Country Club, Hwy 404 & All Amenities, All Top Of The Line Finishes & Fixtures, True Gem In Bayview Southeast Estates Club, Never To Be Missed!
All New ELFs & Window Coverings, S/S Gas Stove, Range Hood, Dishwasher, Dbl. Dr. FrigeDaire Fridge W/Ice-Maker, Freezer &...


















































