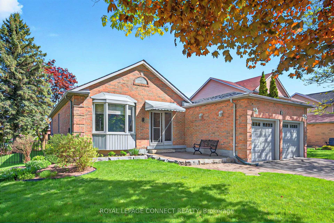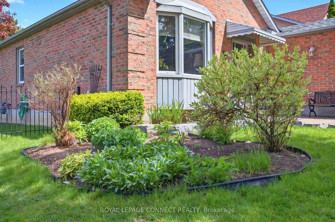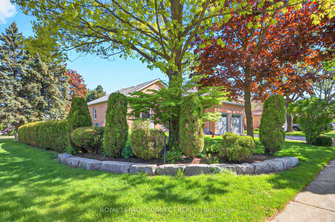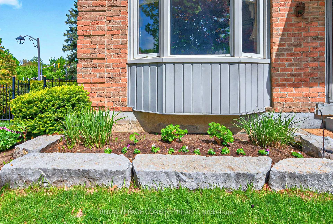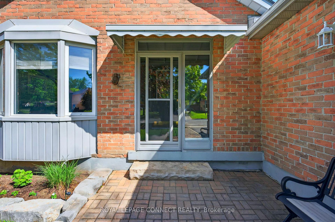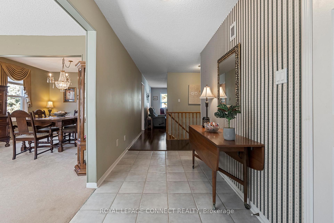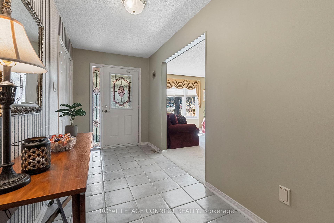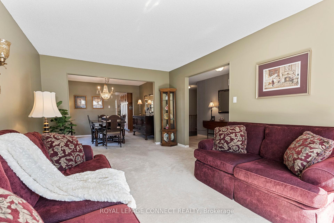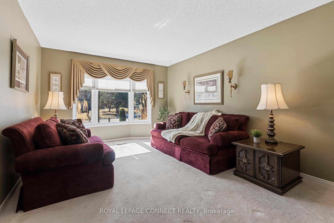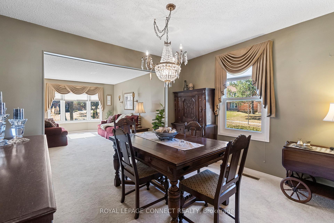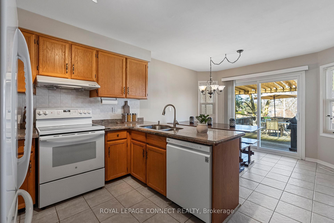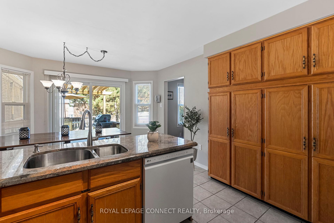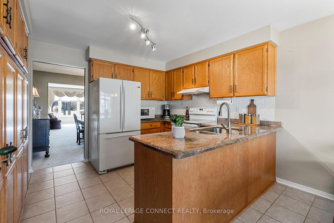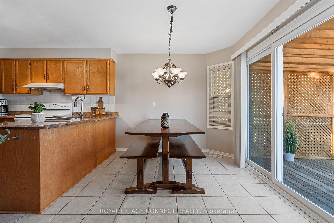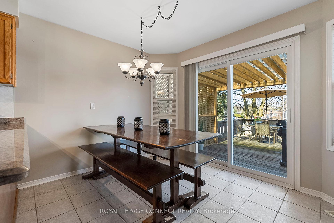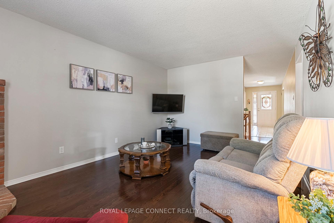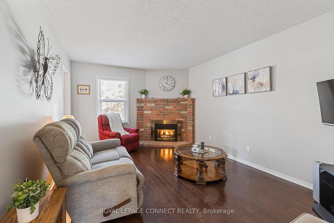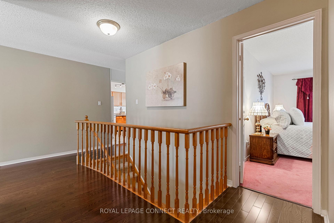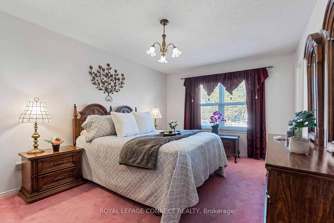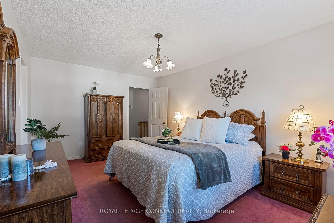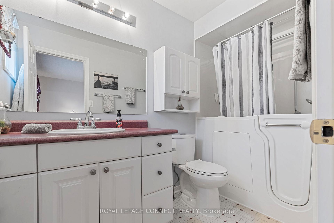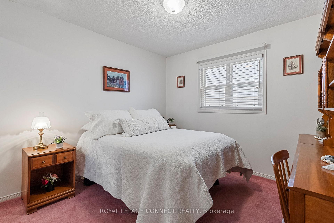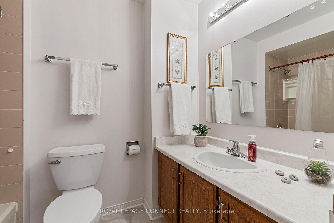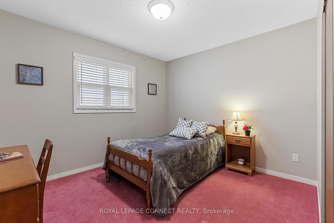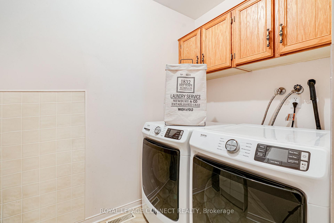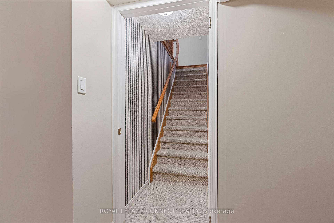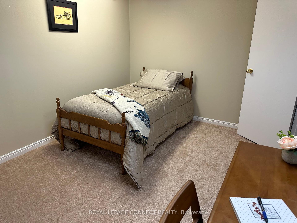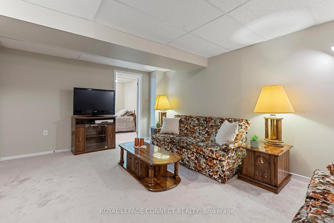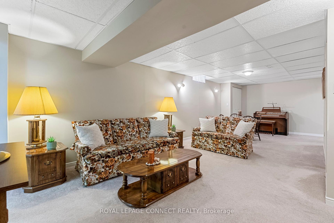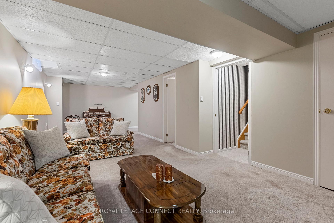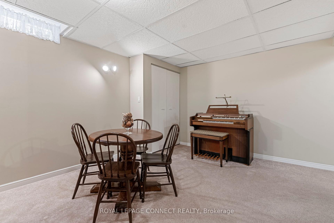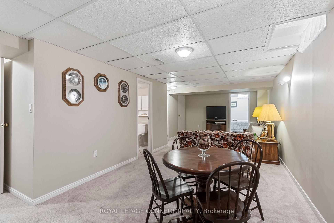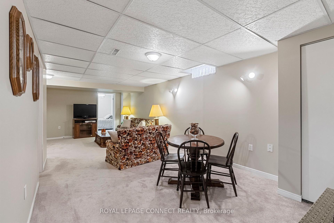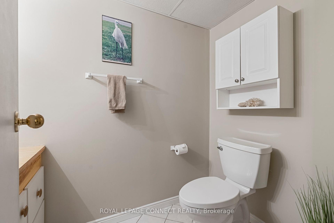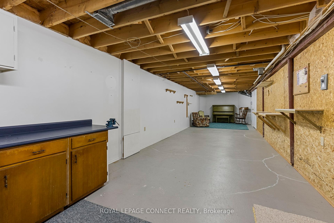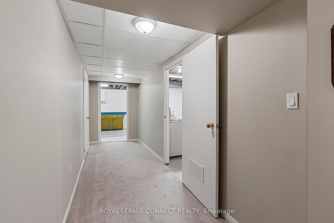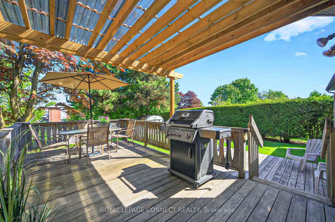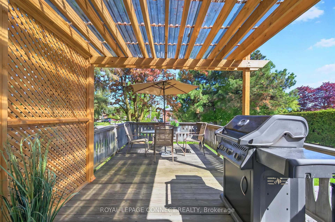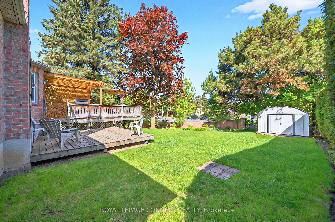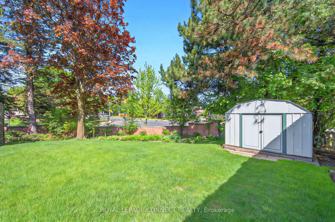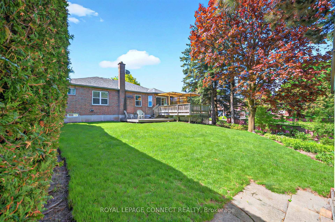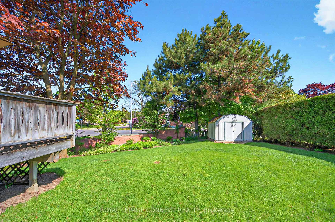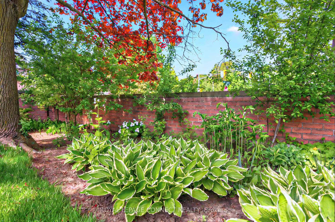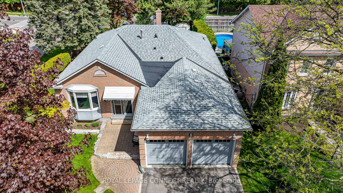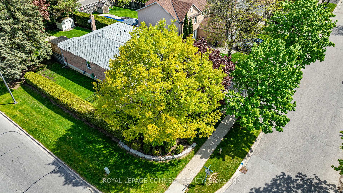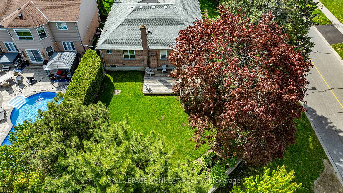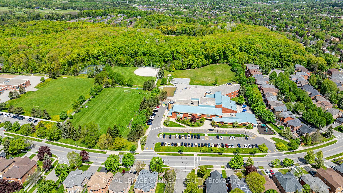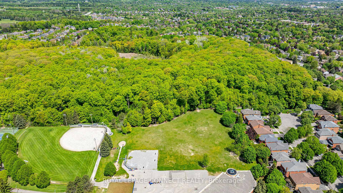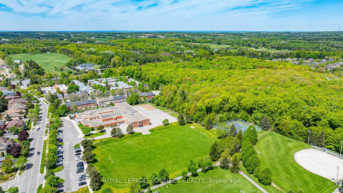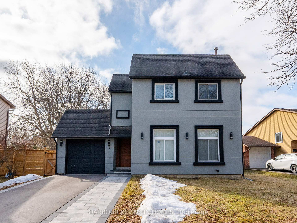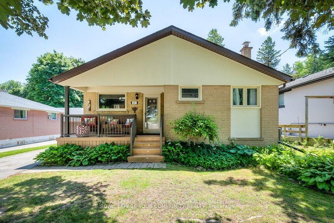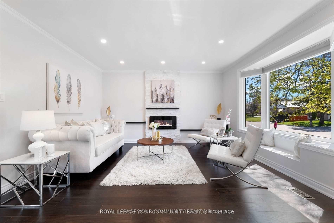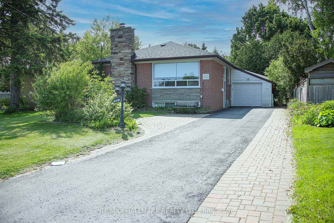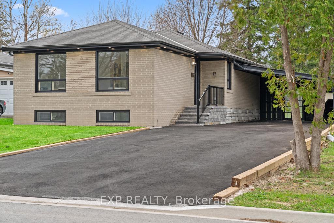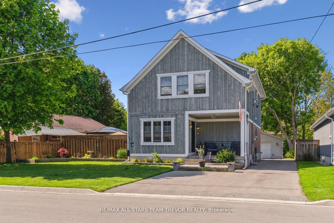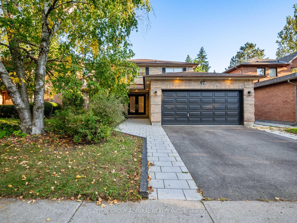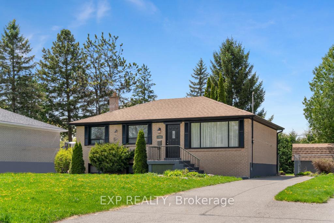Nestled in the ever-popular Aurora Highlands community, this solidly built, charming and over sized bungalow(1700+ sq. ft.) is a hidden gem you won't want to miss! With its spacious and stylish design, it's the perfect blend of comfort and character. Picture this: a double attached garage and a cute, enclosed front porch that welcomes you in. Inside, three generously sized bedrooms await offering plenty of room to kick back and relax. The primary bedroom even has its own 3-piece ensuite with a walk in tub/shower and a large walk-in closet that's ready for your wardrobe dreams. At the heart of the home, you'll find a kitchen that's perfect for whipping up delicious meals or hosting get-togethers. Plus, step right out onto the 2-tier deck that overlooks a huge pool sized lot--ideal for summer BBQs or just soaking up the sun. The open concept living and dining areas are perfect for everything from intimate dinners to lively celebrations with friends and family. Relax in the family room, which overlooks the yard and boasts a beautiful gas burning fireplace. And the basement you ask? With an additional bedroom, large closet and a 2 pc bath near by it's perfect for guests, teens, or anyone who craves their own space. But that's not all...There's also a massive recreation room that's just begging for movie marathons, game nights, or even a second living room. It's a spacious wonderland. DIYers and hobbyists will love the workshop with built in cabinets, extra electrical power and tons of storage space to keep everything neat and tidy. Lots of storage space and a rough in for an extra bathroom. With a 200-amp electrical service, this home is wired for today's modern living. Plus the location is unbeatable. Close to top rated private and public...
2 Milgate Place
Aurora Highlands, Aurora, York $1,288,000Make an offer
4 Beds
3 Baths
1500-2000 sqft
Attached
Garage
Parking for 2
South Facing
- MLS®#:
- N12162377
- Property Type:
- Detached
- Property Style:
- Bungalow
- Area:
- York
- Community:
- Aurora Highlands
- Taxes:
- $6,065 / 2024
- Added:
- May 21 2025
- Lot Frontage:
- 49.21
- Lot Depth:
- 147.75
- Status:
- Active
- Outside:
- Brick
- Year Built:
- Basement:
- Partially Finished,Full
- Brokerage:
- ROYAL LEPAGE CONNECT REALTY
- Lot :
-
147
49
- Lot Irregularities:
- Irregular Corner Lot
- Intersection:
- Yonge/Mclellan/Bathurst
- Rooms:
- Bedrooms:
- 4
- Bathrooms:
- 3
- Fireplace:
- Utilities
- Water:
- Municipal
- Cooling:
- Central Air
- Heating Type:
- Forced Air
- Heating Fuel:
| Foyer | 4.27 x 1.8m Ceramic Floor , Closet Ground Level |
|---|---|
| Living Room | 5.01 x 3.43m Bay Window , Combined w/Dining , Broadloom Ground Level |
| Dining Room | 3.01 x 3.43m Formal Rm , Combined w/Living , Broadloom Ground Level |
| Family Room | 4.93 x 3.38m Hardwood Floor , Gas Fireplace , Window Ground Level |
| Breakfast | 2.98 x 3.44m W/O To Deck , Ceramic Floor , Eat-in Kitchen Ground Level |
| Kitchen | 2.65 x 3.44m Ceramic Backsplash , Granite Counters , Ceramic Floor Ground Level |
| Primary Bedroom | 4.97 x 3.33m 3 Pc Ensuite , Walk-In Closet(s) , Broadloom Ground Level |
| Bedroom 2 | 3.01 x 3.04m Mirrored Closet , Broadloom , Window Ground Level |
| Bedroom 3 | 3.41 x 3.02m Broadloom , Window , Closet Ground Level |
| Laundry | 2.38 x 2.62m Vinyl Floor , Laundry Sink Ground Level |
| Bedroom 4 | 3.86 x 3.04m Window , Closet , Broadloom Basement Level |
| Recreation | 8.44 x 3.65m 2 Pc Bath , Broadloom , Window Basement Level |
| Workshop | 13.8 x 3.5m Concrete Floor , Partly Finished Basement Level |
| Furnace Room | 4.7 x 3.45m Concrete Floor , Laundry Sink , B/I Shelves Basement Level |
| Utility Room | 4.66 x 1.88m B/I Shelves , Concrete Floor Basement Level |
Sale/Lease History of 2 Milgate Place
View all past sales, leases, and listings of the property at 2 Milgate Place.Neighbourhood
Schools, amenities, travel times, and market trends near 2 Milgate PlaceSchools
5 public & 6 Catholic schools serve this home. Of these, 10 have catchments. There are 2 private schools nearby.
Parks & Rec
3 basketball courts, 3 playgrounds and 6 other facilities are within a 20 min walk of this home.
Transit
Street transit stop less than a 1 min walk away. Rail transit stop less than 3 km away.
Want even more info for this home?
