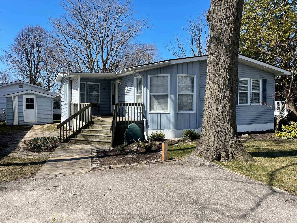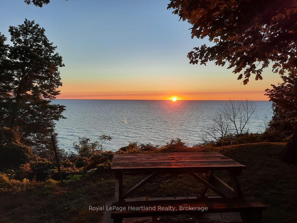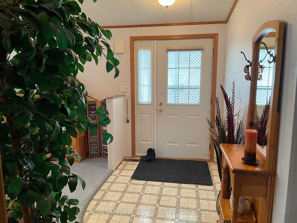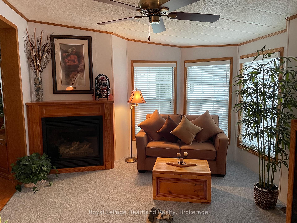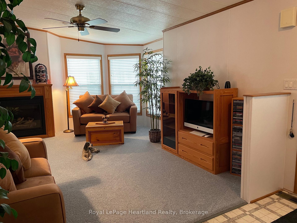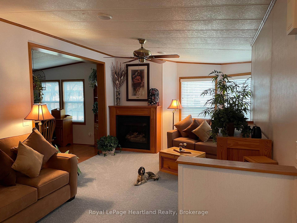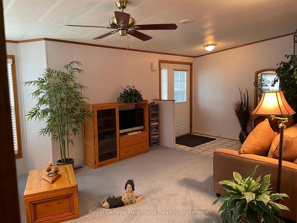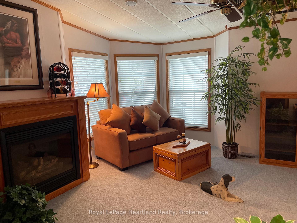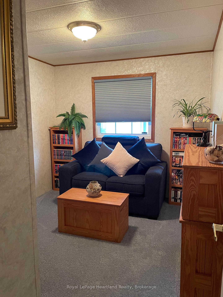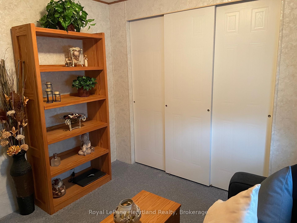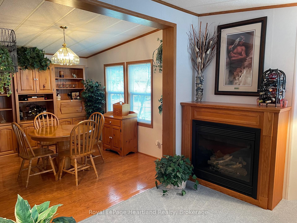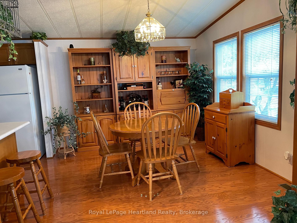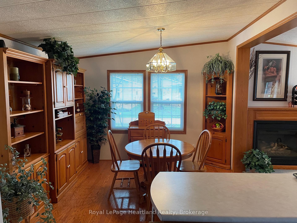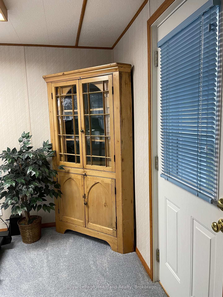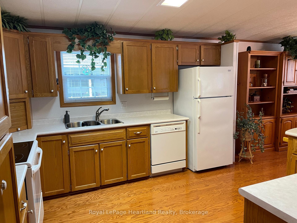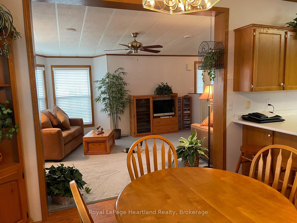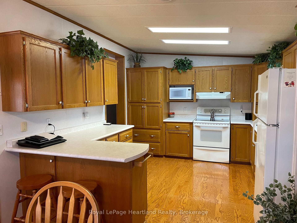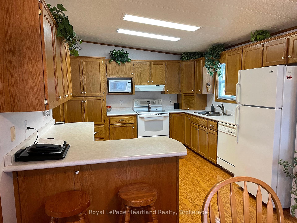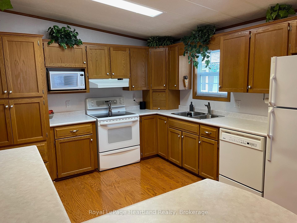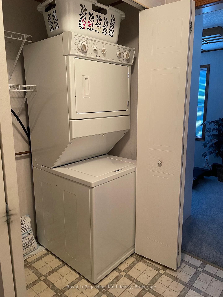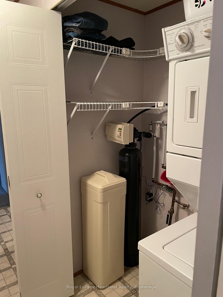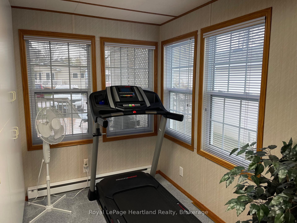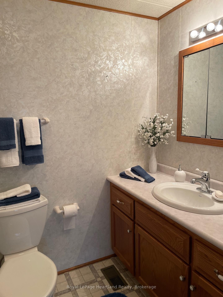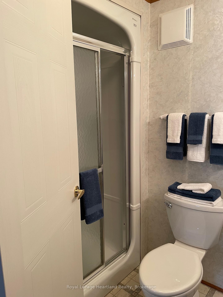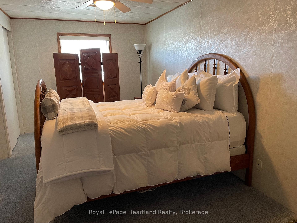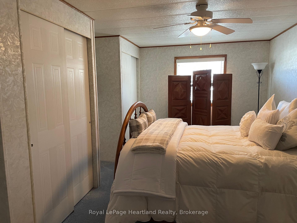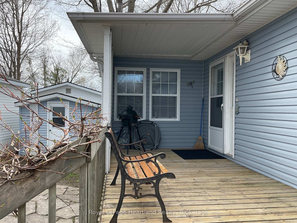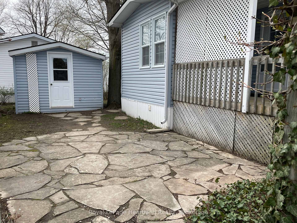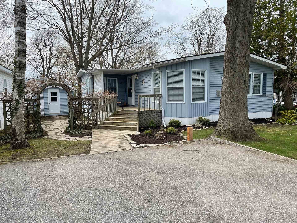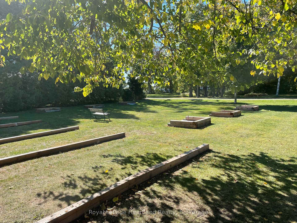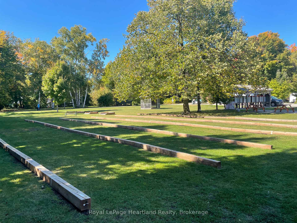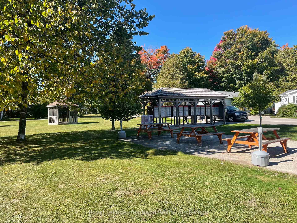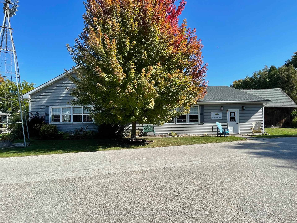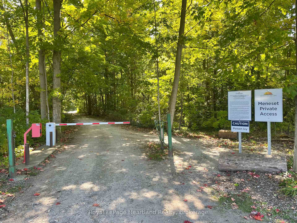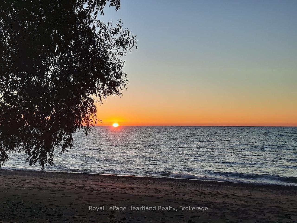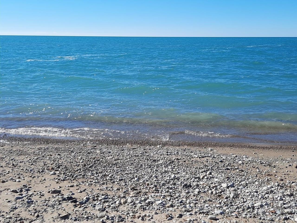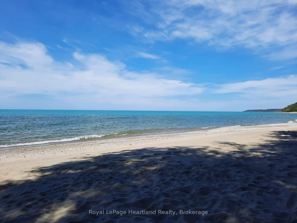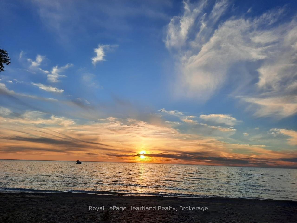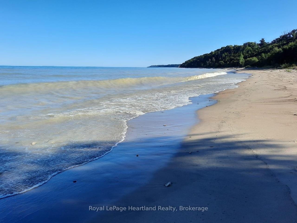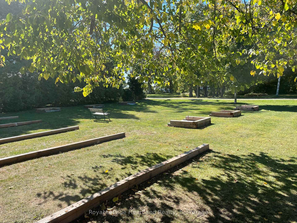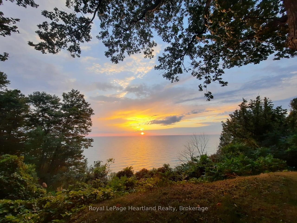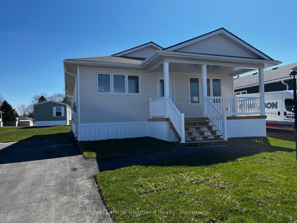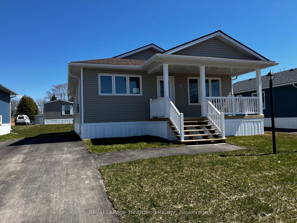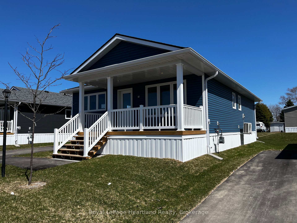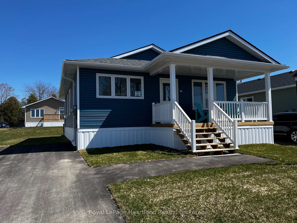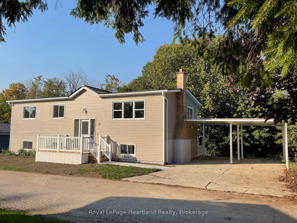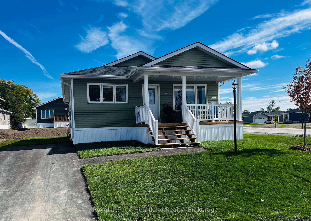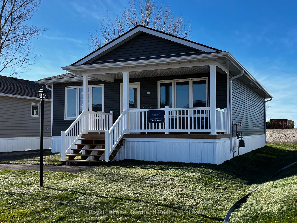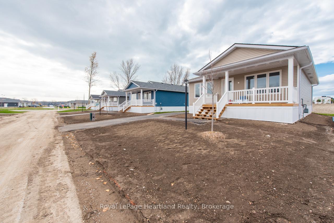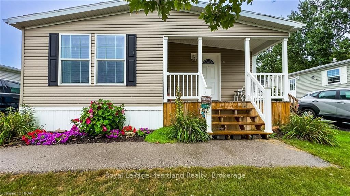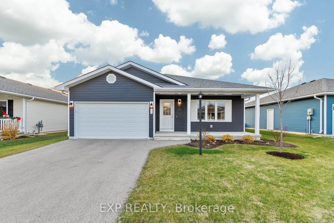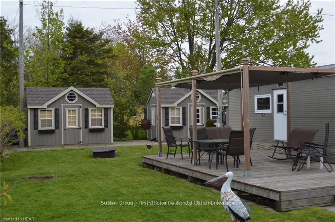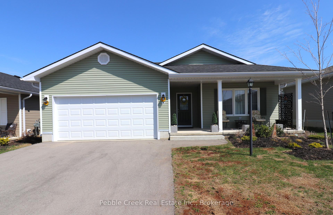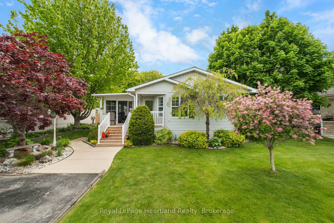Look what has come on the market! A spacious 2+ bedroom, 2 bathroom year round Northlander home is now being offered for sale at 65 Cherokee Lane in the desirable and highly sought after land lease adult lifestyle lakefront community known as Meneset on the Lake. This well maintained, super functional interior floor plan consists of an open concept kitchen with loads of cabinetry, dining room with space for a sideboard and cozy yet elegant living room with a natural gas fireplace. Privacy is ensured at the back of the home where you will find the primary bedroom with lots of closet space and a 3 piece ensuite bathroom. Guests may enjoy their own space with the main 4 piece bathroom and bedroom footsteps apart. The new Buyer will enjoy the additional sitting room or could easily be used as a 3rd bedroom with backyard access. Take note of all the storage space across from the hallway laundry closet, water softener (rented) and owned hot water heater. The home is heated with a new forced air natural gas furnace and central air conditioning (2021). In 2015 all carpet was replaced throughout, new shingles/roof, new water heater purchased and pipes under the home have been insulated. Exterior features include a double paved driveway, beautiful mature lot, partially covered front entrance deck and private garden/patio area with a shed to store off season items or make into your workshop. This is the perfect home for Buyers wanting lots of living space, lakeside living and close to the Town of Goderich. Meneset on the Lake is a lifestyle community with an active clubhouse, drive down immaculate beach, paved streets, garden plots and outdoor storage. When lifestyle, simplicity and an incredible private drive-able beach are your goals, consider this home...
65 CHEROKEE Lane
Colborne, Ashfield-Colborne-Wawanosh, Huron $355,000 1Make an offer
2 Beds
2 Baths
1100-1500 sqft
Parking for 2
East Facing
Zoning: R3-1
- MLS®#:
- X12066535
- Property Type:
- Other
- Property Style:
- Bungalow
- Area:
- Huron
- Community:
- Colborne
- Taxes:
- $1,597.32 / 2025
- Maint:
- $0
- Added:
- April 07 2025
- Status:
- Active
- Outside:
- Vinyl Siding
- Year Built:
- 16-30
- Basement:
- None
- Brokerage:
- Royal LePage Heartland Realty
- Pets:
- Restricted
- Intersection:
- NONE
- Rooms:
- Bedrooms:
- 2
- Bathrooms:
- 2
- Fireplace:
- Utilities
- Water:
- Cooling:
- Central Air
- Heating Type:
- Forced Air
- Heating Fuel:
| Kitchen | 3.66 x 3.41m Main Level |
|---|---|
| Dining Room | 3.14 x 3.41m Main Level |
| Living Room | 4.88 x 3.41m Main Level |
| Foyer | 1.68 x 2.56m Main Level |
| Bathroom | 0 4 Pc Bath Main Level |
| Primary Bedroom | 4.99 x 2.74m Main Level |
| Bathroom | 0 3 Pc Ensuite Main Level |
| Bedroom 2 | 2.89 x 2.74m Main Level |
| Family Room | 3.08 x 2.16m Main Level |
Listing Details
Insights
- Lakefront Lifestyle: This property is located in the desirable Meneset on the Lake community, offering a unique lakeside living experience with access to a private drive-able beach and an active clubhouse, perfect for those seeking a tranquil lifestyle.
- Spacious and Functional Layout: The condo features a well-maintained, open-concept floor plan with 2+ bedrooms and 2 bathrooms, providing ample living space and privacy for guests, making it ideal for families or entertaining.
- Modern Upgrades: Recent updates including a new forced air natural gas furnace, central air conditioning, and a new roof enhance the property's value and ensure low maintenance for the new owner, allowing for a worry-free living experience.
Property Features
Beach
Hospital
Marina
Waterfront
