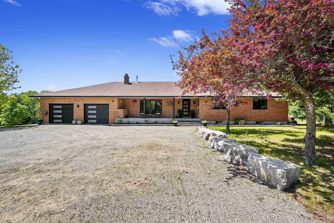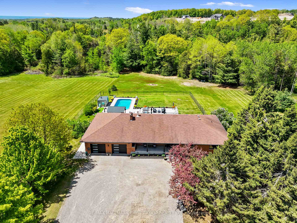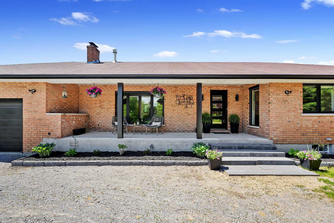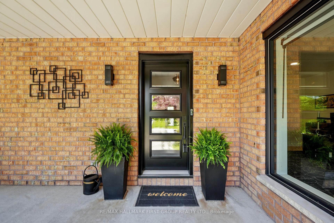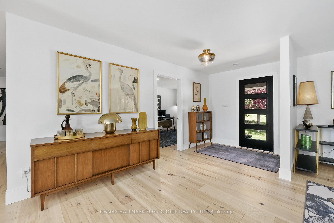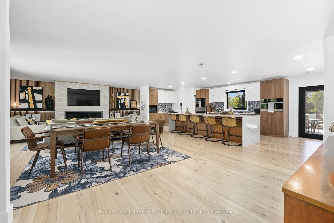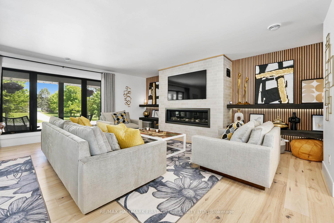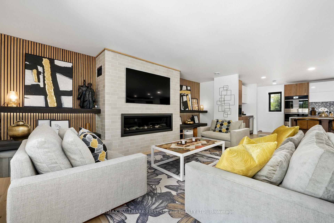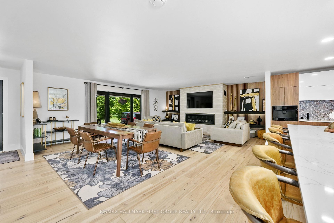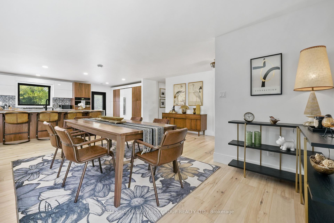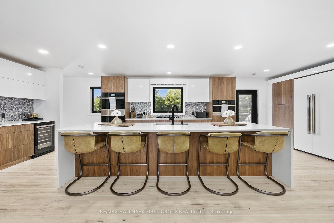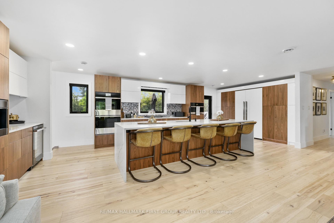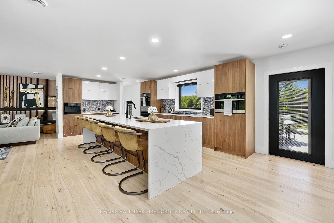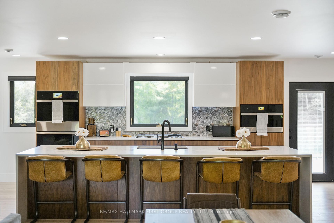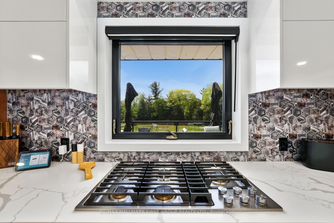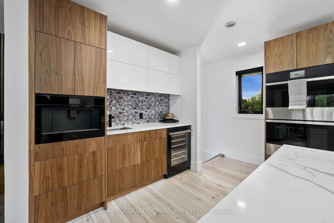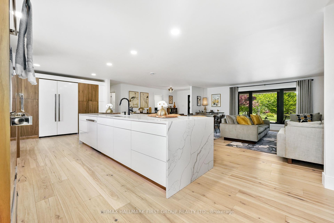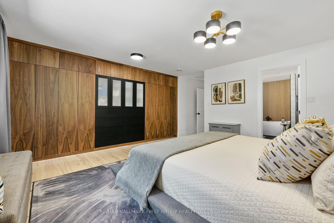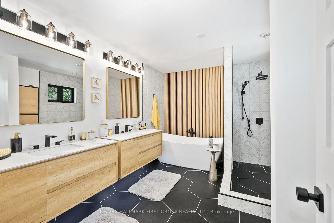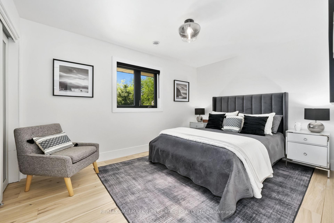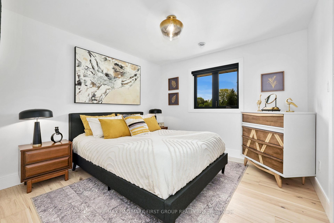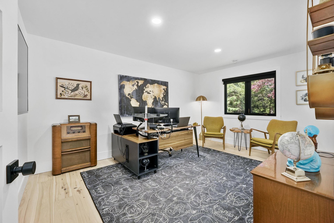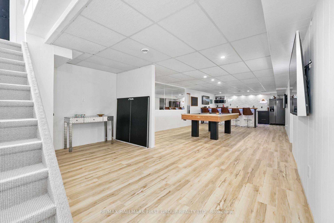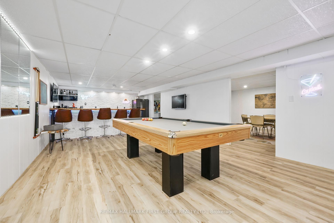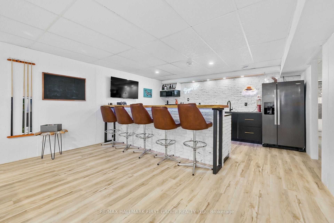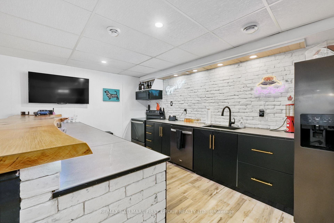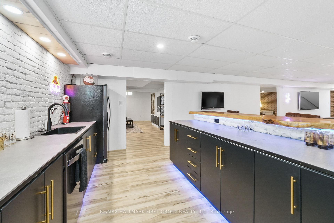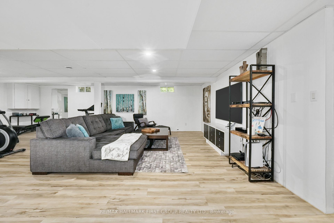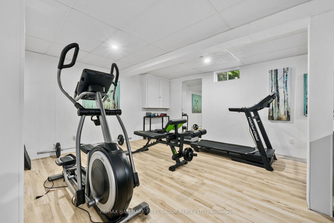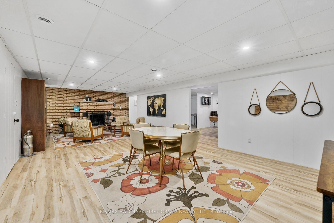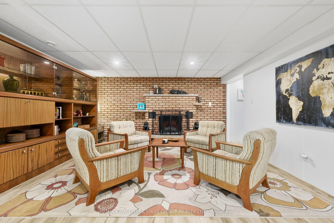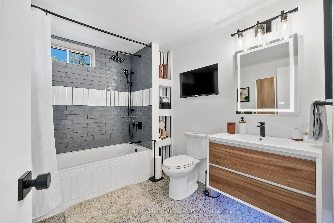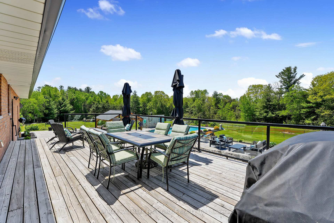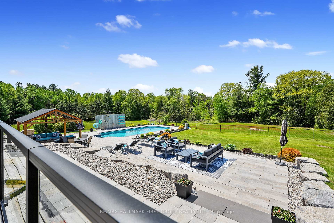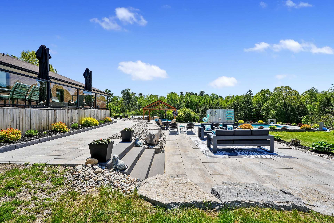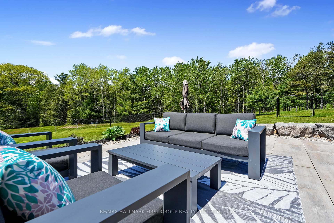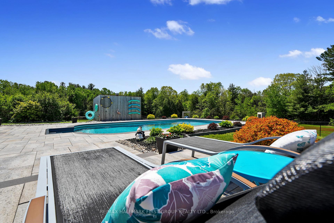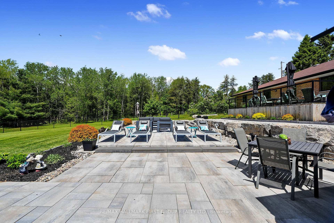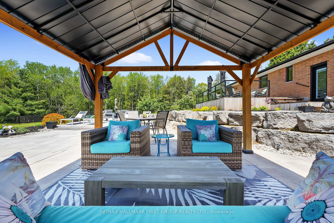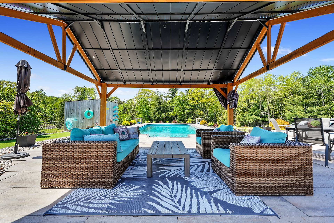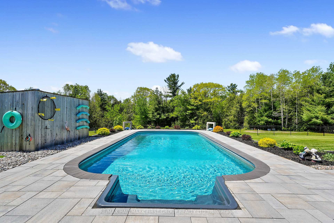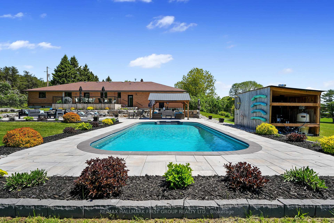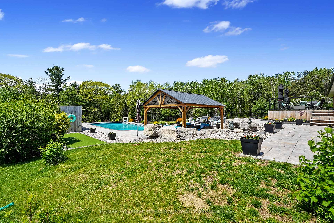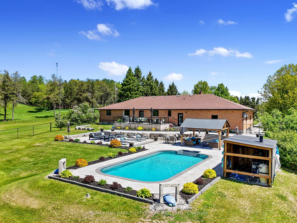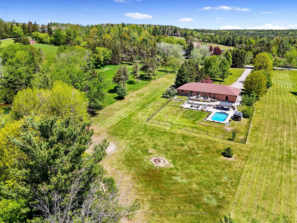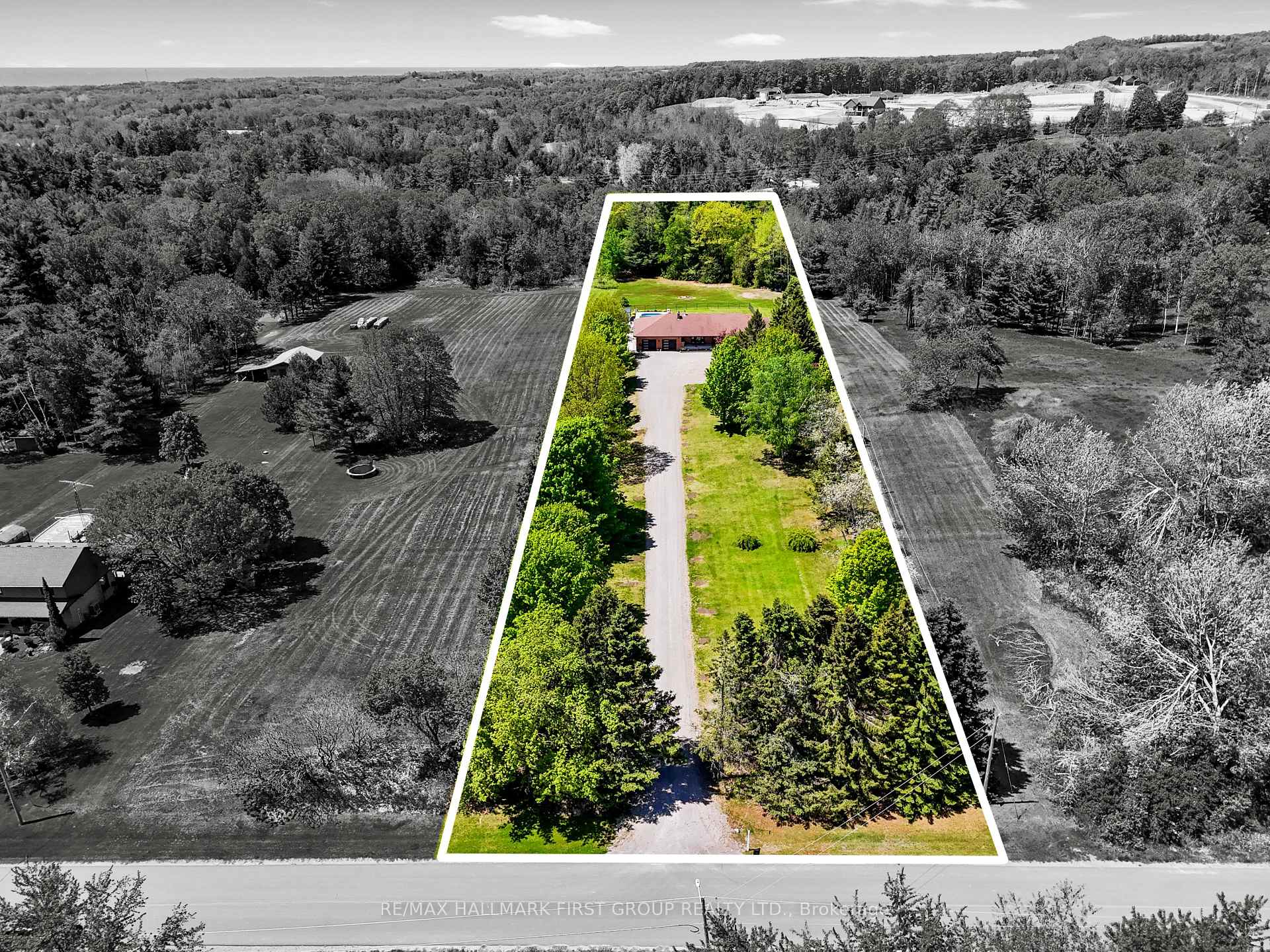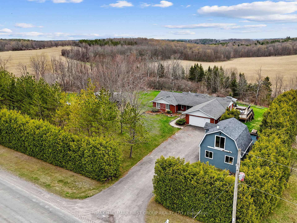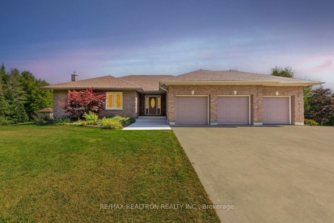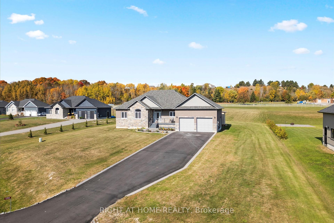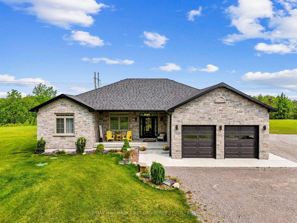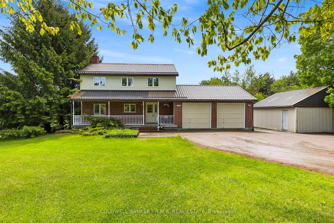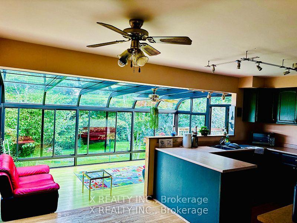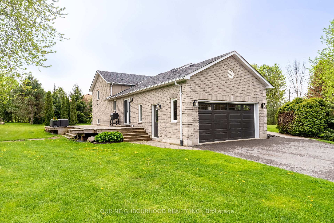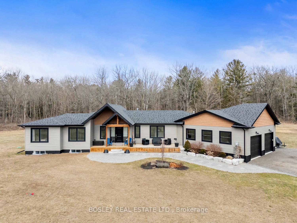Nestled in the sought-after hamlet of Grafton, this entertainer's dream home is on over 2 acres. This impressive updated bungalow offers a modern aesthetic with outdoor oasis featuring an inground pool and lower in-law with separate entrance and efficient electric heat pump with three heat zones. Inside, the open-concept living and dining space is bathed in natural light from large windows and anchored by a feature fireplace wall with brick accents, custom-built-ins, and warm wood slat details. The spacious kitchen is designed to impress, with rich wood cabinetry paired with sleek white uppers, a massive island with waterfall countertops, a wet bar and beverage center with a wine fridge, and high-end appliances including a gas cooktop, double wall ovens and walkout to the deck. The main floor offers a tranquil primary suite with a custom wardrobe and a luxurious ensuite featuring a dual vanity, glass shower enclosure, and freestanding tub. Three additional bright bedrooms, a modern bathroom with a barrier-free shower, and a functional laundry room round out the main level. The finished lower level offers a spacious games room with a full kitchen and bar, rec room with a cozy fireplace, media zone, home gym or office nook, full bath, and an additional bedroom; this space offers endless versatility. Step outside into a private, resort-style backyard for relaxation and entertaining. The fully fenced grounds preserve breathtaking country views while providing a sense of seclusion and peace. Professionally landscaped with precision and care, the outdoor space emphasizes low-maintenance luxury. A generous deck creates the perfect barbecue space overlooking a lower-level patio ideal for soaking up the sun. A gazebo provides a cool retreat beside the expansive inground saltwater pool. Located just minutes from local amenities, including Grafton Public School and the world-renowned Ste. Annes Spa, making...
226 Clitheroe Road
Grafton, Alnwick/Haldimand, Northumberland $1,650,000Make an offer
5 Beds
3 Baths
2000-2500 sqft
Attached
Garage
Parking for 10
Pool!
Zoning: RU
- MLS®#:
- X12162180
- Property Type:
- Detached
- Property Style:
- Bungalow
- Area:
- Northumberland
- Community:
- Grafton
- Taxes:
- $6,600.18 / 2024
- Added:
- May 21 2025
- Lot Frontage:
- 124.18
- Lot Depth:
- 849.3
- Status:
- Active
- Outside:
- Brick
- Year Built:
- Basement:
- Finished,Full
- Brokerage:
- RE/MAX HALLMARK FIRST GROUP REALTY LTD.
- Lot :
-
849
124
BIG LOT
- Intersection:
- Clitheroe St & County Rd 2
- Rooms:
- Bedrooms:
- 5
- Bathrooms:
- 3
- Fireplace:
- Utilities
- Water:
- Municipal
- Cooling:
- Central Air
- Heating Type:
- Heat Pump
- Heating Fuel:
| Living Room | 4.15 x 6.15m Fireplace Main Level |
|---|---|
| Dining Room | 5.1 x 5.67m Main Level |
| Kitchen | 8.56 x 3.66m Walk-Out Main Level |
| Primary Bedroom | 5.12 x 6.31m 4 Pc Ensuite Main Level |
| Bathroom | 3.09 x 3.79m 4 Pc Ensuite Main Level |
| Bedroom 2 | 4.1 x 3.42m Main Level |
| Bedroom 3 | 3.24 x 3.42m Main Level |
| Bathroom | 2.41 x 2.19m 3 Pc Bath Main Level |
| Bedroom 4 | 3.38 x 4.69m Main Level |
| Laundry | 1.62 x 2.19m Main Level |
| Game Room | 6.68 x 4.65m Basement Level |
| Kitchen | 2.79 x 4.65m B/I Bar Basement Level |
| Recreation | 9.27 x 4.59m Brick Fireplace Basement Level |
| Media Room | 5.57 x 6.88m Basement Level |
| Exercise Room | 4.39 x 4.39m Basement Level |
| Bedroom 5 | 5.02 x 4.65m Basement Level |
| Bathroom | 3.01 x 2.39m 4 Pc Bath Basement Level |
Property Features
Fenced Yard
Golf
Place Of Worship
Rec./Commun.Centre
Wooded/Treed
