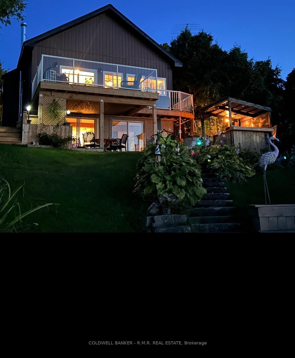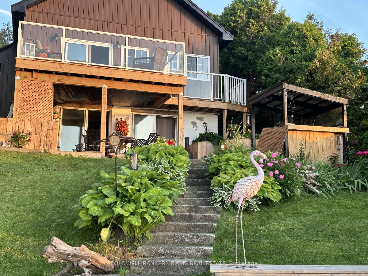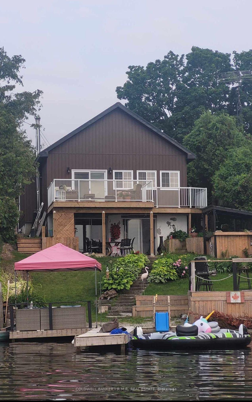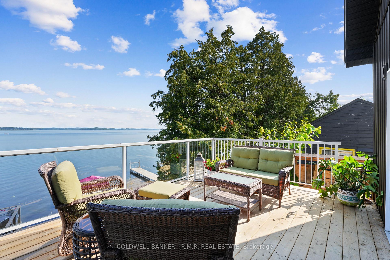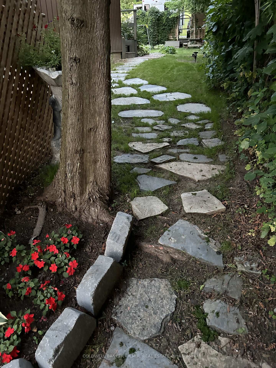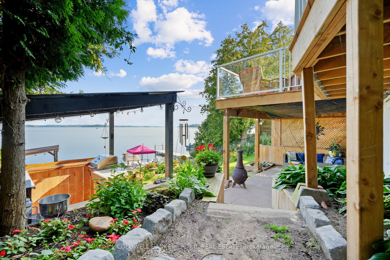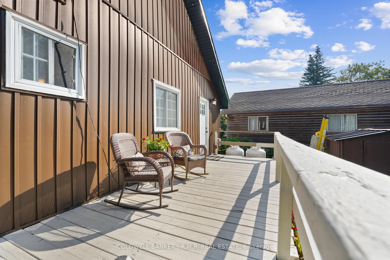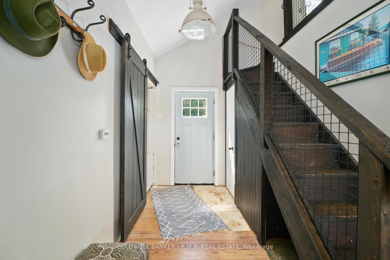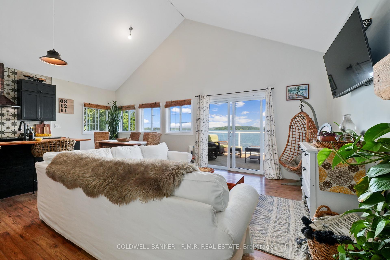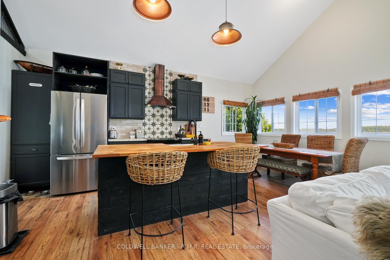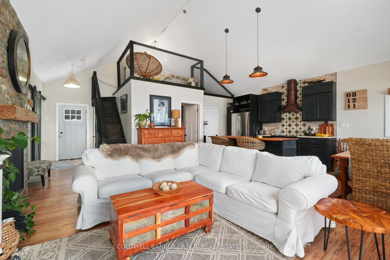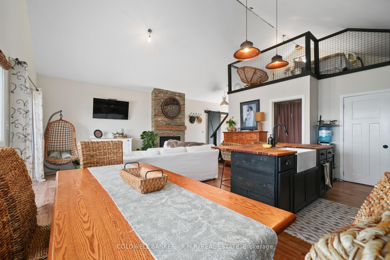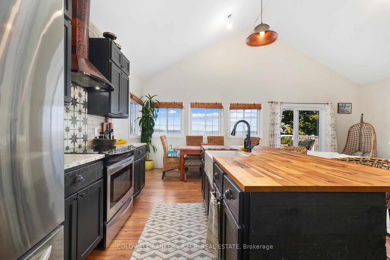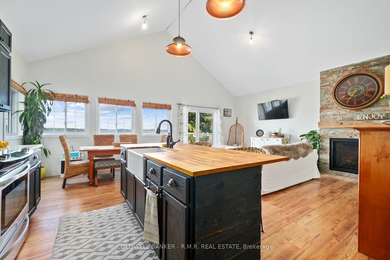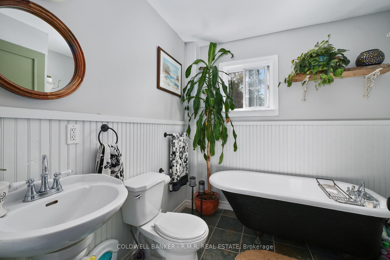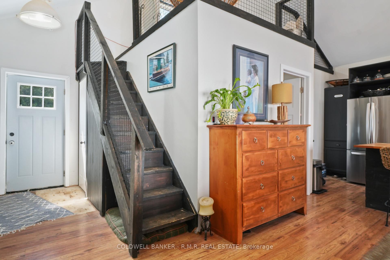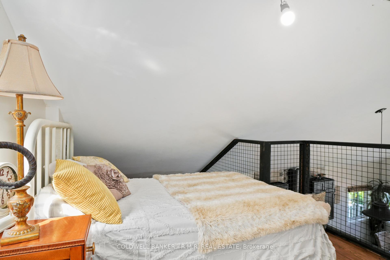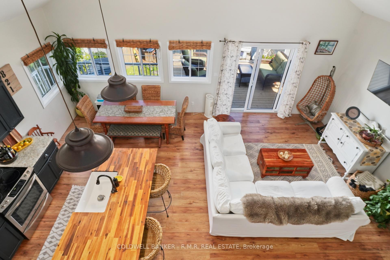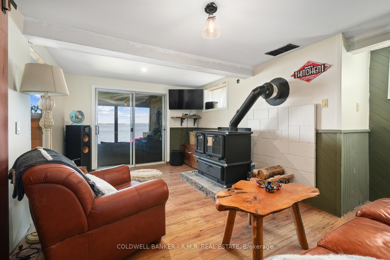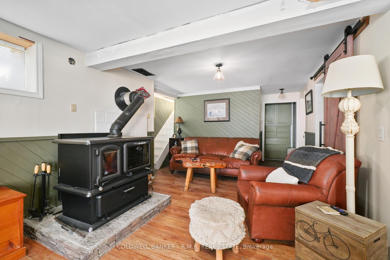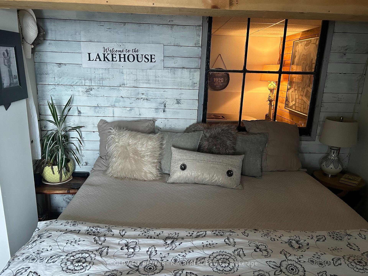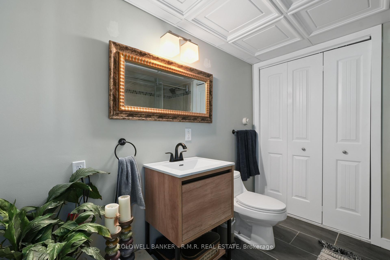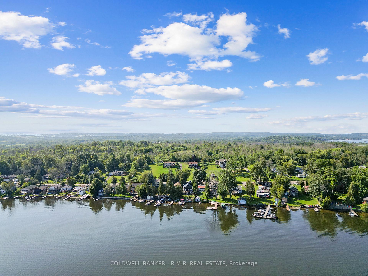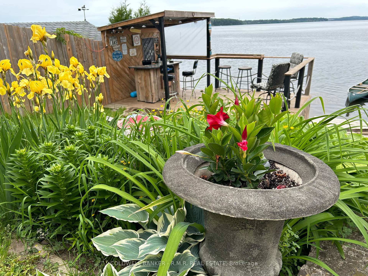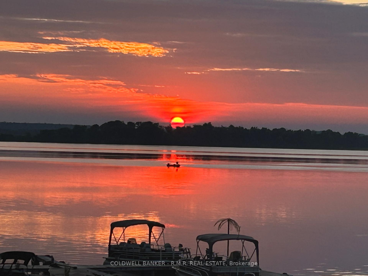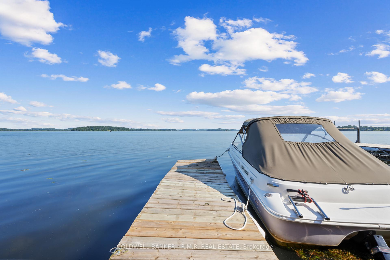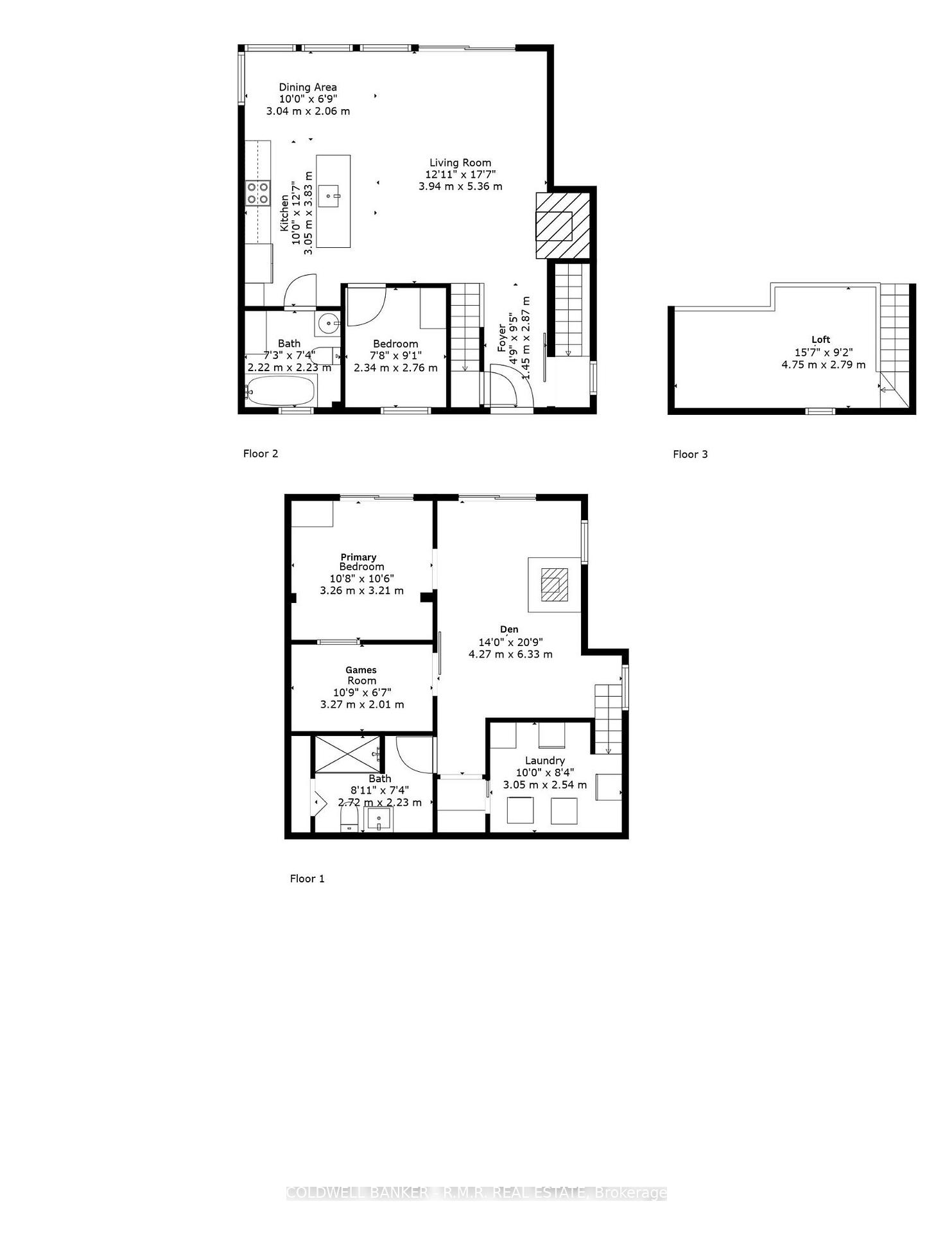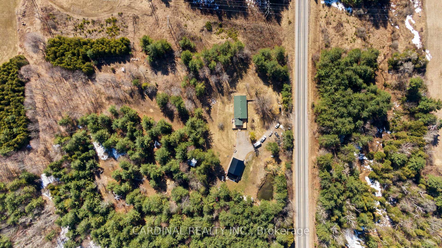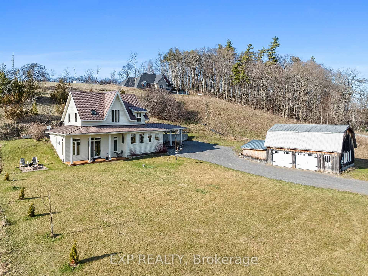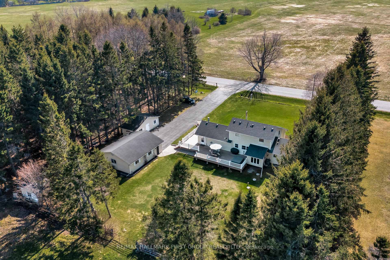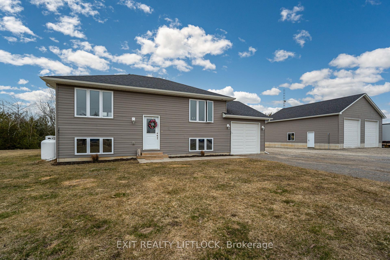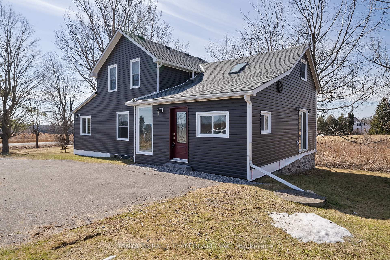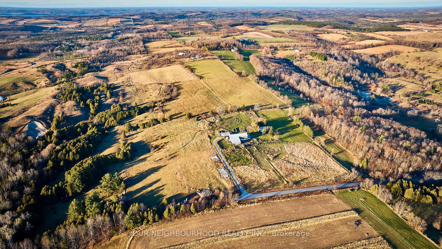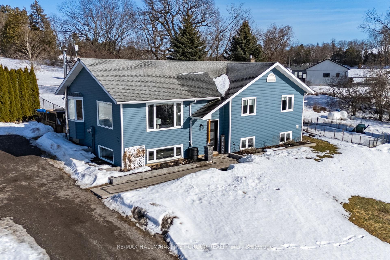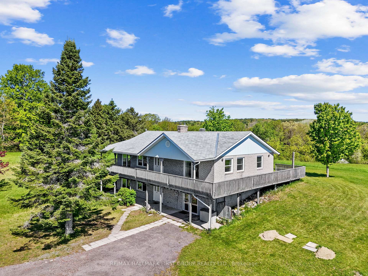Four-Season Waterfront Retreat on Rice Lake. Discover the perfect blend of comfort, adventure, and breathtaking waterfront vi ews in this 2 bedroom home with a loft and additional space used as a games room on the shores of Rice Lake. Designed for year-round enjoyment, this beautifully updated property features new siding (2024) and decks on both sides of the house, ensuring you can take in the serene surroundings from every angle. Relax and read a book in the LOFT overlooking the open concept living, dining and kitchen complete with fireplace. A walkout from the living room leads to a spacious sundeck with expansive views of the lake and beautiful sunsets. Outdoors, entertain with ease at the dedicated cooking station, or head to the new dock, perfect for your boat and lakeside adventures. Enjoy the summer with belly flops, tubing, waterskiing, and fishing on Rice Lake, part of the Trent Severn Waterway at 28 kms long and 5 kms wide. Known for panfish, walleye, muskellunge and bass. Winter months are full of activities. Snowmobiling, skating, ice fishing, and fires at the lake. Enjoy the lower level, a true retreat, featuring a covered walkout, cozy den with a J.A. Roby cookstove/woodstove, a master bedroom with walkout, and 3-piece bath complete with a glass door walk-in shower. Whether you're seeking adventure or relaxation, this fully updated, four-season waterfront escape offers the best of lake life no matter the season! Life is BETTER at the LAKE!
Stainless Fridge 2024, Stainless Stove 2024, Washer, Dryer, UV System, All Electrical Light Fixtures, Airtight ROBY Cookstove/ Woodstove 2020. Hot Water Tank. 2 Metal Sheds
