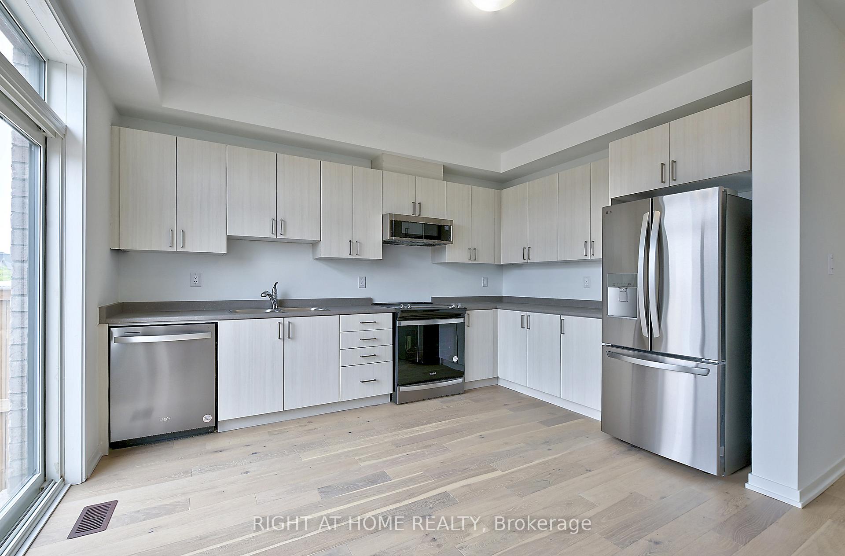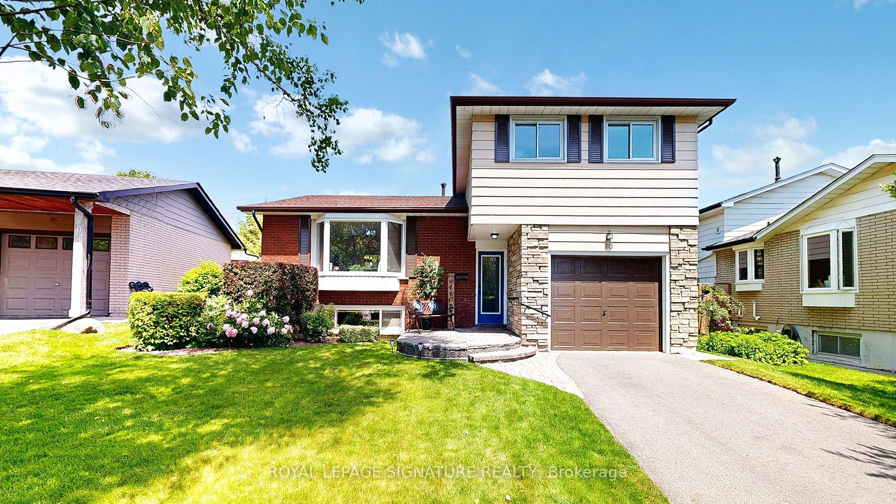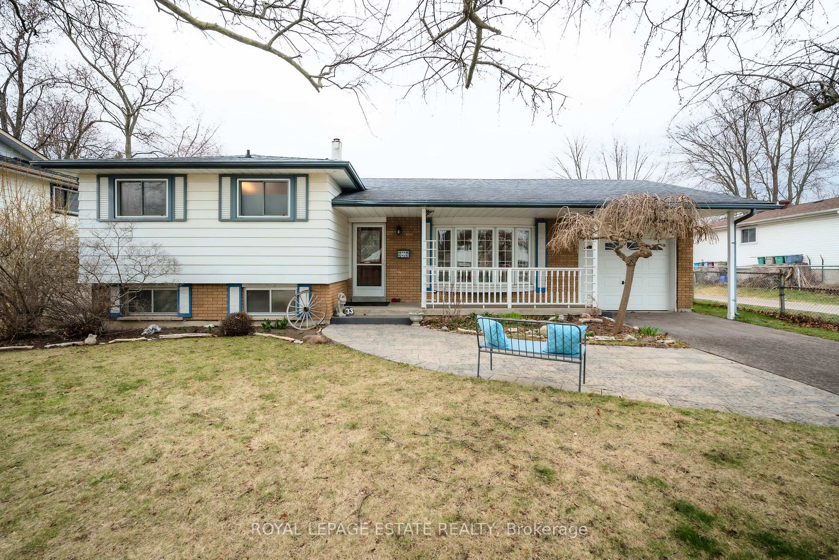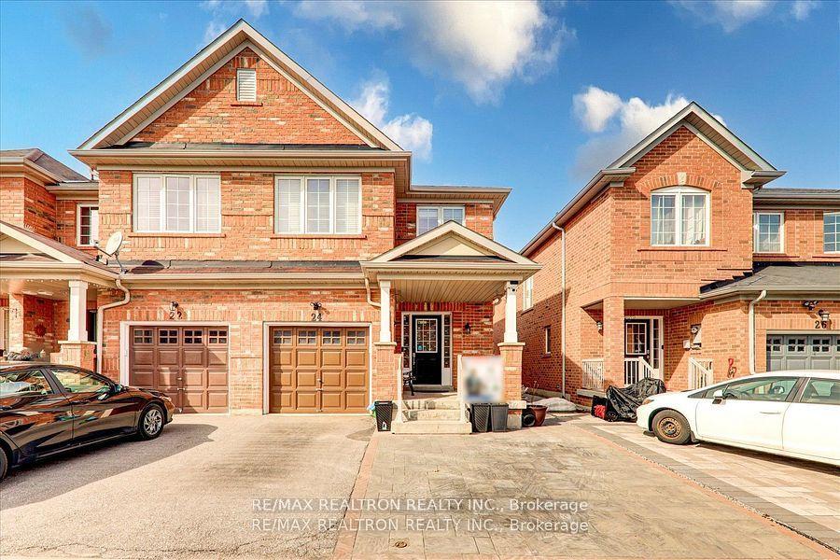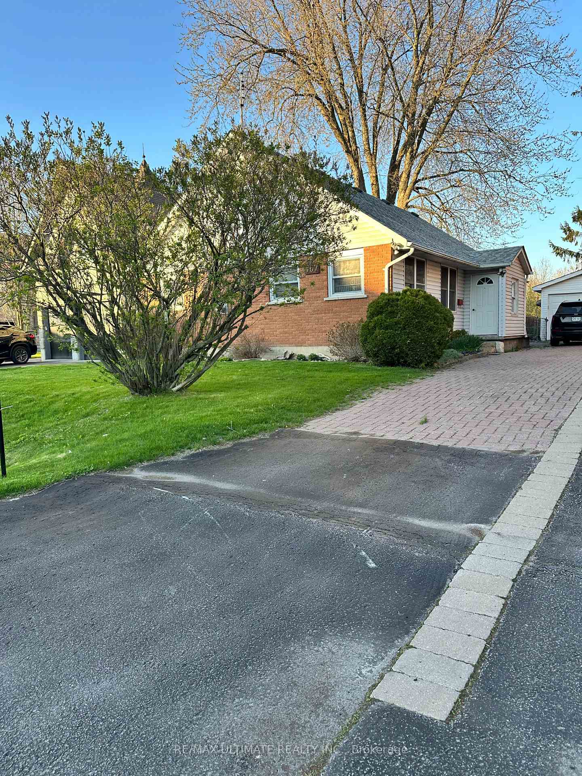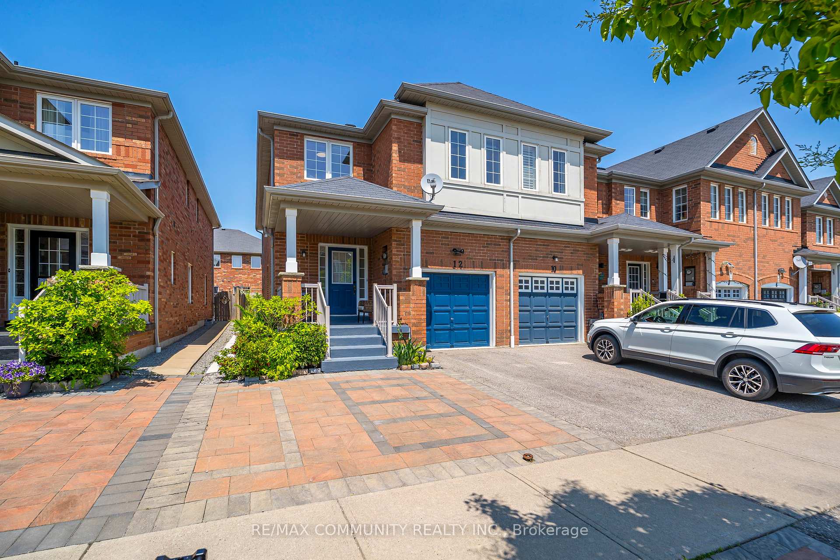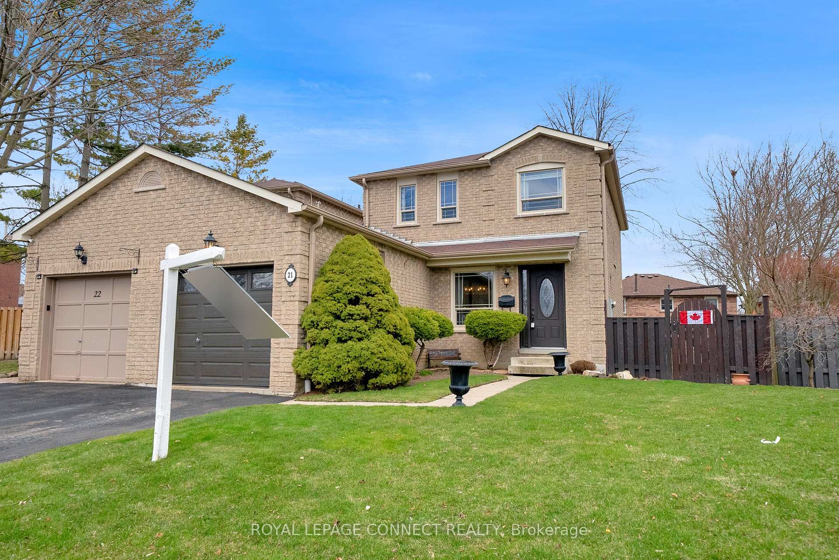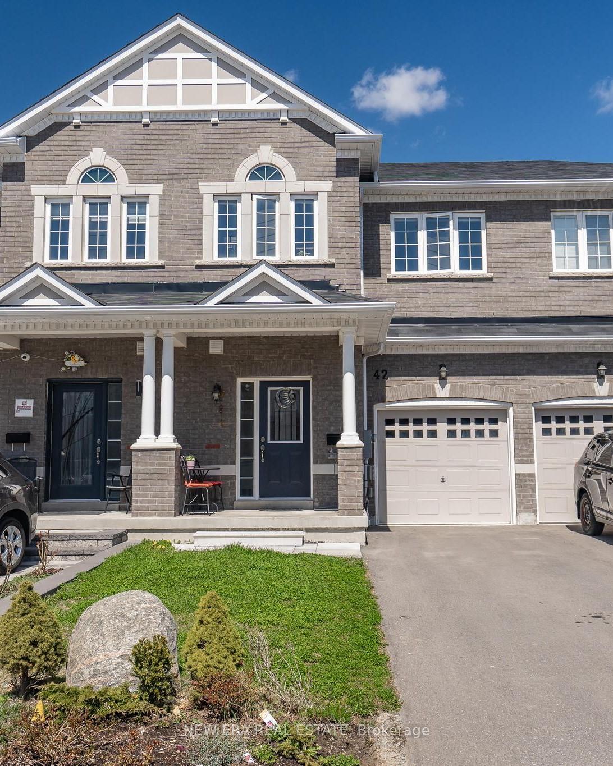Welcome to this stunning 3-bedroom, 4-bathroom freehold townhome offering over 2000 sq ft of thoughtfully designed living space in an unbeatable location just a short walk to the lake, parks, trails, and all amenities. Freshly painted throughout, this home features a bright and spacious living room with rich hardwood floors and an elegant coffered ceiling. The formal dining room is perfect for entertaining, complete with crown moulding and a cozy three-sided gas fireplace. The gourmet kitchen is a showstopper - fully renovated with quartz countertops, stainless steel appliances, pot lights, and ample storage. It overlooks the breakfast area with a walkout to a private deck and fenced backyard. Upstairs, the large primary suite offers a peaceful retreat with a luxurious 4-piece ensuite, a huge walk-in closet, and California shutters. The two additional bedrooms are generously sized, with one featuring a walkout to a private balcony. The fully finished basement adds a versatile rec room or flex space, a 2-piece bathroom, and even more storage options - perfect for a home office, playroom, or gym. With its spacious layout, stylish finishes, and ideal location, this move-in-ready home is a rare find!
All appliances, electric light fixtures and window coverings. Roof 2022 Kitchen Reno 2023 Basement 2016 Interior Paint 2025












































