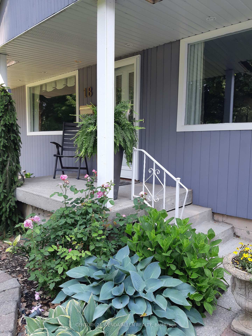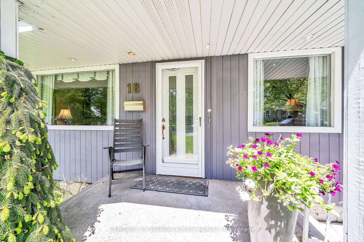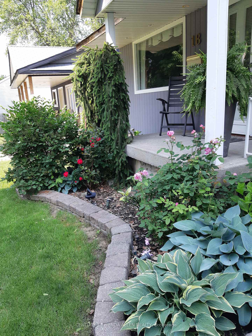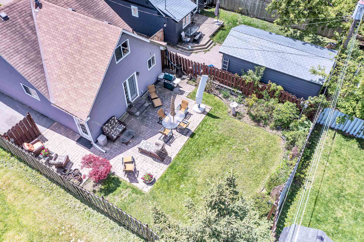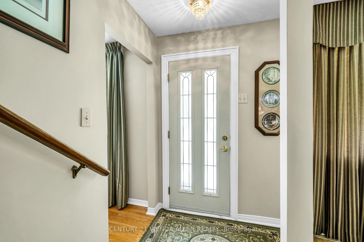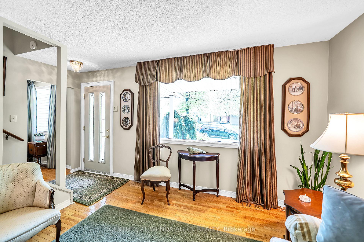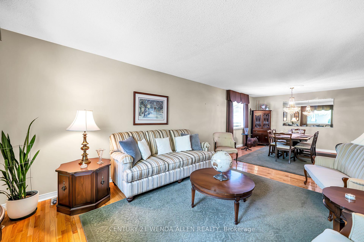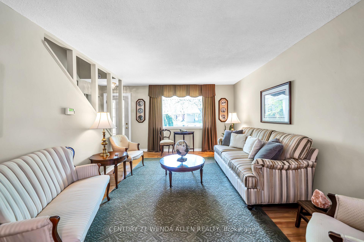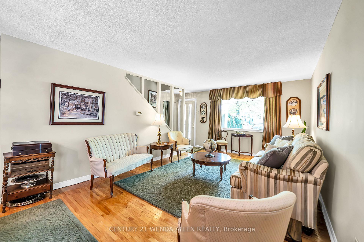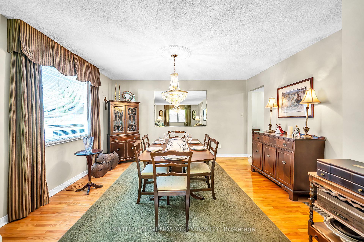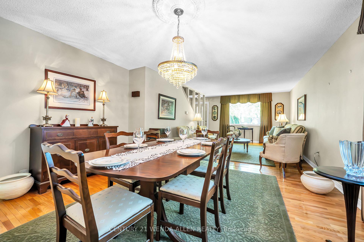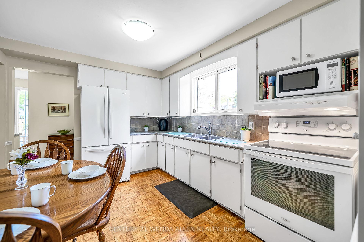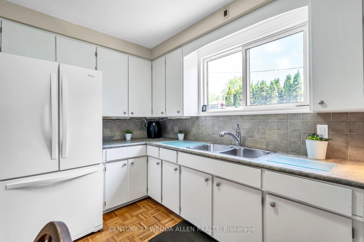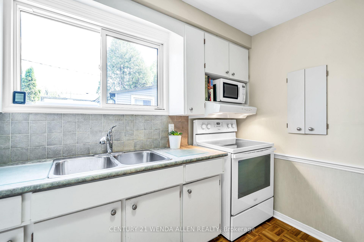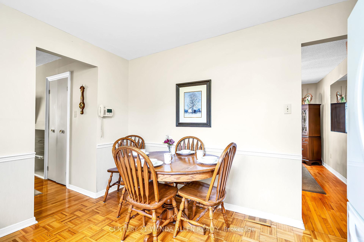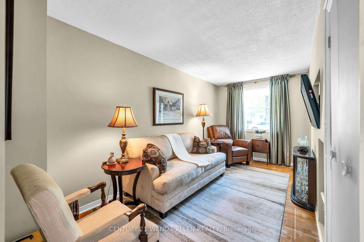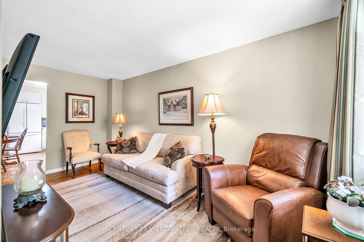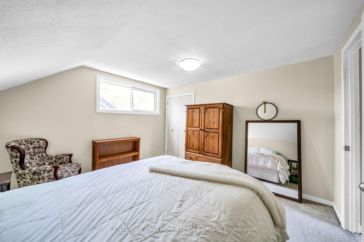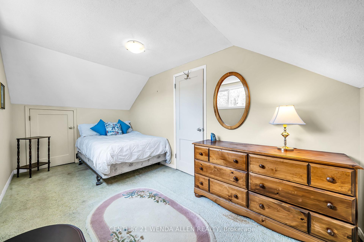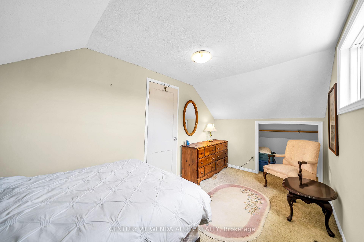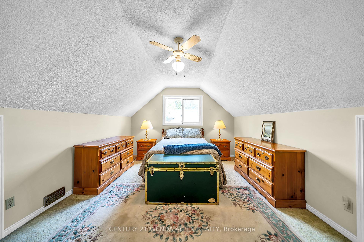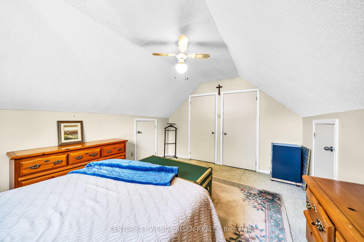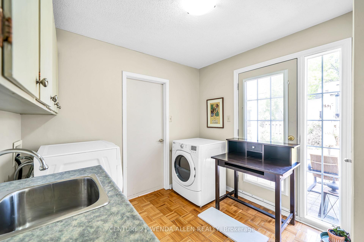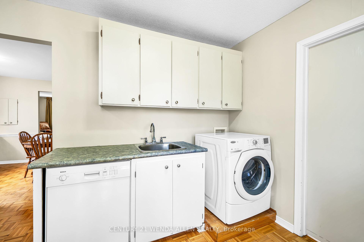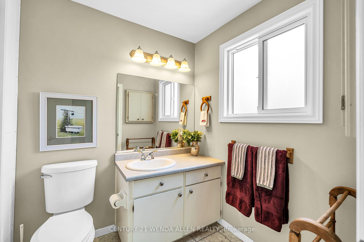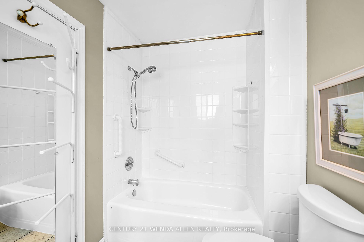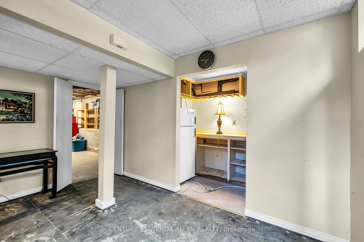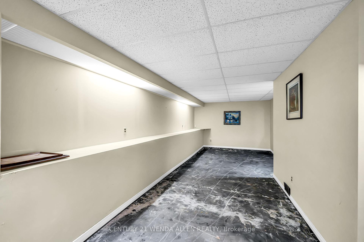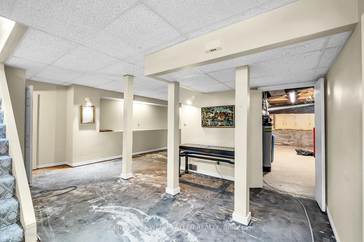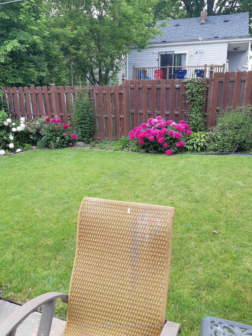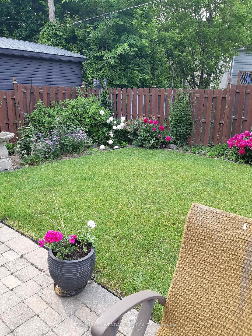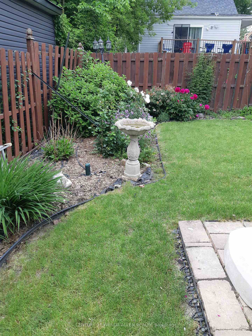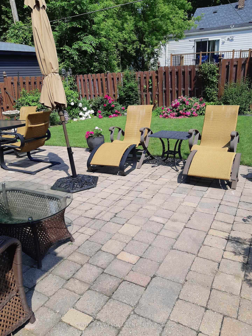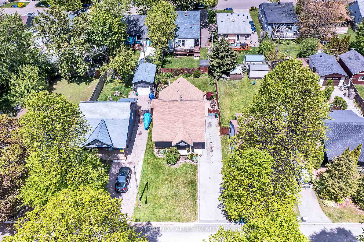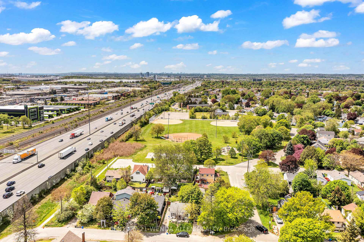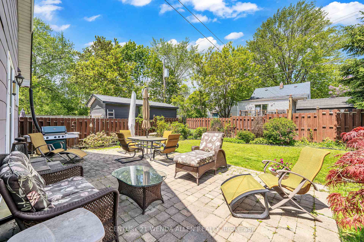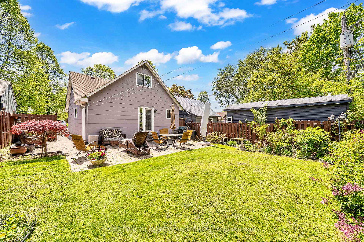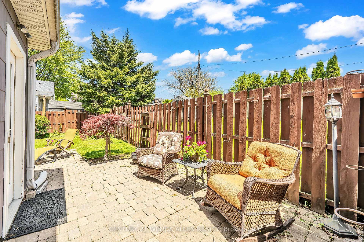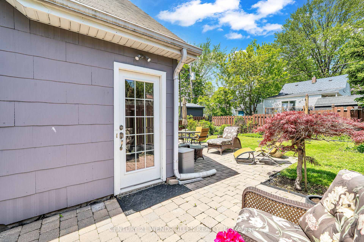1531 sq ft of living space in this1.5 storey home with 3 spacious bedrooms and full basement. *Driveway sealed with liquid top asphalt coating June 17/25. *Classic character throughout with large principal rooms, bright windows, hardwood & parquet flooring flow throughout main level. *Offering versatile space in the main level den, work from home with ease or accommodate guests. *Thoughtfully maintained & clean throughout. *Lots of living space in combined dining/living room. *Bright, eat-in kitchen makes preparing meals with ease. *Main floor laundry room offers counter, sink and upper storage cabinets. *Walk-out to patio & spacious backyard with perennial gardens. *Discover 3 generous sized bedrooms upstairs, all with large windows and accessible attic closets for storage & organization. *Full basement partially finished with rec room, bar area and large workshop. *Furnace & A/C owned. *All appliances included "as is". *Gas BBQ with gas hookup included. *Basement & laundry room added (1968-1970) *Master bedroom added (early 1980s). *Great family neighbourhood! *Steps to park, baseball diamonds. *Walk to school, stores and businesses. *Mins to 401, hospital and the wonderful lakefront. *Perfect for a new family to move in and create their own lasting memories with your own touches. *Exterior of house painted 2022. *Seller discloses basement has had water penetration sometimes during heavy & prolonged rain. *2 new sump pumps installed May 2024. *Buyer is advised to do their own diligence.
Existing fridge, stove, built-in dishwasher, washer, dryer, basement fridge and light fixtures (in as-in condition). Gas bbq with gas hook up included. All light fixtures and window coverings included. Shed in backyard included.

