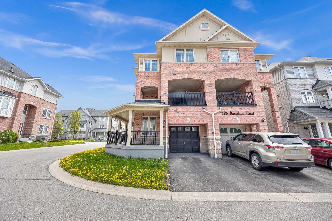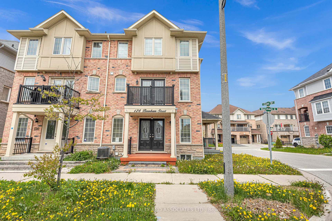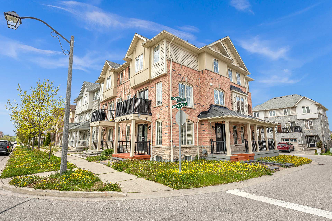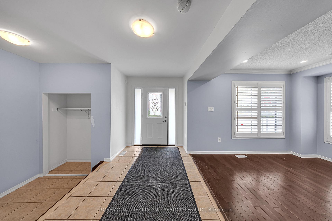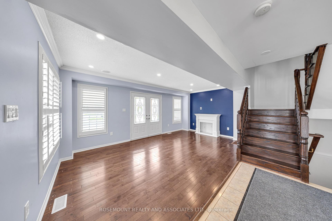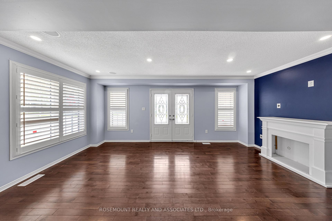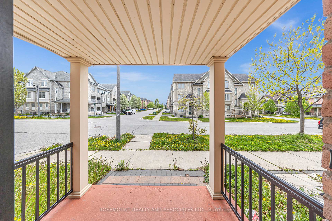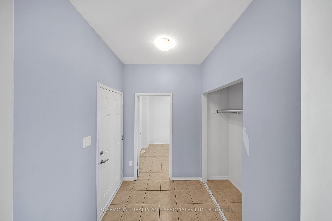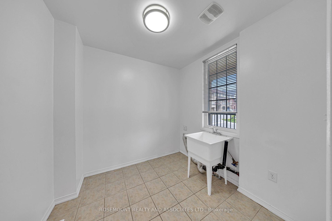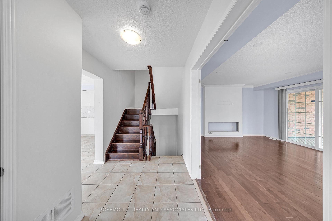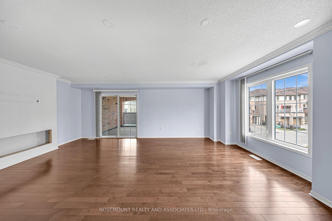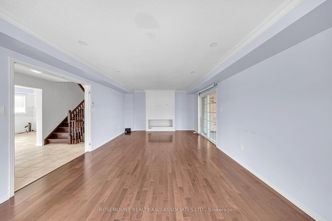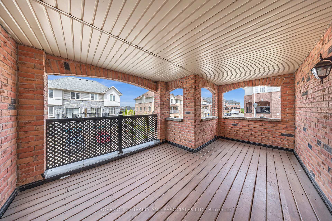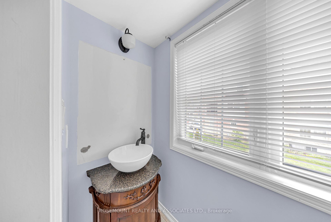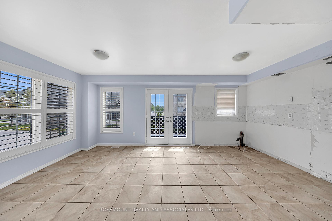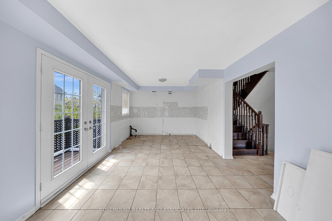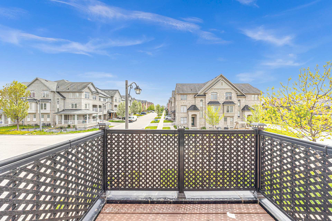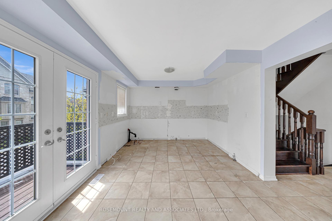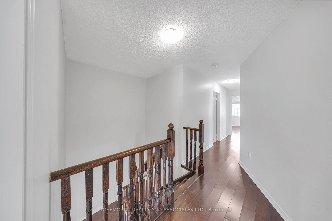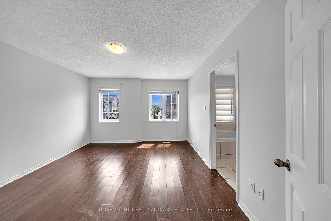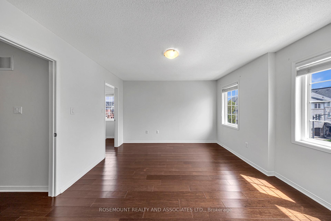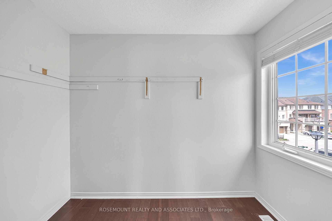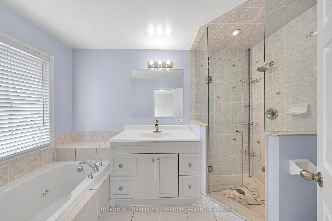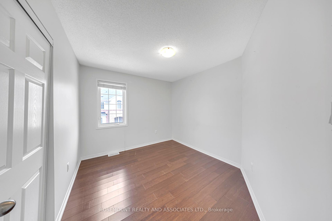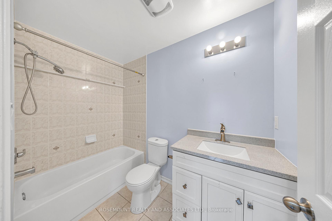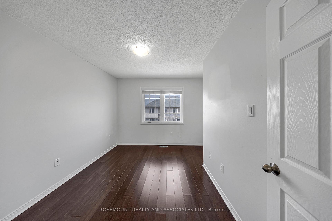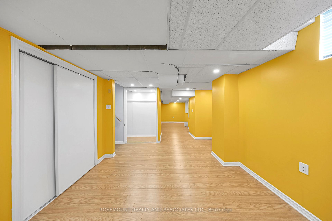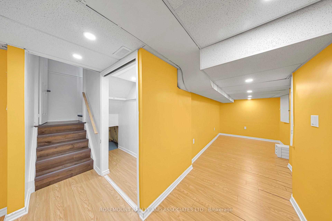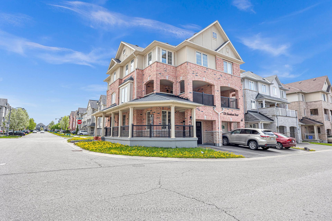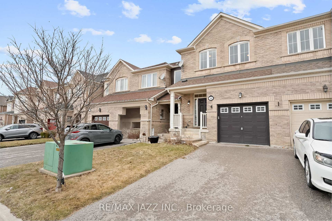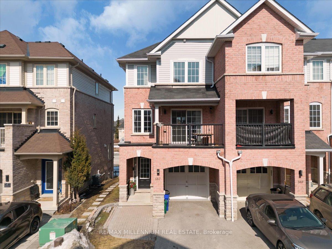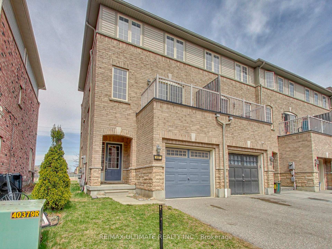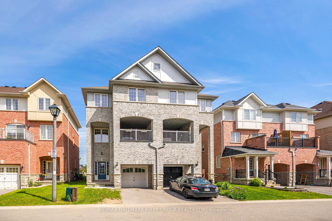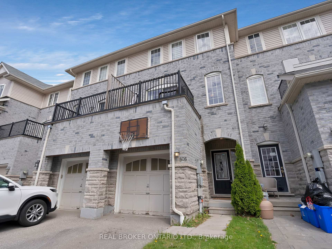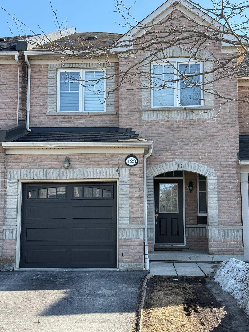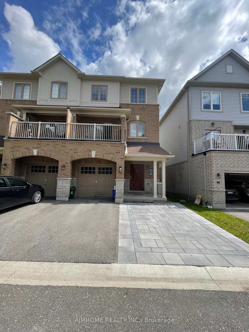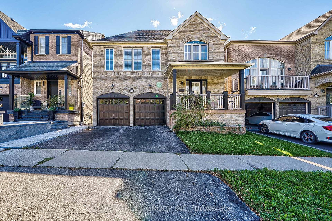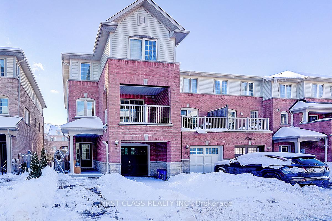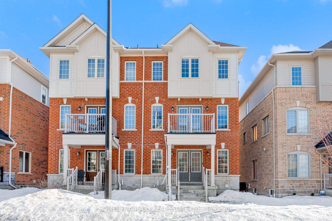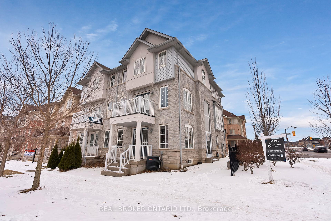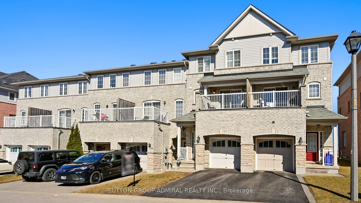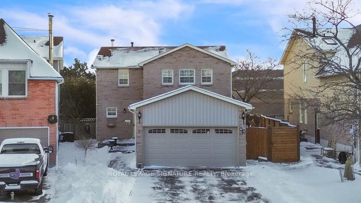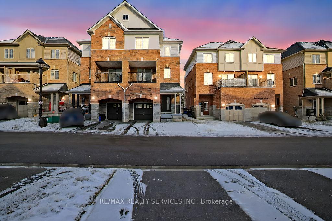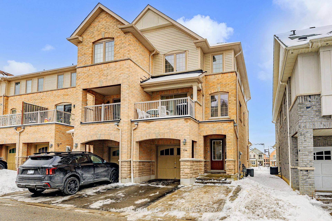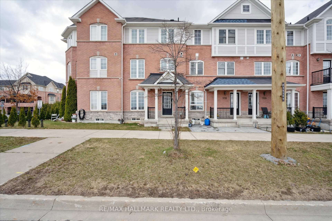Beautiful 3-storey semi-detached home located in Central Ajax at Audley and Rossland. This spacious property features 4 bedrooms, 4 bathrooms, and a finished basement, offering plenty of room for the whole family. Enjoy the large wrap-around front porch perfect for your morning coffee, and a walk-out to a covered porch from the living and dining rooms. Close to schools, parks, shopping, and transit. This home combines comfort, style, and convenience in a prime location.
128 Barnham Street
Central East, Ajax, Durham $829,900Make an offer
4 Beds
3 Baths
2000-2500 sqft
Attached
Garage
Parking for 1
- MLS®#:
- E12152503
- Property Type:
- Semi-Detached
- Property Style:
- 3-Storey
- Area:
- Durham
- Community:
- Central East
- Taxes:
- $5,563.74 / 2024
- Added:
- May 13 2025
- Lot Frontage:
- 27
- Lot Depth:
- 0
- Status:
- Active
- Outside:
- Brick
- Year Built:
- Basement:
- Finished
- Brokerage:
- ROSEMOUNT REALTY AND ASSOCIATES LTD.
- Lot Irregularities:
- Irregular lot
- Intersection:
- Rossland Road E & Audley Road
- Rooms:
- Bedrooms:
- 4
- Bathrooms:
- 3
- Fireplace:
- Utilities
- Water:
- Municipal
- Cooling:
- None
- Heating Type:
- Forced Air
- Heating Fuel:
| Family Room | 5.79 x 3.35m Hardwood Floor , Pot Lights , Open Concept Main Level |
|---|---|
| Living Room | 6.1 x 4.26m Hardwood Floor , Pot Lights , Combined w/Dining Second Level |
| Dining Room | 6.1 x 4.26m Hardwood Floor , Pot Lights , W/O To Balcony Second Level |
| Kitchen | 3.55 x 2.74m Tile Floor Second Level |
| Breakfast | 3.35 x 3.35m Tile Floor Second Level |
| Primary Bedroom | 3.81 x 3.65m Hardwood Floor , 4 Pc Ensuite , Walk-In Closet(s) Third Level |
| Bedroom 2 | 3.35 x 3.05m Hardwood Floor , Closet , Large Window Third Level |
| Bedroom 3 | 3.35 x 2.6m Hardwood Floor , Closet , Large Window Third Level |
| Bedroom 4 | 3.65 x 2.74m Hardwood Floor , Closet , Large Window Third Level |
| Recreation | 4.2 x 3.35m 3 Pc Bath , Pot Lights , Above Grade Window Basement Level |
Listing Details
Insights
- Spacious Living: This property boasts 4 bedrooms and 4 bathrooms, along with a finished basement, providing ample space for families or potential rental income.
- Prime Location: Situated in Central Ajax, the home is conveniently located near schools, parks, shopping, and transit, enhancing its appeal for families and commuters alike.
- New Construction: Built in 2024, this semi-detached home features modern design and finishes, reducing the need for immediate renovations and maintenance.
Sale/Lease History of 128 Barnham Street
View all past sales, leases, and listings of the property at 128 Barnham Street.Neighbourhood
Schools, amenities, travel times, and market trends near 128 Barnham StreetSchools
4 public & 5 Catholic schools serve this home. Of these, 9 have catchments. There are 2 private schools nearby.
Parks & Rec
4 playgrounds, 1 sports field and 1 other facilities are within a 20 min walk of this home.
Transit
Street transit stop less than a 2 min walk away. Rail transit stop less than 6 km away.
Want even more info for this home?
