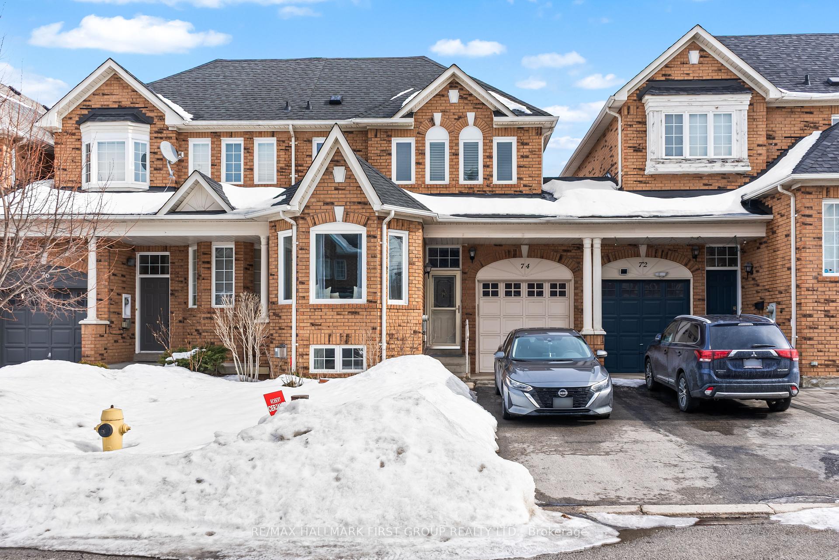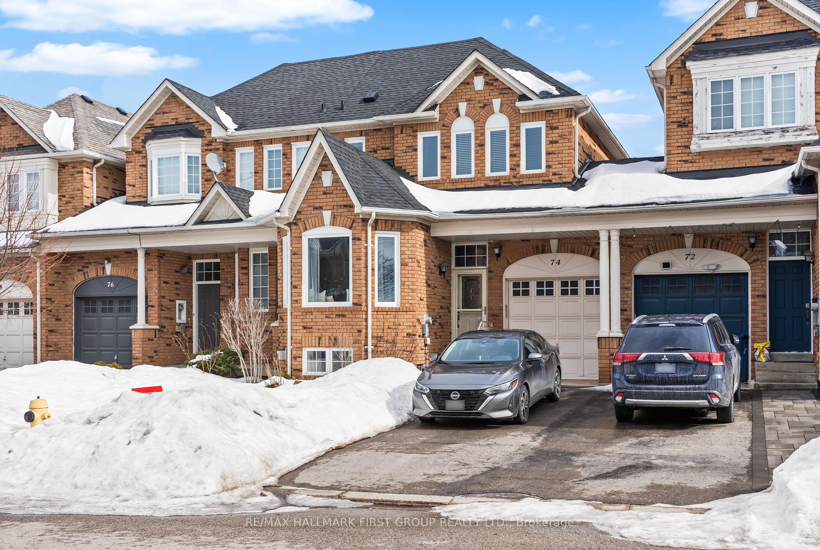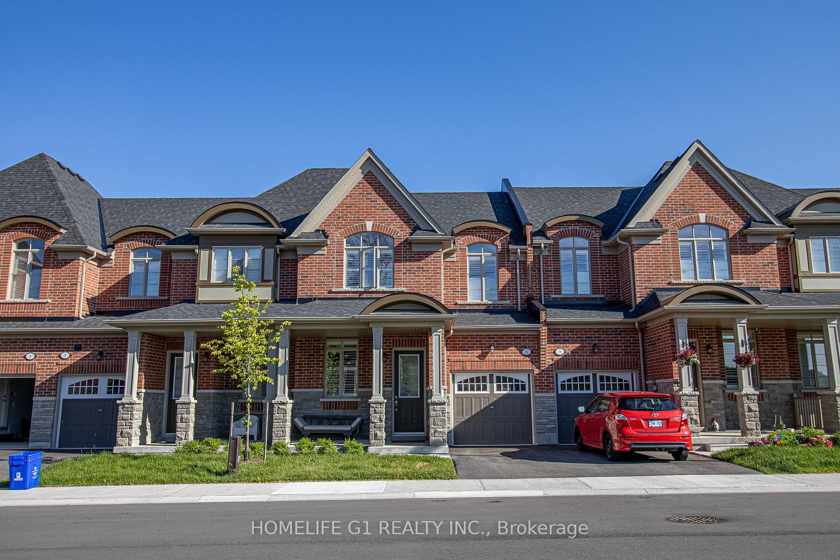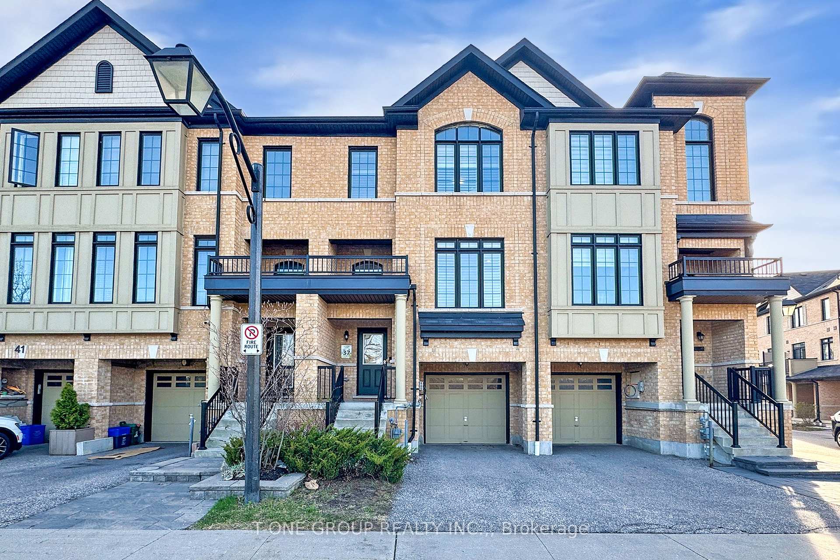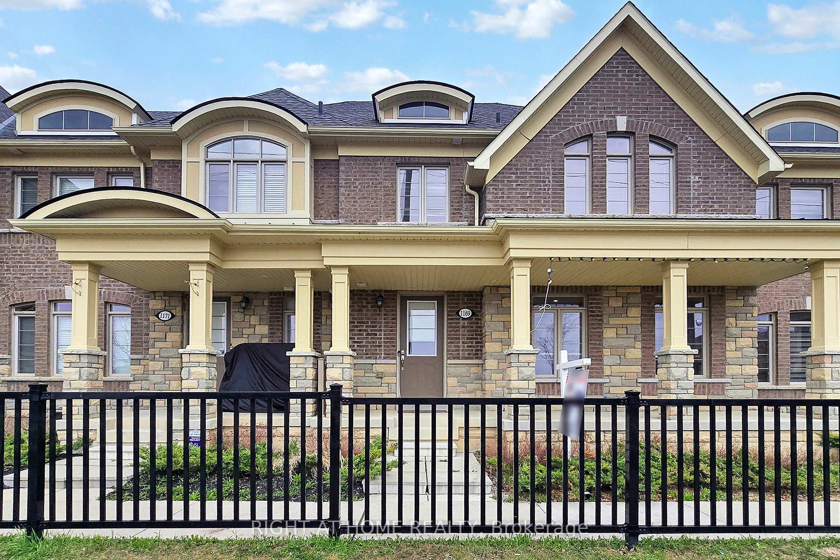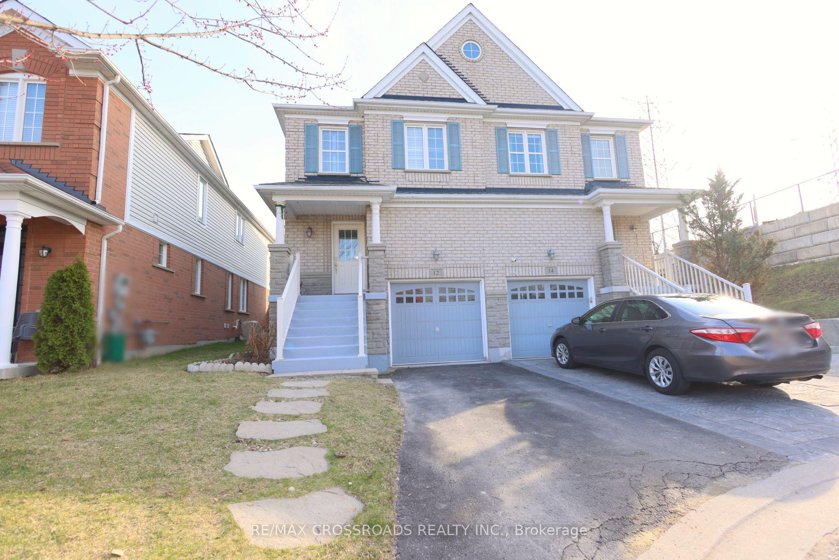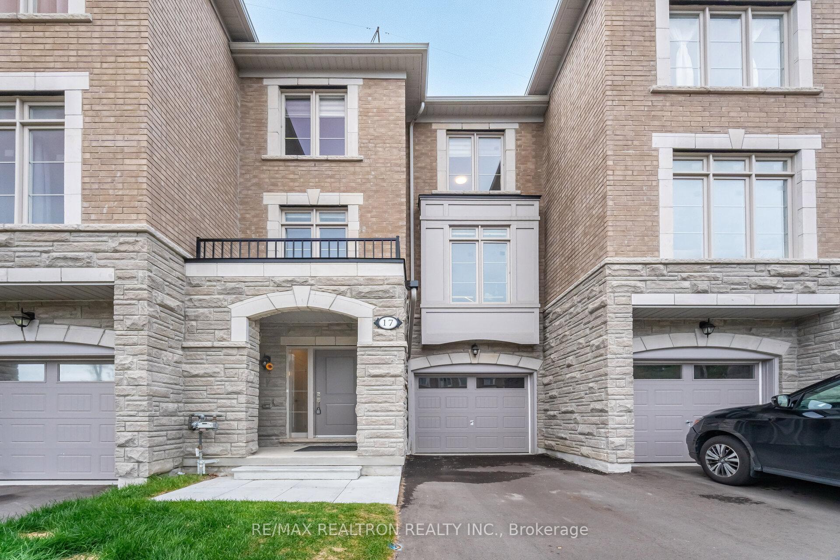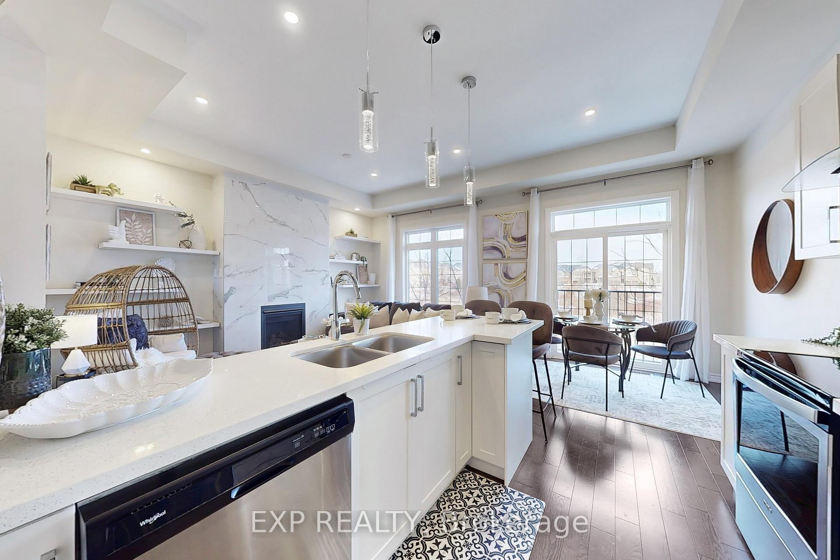*Virtual Tour* Welcome To 74 Dooley Cres! A 4 Bdrm, 4 Bthrm Home, Perfectly Nestled In The Highly Sought-After Northwest Ajax Neighborhood. Experience Unparalleled Comfort & Modern Living In This Distinguished Home That Effortlessly Combines Style & Functionality. Enter Into The Open Concept Living Rm W/ A Bay Window & B/I Seating Below. This Enchanting Spot Provides A Perfect Place To Unwind W/ A Book, Sip On A Cup Of Tea, Or Simply Enjoy The Serene Views Outside. The Family Centered Kitchen Has An Open-Concept Design, Which Allows For Effortless Flow Between The Kitchen & Adjoining Living Areas, Making It Perfect For Both Everyday Living & Entertaining. The Primary Bdrm Includes A Dbl Door Entry, 4 Pc Ensuite & His/Hers Closets. The 2 Bdrms Include Dbl Closets & Access To A 4 Pc Bthrm. The Fully Finished Bsmt, Complete W/ A Huge Bdrm, 3 Pc Bthrm W/ Frameless Glass Shower & Quartz Countertop, Convenient Kitchenette, Fireplace W/ Stone Wall & Pot Lights, Provides Ample Space For Family Gatherings & Additional Living Areas. The Sprawling Rear Yard Offers Endless Possibilities For Relaxation & Recreation, Surrounded By Lush Greenery & Beautifully Manicured Lawns. W/ Secondary Access Conveniently Located Through The Garage, You'll Find It Effortless To Move Between Indoor & Outdoor Activities. The Backyard Also Features A Charming Outdoor Shed, Perfect For Storing Gardening Tools, Outdoor Equipment & Seasonal Items. Whether You're Hosting A Summer BBQ, Enjoying A Quiet Afternoon In The Sun Or Tending To Your Garden, This Enormous Backyard Is A Versatile & Inviting Space That Enhances The Overall Appeal Of The Home. Conveniently Located Are Schools, Public Transit, Parks, Shops, Dining, Hospital & The 401. W/ Its Blend Of Natural Beauty, Modern Conveniences & A Welcoming Atmosphere, 74 Dooley Cres Is An Ideal Place To...
74 Dooley Crescent
Northwest Ajax, Ajax, Durham $865,000Make an offer
4 Beds
4 Baths
1100-1500 sqft
Attached
Garage
Parking for 2
- MLS®#:
- E12143042
- Property Type:
- Att/Row/Twnhouse
- Property Style:
- 2-Storey
- Area:
- Durham
- Community:
- Northwest Ajax
- Taxes:
- $4,958.07 / 2024
- Added:
- May 12 2025
- Lot Frontage:
- 24.5
- Lot Depth:
- 131.23
- Status:
- Active
- Outside:
- Brick
- Year Built:
- Basement:
- Finished
- Brokerage:
- RE/MAX HALLMARK FIRST GROUP REALTY LTD.
- Lot :
-
131
24
- Lot Irregularities:
- Irregular
- Intersection:
- Rossland Rd E & Harwood Ave N
- Rooms:
- Bedrooms:
- 4
- Bathrooms:
- 4
- Fireplace:
- Utilities
- Water:
- Municipal
- Cooling:
- Central Air
- Heating Type:
- Forced Air
- Heating Fuel:
| Living Room | 6.4 x 2.9m Hardwood Floor , Bay Window , Open Concept Main Level |
|---|---|
| Dining Room | 6.4 x 2.9m Hardwood Floor , Open Concept , Double Closet Main Level |
| Kitchen | 3.66 x 2.74m Ceramic Floor , Backsplash , Window Main Level |
| Breakfast | 3.66 x 1.98m Open Concept , Ceramic Floor , Sliding Doors Main Level |
| Family Room | 3.35 x 3.05m Open Concept , Ceramic Floor Main Level |
| Primary Bedroom | 4.27 x 3.96m Broadloom , 4 Pc Ensuite , Double Closet Second Level |
| Bedroom 2 | 4.27 x 3.51m Broadloom , Window , Double Closet Second Level |
| Bedroom 3 | 3.2 x 3.05m Broadloom , B/I Appliances , Double Closet Second Level |
| Recreation | 6.1 x 2.59m Broadloom , Fireplace , Pot Lights Basement Level |
| Bedroom 4 | 6.71 x 5.79m Broadloom , 3 Pc Ensuite , Closet Basement Level |
Listing Details
Insights
- Spacious Living Areas: This property features an open-concept design with a large living room, family room, and a fully finished basement, providing ample space for family gatherings and entertaining guests.
- Expansive Backyard: The sprawling rear yard is perfect for relaxation and recreation, offering a beautifully manicured space ideal for summer BBQs, gardening, or simply enjoying the outdoors.
- Prime Location: Conveniently located near schools, parks, public transit, and shopping, this home provides easy access to essential amenities and major highways, making it a desirable choice for families and commuters alike.
Property Features
Fenced Yard
Hospital
Park
Public Transit
Place Of Worship
School
Sale/Lease History of 74 Dooley Crescent
View all past sales, leases, and listings of the property at 74 Dooley Crescent.Neighbourhood
Schools, amenities, travel times, and market trends near 74 Dooley CrescentSchools
5 public & 5 Catholic schools serve this home. Of these, 10 have catchments. There are 2 private schools nearby.
Parks & Rec
4 playgrounds, 4 basketball courts and 4 other facilities are within a 20 min walk of this home.
Transit
Street transit stop less than a 3 min walk away. Rail transit stop less than 4 km away.
Want even more info for this home?
