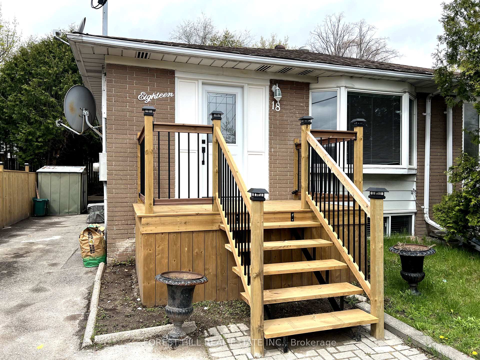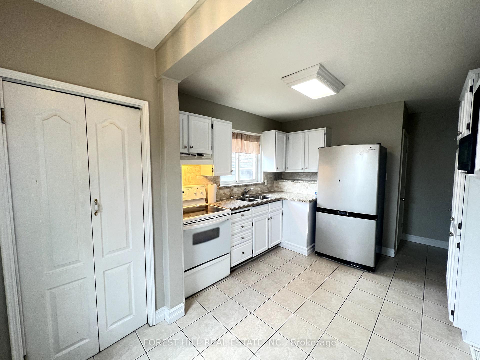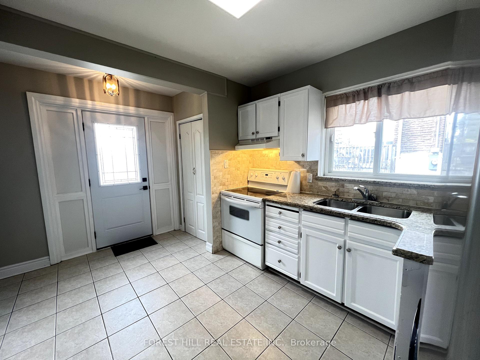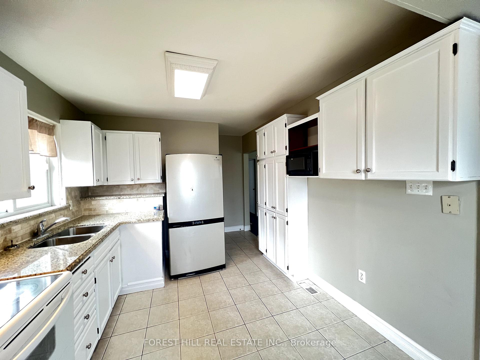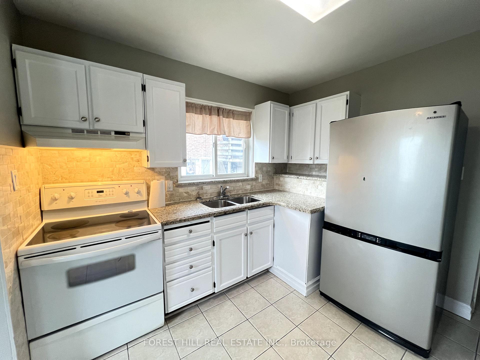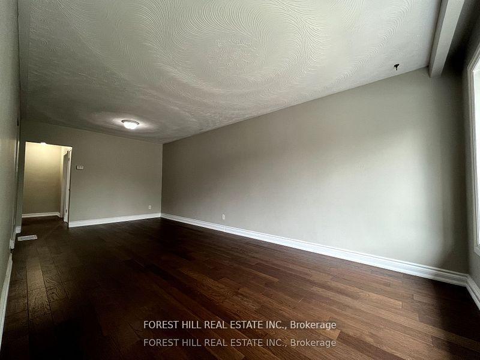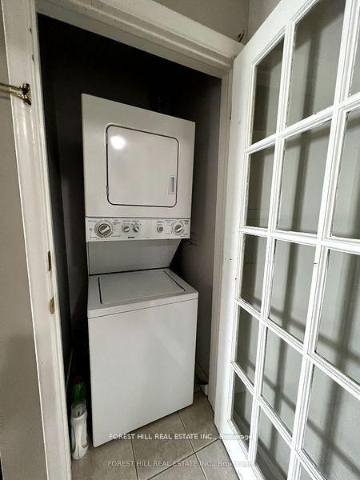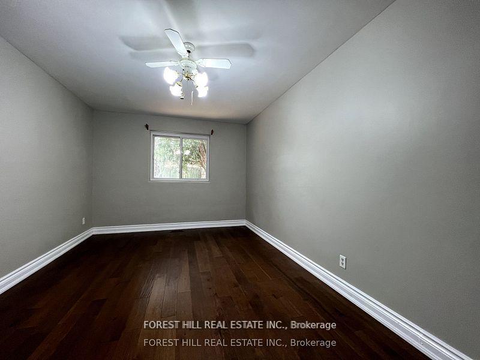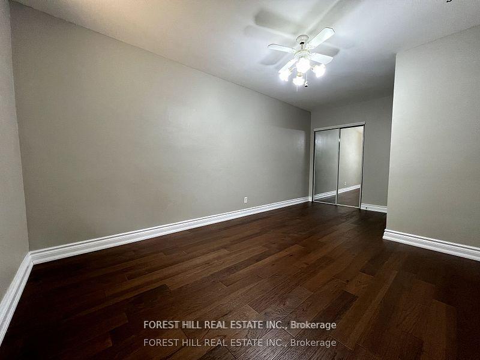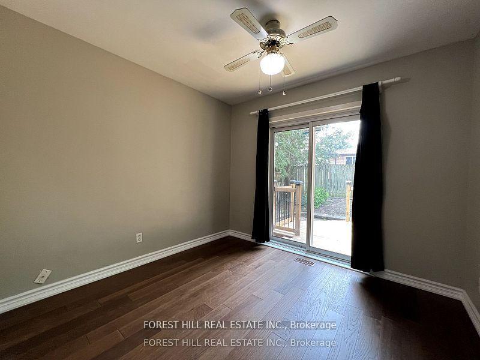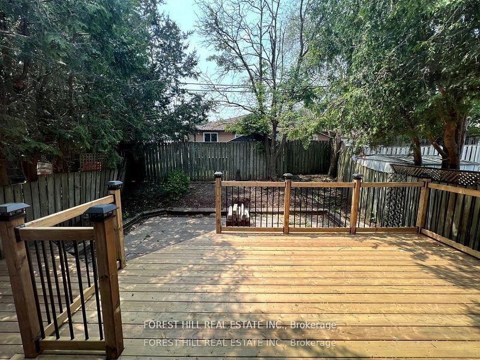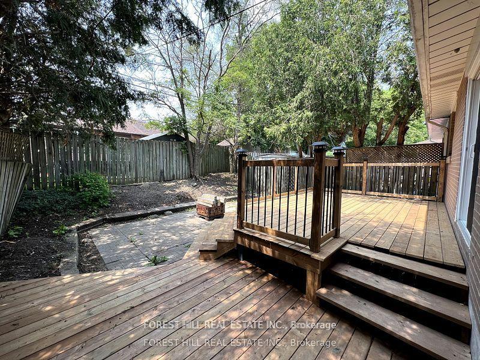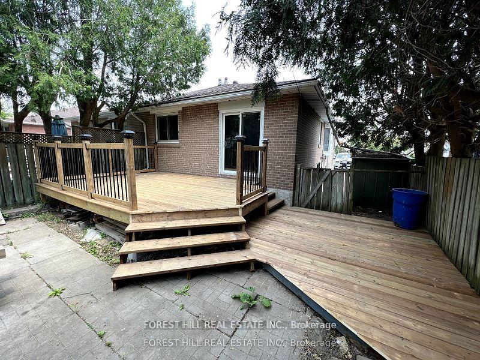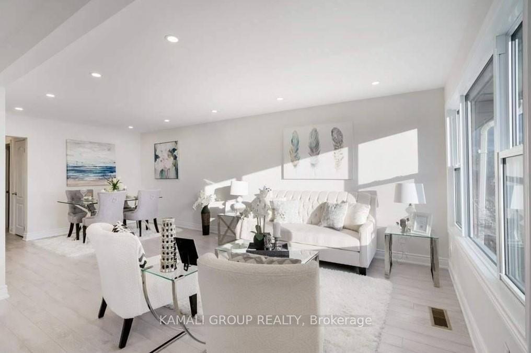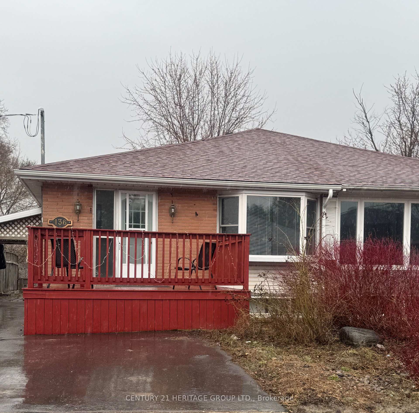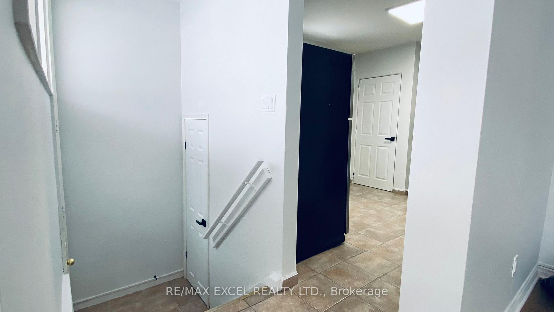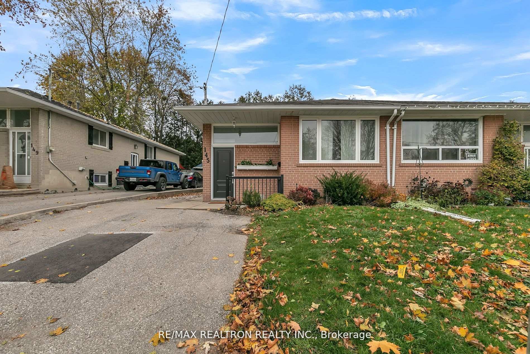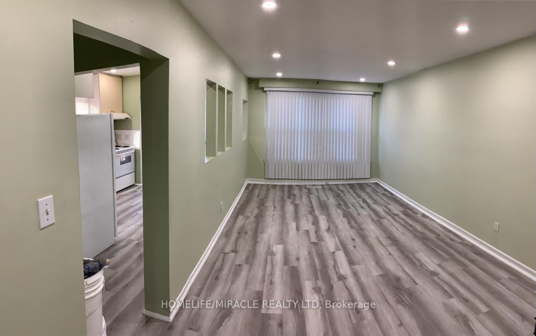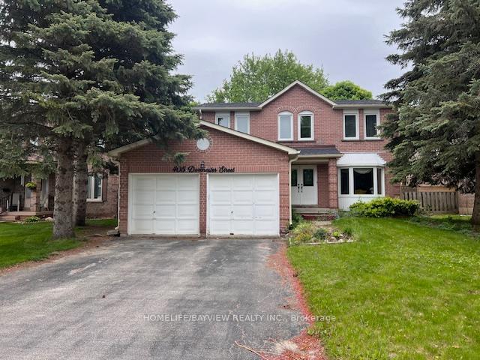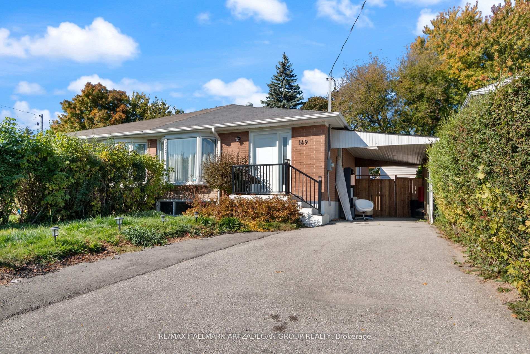Great Clean Main Floor House For Rent. Private Yard With Large Deck For Your Enjoyment. Separate Laundry. Tenant Pays 2/3 Of Utilities. 1 Minute Walk To Davis Dr, Walking Distance To Upper Canada Mall And All Amenities, Public Transportation, and Go Train.
#Main Fl - 18 Longford Drive
Bristol-London, Newmarket, York $2,500 /mthMake an offer
3 Beds
1 Baths
2 Spaces
- MLS®#:
- N12120128
- Property Type:
- Semi-Detached
- Property Style:
- Bungalow
- Area:
- York
- Community:
- Bristol-London
- Added:
- May 02 2025
- Lot Frontage:
- 32.5
- Lot Depth:
- 95
- Status:
- Active
- Outside:
- Brick
- Year Built:
- Basement:
- Other
- Brokerage:
- FOREST HILL REAL ESTATE INC.
- Lease Term:
- 12 Months
- Lot :
-
95
32
- Intersection:
- Davis Dr/ Longford
- Rooms:
- Bedrooms:
- 3
- Bathrooms:
- 1
- Fireplace:
- Utilities
- Water:
- Municipal
- Cooling:
- Central Air
- Heating Type:
- Forced Air
- Heating Fuel:
| Living Room | 6.72 x 3.2m Hardwood Floor , Bay Window Main Level |
|---|---|
| Dining Room | 6.72 x 3.2m Combined w/Living , Hardwood Floor Main Level |
| Kitchen | 3.22 x 2.99m Ceramic Floor , Eat-in Kitchen , Window Main Level |
| Primary Bedroom | 4.5 x 3.2m Hardwood Floor , Mirrored Closet , Overlooks Backyard Main Level |
| Bedroom 2 | 2.99 x 2.83m W/O To Deck , Closet , Hardwood Floor Main Level |
| Bedroom 3 | 2.99 x 2.4m Hardwood Floor , Closet Main Level |
| Bathroom | 0 4 Pc Bath Main Level |
Listing Details
Insights
- Prime Location: Situated in the Bristol-London community of Newmarket, this property is just a minute's walk to Davis Drive and within walking distance to Upper Canada Mall, public transportation, and the Go Train, making it ideal for commuters and those seeking convenience.
- Spacious Living Areas: The main floor features a well-designed layout with three bedrooms, a large living room with a bay window, and a dining area that combines with the living space, providing ample room for family gatherings and entertaining.
- Affordable Utilities: The tenant is responsible for only 2/3 of the utilities, which can significantly reduce living costs compared to other rental properties, making it a financially attractive option for potential renters or investors.
Sale/Lease History of #Main Fl - 18 Longford Drive
View all past sales, leases, and listings of the property at #Main Fl - 18 Longford Drive.Neighbourhood
Schools, amenities, travel times, and market trends near #Main Fl - 18 Longford DriveSchools
4 public & 4 Catholic schools serve this home. Of these, 8 have catchments. There are 2 private schools nearby.
Parks & Rec
9 sports fields, 4 playgrounds and 8 other facilities are within a 20 min walk of this home.
Transit
Street transit stop less than a 1 min walk away. Rail transit stop less than 2 km away.
Want even more info for this home?
