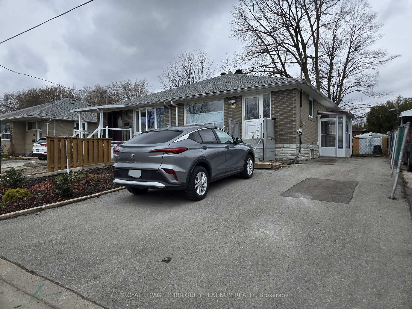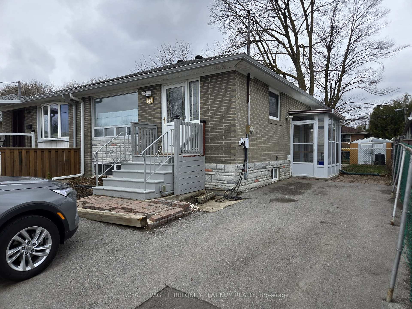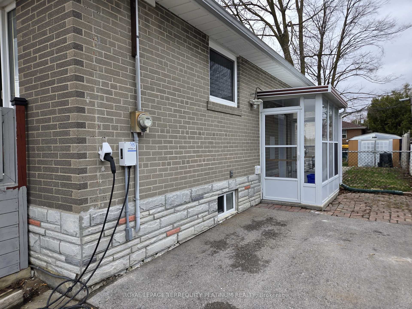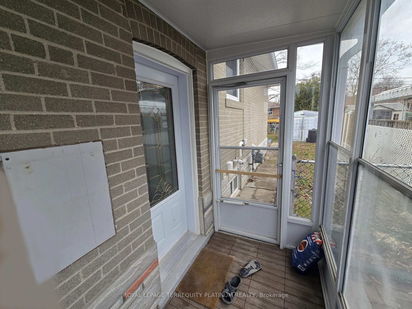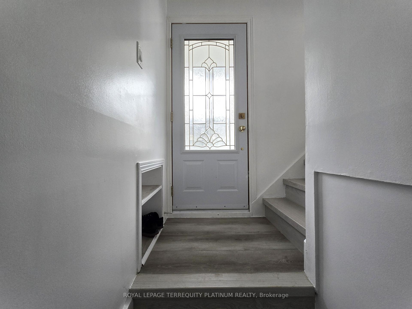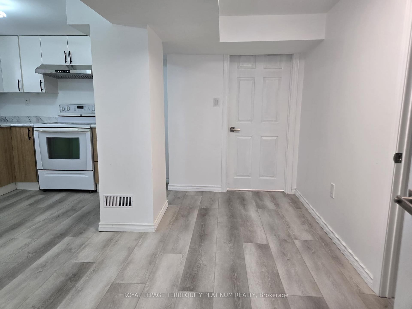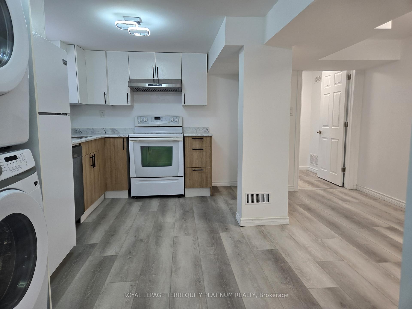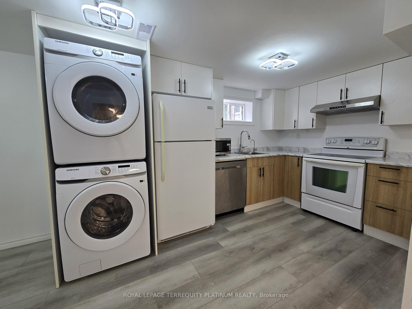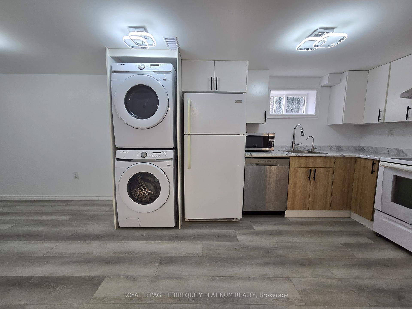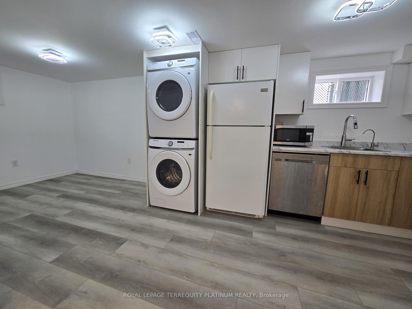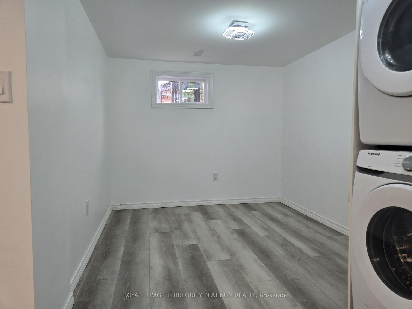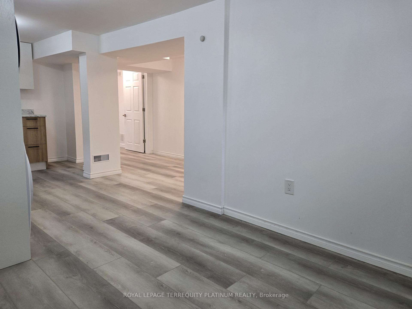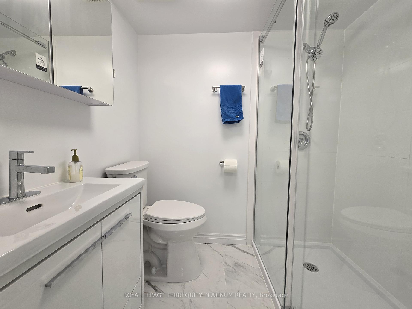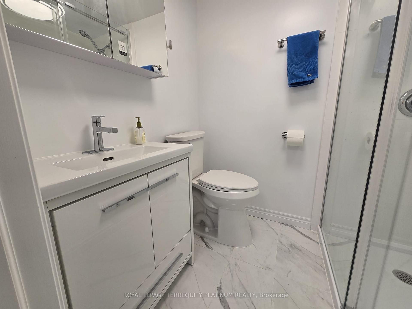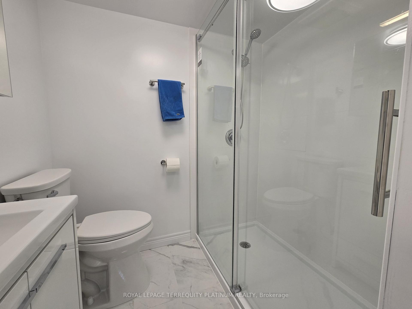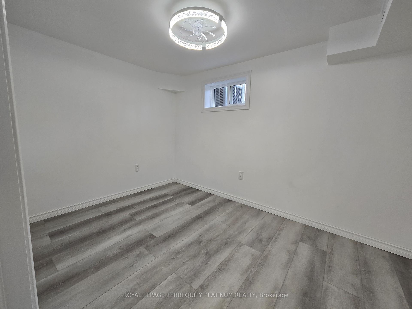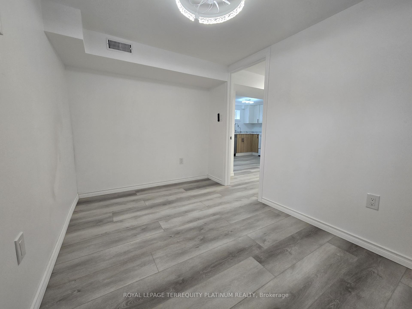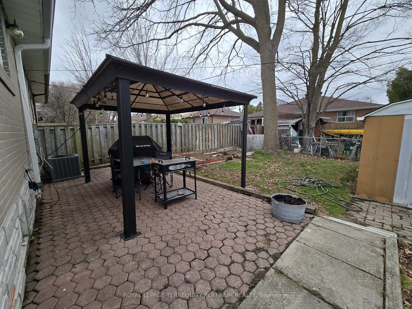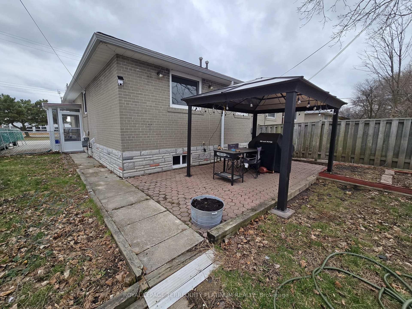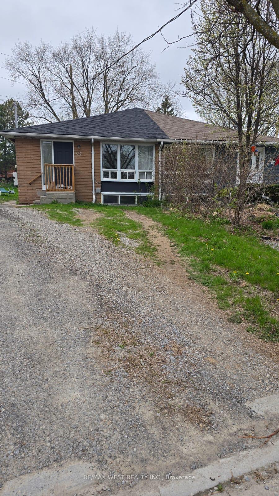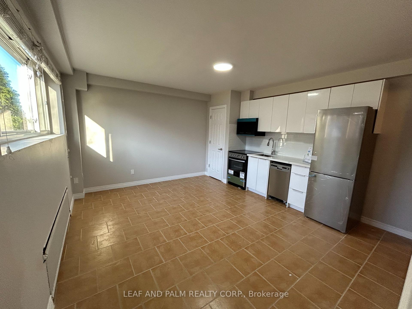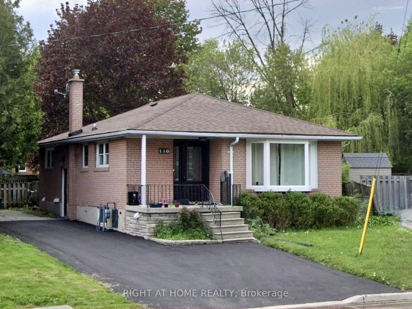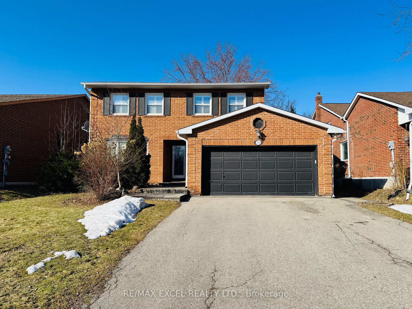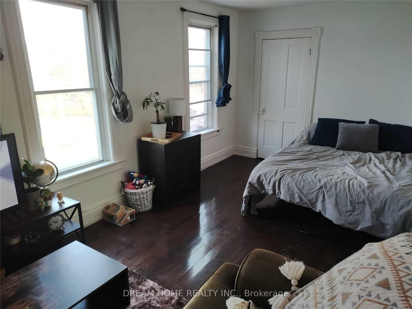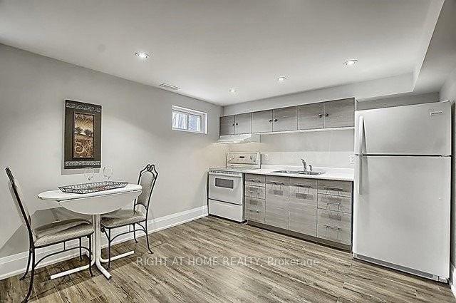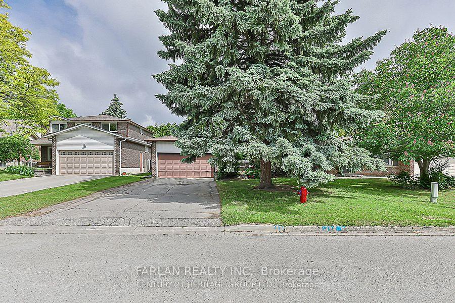Beautifully renovated one bedroom basement suite with a private walk-up entrance, located in a quiet, well-established neighborhood just minutes from Upper Canada Mall, Yonge & Davis corridor, and a 17-minute walk to Newmarket GO Station & Southlake Regional Health Centre. Designed for a single professional, this thoughtfully finished space features durable vinyl plank flooring, private in-suite laundry, and efficient central A/C and heating for year-round comfort. The home offers shared backyard access, with all exterior maintenance including lawn care and snow removal managed by the landlord for your convenience. Small pet-friendly, with optional front pad parking available for additional $50/month (no shared driveway). Tenant is responsible for 25% of utilities (water, hydro, gas). This home is ideal for hospital staff, consultant, or daily commuter, truly a perfect blend of comfort, privacy, and proximity to shops and restaurants. Internet is included in rent. EV charging is available (extra charges will apply).
Full Size Stove, Rangehood, Dishwasher, Fridge, Microwave, All Electrical & Light Fixtures.
