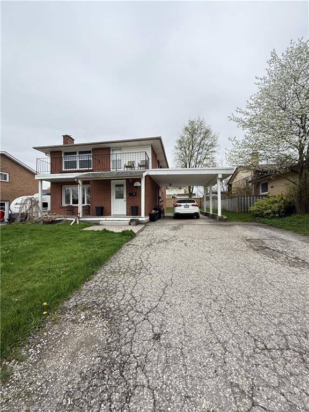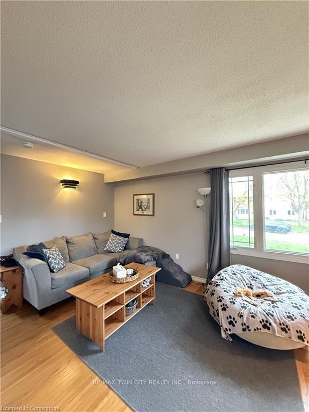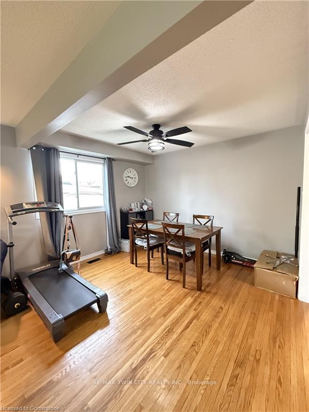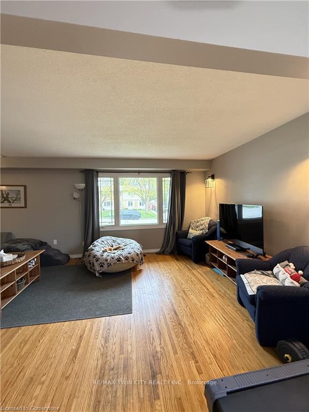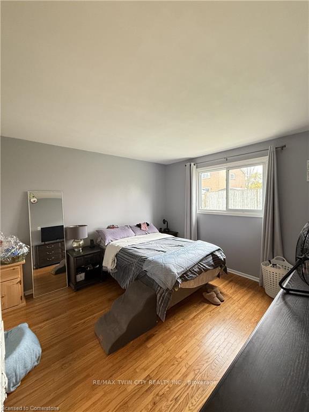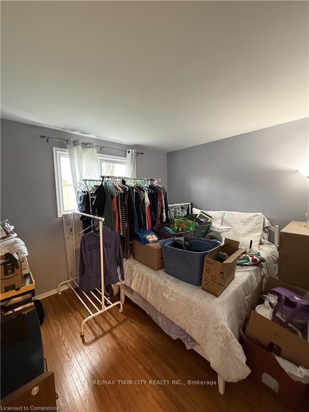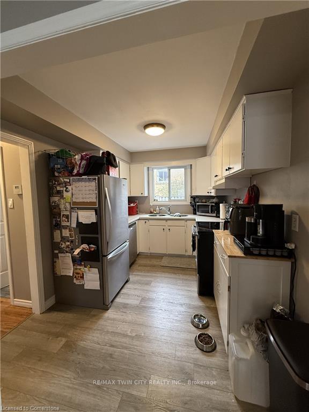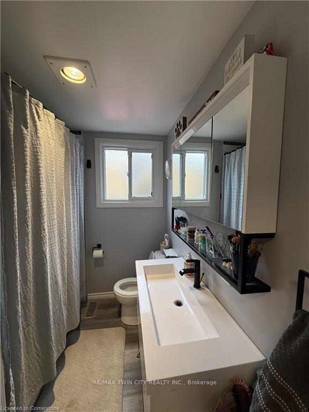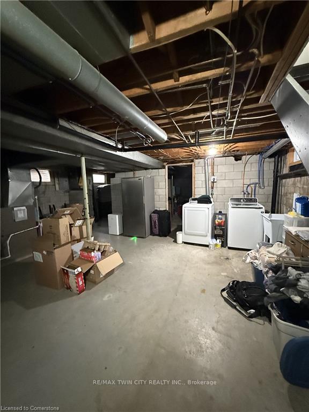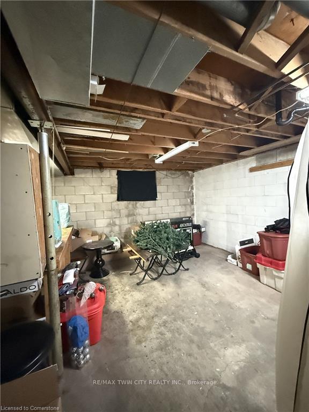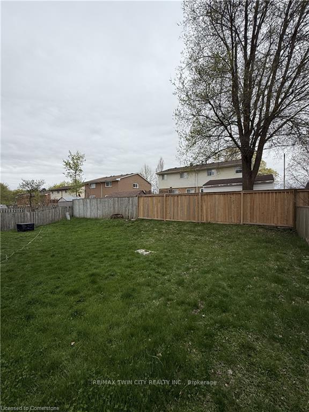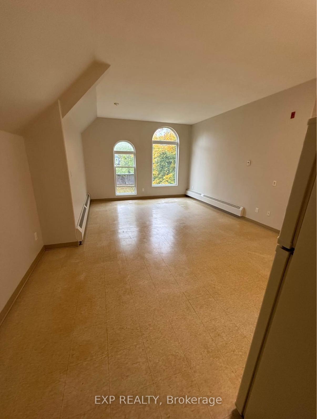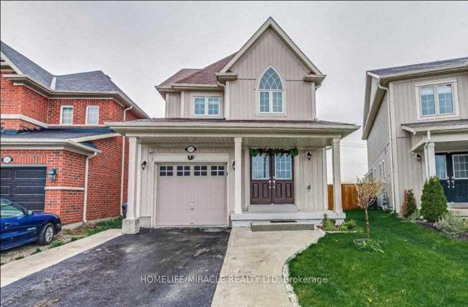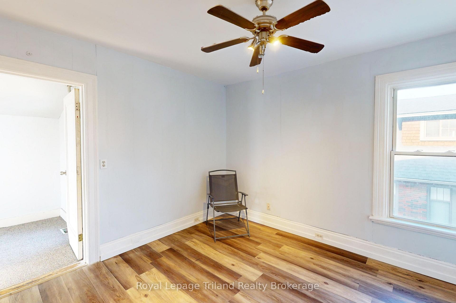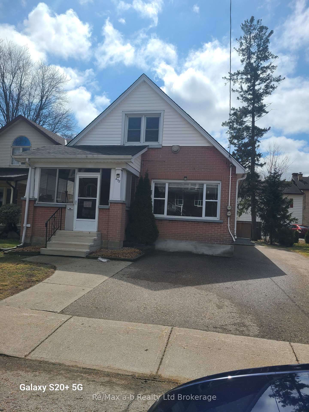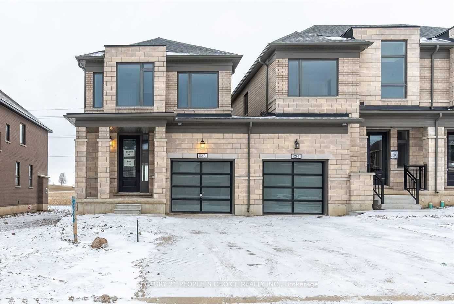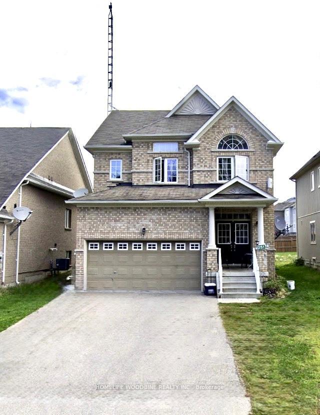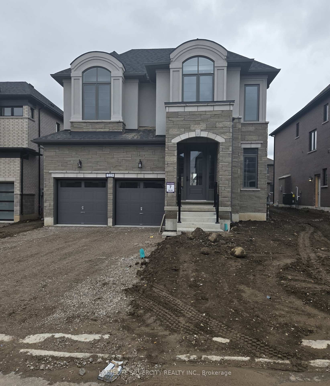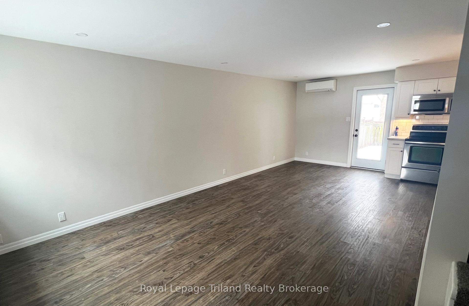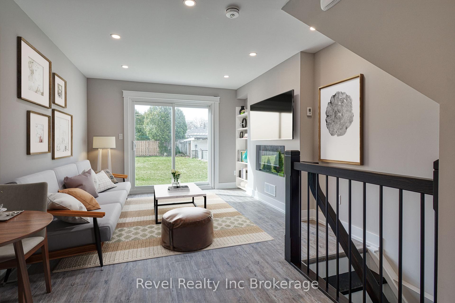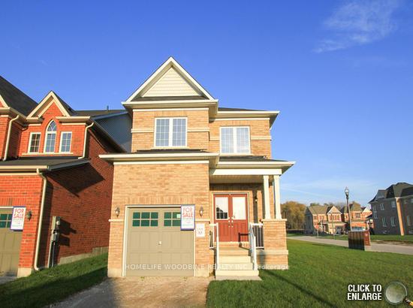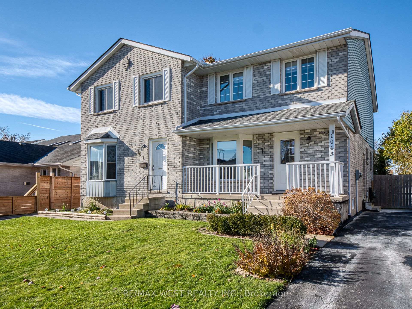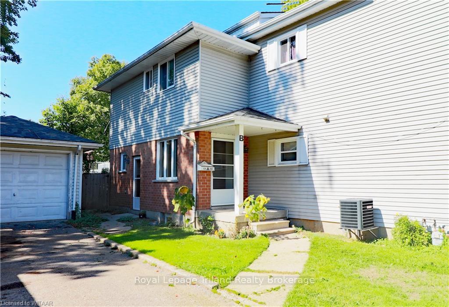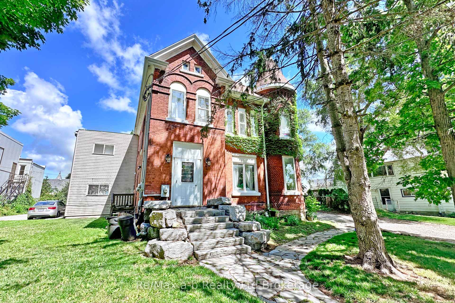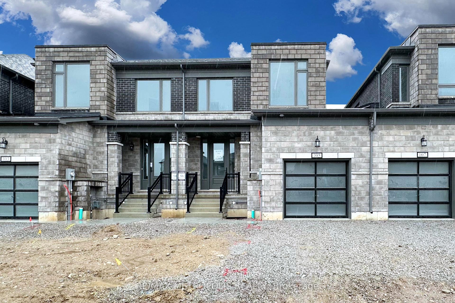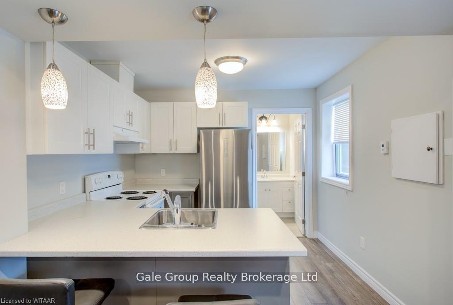Welcome to this charming and well-maintained 2-bedroom, 1-bathroom bungalow nestled on a quiet, family-friendly crescent in the heart of Woodstock. This inviting home offers comfort with outdoor enjoyment. This elegant property is perfect for small families, couples, or professionals. Step inside to discover a bright and spacious layout featuring a cozy living area, a practical kitchen with ample cabinetry and two generously sized bedrooms with large windows that let in plenty of natural light. The full bathroom is tastefully updated. The unfinished basement provides ample storage space and the flexibility to accommodate a home gym, hobby area, or workshop, whatever suits your lifestyle needs. One of the standout features of this property is the beautiful, fully fenced backyard, ideal for summer barbecues, family gatherings, or simply relaxing in your own private outdoor oasis. Enjoy the convenience of 2 covered carport parking spaces along with 2 additional spots on the driveway, making parking stress-free for you and your guests. Located in a peaceful neighborhood close to parks, schools, shopping, and quick highway access, this home offers both convenience and tranquility. Available for lease starting June 15th. Dont miss this rare opportunity to lease a home with both indoor comfort and generous outdoor space! Book your showing today.
Carbon Monoxide Detector, Dishwasher, Dryer, Refrigerator, Smoke Detector, Stove, Washer
