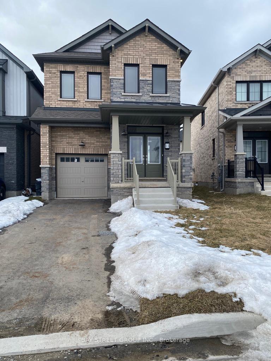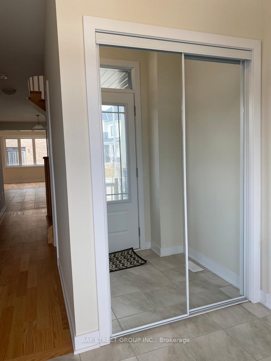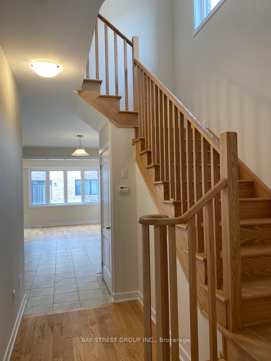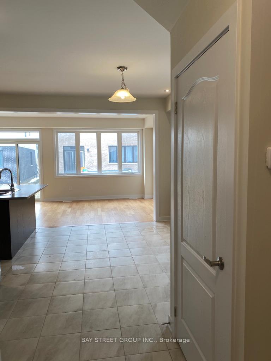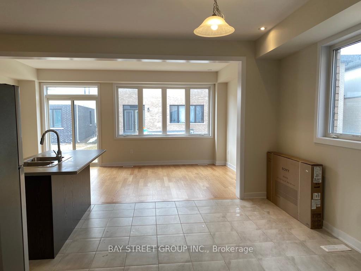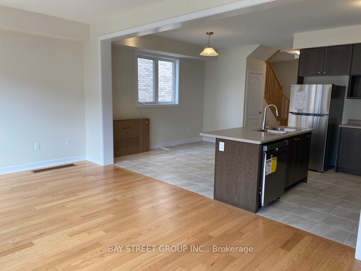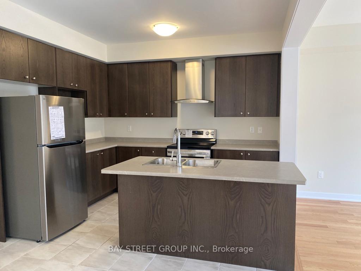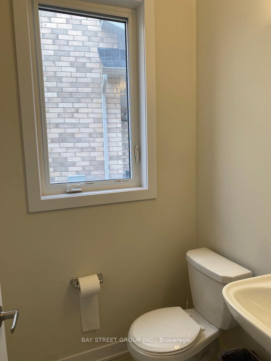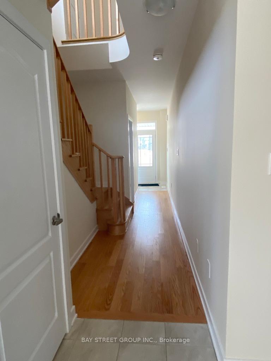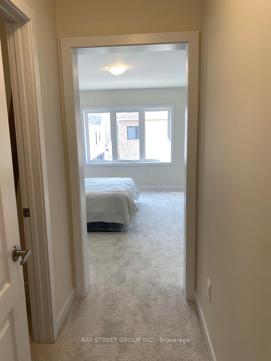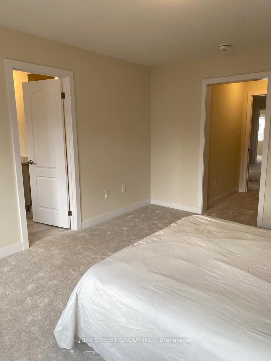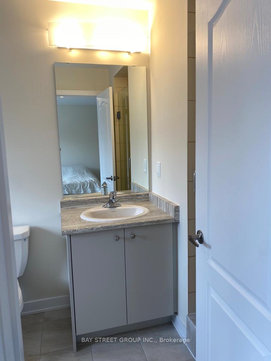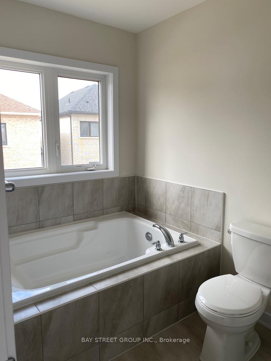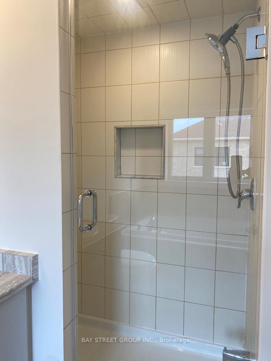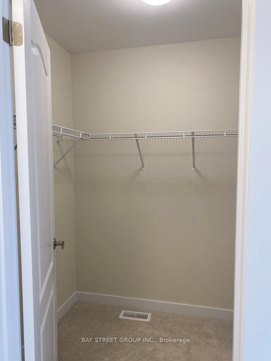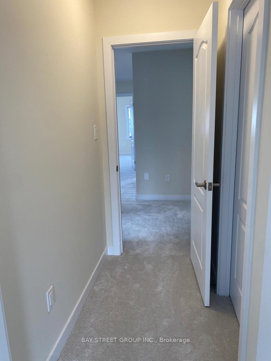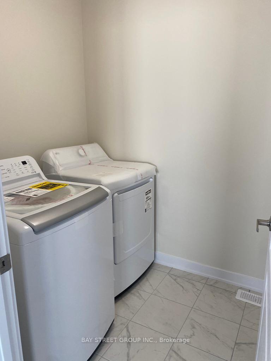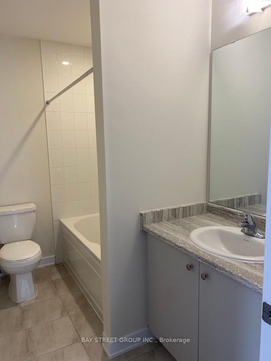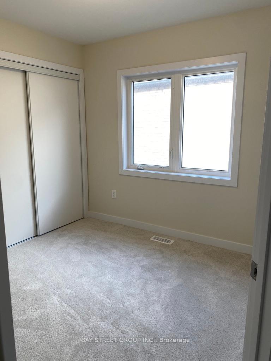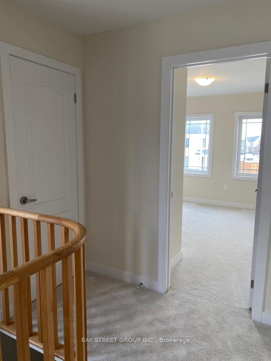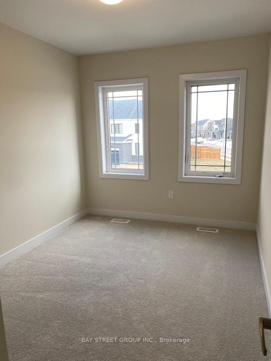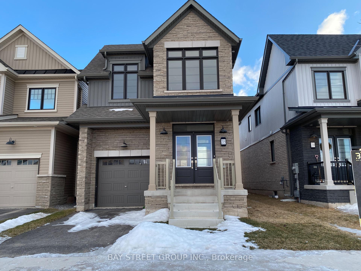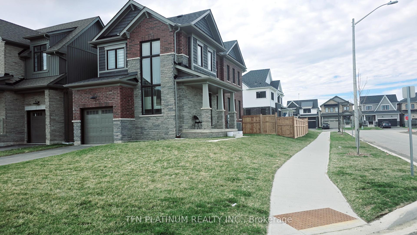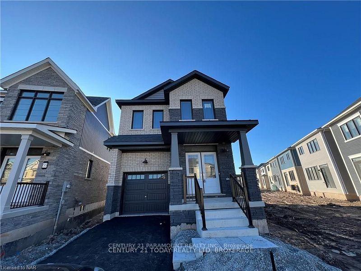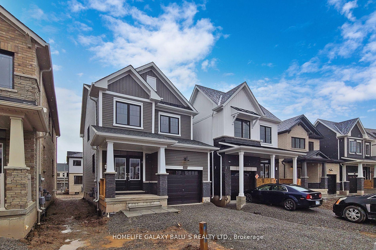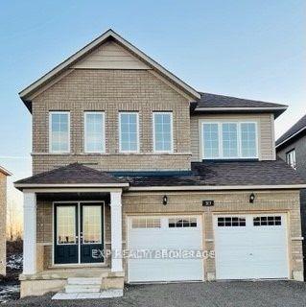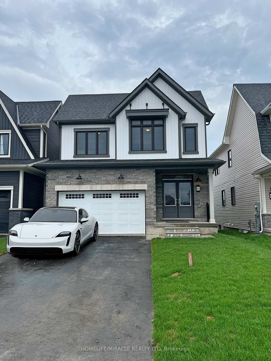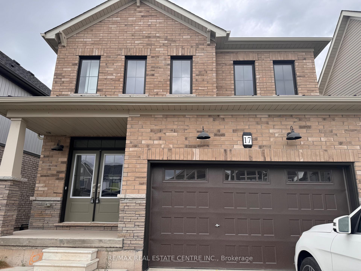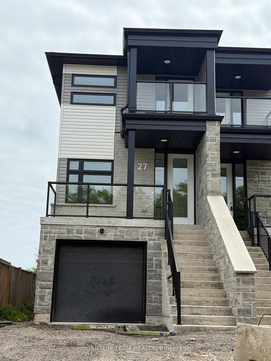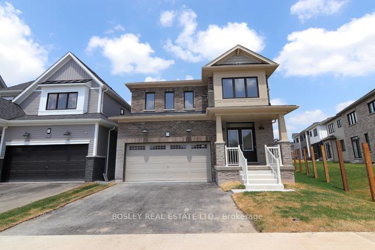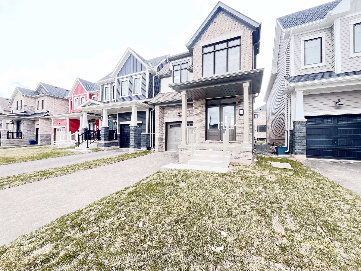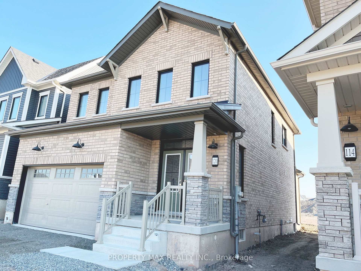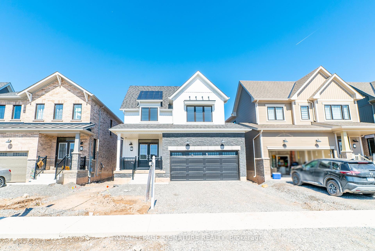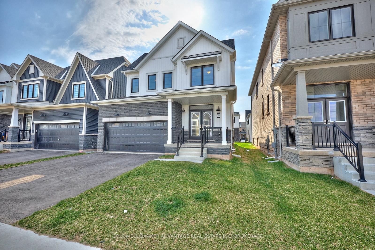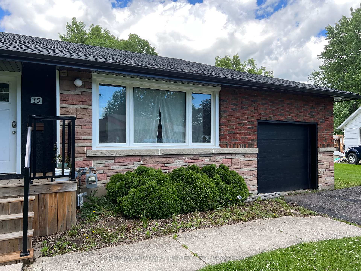Discover this stunning, never-lived-in 4-bedroom, 3-bathroom detached home in the highly sought-after Empires Canals community. Featuring an elegant brick & stone exterior, this modern home offers spacious living, high-end upgrades, and a prime location near the Welland Canal, Niagara Falls, and key amenities. This sun-filled home boasts 9 ft ceilings, hardwood flooring, and large windows, creating a bright and open atmosphere. It features 4 spacious bedrooms, including a primary suite with a walk-in closet and a luxurious 4-piece ensuite. The modern kitchen offers granite countertops, a large island, ceramic tiles, stainless steel appliances, and a pantry. The convenient second-floor laundry adds everyday ease, while the living room opens to a backyard walkout, perfect for entertaining. Additional highlights include direct garage access for convenience. Ideally situated near scenic trails, shopping, restaurants, parks, and schools, this home is just minutes from Niagara Falls, Niagara College, and local beaches. Perfect for families or professionals seeking comfort, convenience, and contemporary living in a fantastic location.
For Tenant Use, Brand new S/S Fridge, S/S Stove, S/S Range-Hood, Dishwasher, Washer & Dryer. No Smokers. Tenant Responsible For All Utilities. Tenant Insurance Required.
